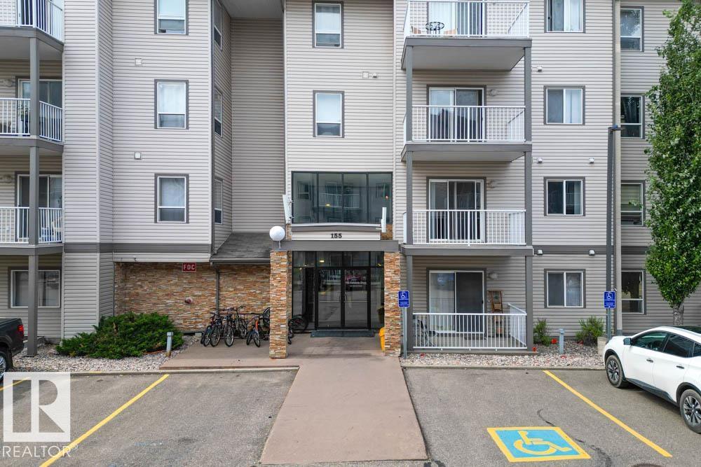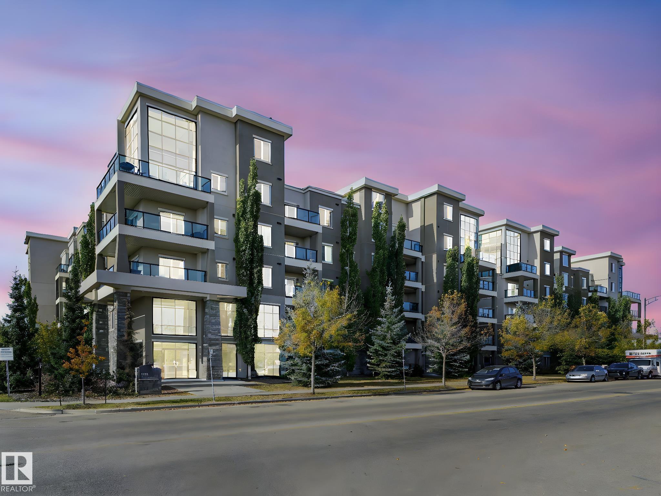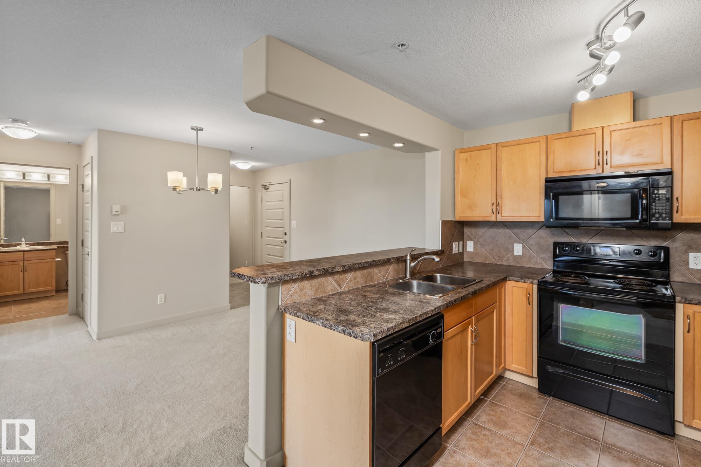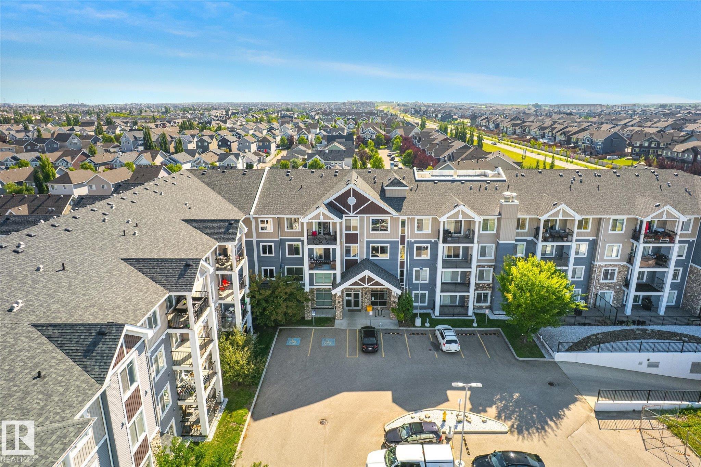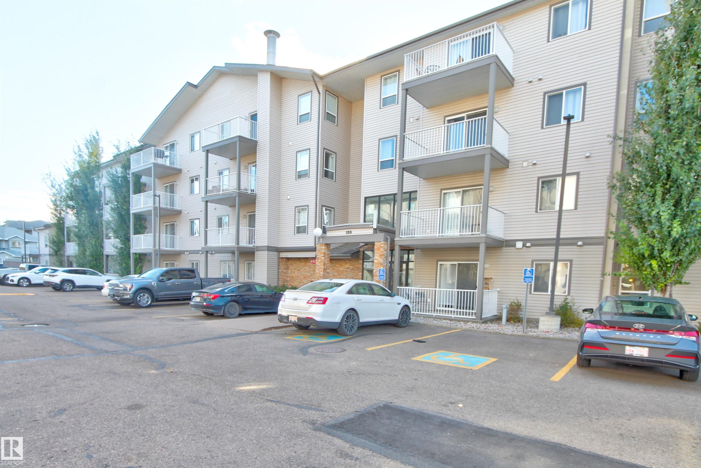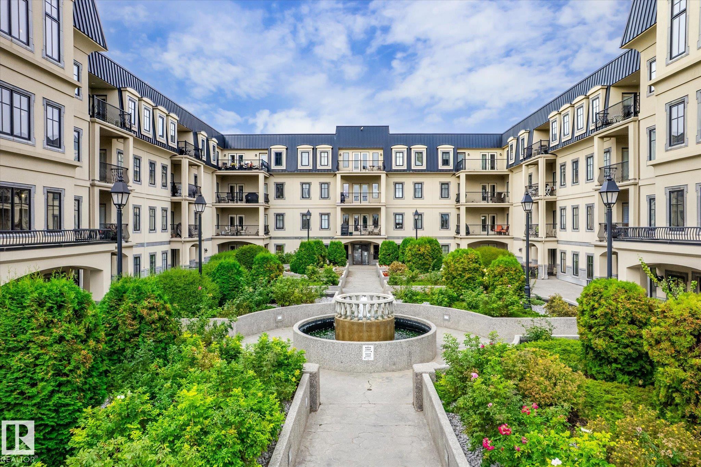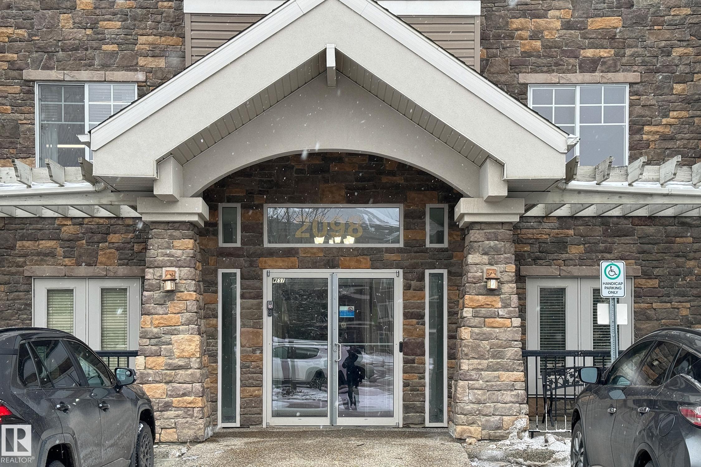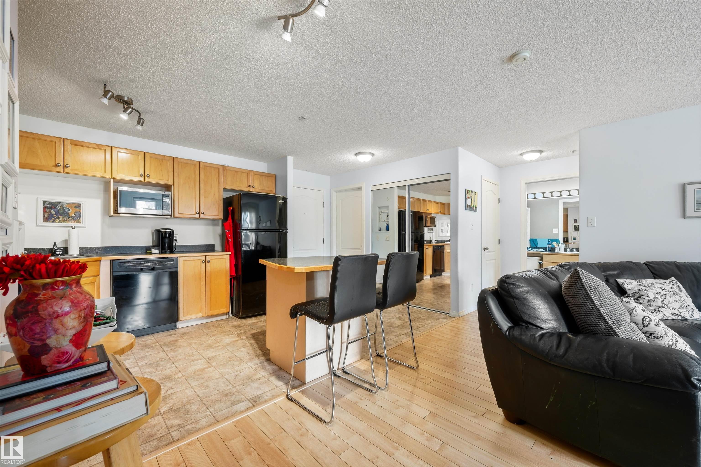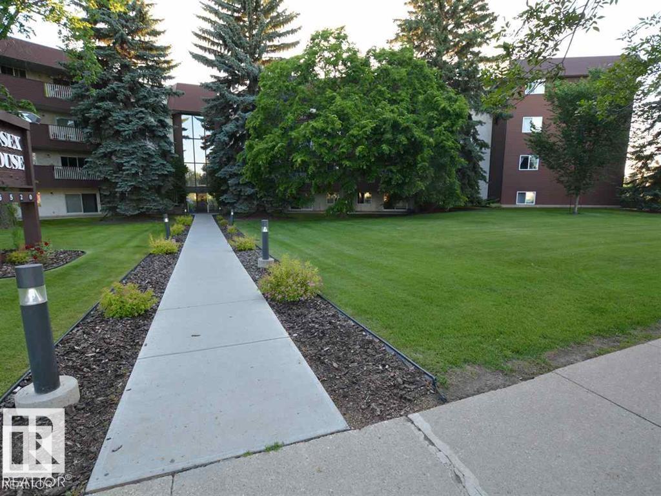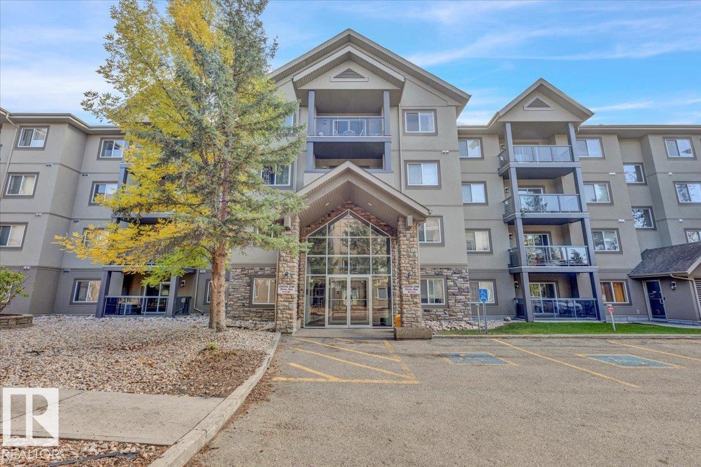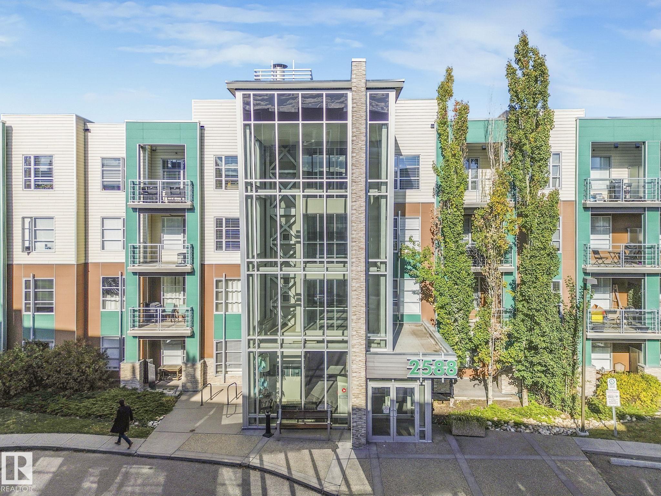
2588 Anderson Way Southwest #201
2588 Anderson Way Southwest #201
Highlights
Description
- Home value ($/Sqft)$274/Sqft
- Time on Housefulnew 17 hours
- Property typeResidential
- StyleSingle level apartment
- Neighbourhood
- Median school Score
- Lot size989 Sqft
- Year built2011
- Mortgage payment
Welcome to Ion in Ambleside, where sophisticated design meets a vibrant, connected lifestyle. This stunning, 803 sqft south-facing suite is a sanctuary bathed in natural light. An open-concept living space with upgraded laminate flooring flows seamlessly into a chef-inspired kitchen. Here, modern white cabinetry and sleek stainless steel appliances create a perfect backdrop for entertaining. Step out onto your private balcony to savour serene and picturesque lake views. Two spacious bedrooms offer tranquil retreats, sharing access to a luxurious spa-like bathroom complete with a deep soaker tub and a separate glass shower. This home is curated for effortless living, featuring in-suite laundry, a dedicated work-from-home nook, and heated underground parking with a private storage unit. Ion further elevates your experience with exclusive amenities including a fitness centre, theatre room, rental guest suite, and an outdoor BBQ gazebo. Boutique shopping and chic dining are mere steps from your door.
Home overview
- Heat type Baseboard, natural gas
- # total stories 4
- Foundation Concrete perimeter
- Roof Sbs roofing system
- Exterior features Backs onto park/trees, golf nearby, playground nearby, public swimming pool, public transportation, schools, shopping nearby
- # parking spaces 1
- Parking desc Heated, underground
- # full baths 1
- # total bathrooms 1.0
- # of above grade bedrooms 2
- Flooring Laminate flooring
- Appliances Dishwasher-built-in, microwave hood fan, refrigerator, stacked washer/dryer, stove-electric
- Community features Deck, parking-visitor, storage cage
- Area Edmonton
- Zoning description Zone 56
- Exposure S
- Lot size (acres) 91.88
- Basement information None, no basement
- Building size 804
- Mls® # E4462007
- Property sub type Apartment
- Status Active
- Kitchen room 8.1m X 8.2m
- Bedroom 2 13.3m X 9.9m
- Dining room Level: Main
- Living room 19.5m X 12.1m
Level: Main
- Listing type identifier Idx

$-55
/ Month

