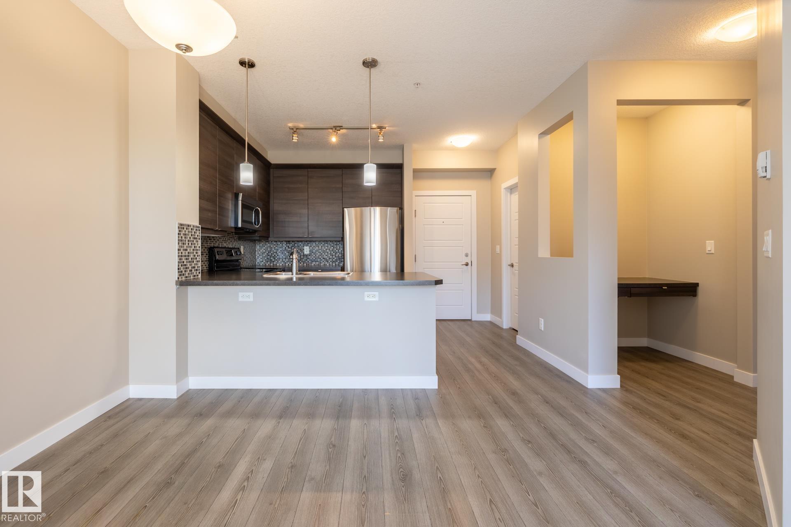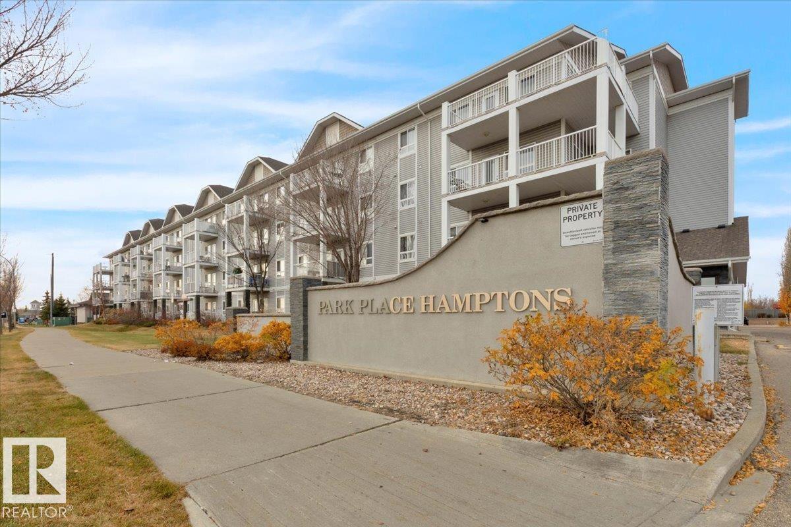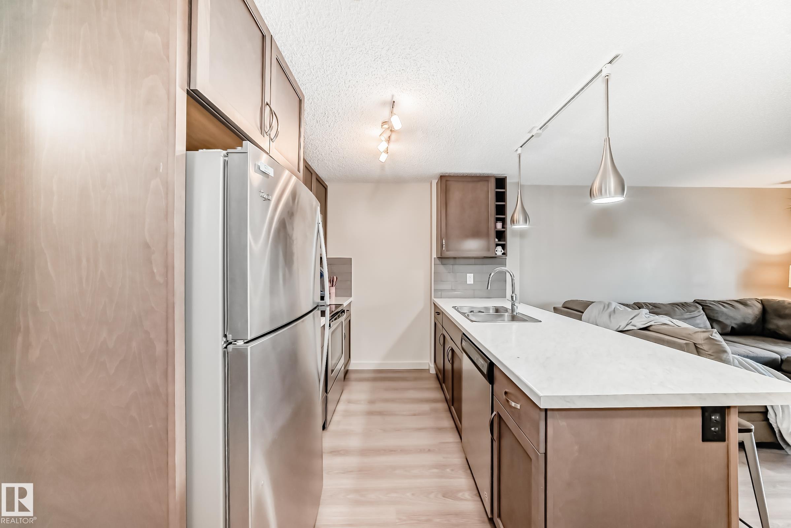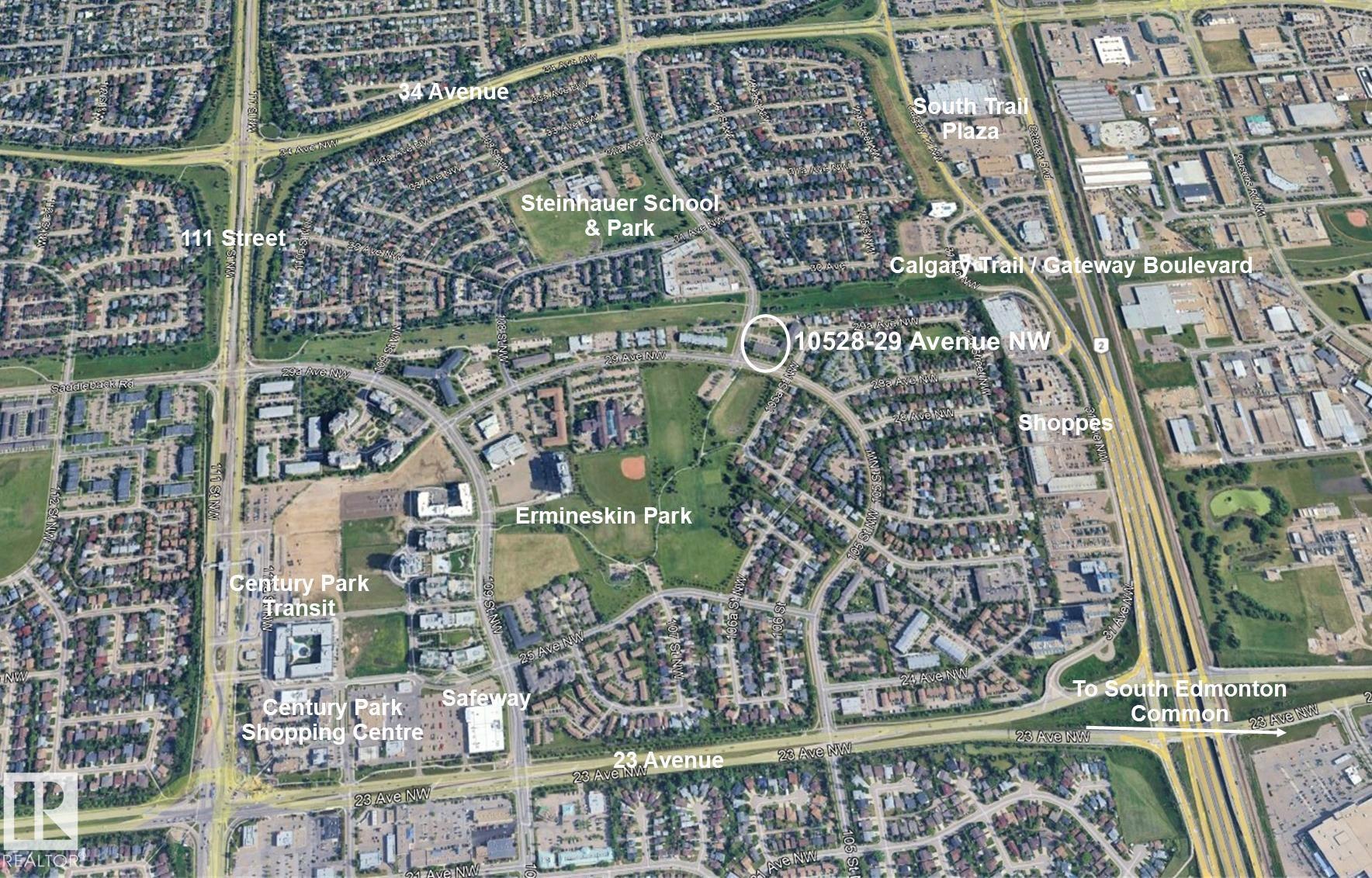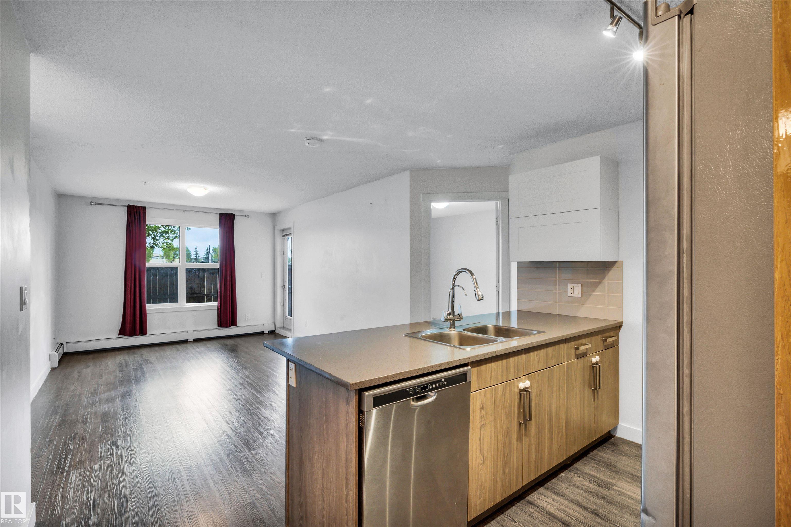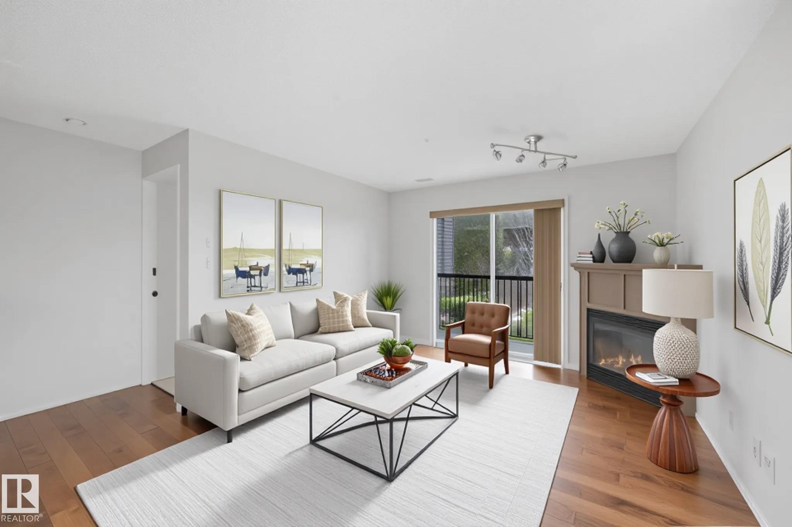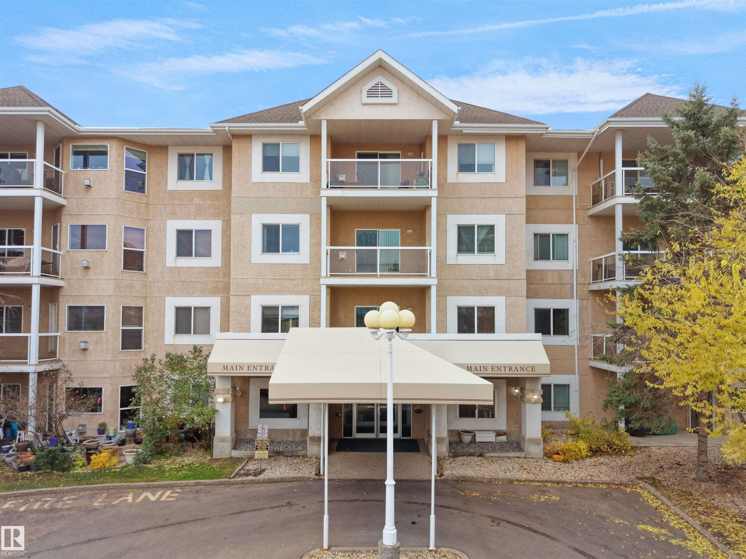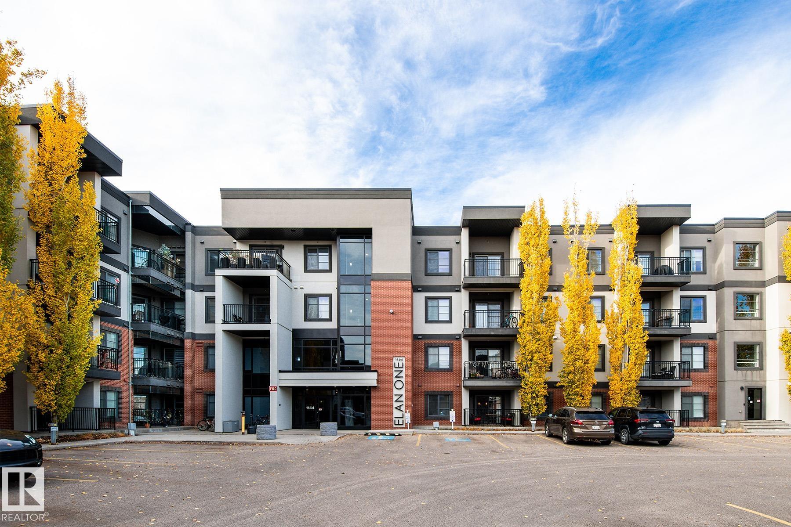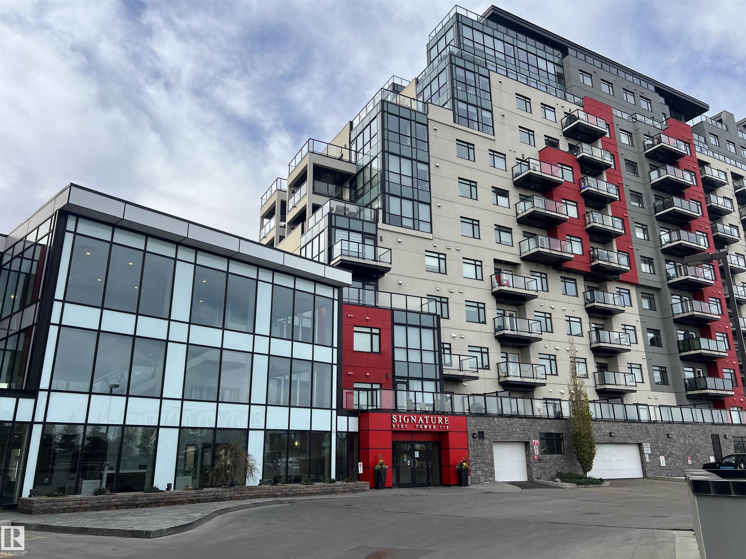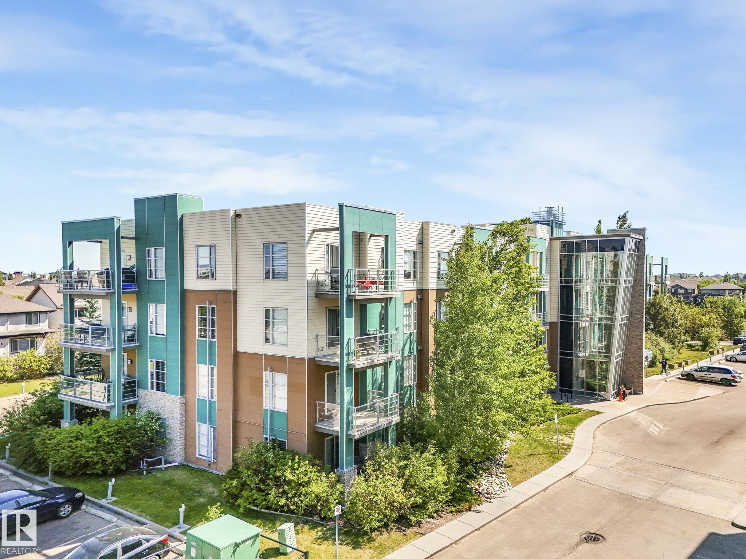
2588 Anderson Way Southwest #416
2588 Anderson Way Southwest #416
Highlights
Description
- Home value ($/Sqft)$296/Sqft
- Time on Houseful82 days
- Property typeResidential
- StyleSingle level apartment
- Neighbourhood
- Median school Score
- Year built2011
- Mortgage payment
INVESTOR ALERT! Incredible top floor opportunity, ideally located in one of the city's most desirable communities of Ambleside. *NEW CARPET AND PAINT** This 811 sqft top floor unit features 2 BEDROOMS, 2 FULL BATHROOMS, 2 TITLED parking stalls, in-suite laundry & balcony! Step inside to an open-concept floor plan that features a bright and spacious living area, perfect for entertaining or relaxing. The modern kitchen comes equipped with stainless steel appliances, ample cabinetry, and a breakfast bar that flows seamlessly into the dining and living space. The primary bedroom boasts a large closet and a private 4-piece ensuite. A generously sized second bedroom is positioned on the opposite side of the unit for added privacy, along with an additional full bathroom—ideal for guests or roommates. Amenities include a gym, party room, BBQ area and guest suite. Just steps away restaurants, shopping, movie theatre, medical centers, schools & public transportation. *Some photos have been virtually staged.
Home overview
- Heat type Baseboard, hot water, water
- # total stories 4
- Foundation Concrete perimeter
- Roof Flat
- Exterior features Playground nearby, private setting, public transportation, recreation use, schools, shopping nearby
- Parking desc Stall, underground
- # full baths 2
- # total bathrooms 2.0
- # of above grade bedrooms 2
- Flooring Carpet, laminate flooring
- Appliances Dishwasher-built-in, dryer, freezer, oven-microwave, refrigerator, stove-electric, washer, window coverings
- Interior features Ensuite bathroom
- Community features Deck, exercise room, guest suite, parking-plug-ins, parking-visitor, party room, secured parking, social rooms
- Area Edmonton
- Zoning description Zone 56
- Exposure W
- Basement information None, no basement
- Building size 811
- Mls® # E4452511
- Property sub type Apartment
- Status Active
- Virtual tour
- Kitchen room 8.4m X 12.9m
- Master room 12.5m X 9.8m
- Bedroom 2 12.1m X 9m
- Dining room 8m X 14.1m
Level: Main - Living room 7.9m X 11.1m
Level: Main
- Listing type identifier Idx

$-99
/ Month




