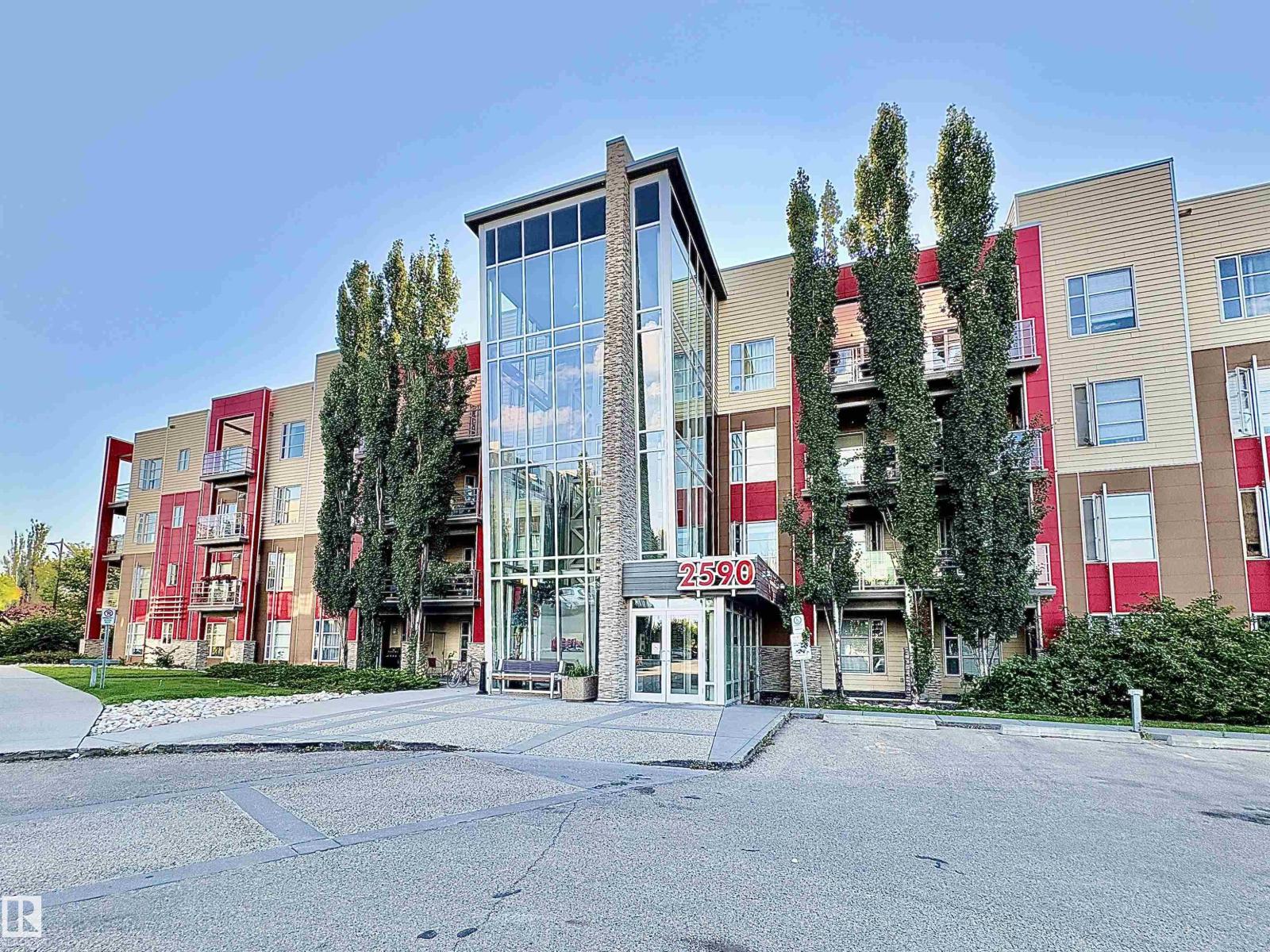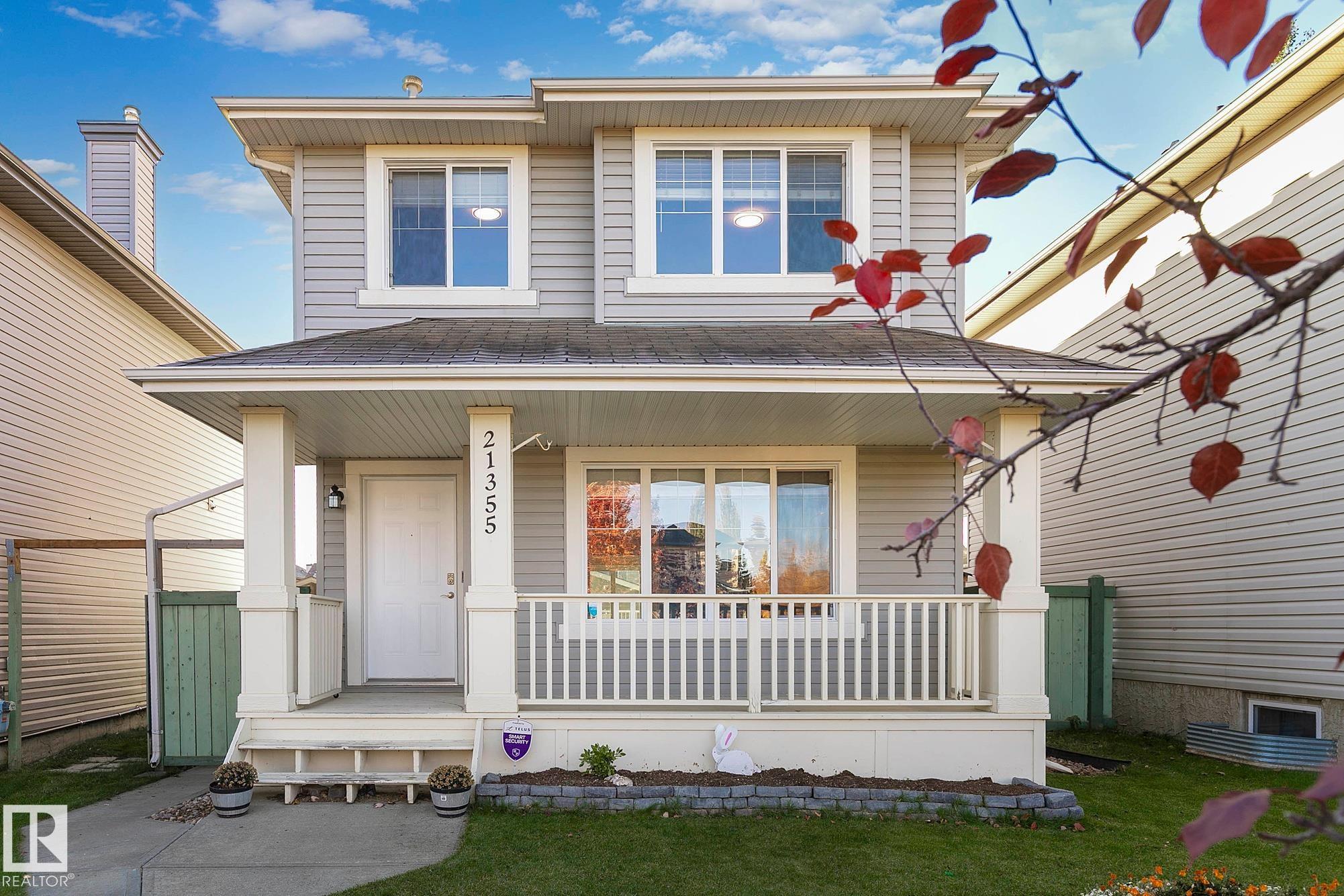
2590 Anderson Way Southwest #106
2590 Anderson Way Southwest #106
Highlights
Description
- Home value ($/Sqft)$284/Sqft
- Time on Houseful18 days
- Property typeSingle family
- Neighbourhood
- Median school Score
- Lot size692 Sqft
- Year built2011
- Mortgage payment
Welcome to The Ion in Ambleside, where trendy living meets unbeatable convenience with quick access to Anthony Henday, Whitemud, Downtown, and the airport. This former showhome features a spacious bedroom with large closet, versatile den/office, stylish peninsula kitchen with stainless steel appliances, and a bright living room with access to a private balcony and fenced green space—perfect for small pets. Complete with in-suite laundry, ample storage, and access to top-tier amenities including a fitness centre, media room, social/amenities room, guest suites, BBQ areas, and heated underground parking, all for low condo fees of just under $400 covering heat, water, sewer, and amenities, this home offers modern comfort in the upscale Ambleside community. (id:63267)
Home overview
- Cooling Window air conditioner
- Heat type Baseboard heaters, hot water radiator heat
- # parking spaces 1
- # full baths 1
- # total bathrooms 1.0
- # of above grade bedrooms 1
- Subdivision Ambleside
- Lot dimensions 64.31
- Lot size (acres) 0.015890783
- Building size 564
- Listing # E4460508
- Property sub type Single family residence
- Status Active
- Living room Measurements not available
Level: Main - Family room Measurements not available
Level: Main - Dining room Measurements not available
Level: Main - Kitchen Measurements not available
Level: Main - Den Measurements not available
Level: Main - Primary bedroom Measurements not available
Level: Main
- Listing source url Https://www.realtor.ca/real-estate/28943709/106-2590-anderson-wy-sw-edmonton-ambleside
- Listing type identifier Idx

$-52
/ Month












