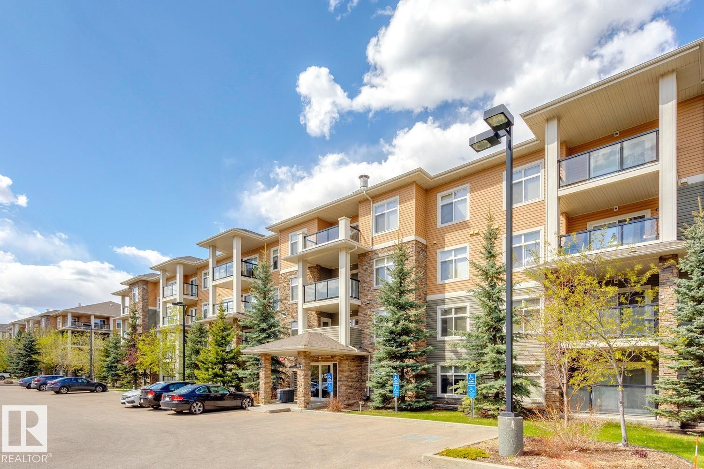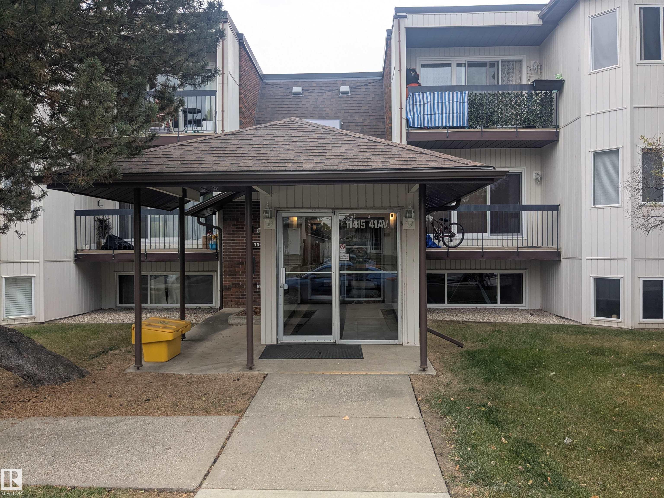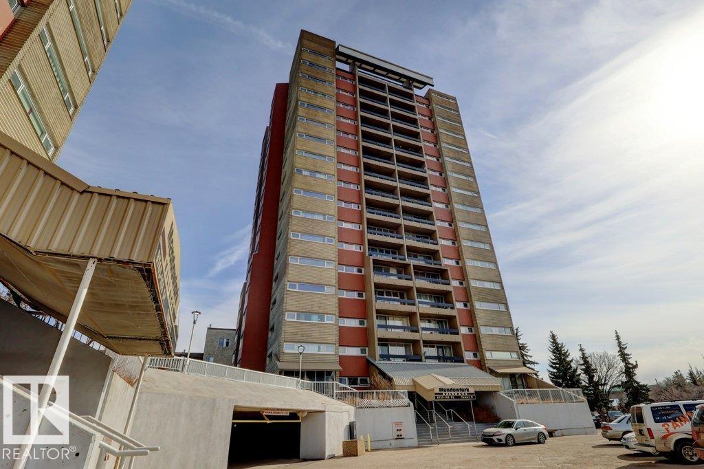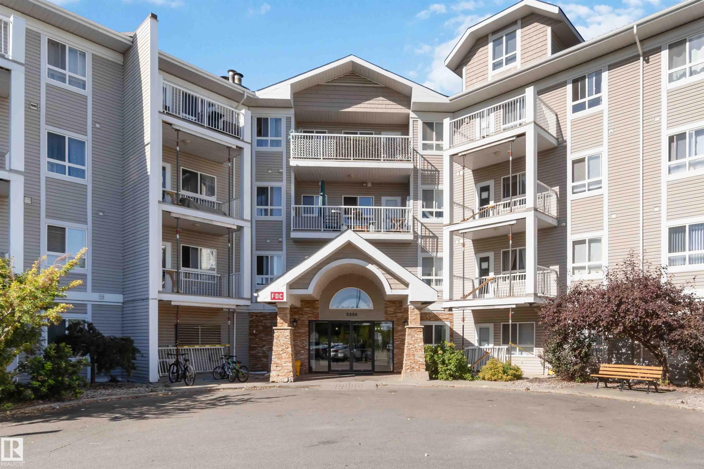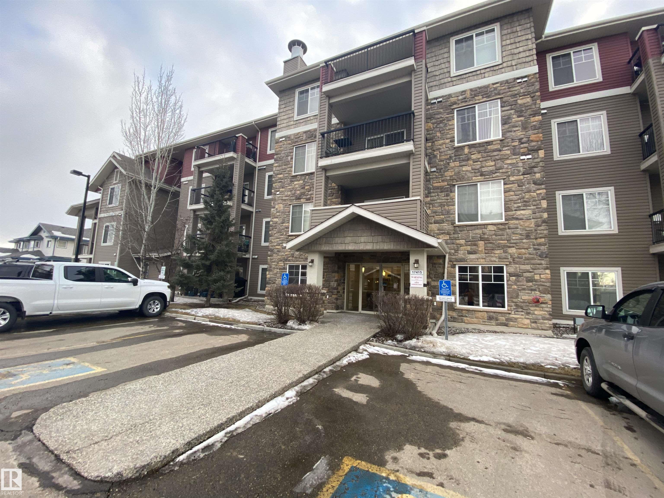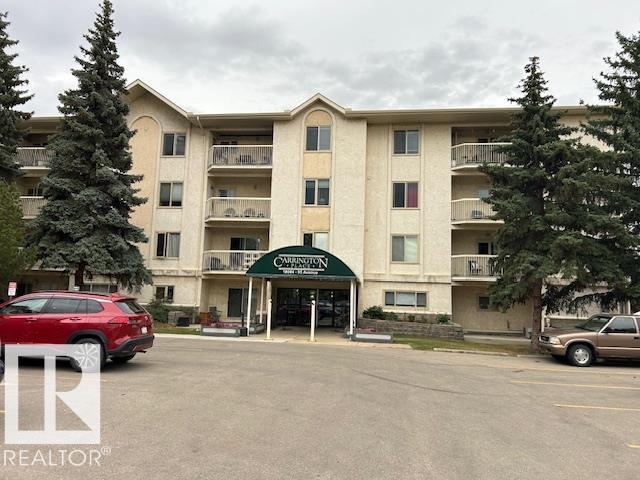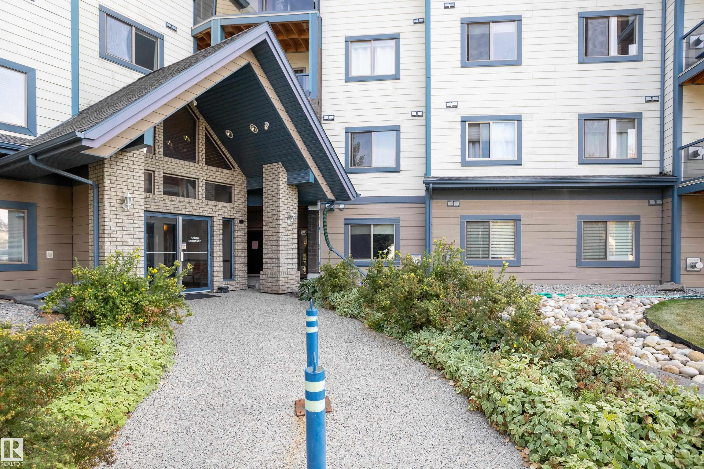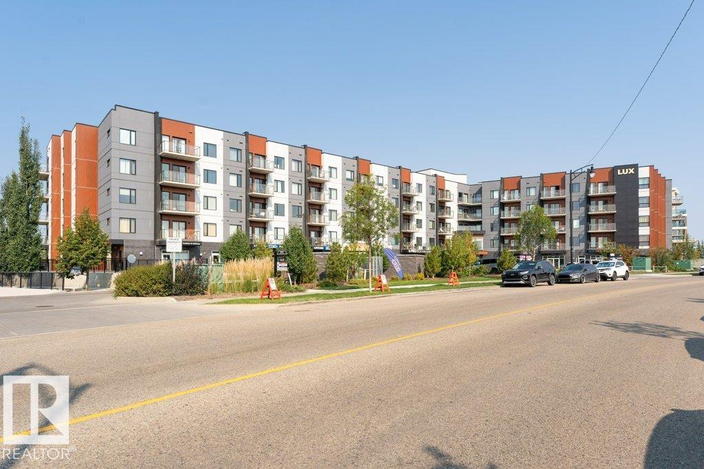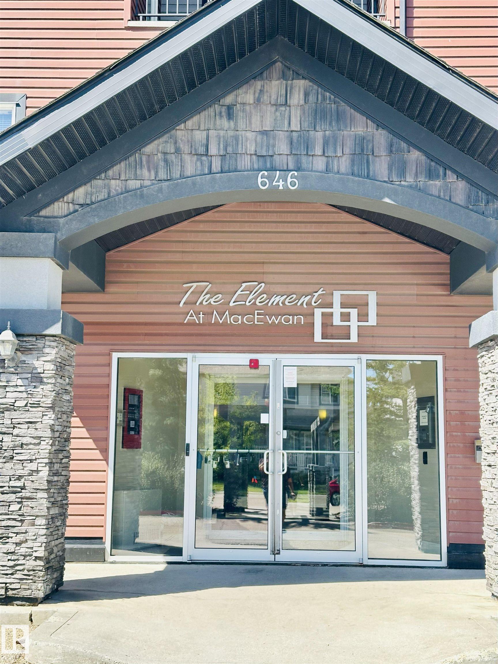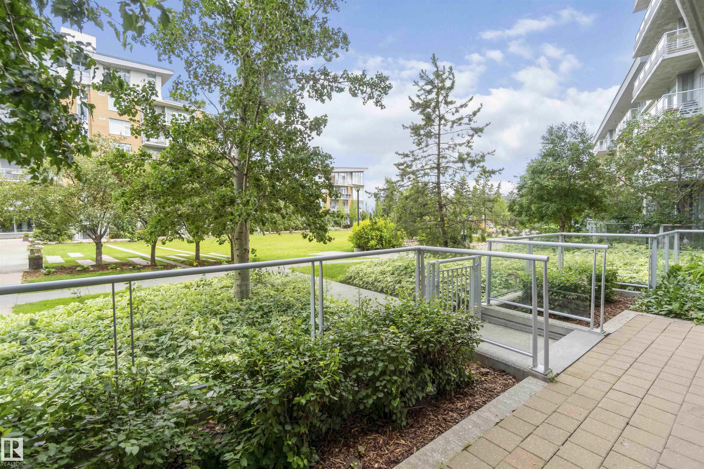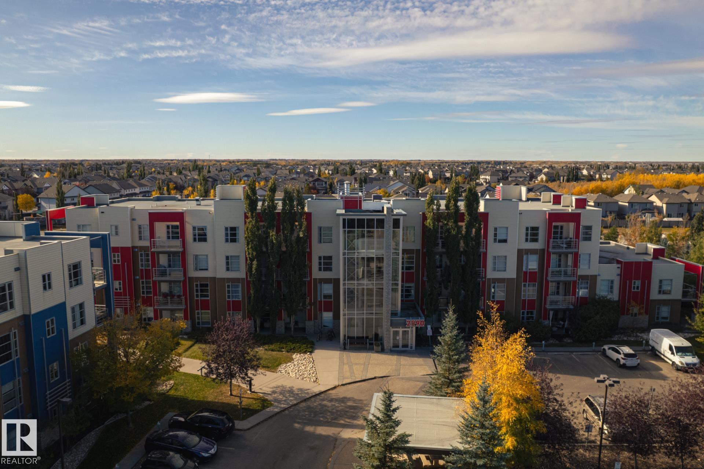
2590 Anderson Way Southwest #202
2590 Anderson Way Southwest #202
Highlights
Description
- Home value ($/Sqft)$320/Sqft
- Time on Housefulnew 4 hours
- Property typeResidential
- StyleSingle level apartment
- Neighbourhood
- Median school Score
- Lot size692 Sqft
- Year built2011
- Mortgage payment
Welcome to life at The Ion in Ambleside, one of SW Edmonton’s most loved communities, where you can enjoy trails and parks right outside your door along with endless shopping + dining at the Currents of Windermere. This recently updated 2nd-floor condo feels bright and inviting with 9-foot ceilings, engineered hardwood floors & a seamless open layout. The updated kitchen shines with white quartz counters, while the bathroom carries the same elevated finishes + a modern tile surround. Your east-facing patio offers leafy views + a perfect sense of privacy. The bedroom is spacious with a walk-in closet, the laundry room has extra storage, and the built-in desk is ideal for work-from-home days. With heated underground parking, a storage unit, and building amenities including a gym, social room, picnic gazebo, and BBQ gas line, this home truly offers the full package. Perfect for a first home, a stylish downsize, or as an investment property - currently rented at $1550 per month. An incredible opportunity!
Home overview
- Heat type Baseboard, hot water, natural gas
- # total stories 4
- Foundation Concrete perimeter
- Roof Tar & gravel
- Exterior features Airport nearby, backs onto lake, golf nearby, landscaped, picnic area, playground nearby, public transportation, schools, shopping nearby
- # parking spaces 1
- Parking desc Heated, underground
- # full baths 1
- # total bathrooms 1.0
- # of above grade bedrooms 1
- Flooring Carpet, ceramic tile, engineered wood
- Appliances Dishwasher-built-in, dryer, microwave hood fan, refrigerator, stove-electric, washer, window coverings
- Community features Ceiling 9 ft., exercise room, gazebo, guest suite, intercom, parking-extra, parking-visitor, party room, patio, secured parking, security door, sprinkler system-fire, vinyl windows, storage cage
- Area Edmonton
- Zoning description Zone 56
- Exposure E
- Lot desc Rectangular
- Lot size (acres) 64.31
- Basement information None, no basement
- Building size 577
- Mls® # E4461058
- Property sub type Apartment
- Status Active
- Other room 2 7.5m X 4.7m
- Master room 9.9m X 11.2m
- Other room 1 3.3m X 4.3m
- Kitchen room 10.8m X 9.3m
- Living room 10.8m X 15.7m
Level: Main - Dining room Level: Main
- Listing type identifier Idx

$-443
/ Month

