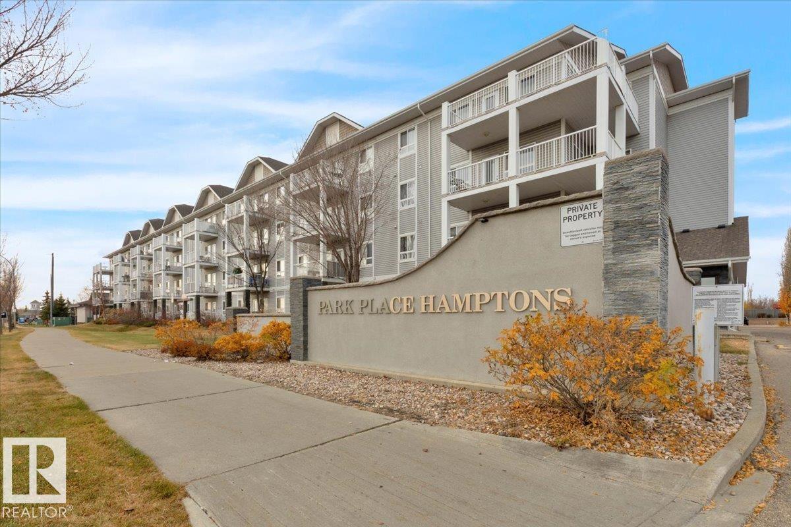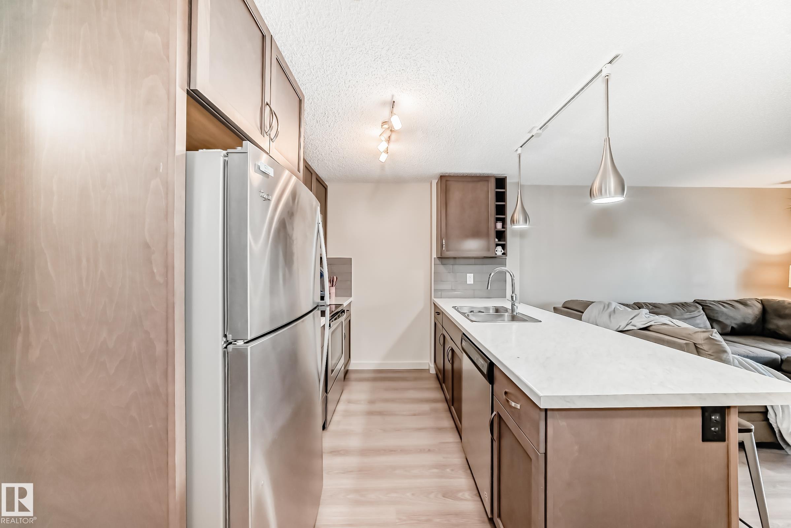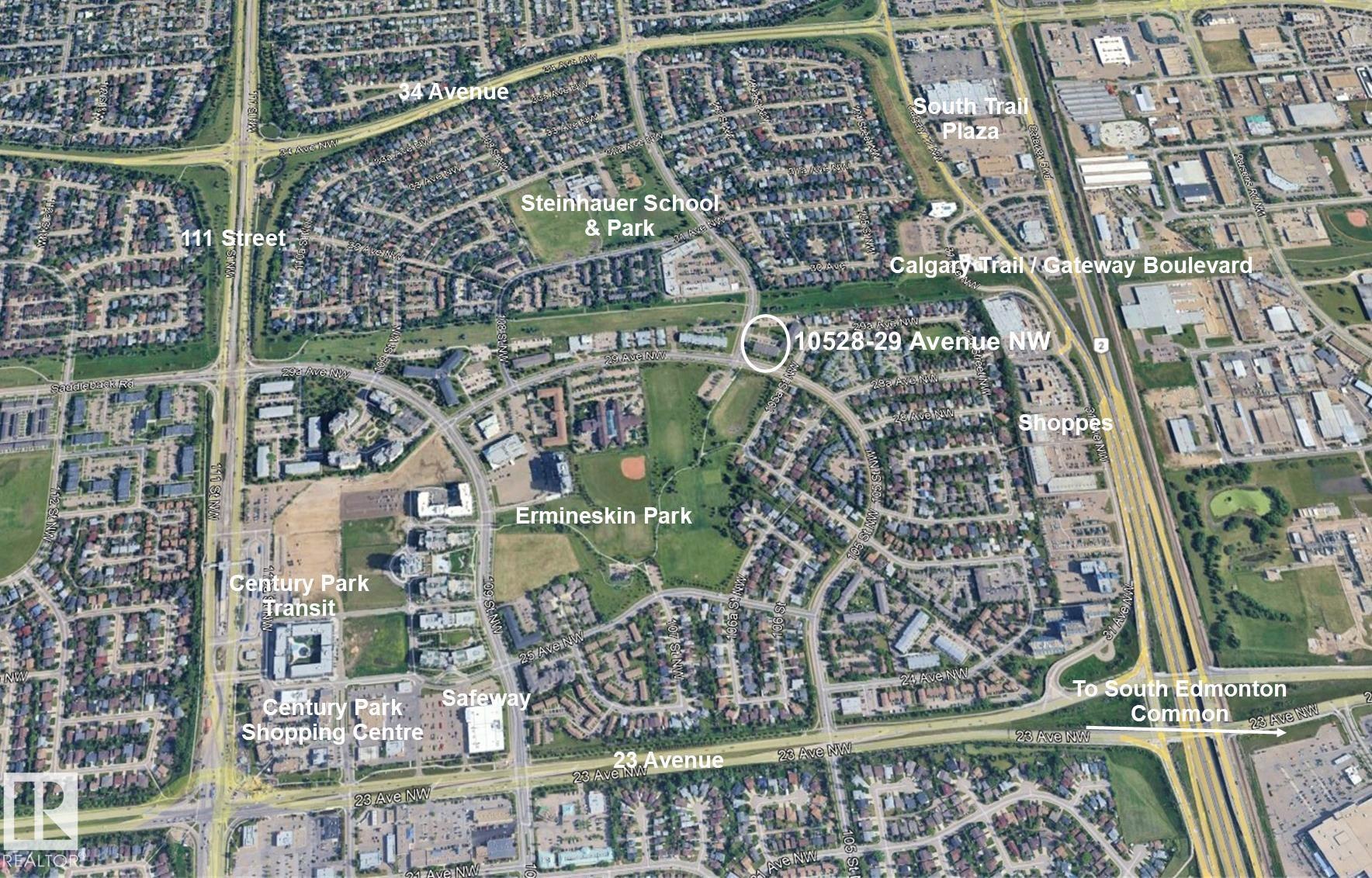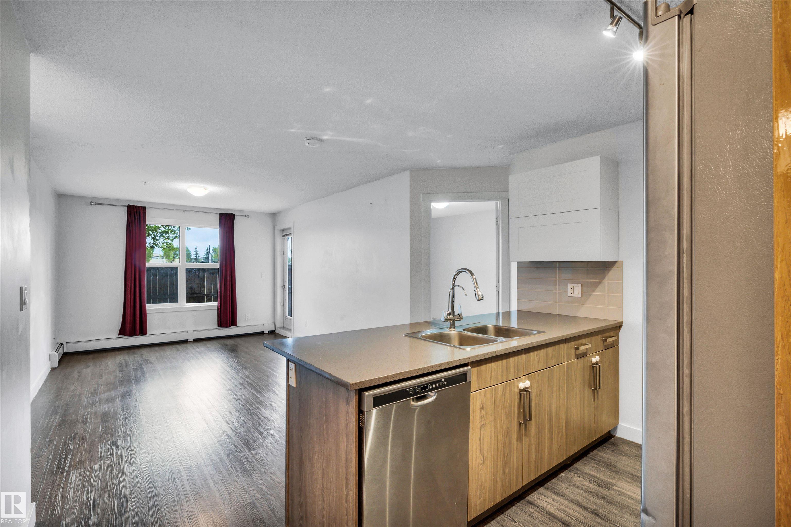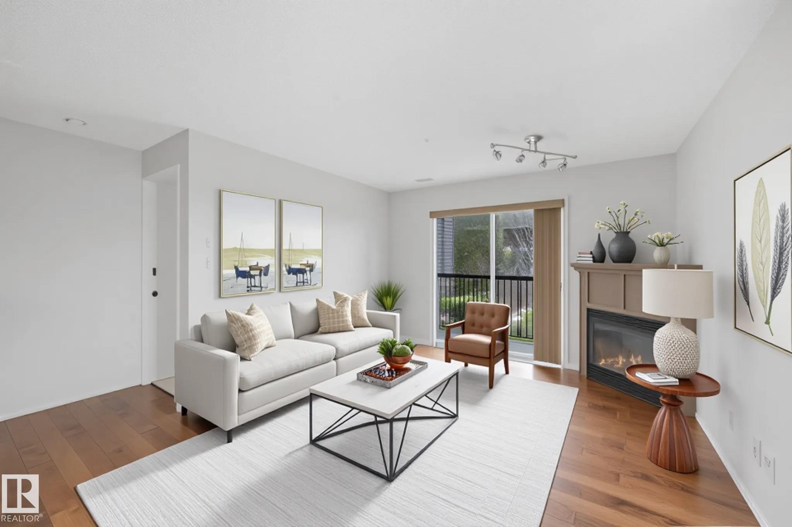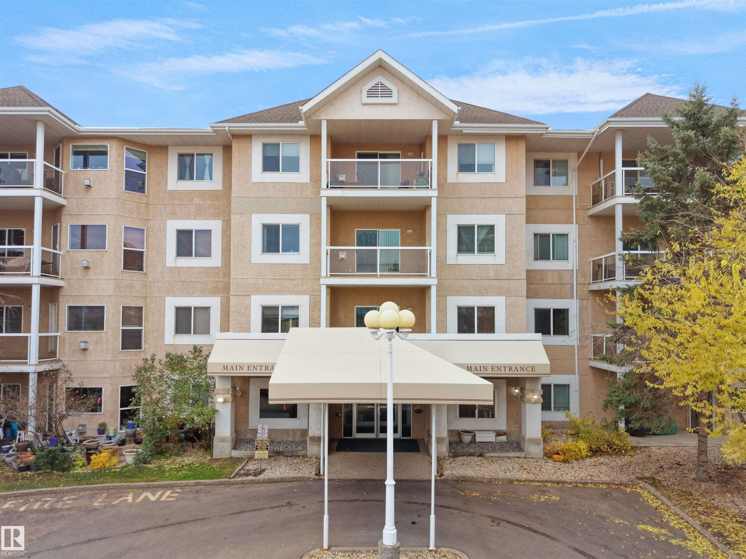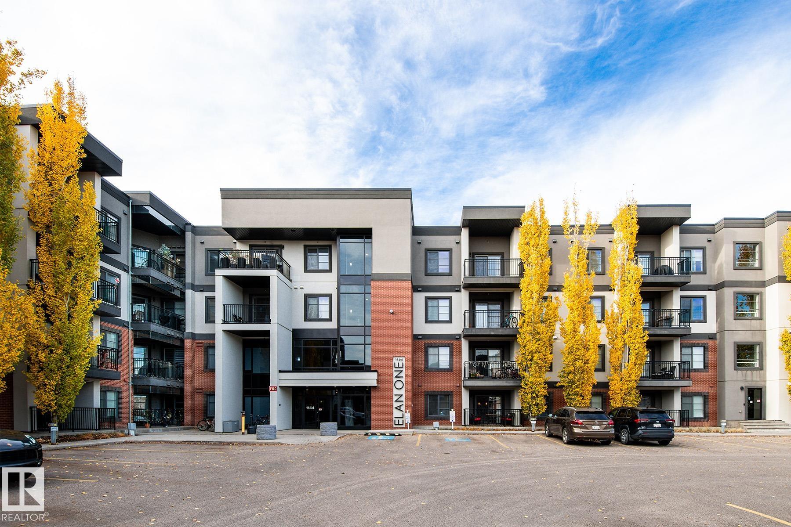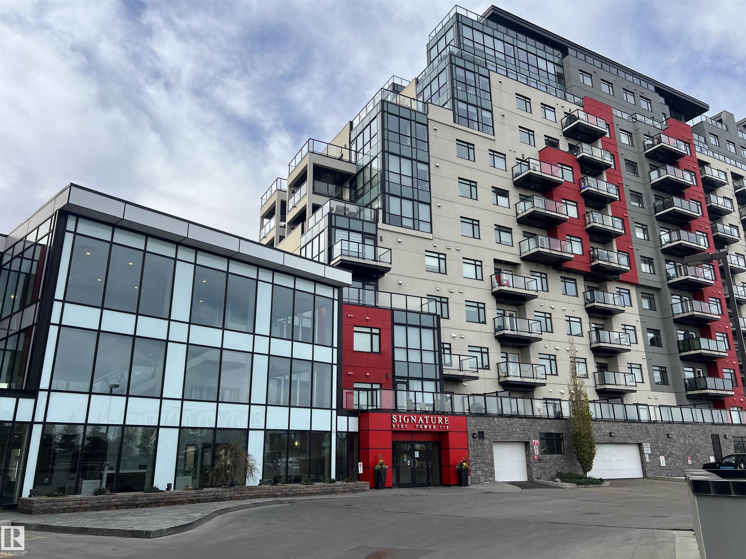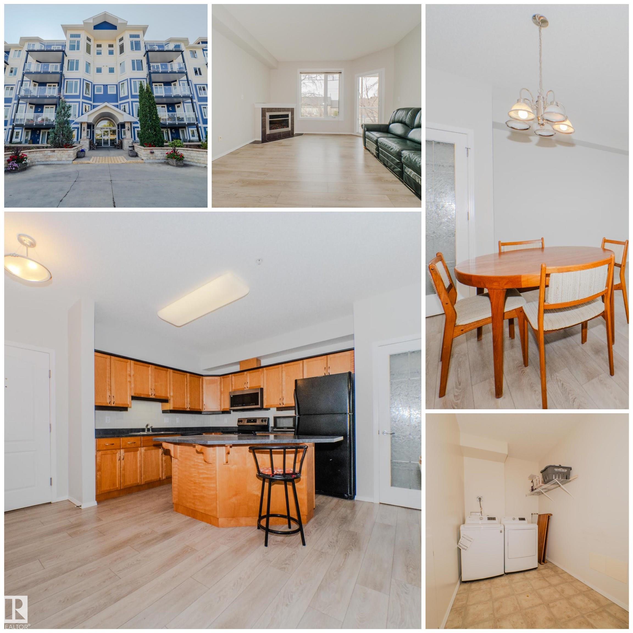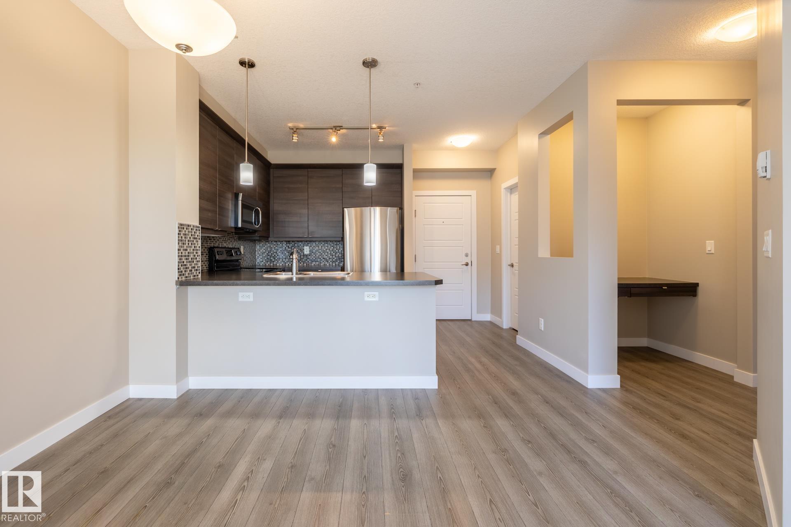
2590 Anderson Way Southwest #203
2590 Anderson Way Southwest #203
Highlights
Description
- Home value ($/Sqft)$284/Sqft
- Time on Housefulnew 9 hours
- Property typeResidential
- StyleSingle level apartment
- Neighbourhood
- Median school Score
- Lot size989 Sqft
- Year built2011
- Mortgage payment
Now this is a nice condo! Bright, spacious & move-in ready, this original-owner home at The Ion in Ambleside is just perfect. With 2 bedrooms, 2 titled parking stalls, and lovely views, it has everything you need (and a few things you’ll just love). Inside, you’ll find fresh paint, updated flooring, and that “just cleaned” feeling that makes moving in a breeze. There’s a built-in office nook for work-from-home days, plus a huge bathroom with an oversized soaker tub and a walk-in shower - a little everyday luxury. The layout feels open and comfortable, with in-suite and underground storage, so there’s a place for everything. Whether you’re buying your first home, downsizing into something low-maintenance, or looking for a great investment, this one checks all the boxes. The Ion is set in one of SW Edmonton’s most loved communities, steps from parks, trails, great restaurants, and shopping at the Currents of Windermere. Close to everything, beautifully kept, and full of heart!
Home overview
- Heat type Baseboard, hot water, natural gas
- # total stories 4
- Foundation Concrete perimeter
- Roof Tar & gravel
- Exterior features Airport nearby, corner lot, flat site, golf nearby, landscaped, picnic area, playground nearby, public swimming pool, public transportation, schools, shopping nearby
- # parking spaces 2
- Parking desc Stall, underground
- # full baths 1
- # total bathrooms 1.0
- # of above grade bedrooms 2
- Flooring Vinyl plank
- Appliances Dishwasher-built-in, dryer, microwave hood fan, refrigerator, stove-electric, washer, window coverings
- Community features Ceiling 9 ft., exercise room, gazebo, guest suite, intercom, parking-visitor, party room, secured parking, security door, social rooms, sprinkler system-fire, storage-in-suite, vinyl windows, storage cage
- Area Edmonton
- Zoning description Zone 56
- Exposure E
- Lot desc Rectangular
- Lot size (acres) 91.88
- Basement information None, no basement
- Building size 810
- Mls® # E4464417
- Property sub type Apartment
- Status Active
- Bedroom 2 11.6m X 9.2m
- Kitchen room 10m X 8.2m
- Master room 13.3m X 9.9m
- Other room 2 4.1m X 4.4m
- Living room 10.9m X 10.8m
Level: Main - Dining room 8.6m X 10.8m
Level: Main
- Listing type identifier Idx

$-563
/ Month



