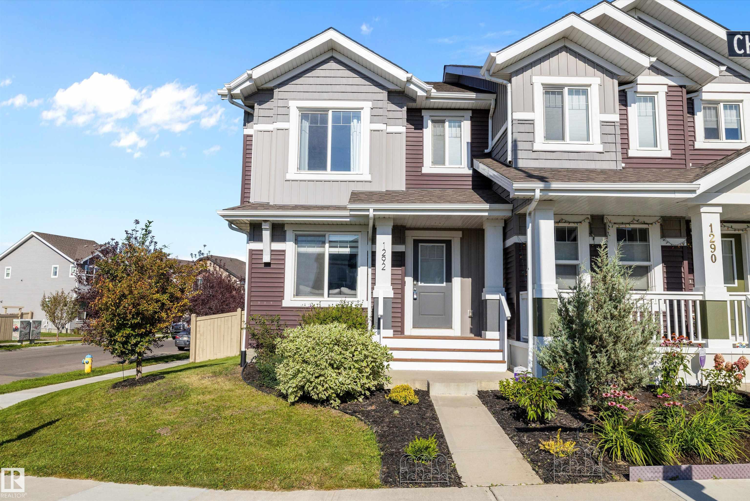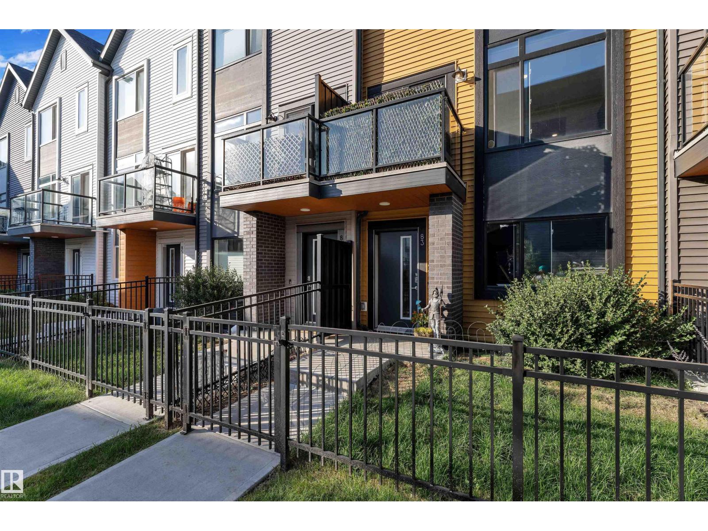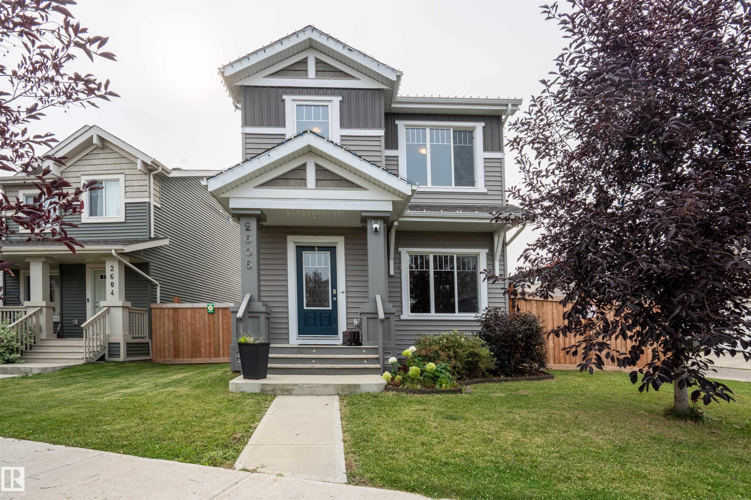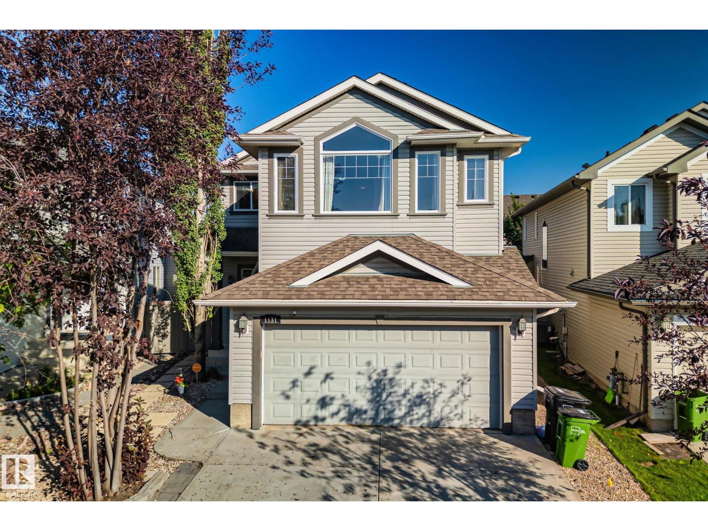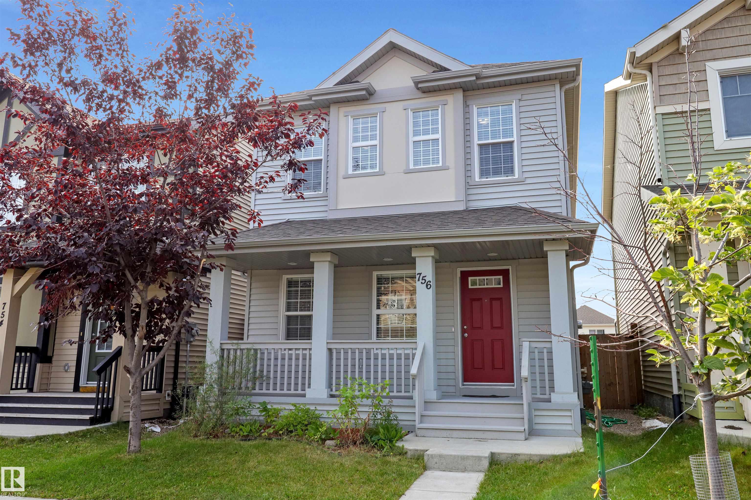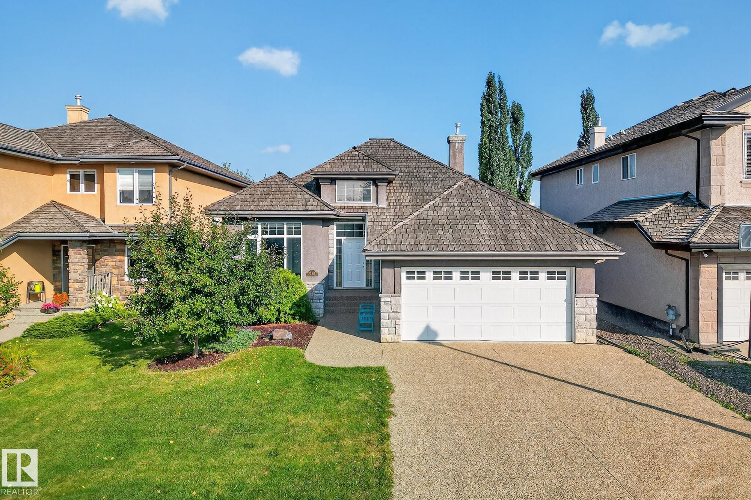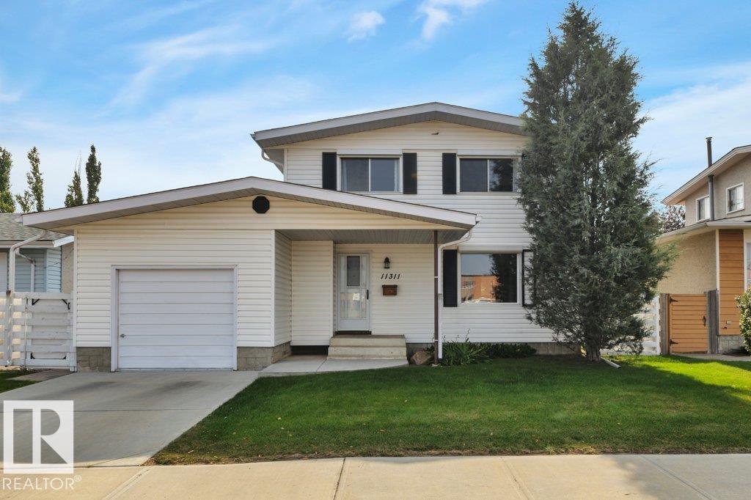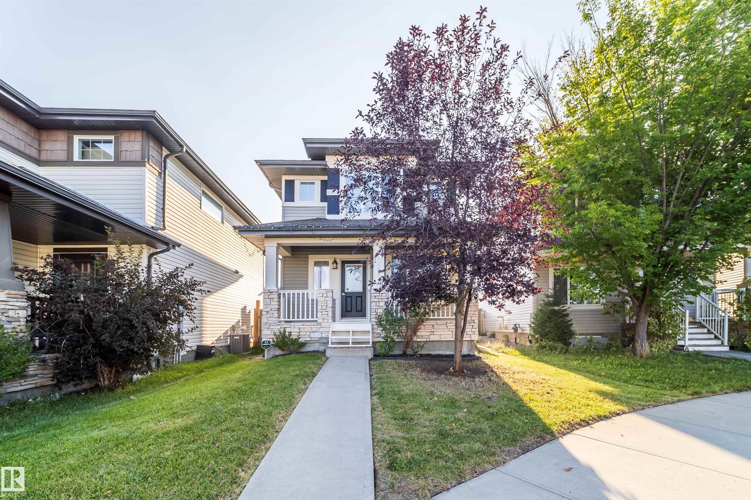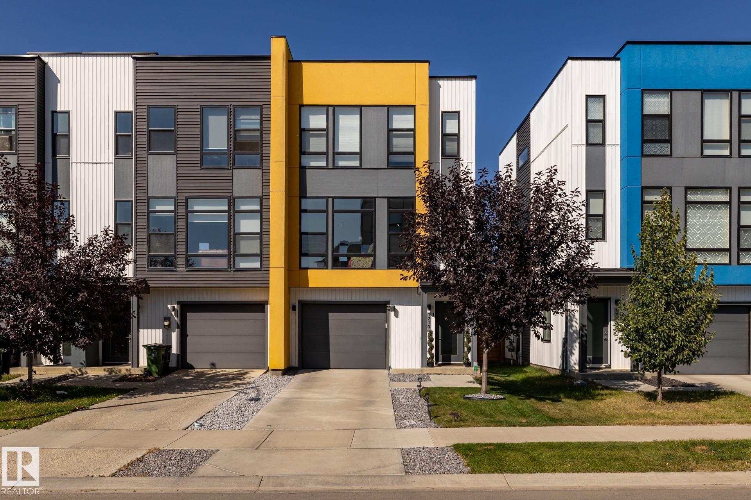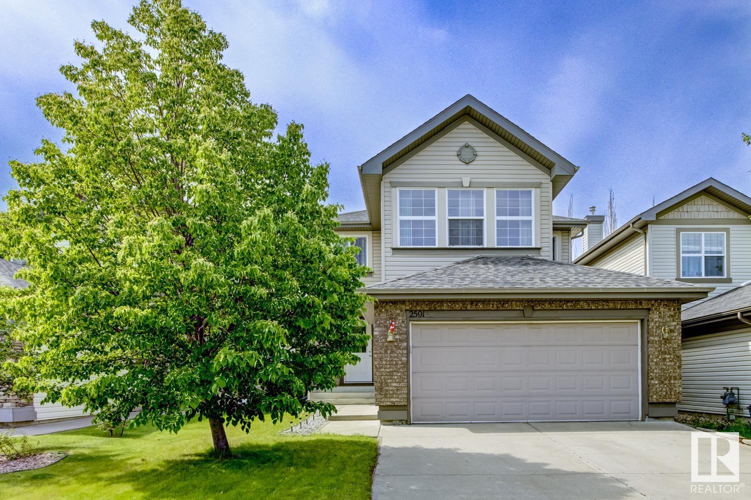
Highlights
Description
- Home value ($/Sqft)$308/Sqft
- Time on Houseful75 days
- Property typeSingle family
- Neighbourhood
- Median school Score
- Lot size4,008 Sqft
- Year built2005
- Mortgage payment
Welcome to this immaculate, 2-storey, open-concept main floor, and move-in ready home in a family-friendly community of Haddow/Ridge. This home is Jayman-built and has been occupied by its original owner so it is well-maintained. This home with over 2,700 sq ft of living space features 4 bedrooms plus a spacious bonus room, 3.5 bathrooms, and fully-finished basement. The primary bedroom features walk-in closet, customized organizers, 4pc ensuite, and tv bracket and other two bedrooms also feature customized organizers and one with LED lighting. The kitchen features center island, stainless steel appliances, walk-in pantry, and ample cabinets. The flooring is linoleum, laminate, and carpet. Other attractive features are: both formal and casual dining areas, fireplace, laundry room with tub, sump pump with two pumps, deck with benches, wooden storage shed, near to bus stops, schools, clinics/pharmacies, shopping areas, Recreational Center, Anthony Henday, Whitemud Drive, and parks/walking & cycling trails. (id:55581)
Home overview
- Heat type Forced air
- # total stories 2
- Fencing Fence
- Has garage (y/n) Yes
- # full baths 3
- # half baths 1
- # total bathrooms 4.0
- # of above grade bedrooms 4
- Community features Public swimming pool
- Subdivision Haddow
- Lot dimensions 372.39
- Lot size (acres) 0.09201631
- Building size 1916
- Listing # E4443812
- Property sub type Single family residence
- Status Active
- Recreational room 5.456m X 8.534m
Level: Basement - Utility 3.993m X 3.261m
Level: Basement - 4th bedroom 3.322m X 3.475m
Level: Basement - Dining room 3.536m X 2.682m
Level: Main - Kitchen 3.475m X 3.962m
Level: Main - Pantry 1.097m X 1.097m
Level: Main - Family room 3.353m X 2.438m
Level: Main - Living room 5.517m X 3.658m
Level: Main - Laundry 1.707m X 2.195m
Level: Upper - 3rd bedroom 2.896m X 3.261m
Level: Upper - Primary bedroom 5.212m X 3.383m
Level: Upper - Bonus room 3.932m X 4.145m
Level: Upper - 2nd bedroom 2.896m X 3.292m
Level: Upper - Other 2.896m X 1.372m
Level: Upper
- Listing source url Https://www.realtor.ca/real-estate/28506681/2591-hanna-cr-nw-edmonton-haddow
- Listing type identifier Idx

$-1,573
/ Month

