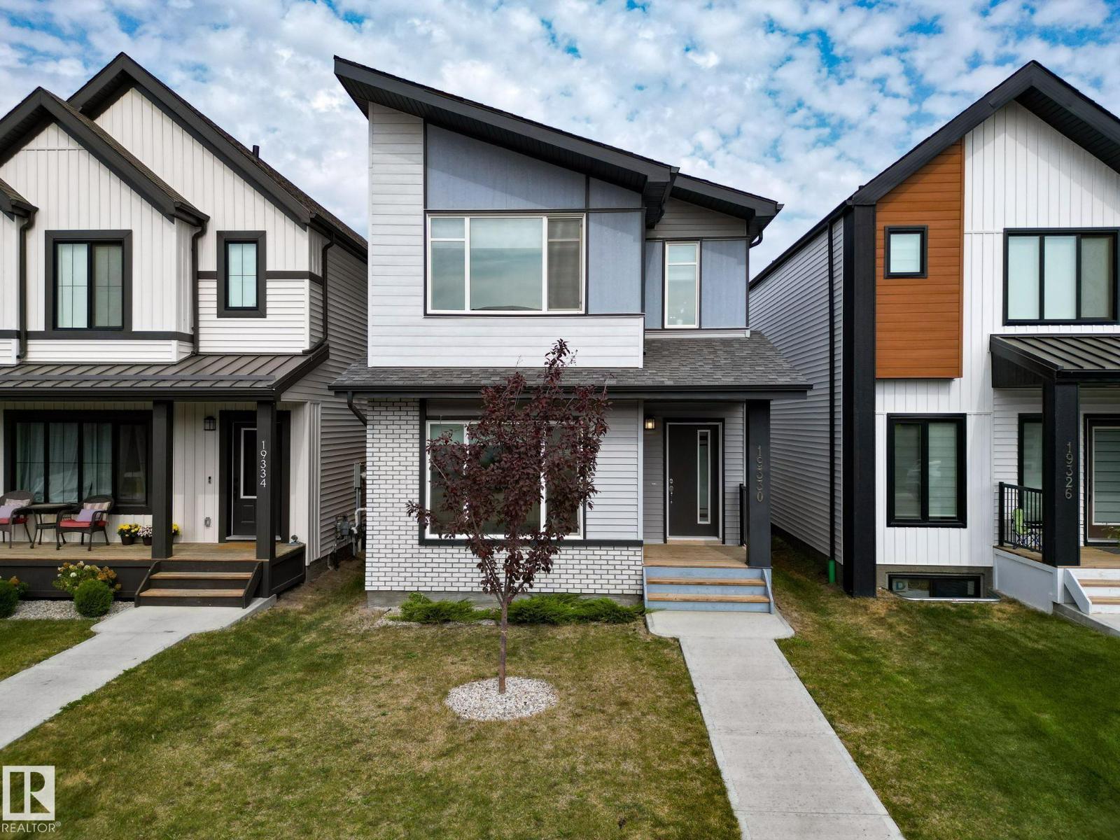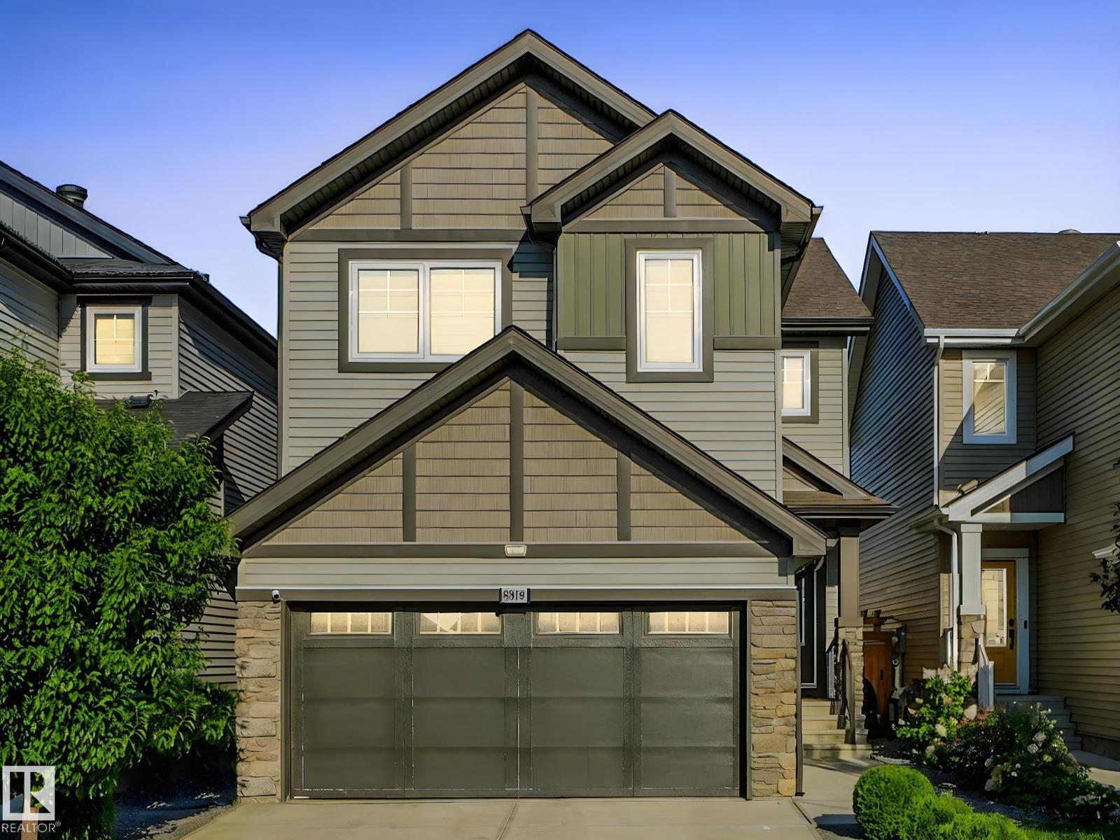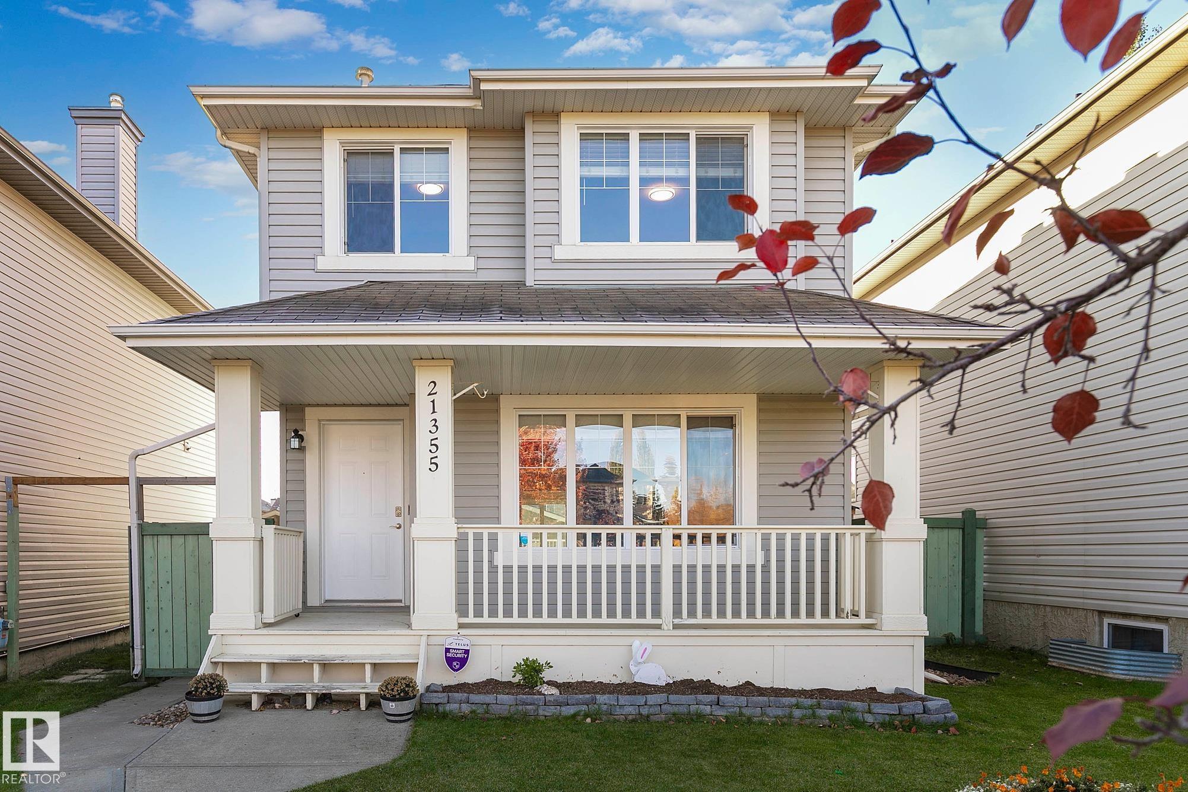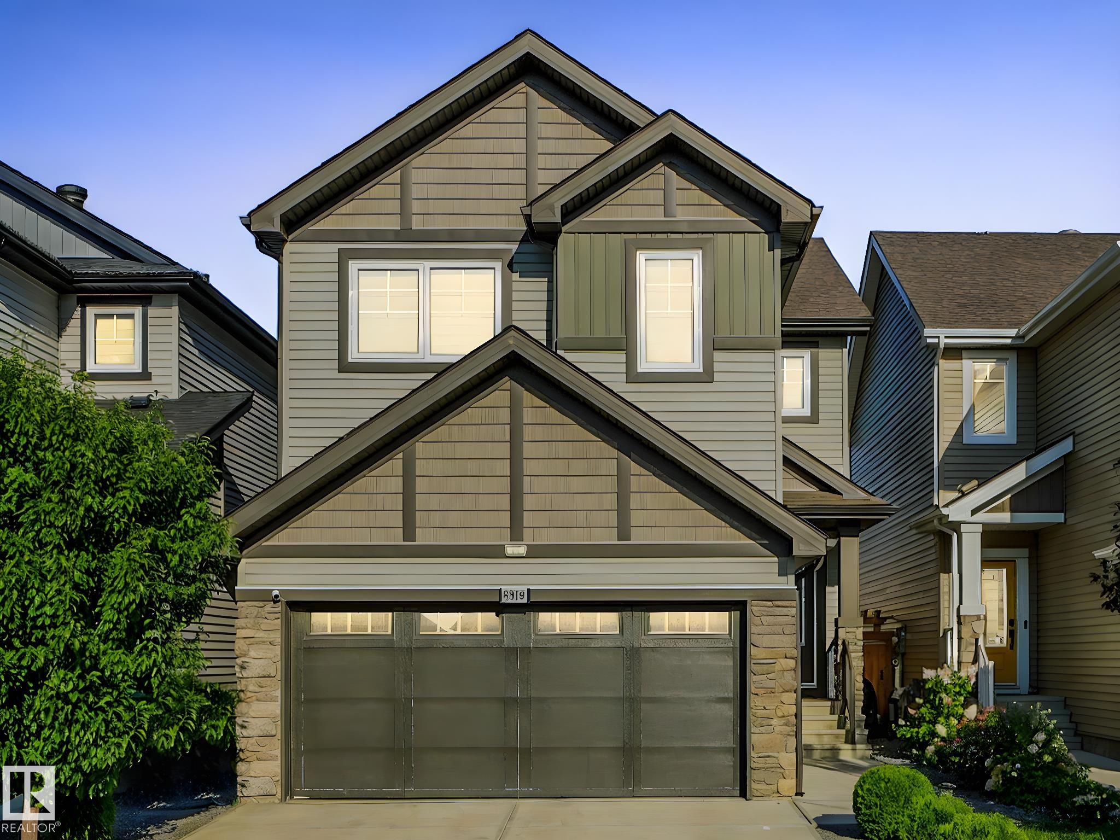- Houseful
- AB
- Edmonton
- Rural West
- 26 Av Nw Unit 19330 #a

Highlights
Description
- Home value ($/Sqft)$309/Sqft
- Time on Houseful39 days
- Property typeSingle family
- Neighbourhood
- Median school Score
- Lot size2,716 Sqft
- Year built2022
- Mortgage payment
Discover a modern twist on family living w/ this stunning detached single-family home in the sought-after community of The Uplands. Designed w/ an open-concept layout, this home is filled w/ natural light streaming through large windows, creating a bright and inviting atmosphere. The main floor showcases a sophisticated kitchen w/ SS appliances, stylish two-tone cabinetry, and a large pantry, seamlessly flowing into the open dining area and living space—perfect for both entertaining and everyday living. Upstairs, retreat to the primary suite complete w/ a spa-inspired ensuite and walk-in closet. Two additional generously sized bdrms, a full 4-piece bathroom, and a convenient upstairs laundry room complete this level. The lower level is partly finished, offering endless potential for your personal touch. Outside, enjoy a fully fenced and landscaped yard, along w/ a rear double detached garage for added convenience. Located close to walking trails, parks, and everyday amenities, welcome to The Uplands! (id:63267)
Home overview
- Heat type Forced air
- # total stories 2
- Fencing Fence
- Has garage (y/n) Yes
- # full baths 2
- # half baths 1
- # total bathrooms 3.0
- # of above grade bedrooms 3
- Subdivision The uplands
- Lot dimensions 252.35
- Lot size (acres) 0.062354833
- Building size 1664
- Listing # E4457464
- Property sub type Single family residence
- Status Active
- Utility 5.28m X 8.05m
Level: Lower - Storage 1.71m X 3.25m
Level: Lower - Kitchen 5.77m X 3.96m
Level: Main - Living room 3.8m X 4.52m
Level: Main - Dining room 4.01m X 3.78m
Level: Main - 3rd bedroom 2.79m X 3.66m
Level: Upper - Primary bedroom 3.85m X 3.96m
Level: Upper - 2nd bedroom 2.88m X 4.58m
Level: Upper
- Listing source url Https://www.realtor.ca/real-estate/28855148/19330-26a-av-nw-edmonton-the-uplands
- Listing type identifier Idx

$-1,373
/ Month












