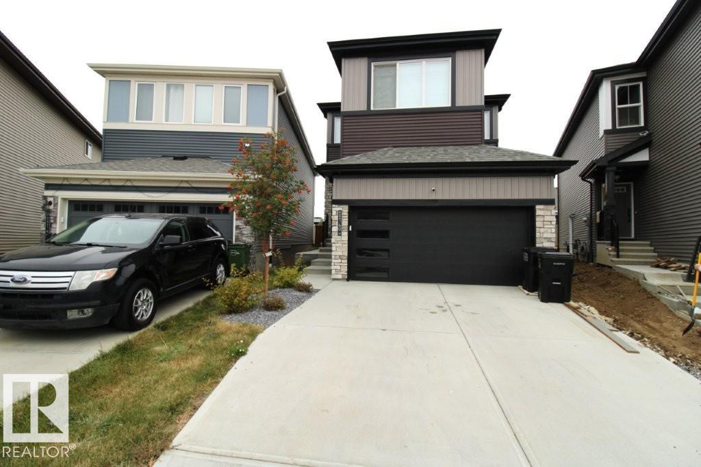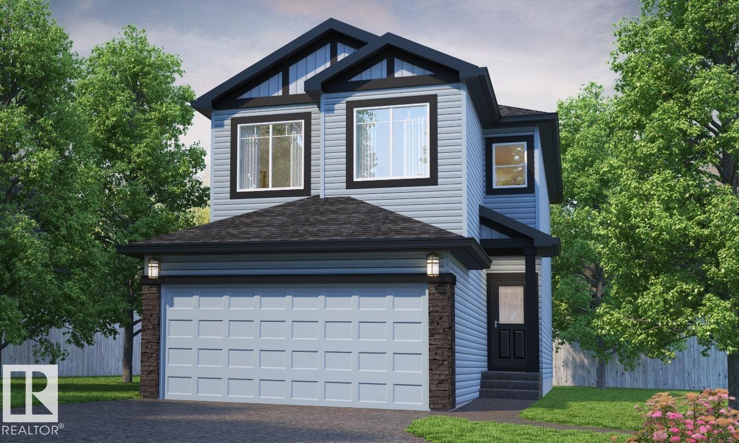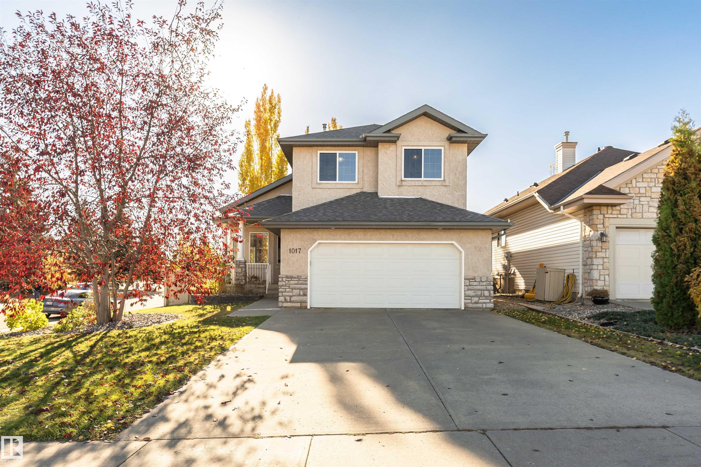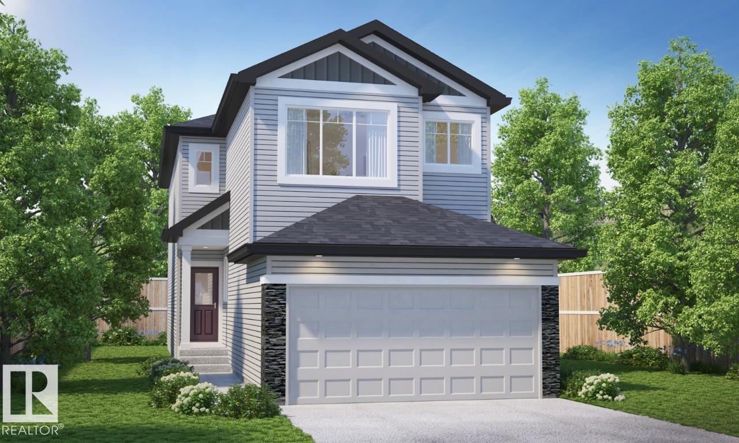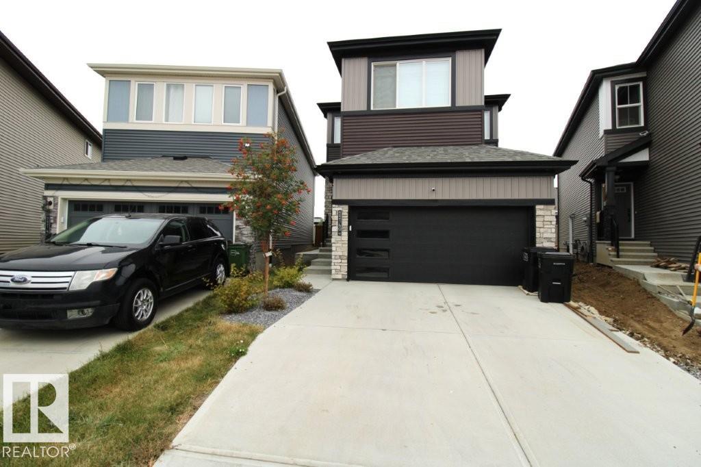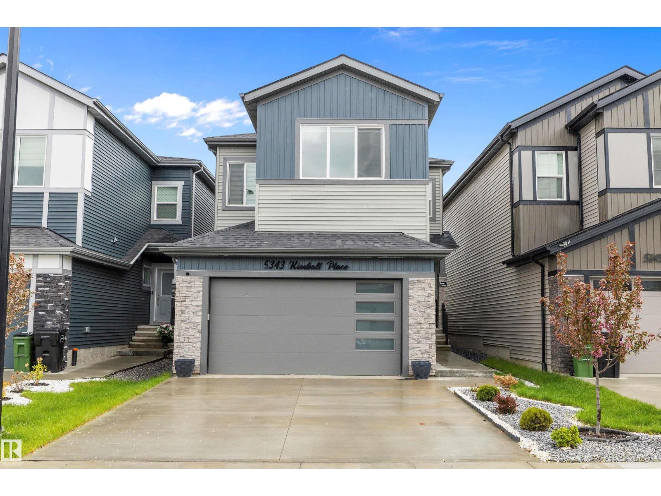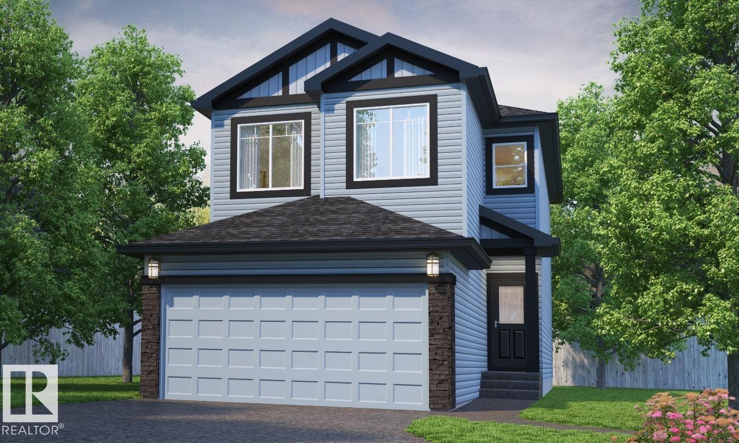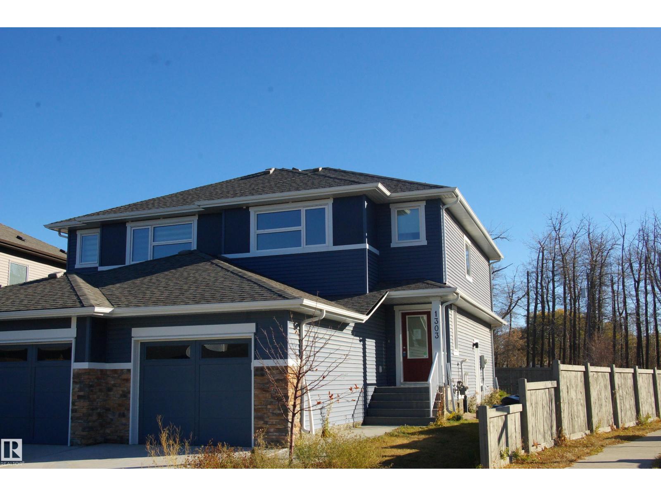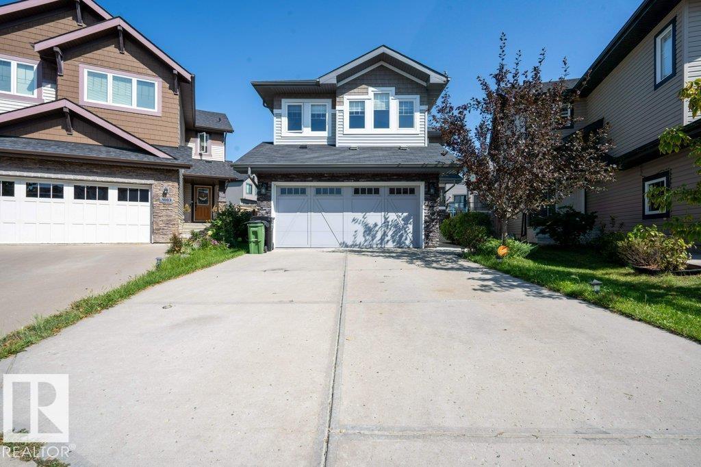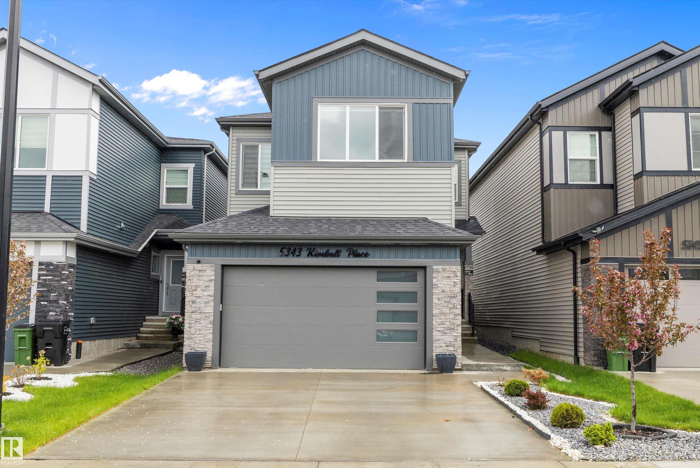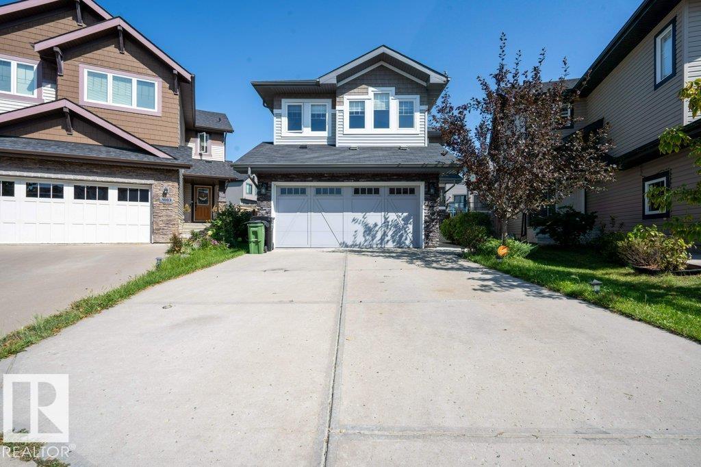- Houseful
- AB
- Edmonton
- Rural West
- 26 Av Nw Unit 19619
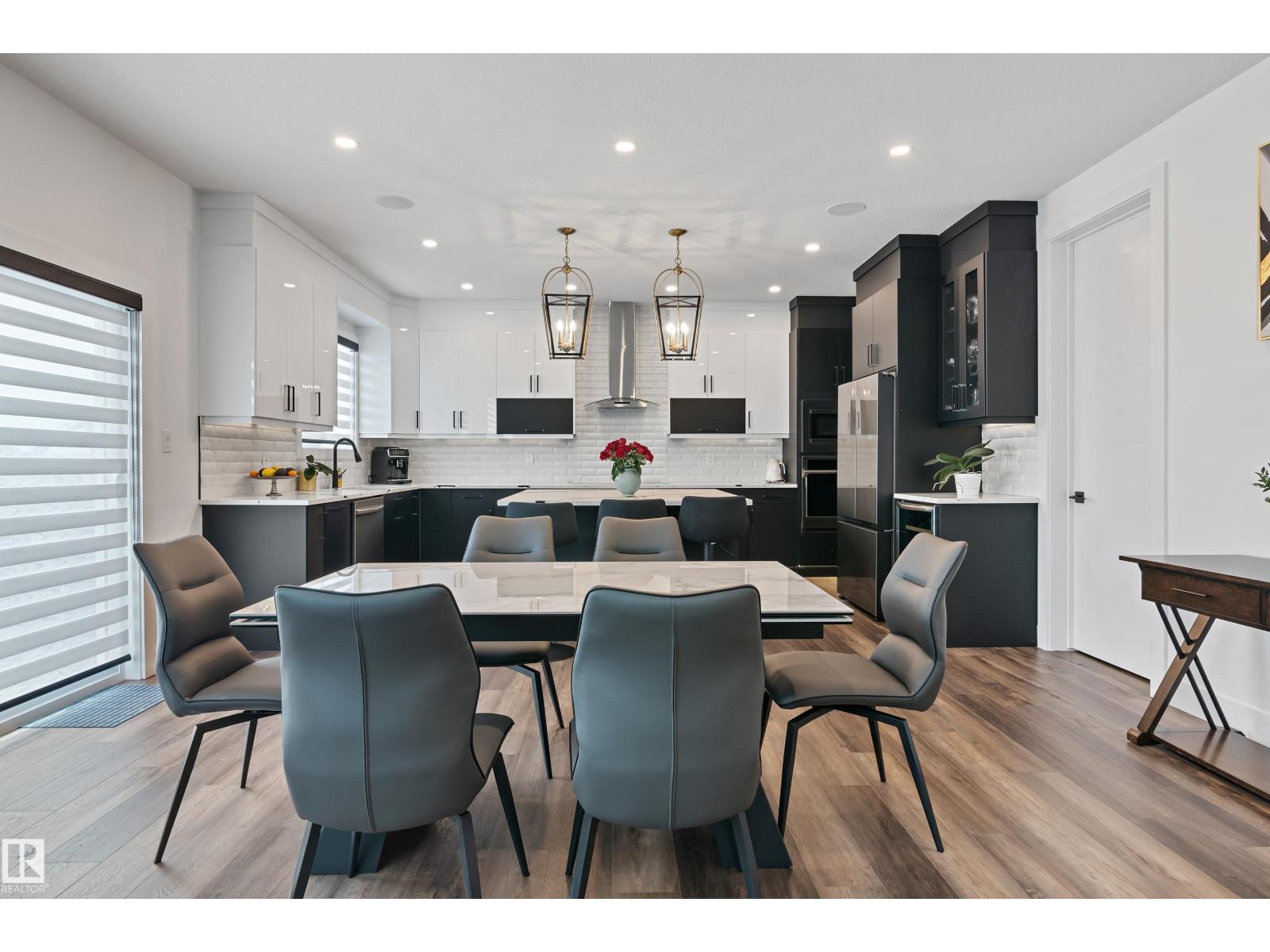
Highlights
Description
- Home value ($/Sqft)$319/Sqft
- Time on Houseful45 days
- Property typeSingle family
- Neighbourhood
- Median school Score
- Lot size3,802 Sqft
- Year built2022
- Mortgage payment
Welcome to modern living in The Uplands community. This Gill Built Home is thoughtfully designed to offer a blend of style, comfort, and practicality. Home features 9' ceilings throughout the basement, main floor, and second floor, 8’ doors on both levels, Central AC, Speaker’s system, Customized Christmas lights, built in CV system. Upon entrance you will find, spacious foyer, a den, ideal for a home office, 3 PC custom bath and a walk-in closet. Custom-designed contemporary kitchen is complemented by beautiful countertops, large island, built in appliances, wine fridge and walk in pantry. The open-to-above living room with large windows, fills the home with natural light and modern fireplace provides comfort. The glass stairwell leads you upstairs to a spacious bonus room with a private second floor balcony, laundry, 2 good size bedrooms and 4PC bath. The primary bedroom boasts a luxurious 5PC ensuite and his/her walk-in closets. Separate side entrance and unspoiled basement offer endless possibilities (id:63267)
Home overview
- Cooling Central air conditioning
- Heat type Forced air
- # total stories 2
- Fencing Fence
- Has garage (y/n) Yes
- # full baths 3
- # total bathrooms 3.0
- # of above grade bedrooms 3
- Subdivision The uplands
- Lot dimensions 353.24
- Lot size (acres) 0.08728441
- Building size 2383
- Listing # E4456816
- Property sub type Single family residence
- Status Active
- Living room 4.62m X 4.37m
Level: Main - Kitchen 5.09m X 3.19m
Level: Main - Den 3.02m X 2.7m
Level: Main - Dining room 5.09m X 2.87m
Level: Main - 3rd bedroom 3.48m X 2.96m
Level: Upper - 2nd bedroom 3.93m X 2.98m
Level: Upper - Bonus room 4.69m X 4.42m
Level: Upper - Primary bedroom 4.73m X 4.7m
Level: Upper
- Listing source url Https://www.realtor.ca/real-estate/28833837/19619-26-av-nw-edmonton-the-uplands
- Listing type identifier Idx

$-2,024
/ Month

