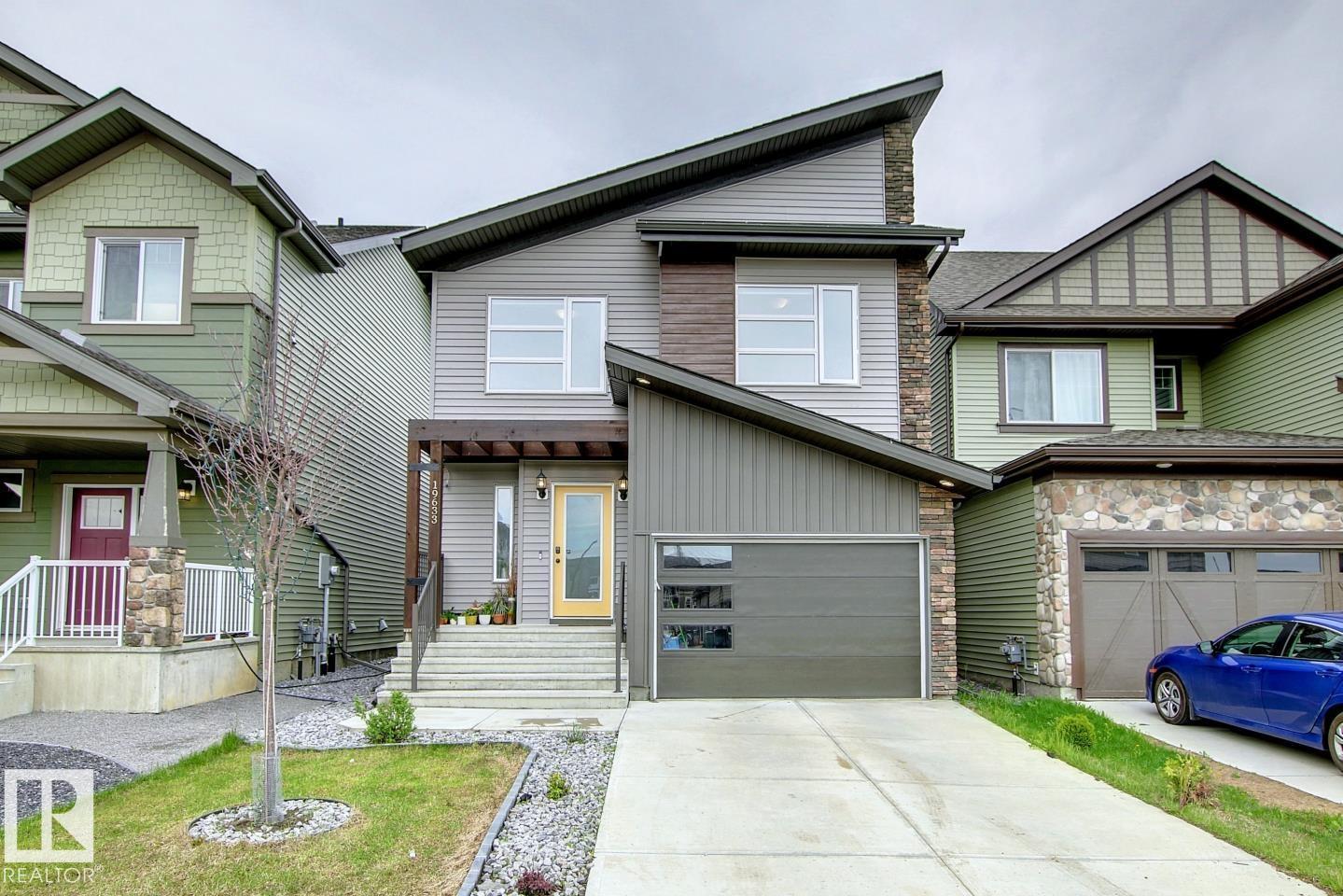This home is hot now!
There is over a 83% likelihood this home will go under contract in 10 days.

Young Family, Teenagers in the Family or ANY Family? Home built in 2018 with interesting architectural extras outside and inside will welcome you with its brightness, pool of sunshine and all the upgrades for todays market. 3+1 bedrms,3,5 bath, fully finished basement, bonus room, open concept and much more. Walk in entrance closet, foyer, accommodating living room w/a beautiful stone facing fireplace, huge windows. The heart of the house is the KITCHEN, that is outstanding. Big island, granite counters, white cabinets w/a subway back splash that extended to the full wall and the most important is a Gas Stove the dream of any cook w/a real hood fan, spacious dining area. Cooking and entertaining will be a pleasure! Basement has separaite entrance. Fully Fin basement can be used at your imagination. 1.5 car Garage, Clean and Shiny! Make it YOURS! (id:63267)

