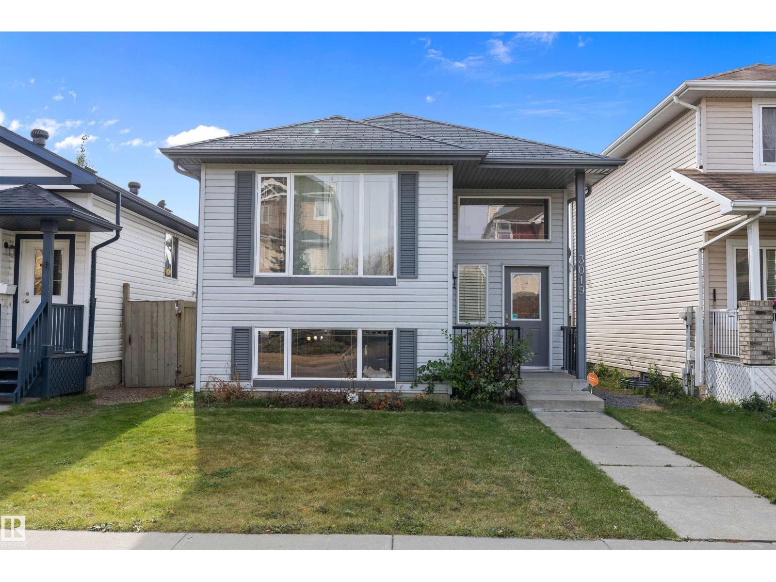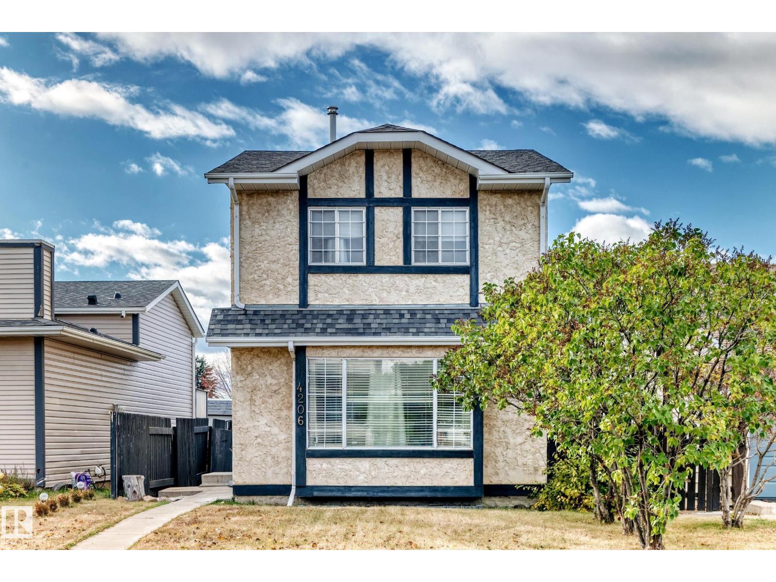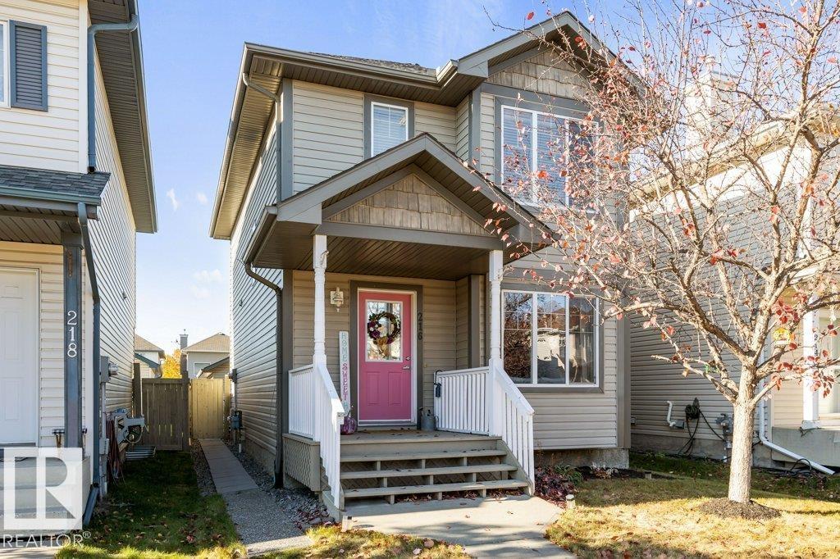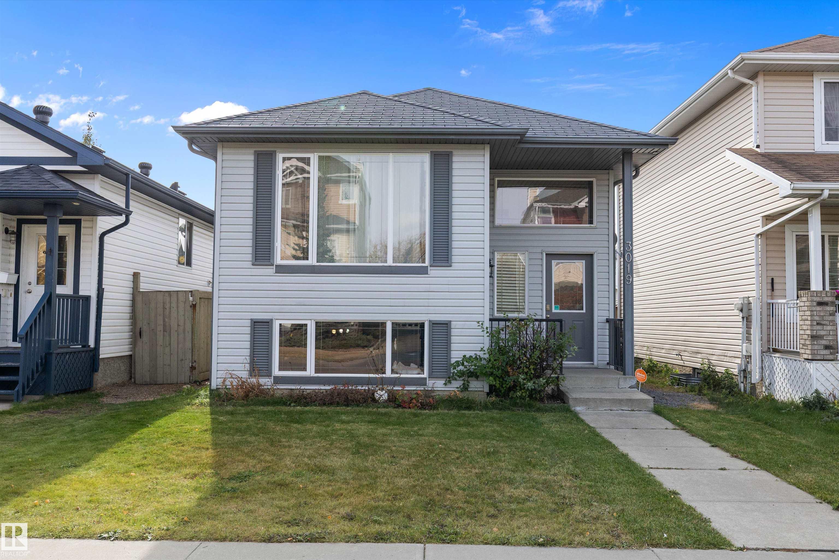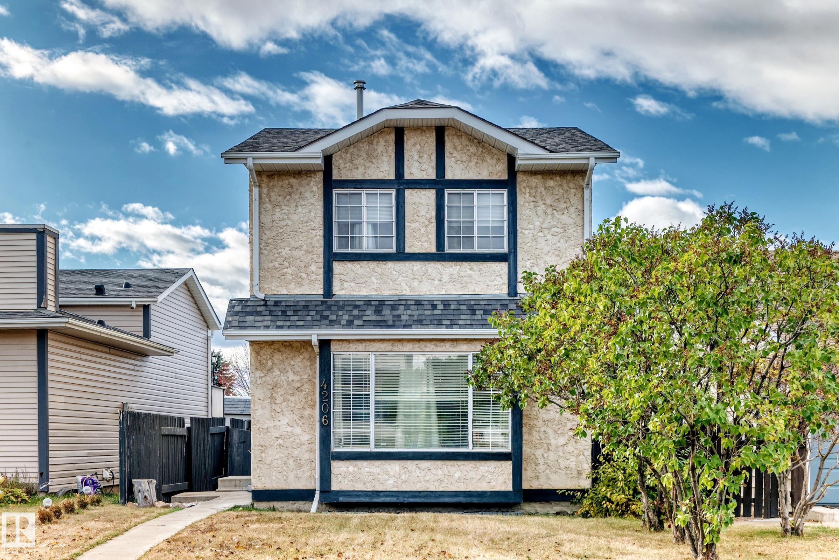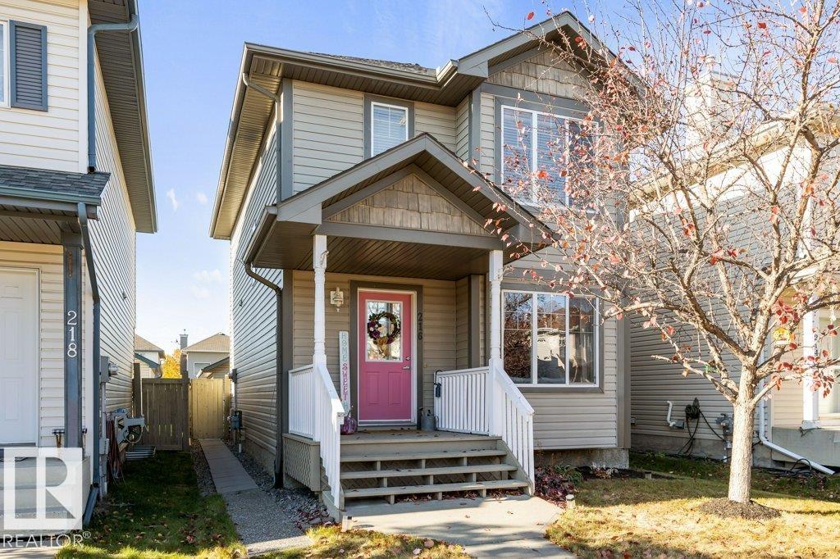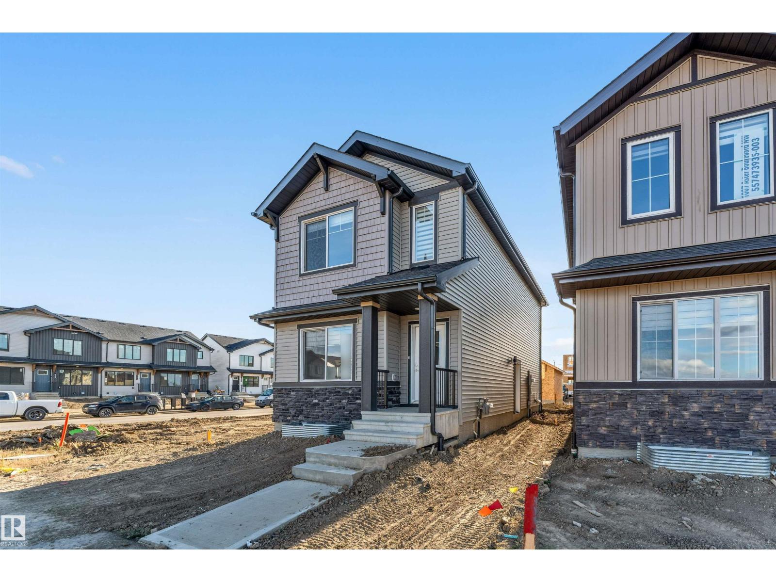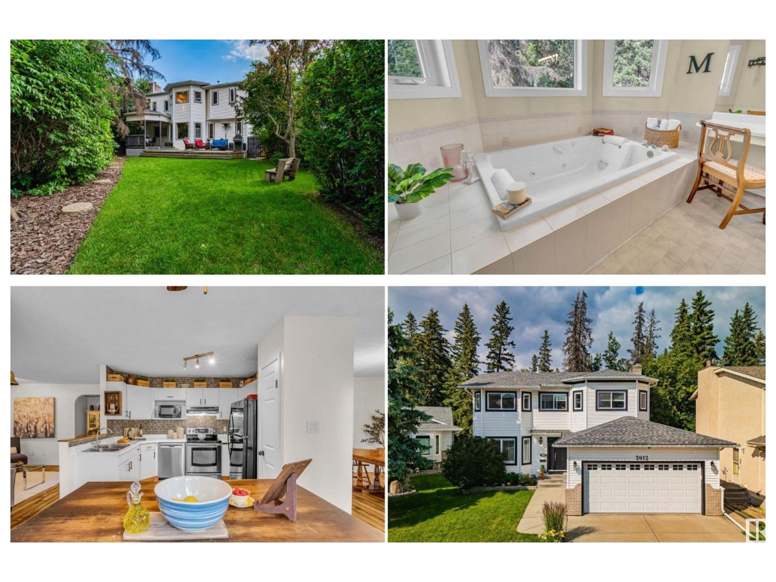
Highlights
Description
- Home value ($/Sqft)$267/Sqft
- Time on Houseful88 days
- Property typeSingle family
- Neighbourhood
- Median school Score
- Lot size7,233 Sqft
- Year built1990
- Mortgage payment
Welcome to this beautifully maintained 4-bedroom home, with double attached garage is perfectly situated on an expansive lot that backs onto peaceful greenspace—offering exceptional privacy and space for the whole family. Upstairs, you’ll find four generously sized bedrooms, including a stunning primary suite that overlooks the backyard. The luxurious ensuite features a two-person soaker tub, a separate shower, and a serene view of the mature trees outside. The main floor offers kitchen, laundry, separate dining room and two spacious living rooms—one with a cozy wood-burning fireplace—ideal for both entertaining and quiet nights in. Step outside to your huge, private backyard oasis, complete with a deck and surrounded by mature trees. Whether you're hosting summer BBQs, enjoying morning coffee, or watching the kids play, this outdoor space is truly special. The finished basement adds even more versatility and entertainng space with a second wood-burning fireplace, and built-in bar area. Such a rare find! (id:63267)
Home overview
- Heat type Forced air
- # total stories 2
- Fencing Fence
- # parking spaces 4
- Has garage (y/n) Yes
- # full baths 2
- # half baths 1
- # total bathrooms 3.0
- # of above grade bedrooms 4
- Community features Public swimming pool
- Subdivision Bisset
- Lot dimensions 671.92
- Lot size (acres) 0.16602916
- Building size 2061
- Listing # E4449504
- Property sub type Single family residence
- Status Active
- Recreational room 10m X 3.75m
Level: Basement - Utility 3.23m X 5m
Level: Basement - Breakfast room 3.2m X 2.34m
Level: Main - Laundry 2.74m X 2.24m
Level: Main - Dining room 3.51m X 3.76m
Level: Main - Family room 4.43m X 4.62m
Level: Main - Living room Measurements not available
Level: Main - Kitchen 3.2m X 2.85m
Level: Main - 2nd bedroom 3.51m X 3.11m
Level: Upper - Primary bedroom 3.4m X 4.6m
Level: Upper - 4th bedroom 3.4m X 3m
Level: Upper - 3rd bedroom 4.45m X 2.91m
Level: Upper
- Listing source url Https://www.realtor.ca/real-estate/28650480/3912-26a-av-nw-edmonton-bisset
- Listing type identifier Idx

$-1,467
/ Month




