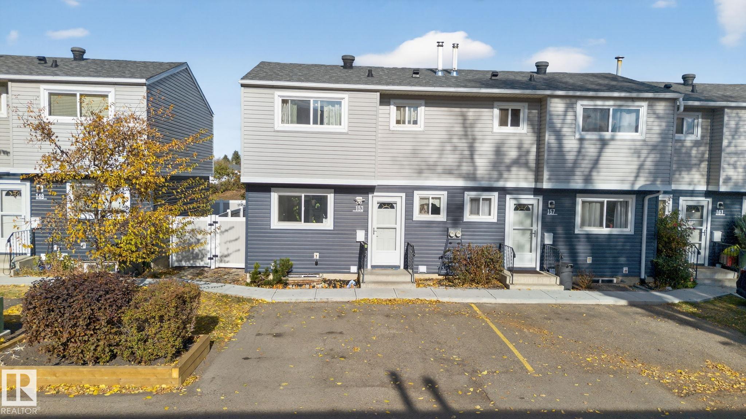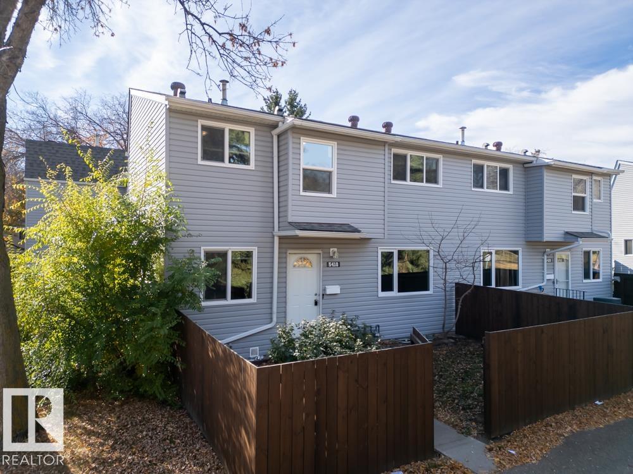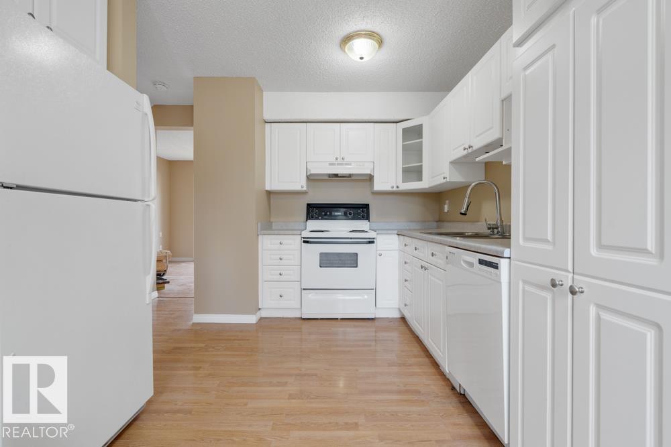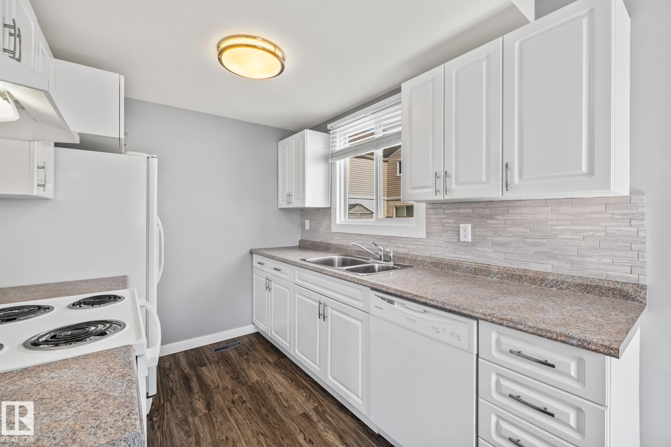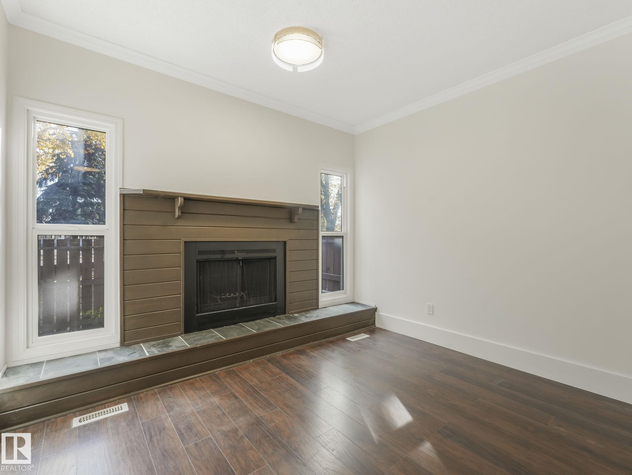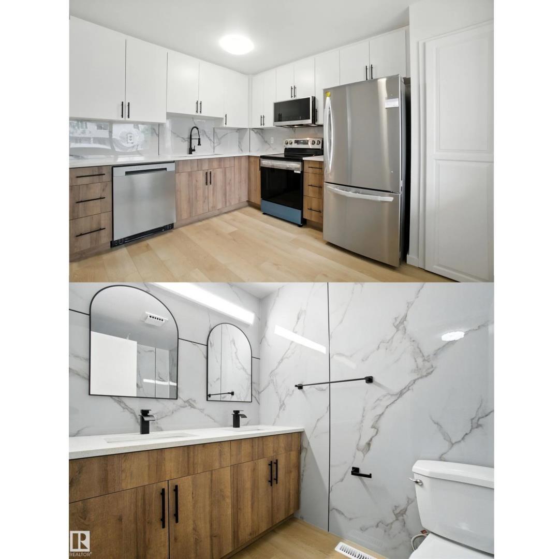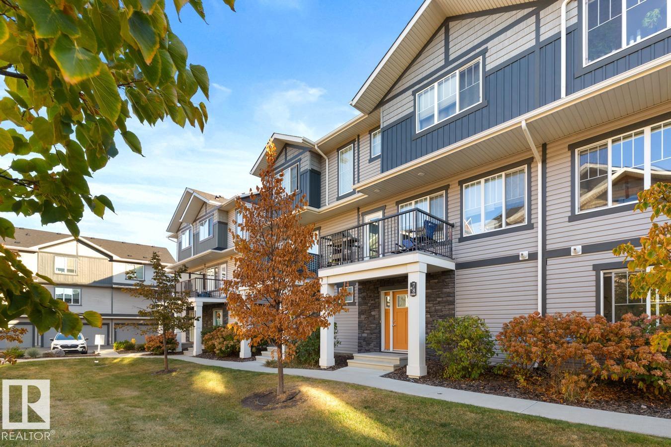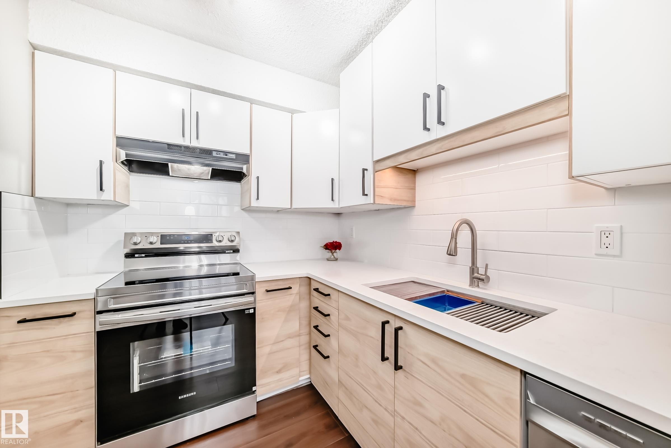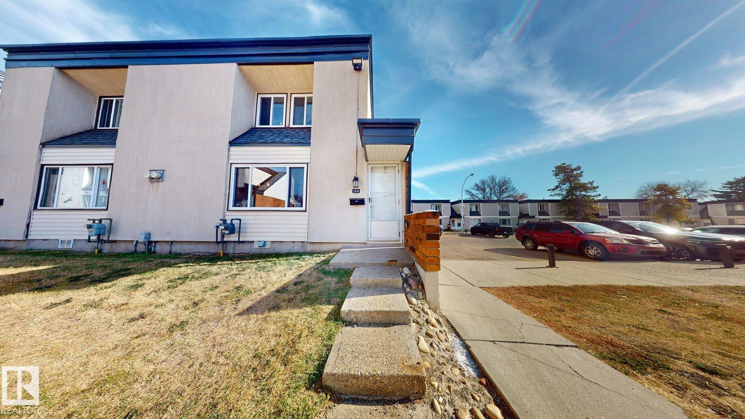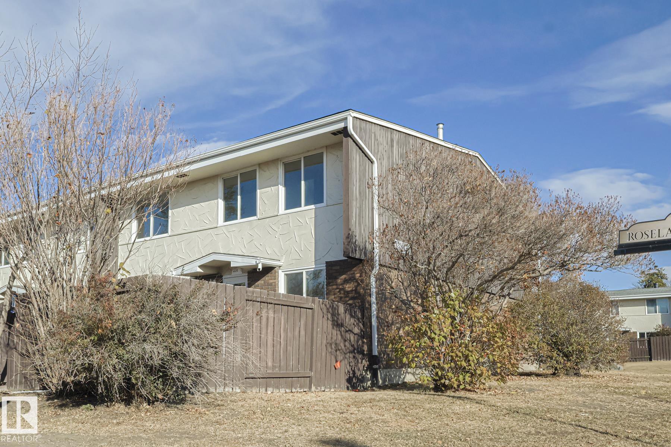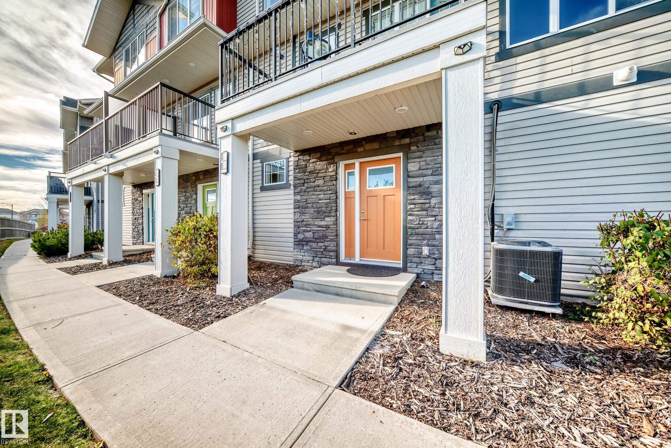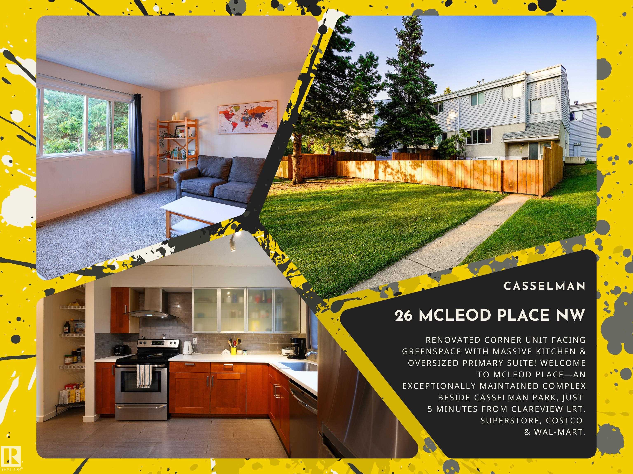
Highlights
Description
- Home value ($/Sqft)$193/Sqft
- Time on Houseful55 days
- Property typeResidential
- Style2 storey
- Neighbourhood
- Median school Score
- Lot size2,692 Sqft
- Year built1975
- Mortgage payment
RENOVATED CORNER UNIT FACING GREENSPACE WITH MASSIVE KITCHEN & OVERSIZED PRIMARY SUITE! Welcome to McLeod Place—an exceptionally maintained complex beside Casselman Park, just 5 minutes from Clareview LRT, Superstore, COSTCO & Walmart. Ideal for investors, this home is tenant-occupied until June 30, 2026, earning $1,550/month with a dream tenant in place. Bright and quiet, this corner unit offers privacy and sunlight without facing roads or parking lots. Inside, enjoy upgrades like new tile & plush carpet, updated bathrooms, and a renovated kitchen with Corian countertops, glass tile backsplash, upgraded appliances & track lighting. Barn doors between the kitchen & dining and in the oversized primary closet add a farmhouse-modern vibe. Updated hot water tank (2022) and furnace (2017, leased with ~$1,500 buyout) give peace of mind. The finished basement offers a versatile bed/den plus storage. Bonus: complex is completing a new fence project this year—take a look today and get ready to move right in!
Home overview
- Heat type Forced air-1, natural gas
- # total stories 2
- Foundation Concrete perimeter
- Roof Asphalt shingles
- Exterior features Backs onto park/trees, fenced, landscaped, low maintenance landscape, park/reserve, paved lane, playground nearby, public transportation, schools, shopping nearby
- # parking spaces 1
- Parking desc Stall
- # full baths 1
- # half baths 1
- # total bathrooms 2.0
- # of above grade bedrooms 3
- Flooring Carpet, ceramic tile
- Appliances Dishwasher-built-in, dryer, hood fan, refrigerator, stove-electric, washer, window coverings
- Interior features Ensuite bathroom
- Community features Crawl space, no smoking home, parking-plug-ins
- Area Edmonton
- Zoning description Zone 02
- Directions E90011699
- Elementary school Mcleod
- High school M.e. lazerte
- Middle school Steele heights
- Exposure Se
- Lot size (acres) 250.1
- Basement information Full, partially finished
- Building size 1116
- Mls® # E4454774
- Property sub type Townhouse
- Status Active
- Virtual tour
- Master room 7.2m X 9.4m
- Bedroom 3 8.2m X 10.1m
- Bedroom 2 12.4m X 13.1m
- Kitchen room 12.8m X 9.4m
- Living room 11.8m X 10.5m
Level: Main - Dining room 10m X 9.7m
Level: Main
- Listing type identifier Idx

$-218
/ Month

