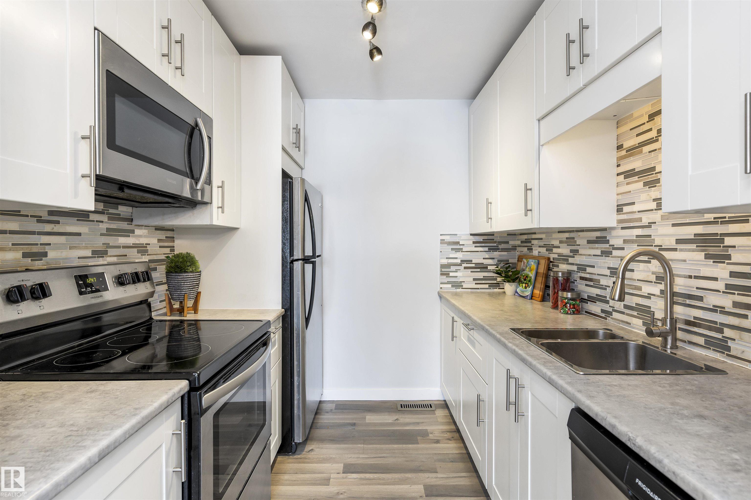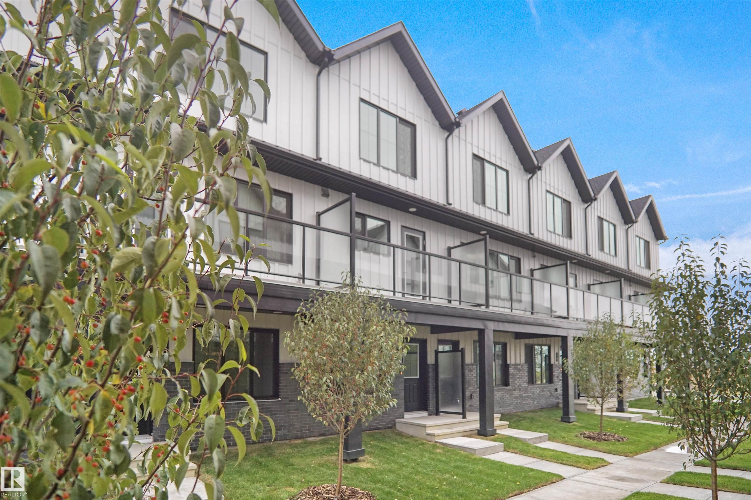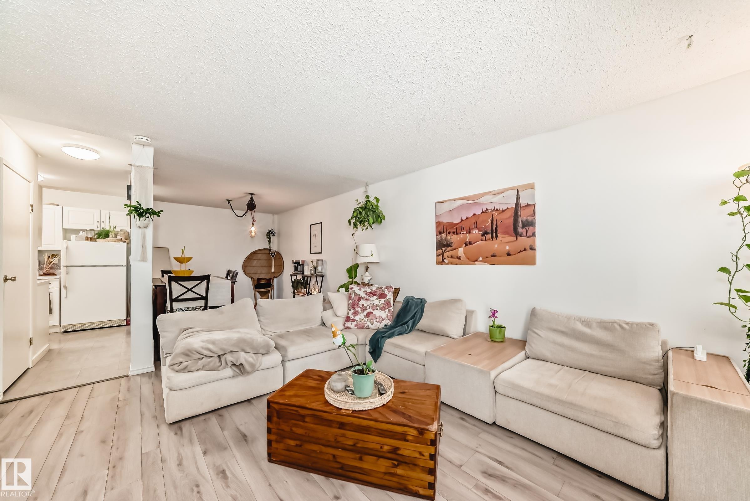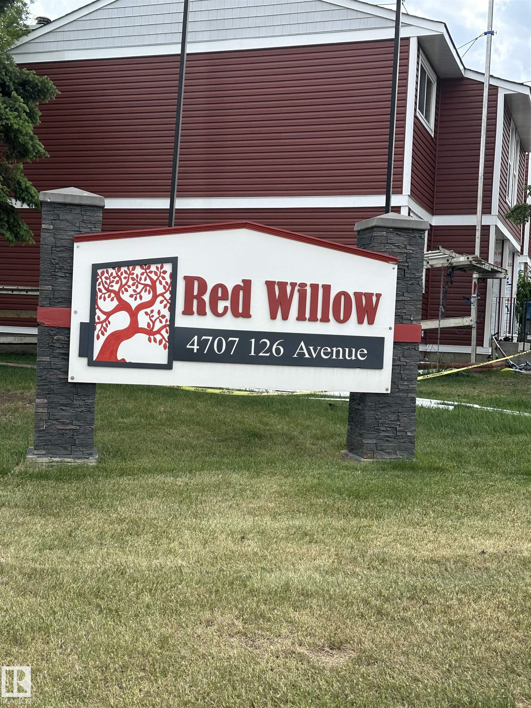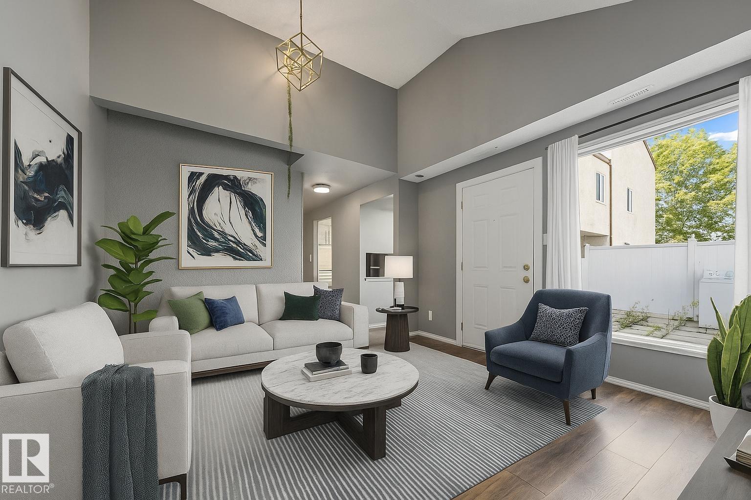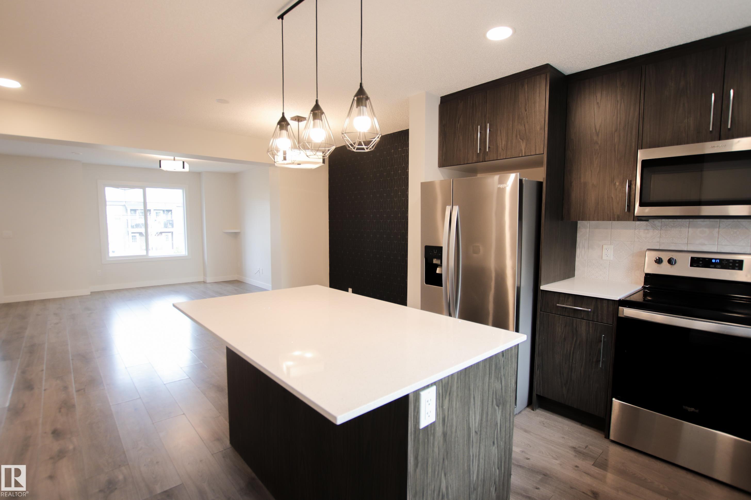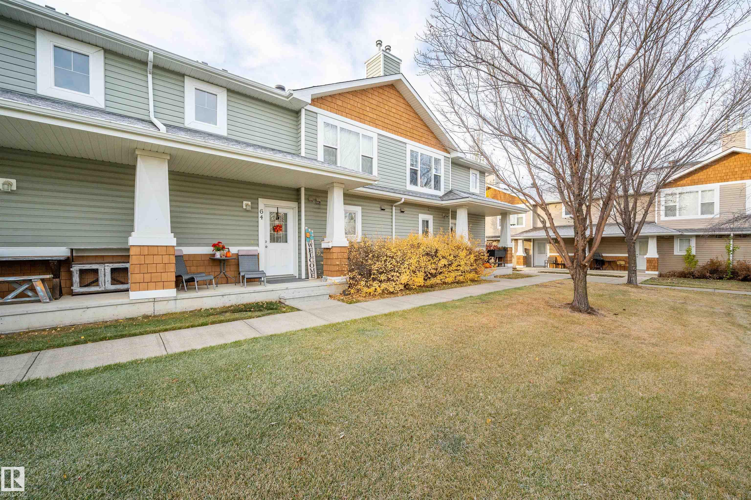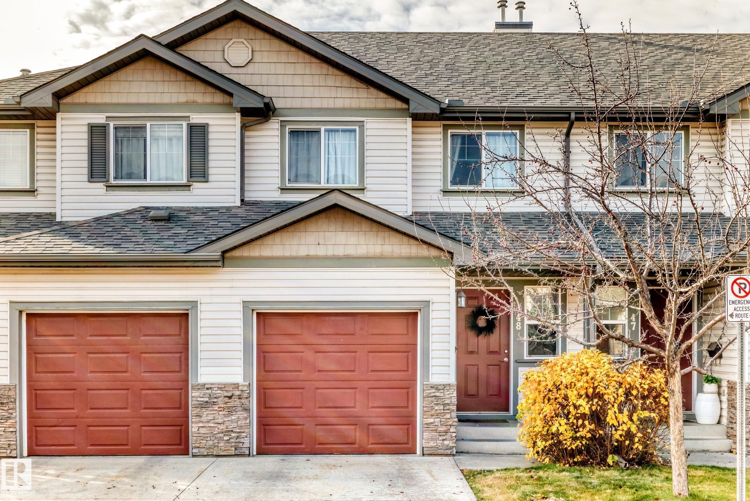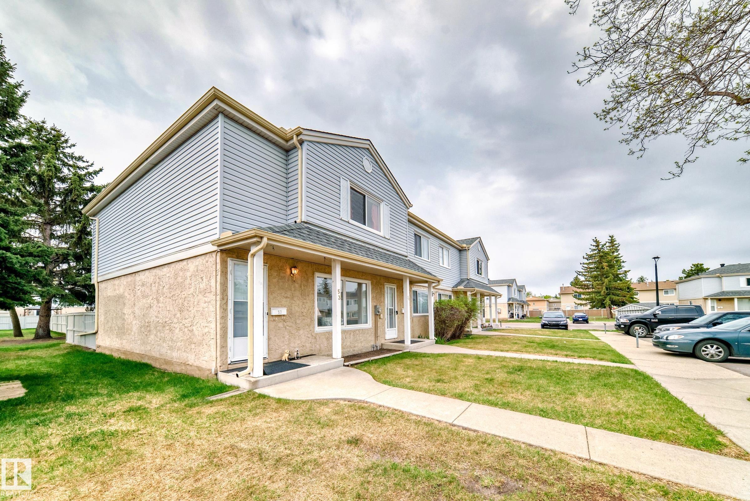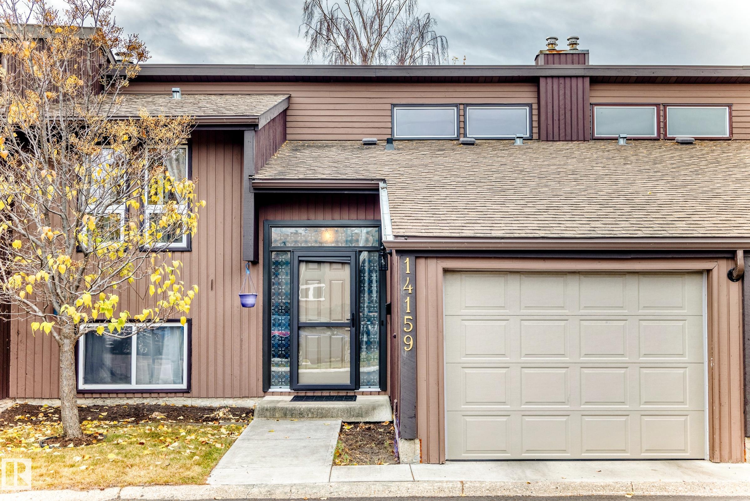
Highlights
Description
- Home value ($/Sqft)$301/Sqft
- Time on Housefulnew 12 hours
- Property typeResidential
- StyleBi-level
- Neighbourhood
- Median school Score
- Lot size3,485 Sqft
- Year built1979
- Mortgage payment
FANTASTIC HOME & COMPLEX! This 3-bedroom bi-level townhouse with an attached garage offers an exceptional layout and bright, welcoming spaces. The main floor features vaulted ceilings, abundant natural light, a spacious kitchen with an eat-in area, and a separate dining room that can easily double as a den or home office. You’ll also find a large living room, a convenient 2-piece bath, and a storage room. The lower level includes three generous bedrooms, a full main bath, laundry/utility area, and large windows that let in plenty of sunlight. Enjoy the south-facing yard backing onto green space — complete with a covered balcony, extra storage, and a concrete patio for relaxing or entertaining. This well-managed complex has seen numerous recent upgrades, including new windows, doors, shingles, parking lot, and roads. It also sides onto Bannerman Park and the local community league — perfect for outdoor activities and community living. Furnace and hot water tank have been updated.
Home overview
- Heat type Forced air-1, natural gas
- Foundation Concrete perimeter
- Roof Asphalt shingles
- Exterior features Fenced, golf nearby, landscaped, low maintenance landscape, playground nearby, private setting, public transportation, schools, see remarks
- Has garage (y/n) Yes
- Parking desc Single garage attached
- # full baths 1
- # half baths 1
- # total bathrooms 2.0
- # of above grade bedrooms 3
- Flooring Ceramic tile, linoleum, vinyl plank
- Appliances Dryer, garage control, garage opener, refrigerator, stove-electric, washer, window coverings
- Community features Off street parking, deck, no animal home, no smoking home, parking-extra, parking-visitor, patio, vaulted ceiling, vinyl windows, see remarks
- Area Edmonton
- Zoning description Zone 35
- Lot size (acres) 323.74
- Basement information Full, finished
- Building size 713
- Mls® # E4464461
- Property sub type Townhouse
- Status Active
- Other room 1 10.8m X 9.1m
- Bedroom 2 10.1m X 9.7m
- Bedroom 3 10.8m X 11m
- Master room 10.1m X 14.3m
- Kitchen room 13.4m X 13.3m
- Living room 14.8m X 14.3m
Level: Main - Dining room 11.2m X 10.2m
Level: Main
- Listing type identifier Idx

$-19
/ Month

