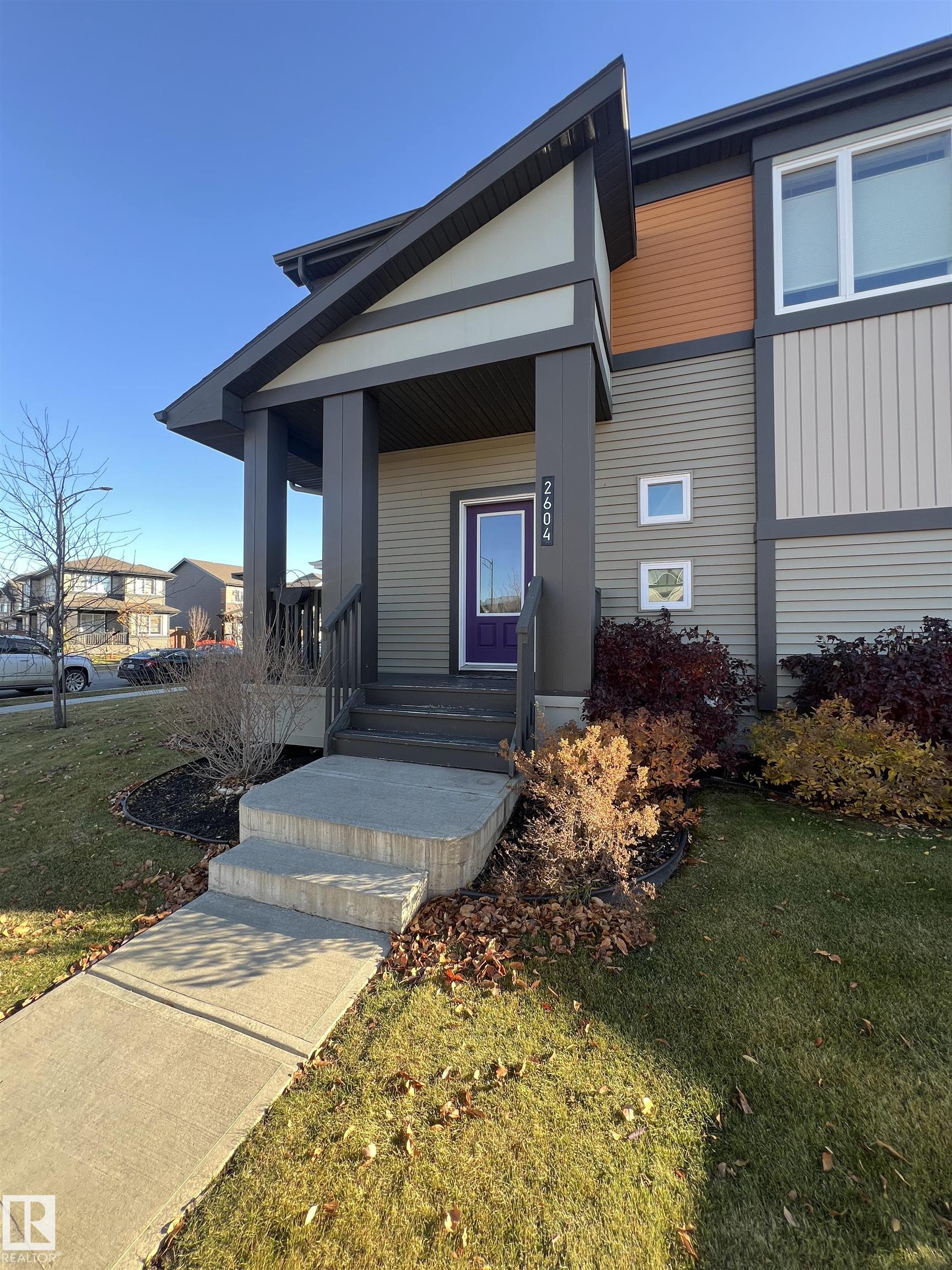This home is hot now!
There is over a 91% likelihood this home will go under contract in 15 days.

Corner Lot! Double Detached Garage! Air Conditioning! Bright and spacious 3 bedroom, 3 bathroom home with tons of natural light! The open-concept main floor features a spacious entry, living room, modern kitchen with quartz countertops and breakfast bar, and a half bath. Upstairs you’ll find the primary suite with an ensuite plus two additional bedrooms and full bath. Bedrooms have custom closet organizers. The partially finished basement offers an entertainment room and has roughed-in plumbing for an extra bathroom and room for an additional bedroom. The double detached garage features an attic storage area. Conveniently located to playgrounds, dog parks, walking trails, shopping and schools. Paisley is a wonderful community, ready to welcome you!

