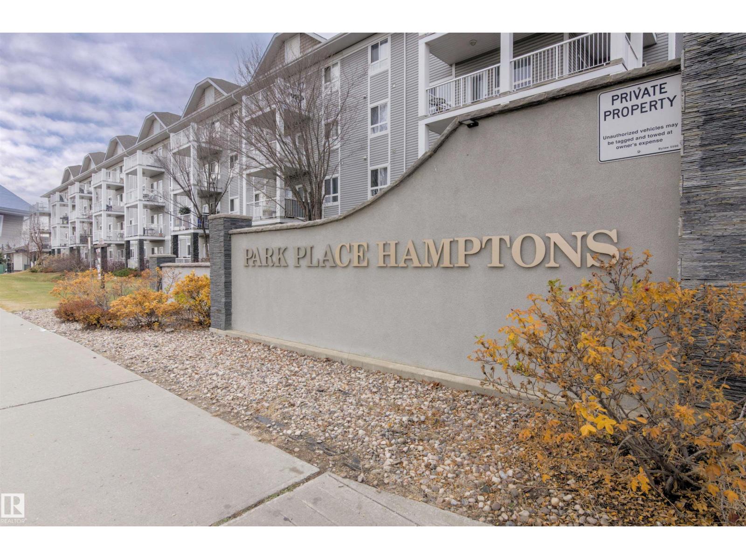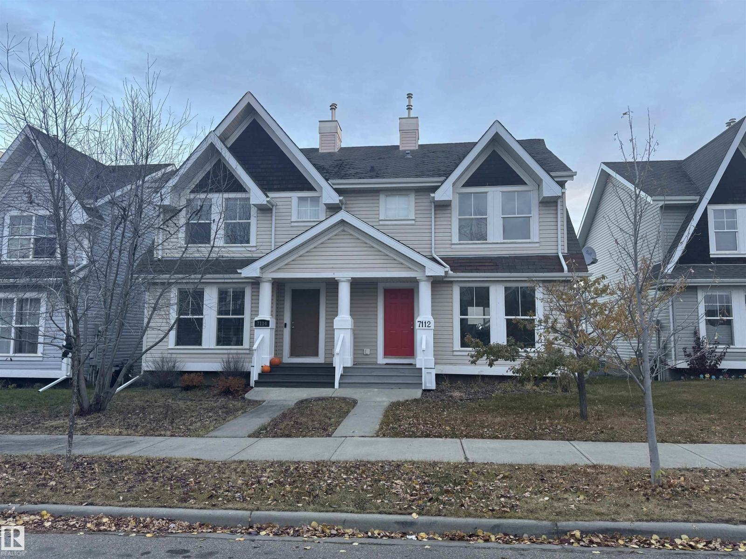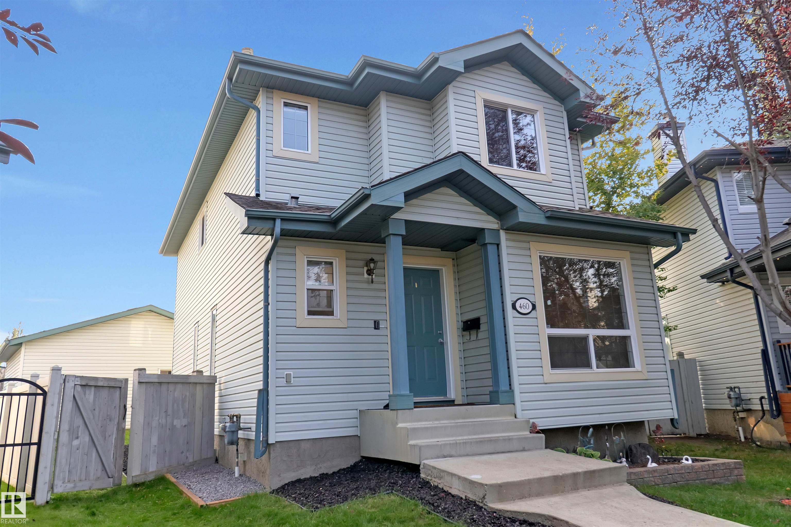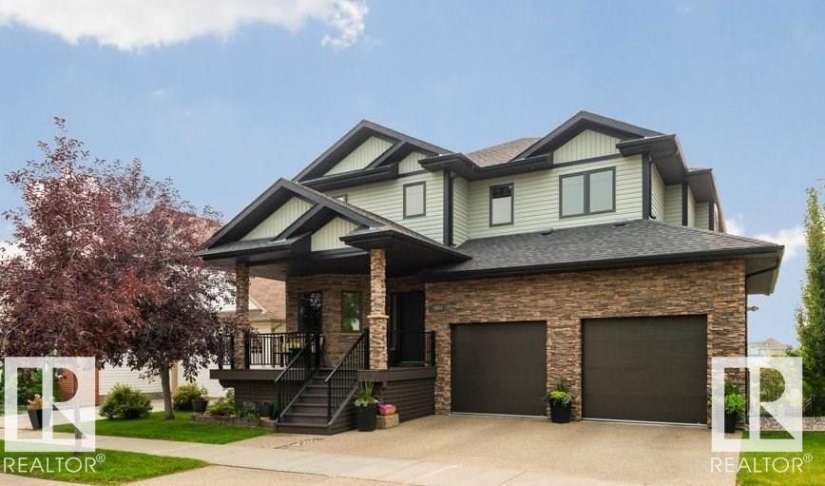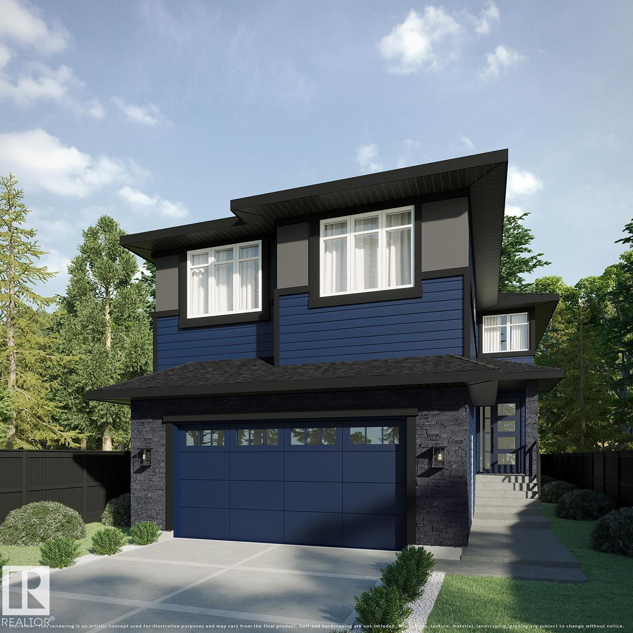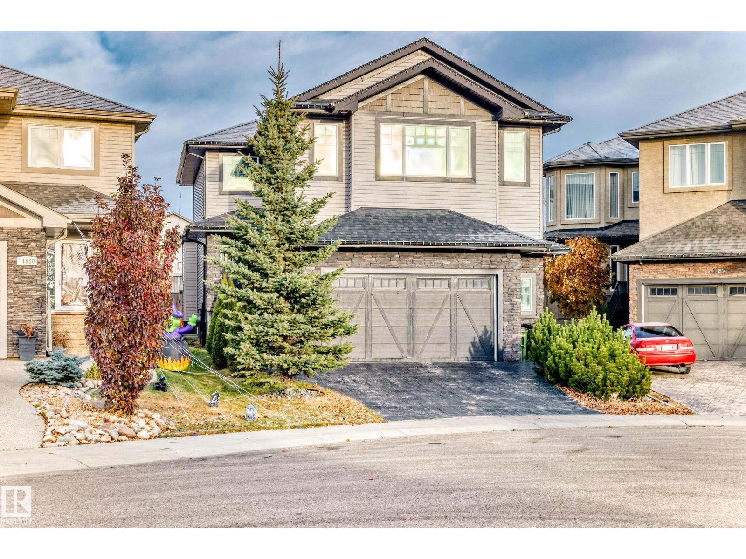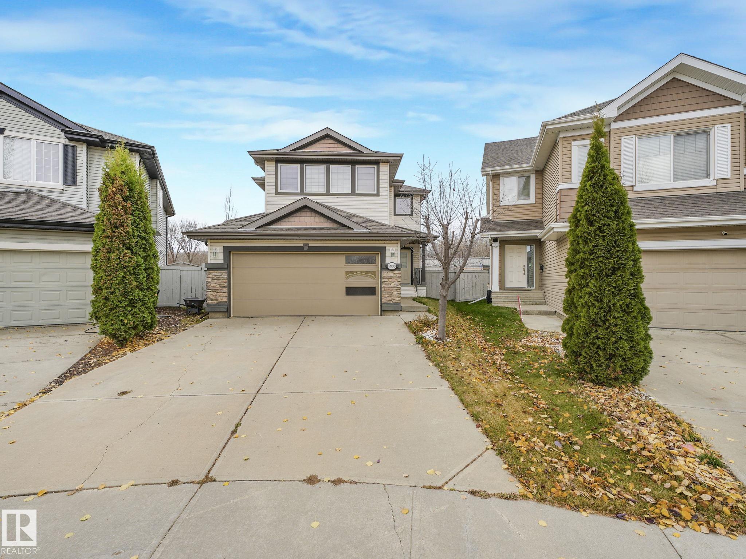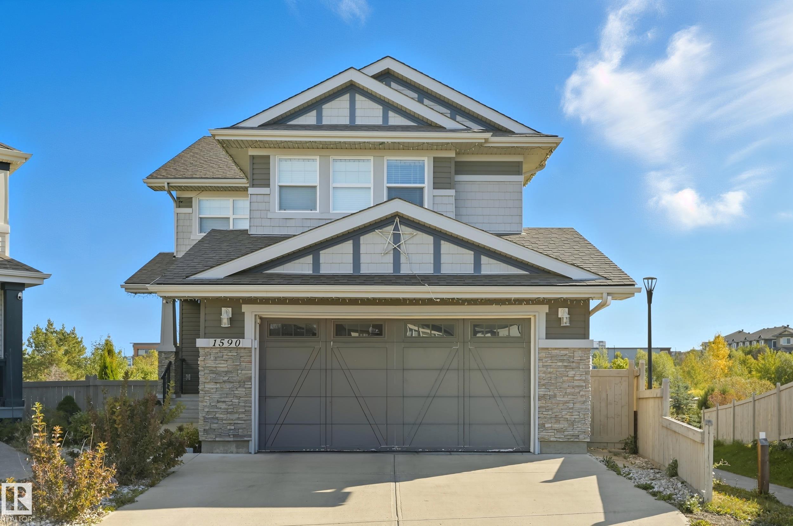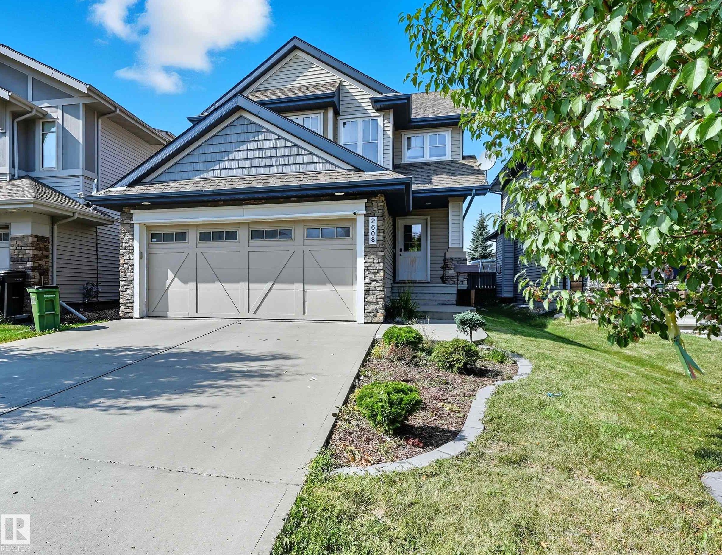
Highlights
Description
- Home value ($/Sqft)$297/Sqft
- Time on Houseful51 days
- Property typeResidential
- Style2 storey
- Neighbourhood
- Median school Score
- Lot size4,441 Sqft
- Year built2010
- Mortgage payment
This 2-storey has everything on your checklist including a fabulous Ambleside location just steps to Dr. Margaret-Ann Armour School! Open concept plan w/ lots of natural light, ideal for those who love to entertain. Main floor flex rm can be used as a den or formal dining rm. Living rm located right off of kitchen & bright dining nook. Enjoy spacious kitchen w/ cabinets galore, stainless steel appliances & a W/I pantry leading to mudrm. Upper level has 3 spacious bdrms & bonus rm (all baths have granite counters & tile flooring). Sunny primary rm boasts a sitting area, walk-in closet plus double closets. Ensuite equipped w/ dual sinks, oversized soaker tub & separate shower. Extended deck for outdoor entertaining plus big yard! NEW BASEMENT development adds addtl living room, 2 more bdrms & bathrm roughed-in! Upgrades include newer carpet, AC, granite throughout, central vac, hardwood, water softener & more! Close to parks/pond, transit, shopping/Windermere Currents & easy access to the Henday
Home overview
- Heat type Forced air-1, natural gas
- Foundation Concrete perimeter
- Roof Asphalt shingles
- Exterior features Airport nearby, fenced, golf nearby, landscaped, no back lane, playground nearby, public transportation, schools, shopping nearby, see remarks
- # parking spaces 4
- Has garage (y/n) Yes
- Parking desc Double garage attached
- # full baths 2
- # half baths 1
- # total bathrooms 3.0
- # of above grade bedrooms 5
- Flooring Carpet, ceramic tile, hardwood
- Appliances Air conditioning-central, alarm/security system, dishwasher-built-in, garage control, garage opener, hood fan, refrigerator, stove-electric, vacuum system attachments, vacuum systems, water softener, window coverings, see remarks
- Has fireplace (y/n) Yes
- Interior features Ensuite bathroom
- Community features Air conditioner, deck, exterior walls- 2"x6"
- Area Edmonton
- Zoning description Zone 56
- Directions E0246938
- Elementary school Margaret-annarmour/st.john
- High school Lillian osborne/mmm
- Middle school Margaret-annarmour/st.john
- Lot desc Rectangular
- Lot size (acres) 412.6
- Basement information Full, finished
- Building size 1952
- Mls® # E4457493
- Property sub type Single family residence
- Status Active
- Kitchen room 12.2m X 10.2m
- Bedroom 3 10.6m X 10.8m
- Bedroom 2 9.2m X 12.1m
- Other room 2 8.8m X 9.2m
- Bonus room 10.4m X 11.7m
- Other room 3 7.8m X 6.9m
- Master room 19.1m X 10.8m
- Living room 11m X 13.4m
Level: Main
- Listing type identifier Idx

$-1,535
/ Month

