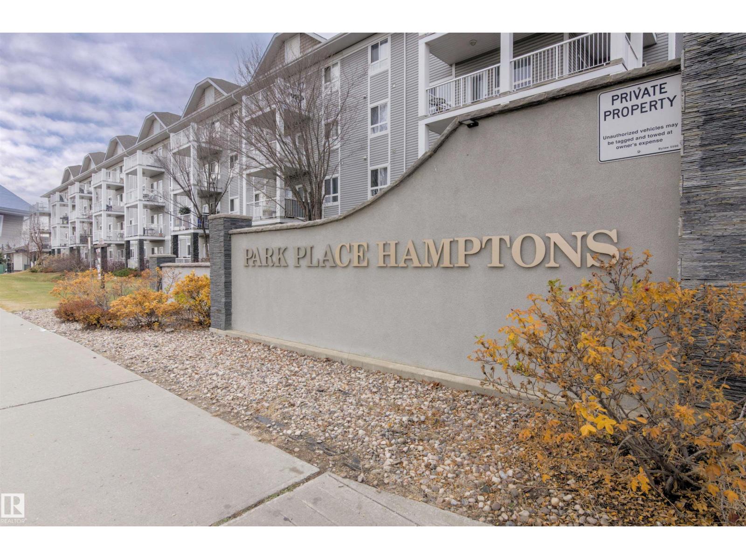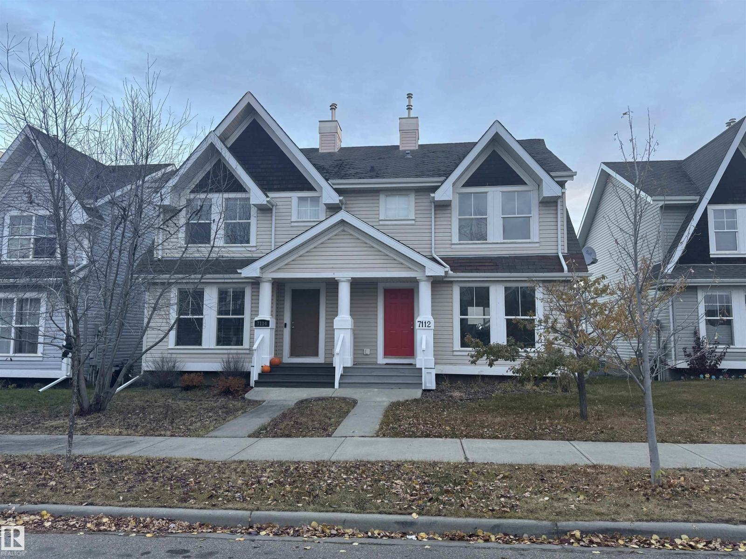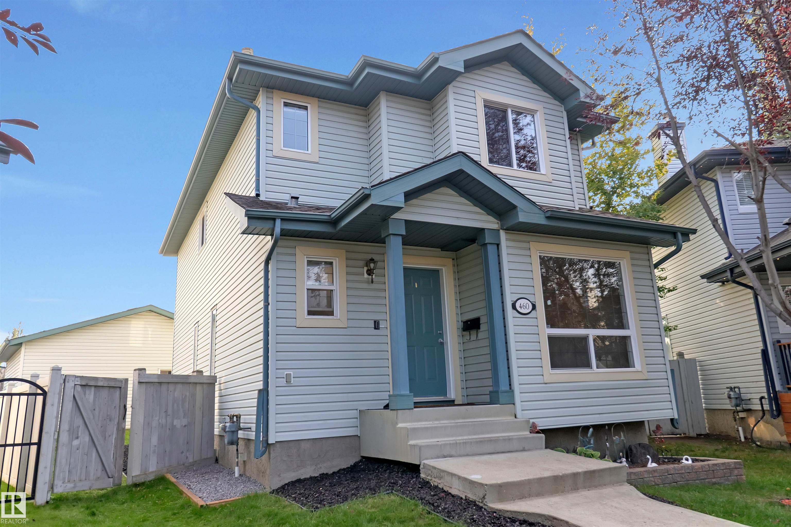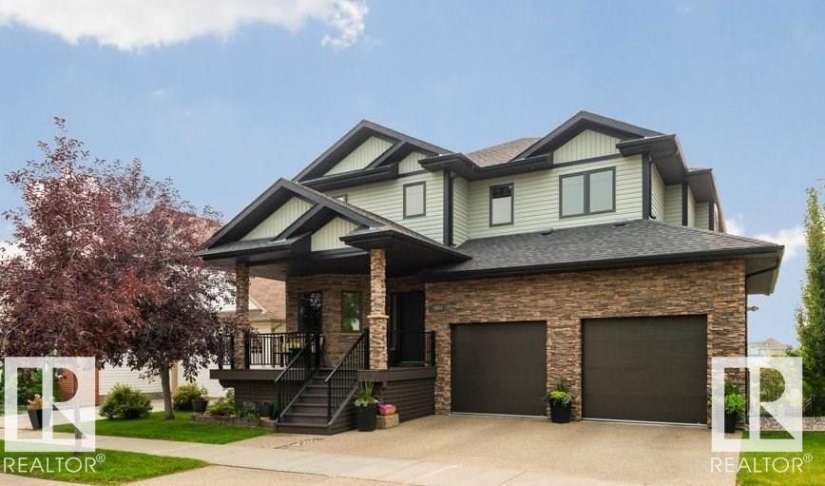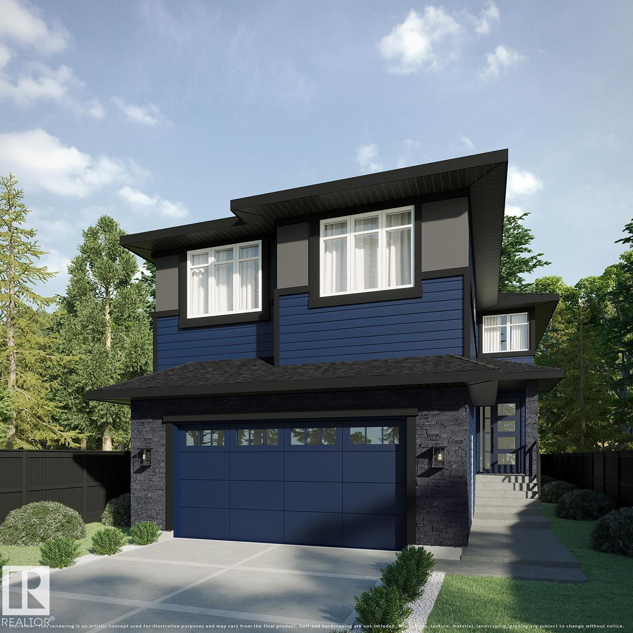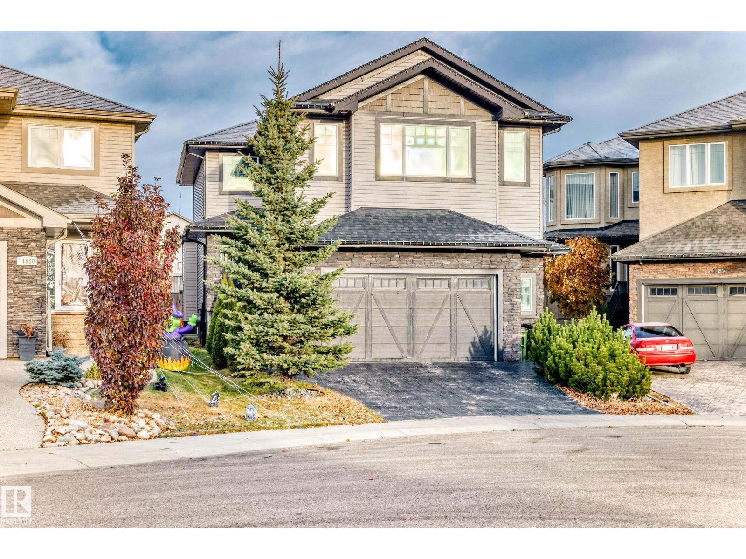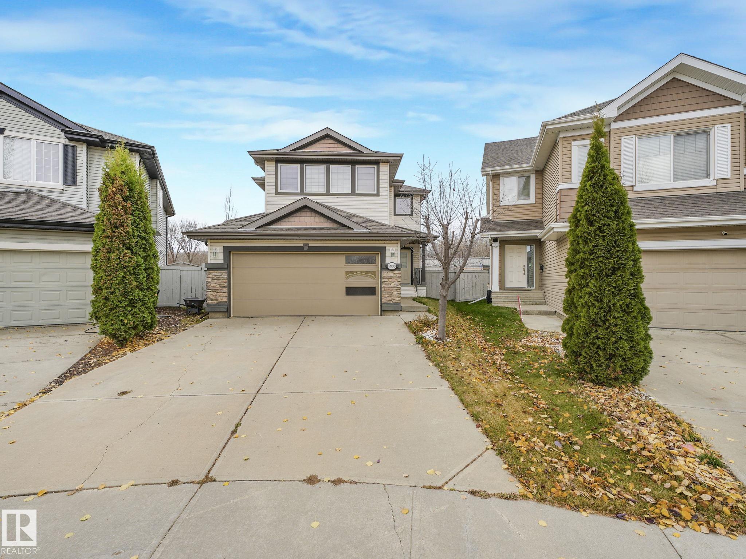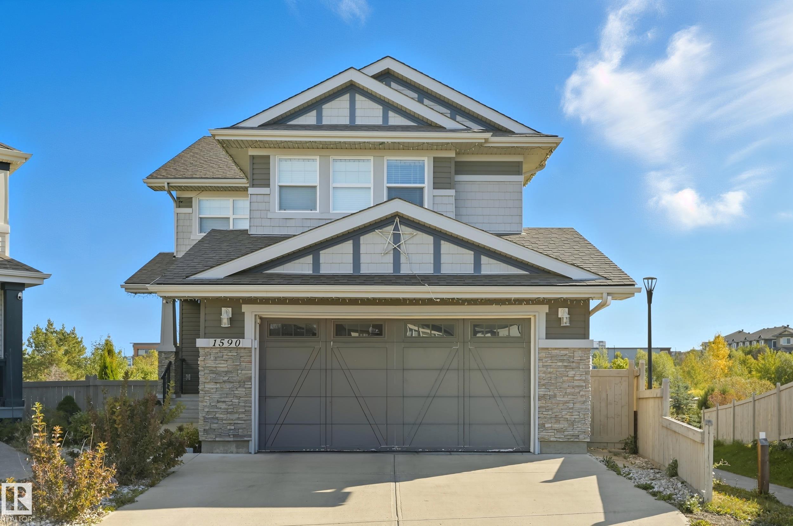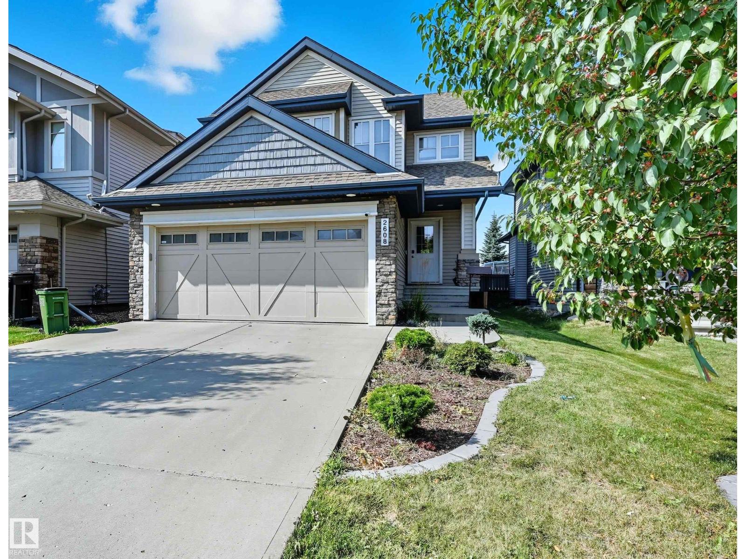
Highlights
Description
- Home value ($/Sqft)$297/Sqft
- Time on Houseful51 days
- Property typeSingle family
- Neighbourhood
- Median school Score
- Lot size4,441 Sqft
- Year built2010
- Mortgage payment
This 2-storey has everything on your checklist including a fabulous Ambleside location just steps to Dr. Margaret-Ann Armour School! Open concept plan w/ lots of natural light, ideal for those who love to entertain. Main floor flex rm can be used as a den or formal dining rm. Living rm located right off of kitchen & bright dining nook. Enjoy spacious kitchen w/ cabinets galore, stainless steel appliances & a W/I pantry leading to mudrm. Upper level has 3 spacious bdrms & bonus rm (all baths have granite counters & tile flooring). Sunny primary rm boasts a sitting area, walk-in closet plus double closets. Ensuite equipped w/ dual sinks, oversized soaker tub & separate shower. Extended deck for outdoor entertaining plus big yard! NEW BASEMENT development adds addtl living room, 2 more bdrms & bathrm roughed-in! Upgrades include newer carpet, AC, granite throughout, central vac, hardwood, water softener & more! Close to parks/pond, transit, shopping/Windermere Currents & easy access to the Henday (id:63267)
Home overview
- Cooling Central air conditioning
- Heat type Forced air
- # total stories 2
- Fencing Fence
- # parking spaces 4
- Has garage (y/n) Yes
- # full baths 2
- # half baths 1
- # total bathrooms 3.0
- # of above grade bedrooms 5
- Subdivision Ambleside
- Directions 2108638
- Lot dimensions 412.6
- Lot size (acres) 0.10195206
- Building size 1952
- Listing # E4457493
- Property sub type Single family residence
- Status Active
- 5th bedroom Measurements not available
Level: Basement - 4th bedroom Measurements not available
Level: Basement - Kitchen 3.71m X 3.1m
Level: Main - Living room 3.36m X 4.09m
Level: Main - Breakfast room 2.69m X 2.8m
Level: Main - Den 3.01m X 2.83m
Level: Main - Laundry 2.37m X 2.09m
Level: Main - 2nd bedroom 2.79m X 3.69m
Level: Upper - 3rd bedroom 3.24m X 3.29m
Level: Upper - Primary bedroom 5.83m X 3.3m
Level: Upper - Bonus room 3.16m X 3.58m
Level: Upper
- Listing source url Https://www.realtor.ca/real-estate/28855538/2608-anderson-cr-sw-edmonton-ambleside
- Listing type identifier Idx

$-1,543
/ Month

