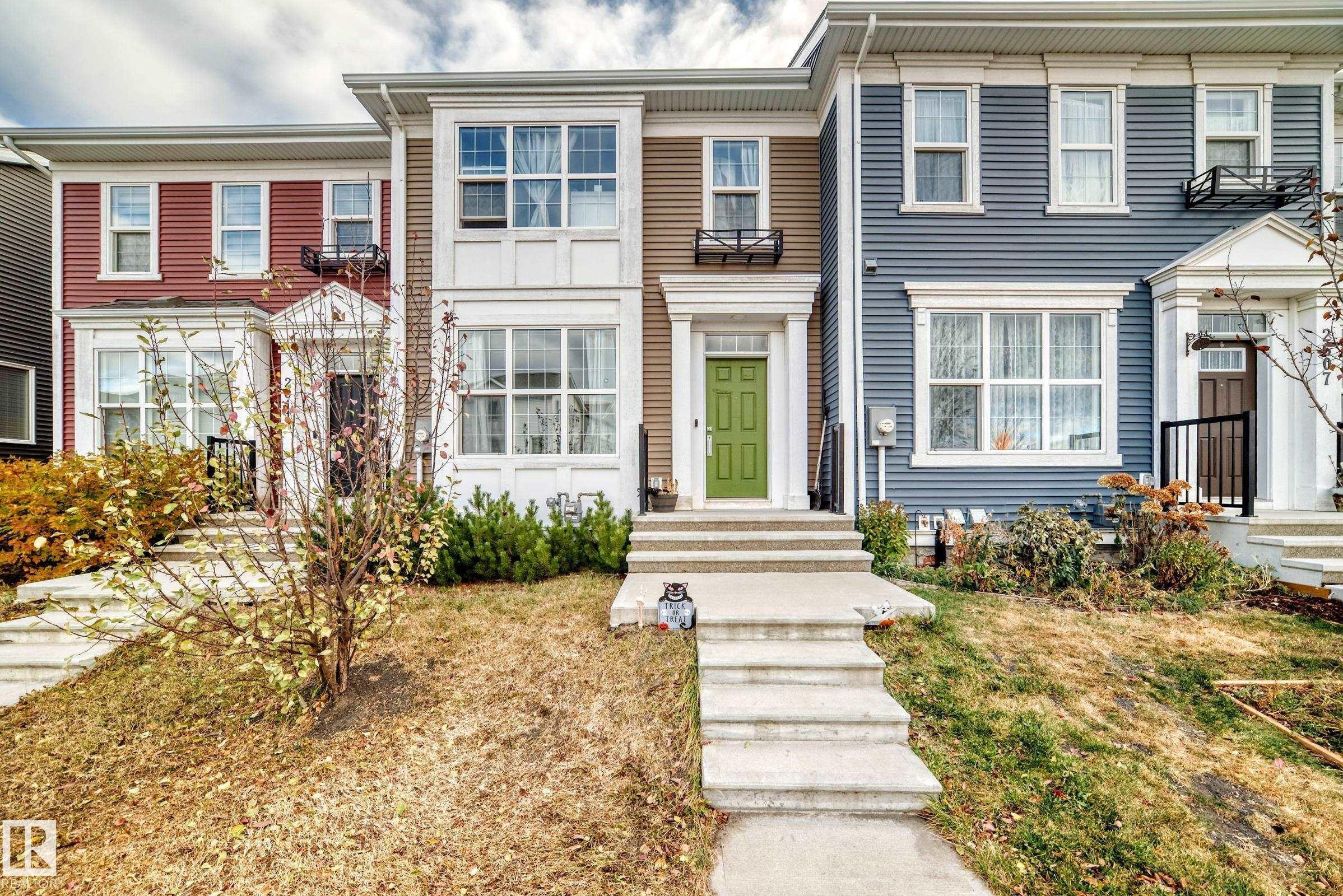This home is hot now!
There is over a 88% likelihood this home will go under contract in 15 days.

NO CONDO FEES! An excellent opportunity in Maple is waiting for its new owner. This middle unit (with green door) comes with 3 beds, 2.5 baths (complete with ensuite bathroom), a double detached garage and fenced yard! This open concept layout is sure to give your growing family the space they need. In the kitchen, you'll find quartz countertops, complete with a large island, plenty of countertop space, as well as a pantry! Soft-close cabinets and drawers throughout! Outside, you'll find a good-sized yard with a deck and a natural gas BBQ hookup (You'll never run out of gas when you cook again!). Completing your outside area is a good-sized double garage to keep your cars out of the elements all year long! Close to newer schools, shopping and groceries. Affordable, clean, newer and without the condo fees or high pricing of most other homes. Come meet your new home, this opportunity won't last long!

