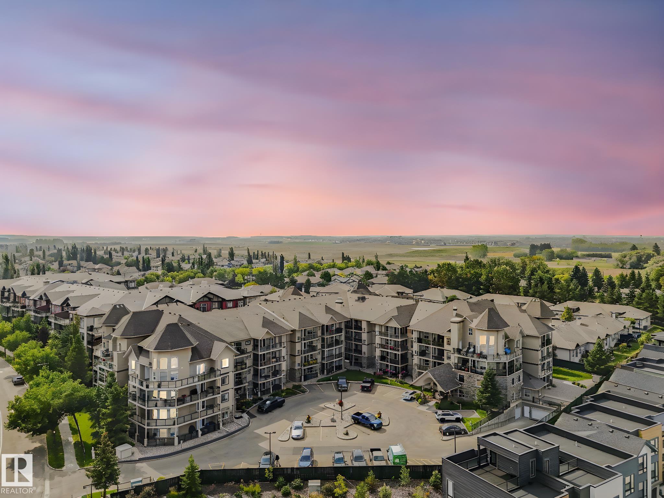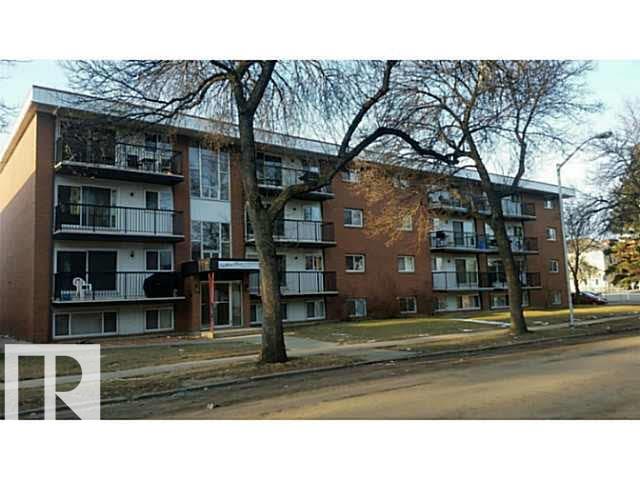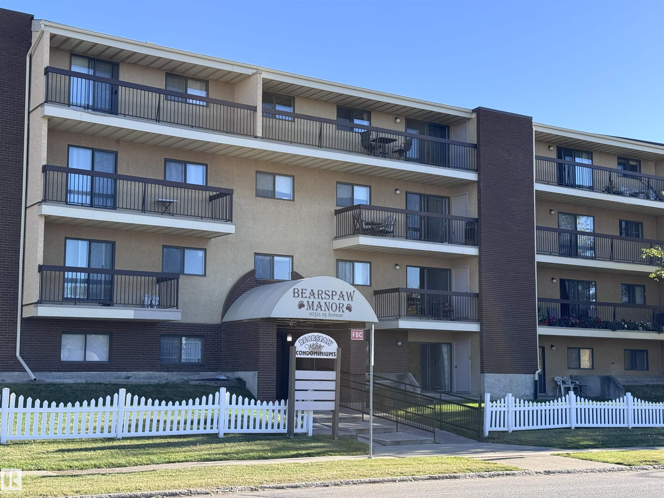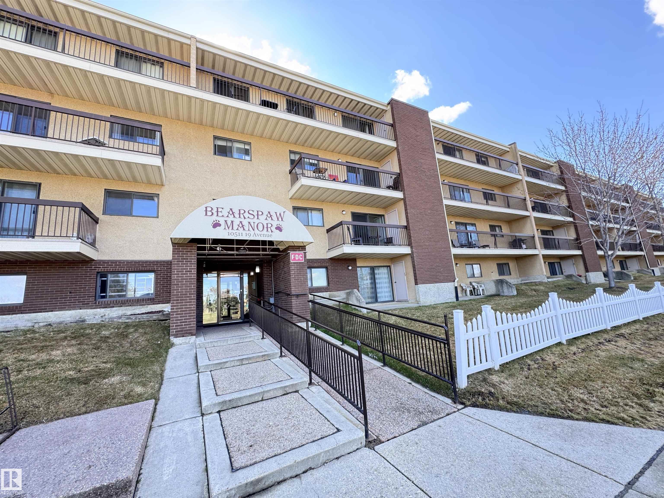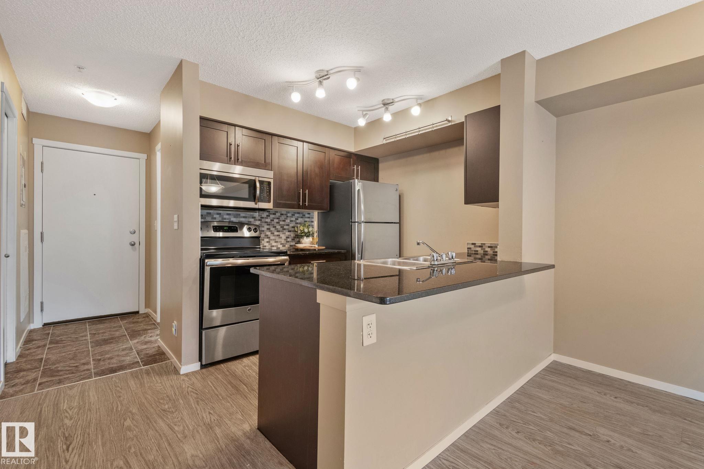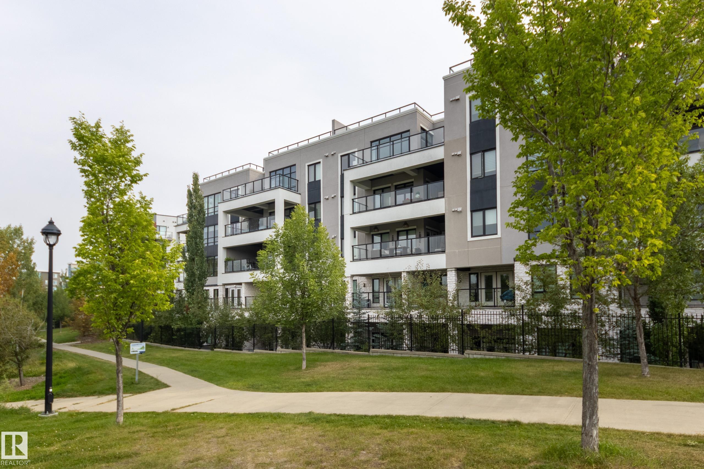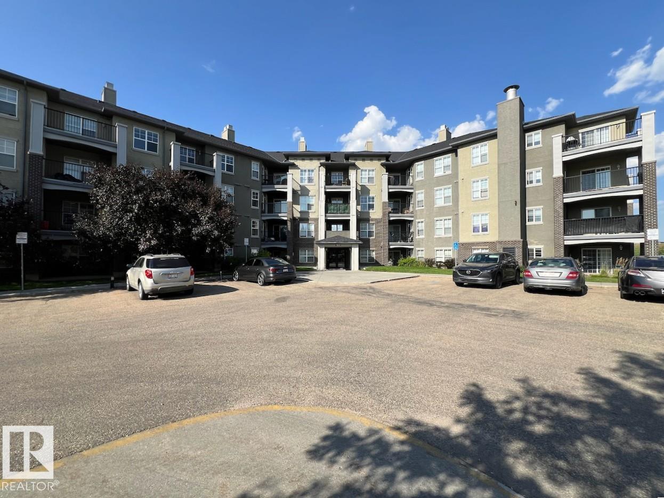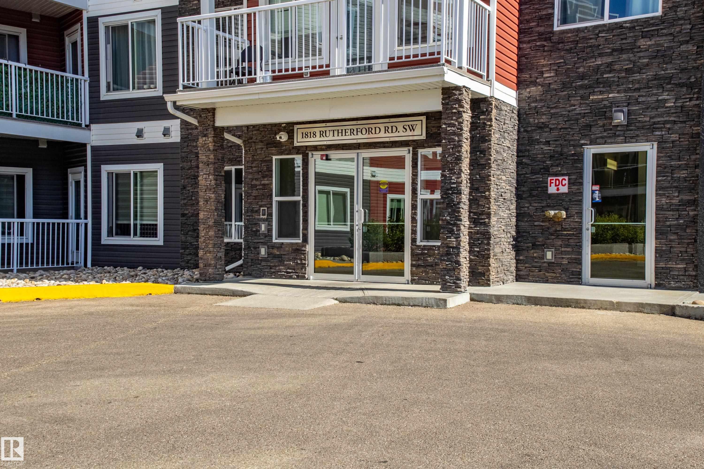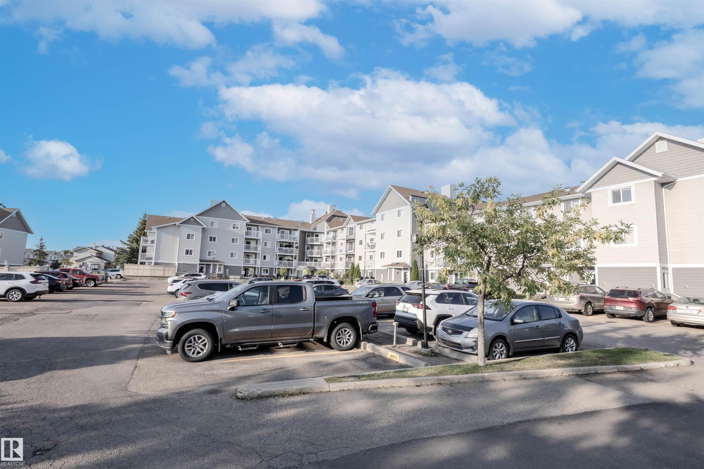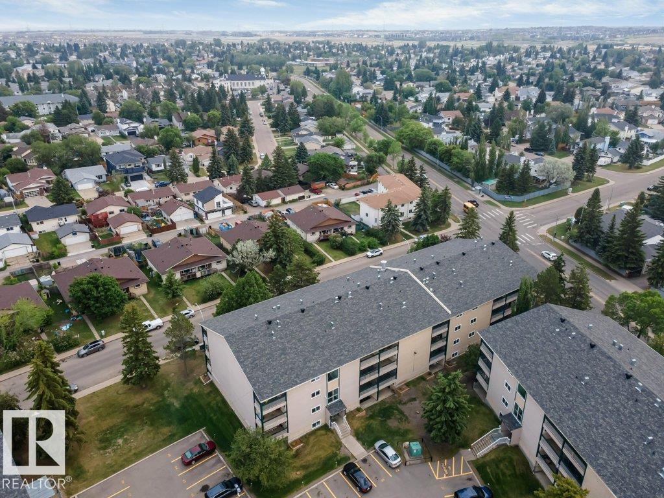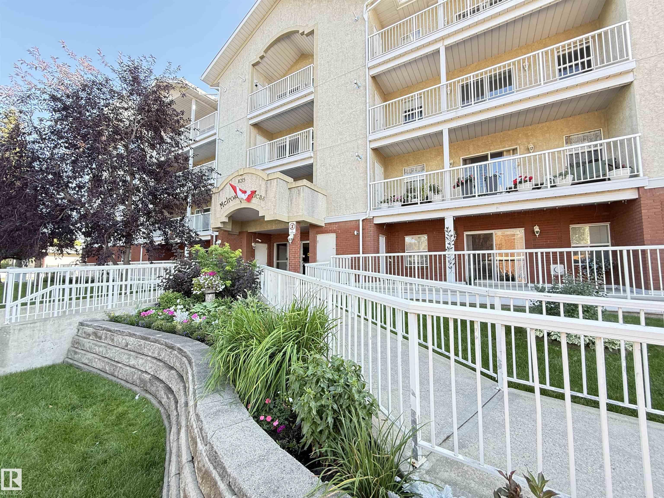- Houseful
- AB
- Edmonton
- Ermineskin
- 2612 109 Street Northwest #414
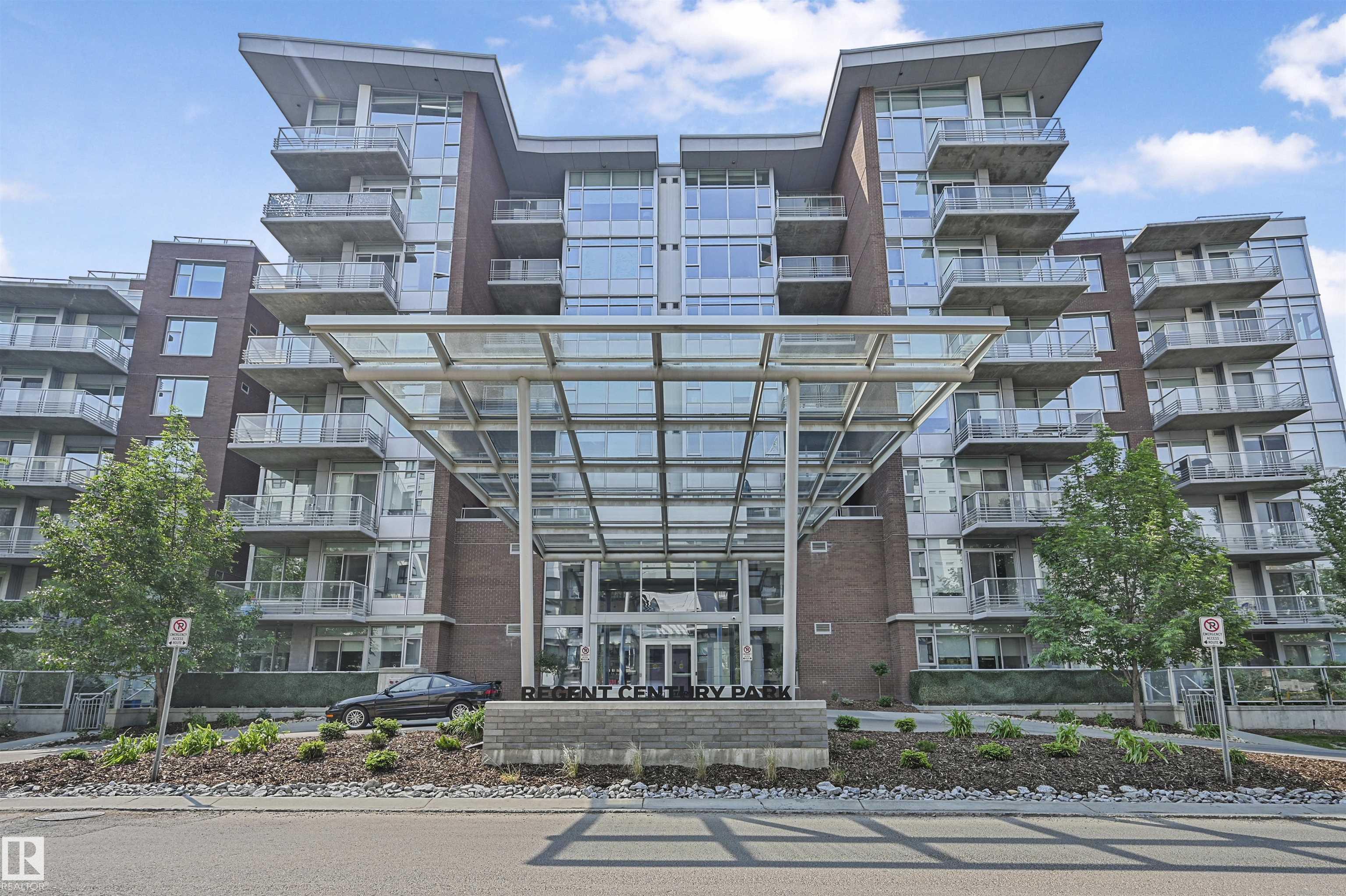
2612 109 Street Northwest #414
2612 109 Street Northwest #414
Highlights
Description
- Home value ($/Sqft)$313/Sqft
- Time on Houseful80 days
- Property typeResidential
- StyleSingle level apartment
- Neighbourhood
- Median school Score
- Lot size589 Sqft
- Year built2009
- Mortgage payment
Convenient living meets comfort at the Regent Century Park. Condo Fees INCLUDE heat, AC, water, electricity & internet!! Great orientation w/ COURTYARD/POND view that can be enjoyed on sizeable balcony. Open concept layout featuring trendy finishes & plenty of natural light. The room centers around the spacious kitchen w/ an oversized quartz floating island, plenty of cabinetry & Kitchen Aid appliances. Living room has gas fireplace & balcony access. Area complete w/ dining nook or alternatively use as office space. Large bedroom has walkthrough closet to ensuite w/ soaker tub, fully tiled shower & vanity. Plus IN-SUITE LAUNDRY. Upgrades include quartz counters, beautiful marble tile bathroom, 9' ceilings, upgraded lighting/ceiling fan & AC. Great space for young business professionals, couples or those looking to downsize. Building also has gym in common area. STEPS AWAY TO LRT, transit, shopping, restaurants & major arteries. Property also includes titled UNDERGROUND PARKING + titled STORAGE LOCKER.
Home overview
- Heat type Fan coil, natural gas
- # total stories 8
- Foundation Concrete perimeter
- Roof Flat
- Exterior features Landscaped, playground nearby, public transportation, schools, shopping nearby
- # parking spaces 1
- Has garage (y/n) Yes
- Parking desc Heated, underground, see remarks
- # full baths 1
- # total bathrooms 1.0
- # of above grade bedrooms 1
- Flooring Carpet, ceramic tile, marble
- Appliances Air conditioning-central, dishwasher-built-in, dryer, microwave hood fan, oven-built-in, refrigerator, stove-countertop gas, washer, window coverings
- Interior features Ensuite bathroom
- Community features Air conditioner, deck, detectors smoke, exercise room, parking-visitor, secured parking
- Area Edmonton
- Zoning description Zone 16
- Directions E0246938
- Exposure Sw
- Lot size (acres) 54.75
- Basement information None, no basement
- Building size 784
- Mls® # E4442008
- Property sub type Apartment
- Status Active
- Master room 11.7m X 11.2m
- Kitchen room 9.7m X 9.6m
- Other room 1 8.8m X 10m
- Living room 13.8m X 12.9m
Level: Main - Dining room Level: Main
- Listing type identifier Idx

$5
/ Month

