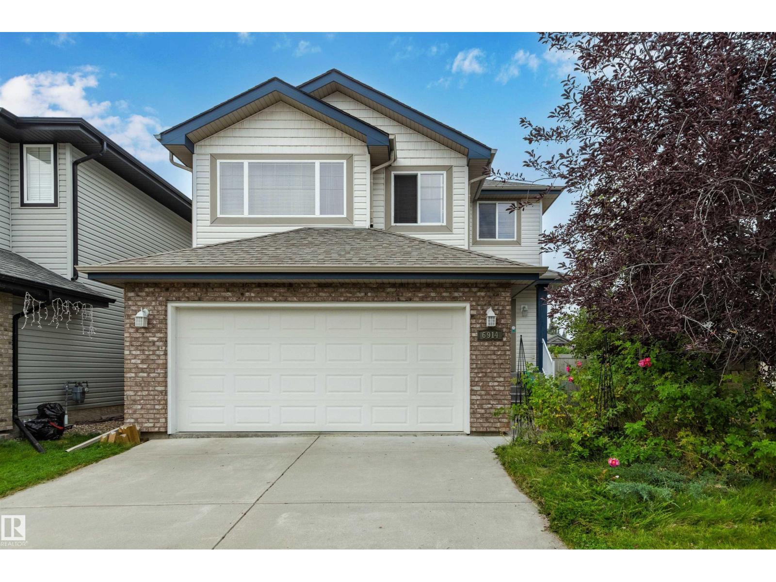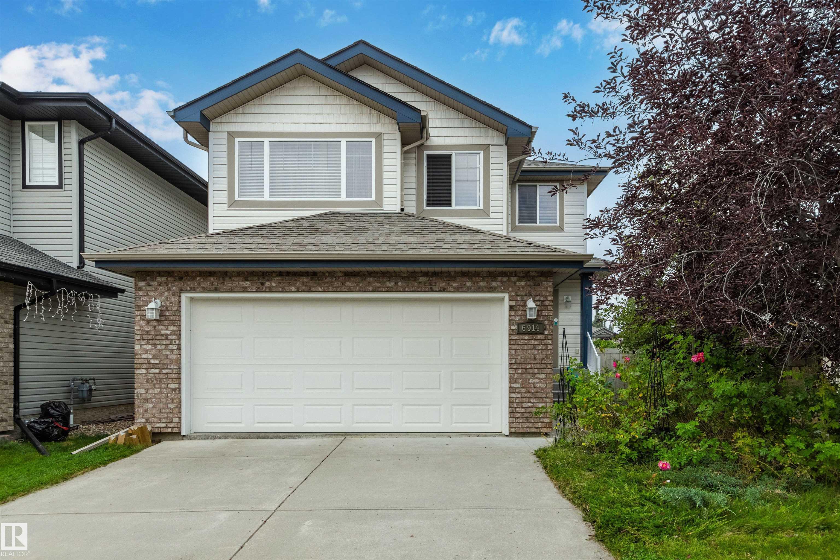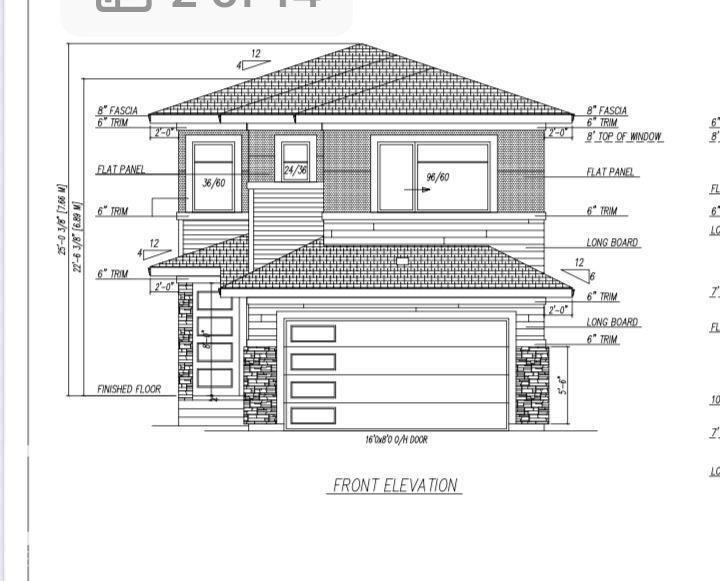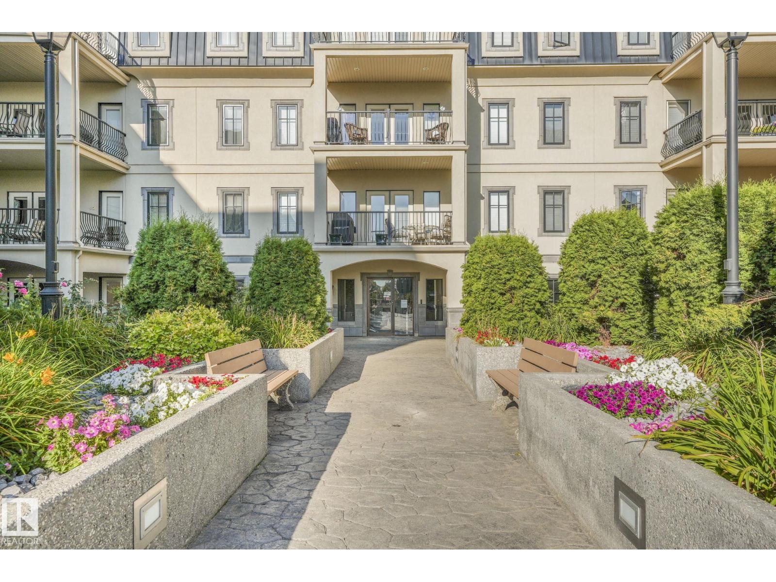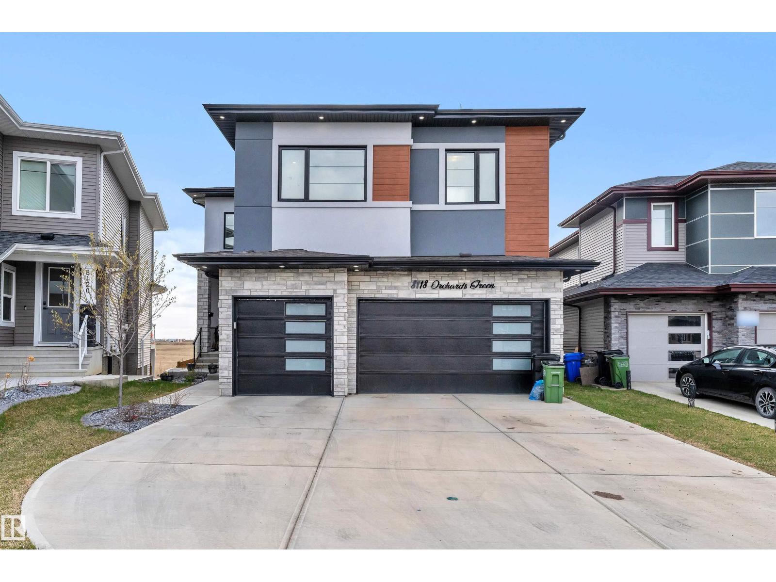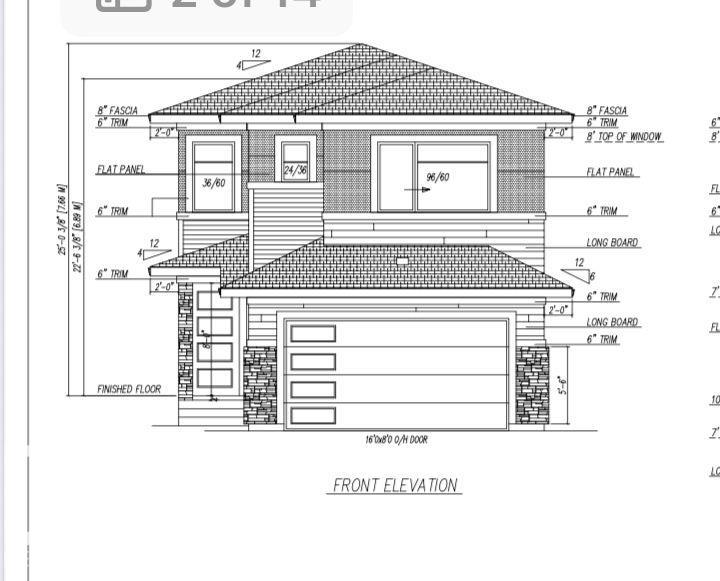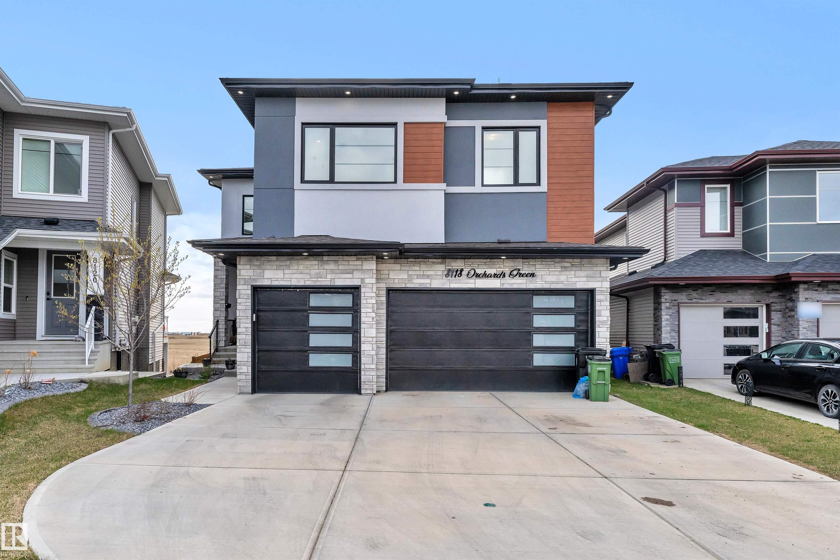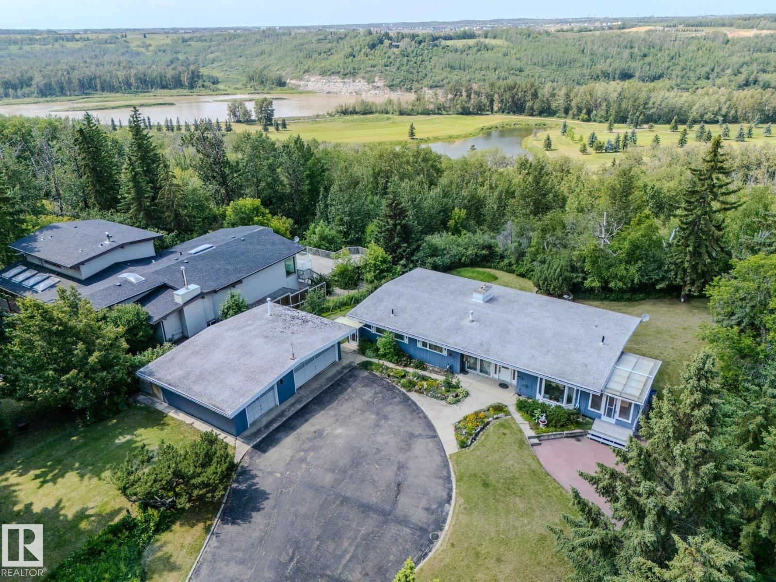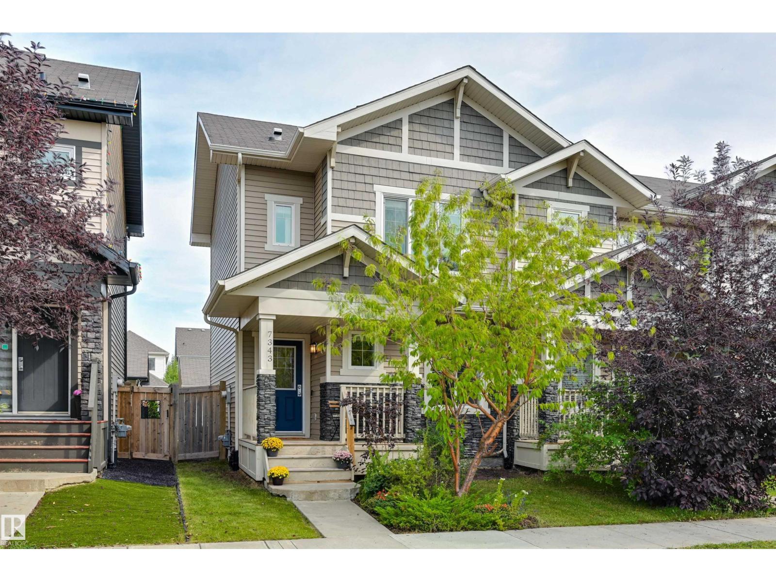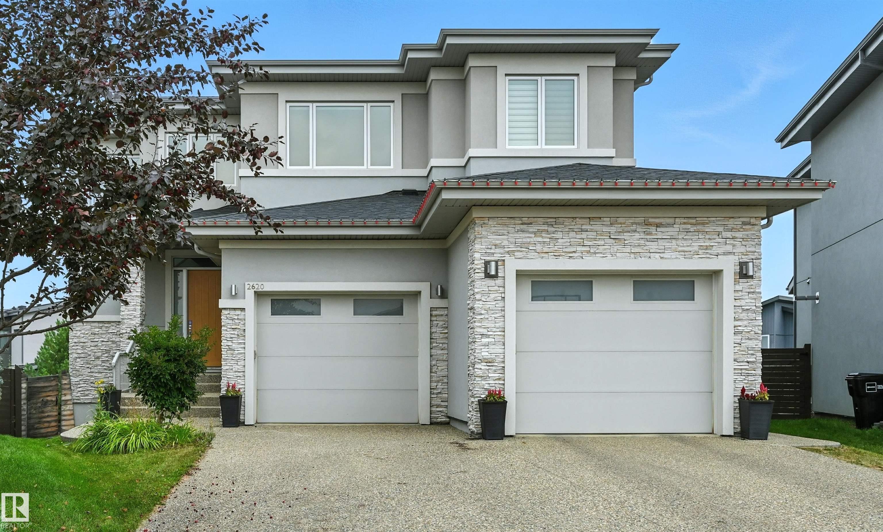- Houseful
- AB
- Edmonton
- Windermere
- 2620 Wheaton Cl NW
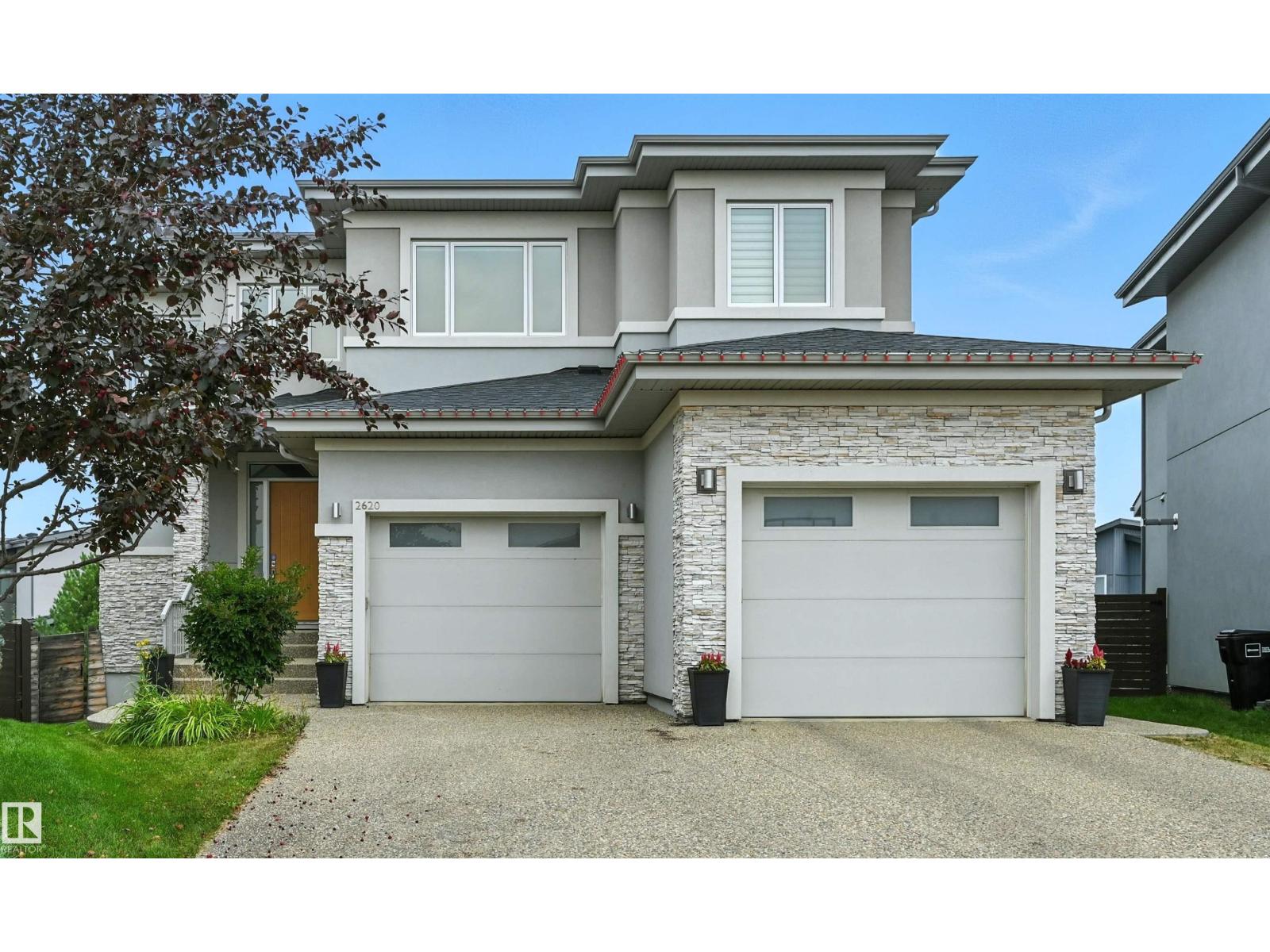
Highlights
Description
- Home value ($/Sqft)$434/Sqft
- Time on Housefulnew 3 hours
- Property typeSingle family
- Neighbourhood
- Median school Score
- Lot size10,393 Sqft
- Year built2017
- Mortgage payment
A one of a kind custom plan built by Ace Lange. Over 5300sf of living space on 3 levels. Fully finished walkout with developed basement legal suite. 3 living areas, 2 full kitchens, 6 bedrooms +den, 6 bathrooms, triple tandem garage, private elevator & oversized pie lot. Perfectly suitable for a growing family or multi-generational living, tastefully chosen finishing palette for mass appeal. Upgraded throughout, including: 10' ceilings on main, 8' doors, multi-zoned heating/cooling, multi-zoned speakers, custom millwork, decorative ceilings & built-ins. Open layout on main level is perfect for entertaining. Great room with gas fireplace, main floor office, chef's kitchen with full nook & direct access to deck for evening bbqs. Generous sized pantry/mudroom. Upper level boasts a bonus room with dual functional areas, 3 full bathrooms, 4 bedrooms including a large primary suite, 5pc spa ensuite & dressing room. Walkout level features a full kitchen, rec areas, 2 bedrooms, 2 full bathrooms & 2nd laundry. (id:63267)
Home overview
- Heat type Forced air, in floor heating
- # total stories 2
- # parking spaces 5
- Has garage (y/n) Yes
- # full baths 5
- # half baths 1
- # total bathrooms 6.0
- # of above grade bedrooms 6
- Subdivision Windermere
- Directions 1594492
- Lot dimensions 965.57
- Lot size (acres) 0.23858908
- Building size 3801
- Listing # E4456555
- Property sub type Single family residence
- Status Active
- Recreational room Measurements not available
Level: Basement - 6th bedroom 4.45m X 3.35m
Level: Basement - 5th bedroom 4.02m X 2.8m
Level: Basement - 2nd kitchen 4.51m X 2.16m
Level: Basement - Kitchen 5.03m X 3.38m
Level: Main - Den 4.75m X 3.08m
Level: Main - Living room 8.23m X 5.46m
Level: Main - Breakfast room 4.71m X 3.38m
Level: Main - Primary bedroom 5.03m X 4.08m
Level: Upper - 4th bedroom 4.94m X 3.08m
Level: Upper - Laundry 4.97m X 1.83m
Level: Upper - 3rd bedroom 3.96m X 3.78m
Level: Upper - 2nd bedroom 3.35m X 3.08m
Level: Upper - Bonus room 6.77m X 5.79m
Level: Upper
- Listing source url Https://www.realtor.ca/real-estate/28825645/2620-wheaton-cl-nw-edmonton-windermere
- Listing type identifier Idx

$-4,400
/ Month

