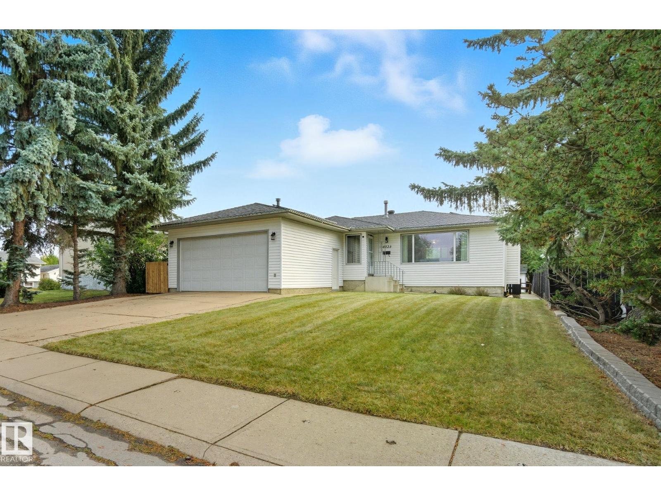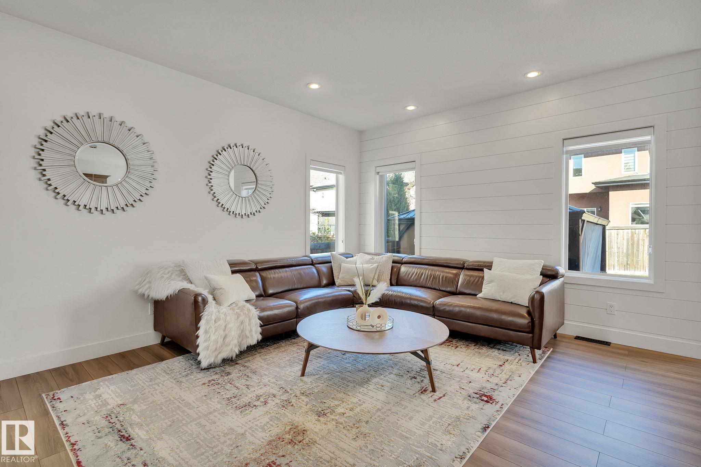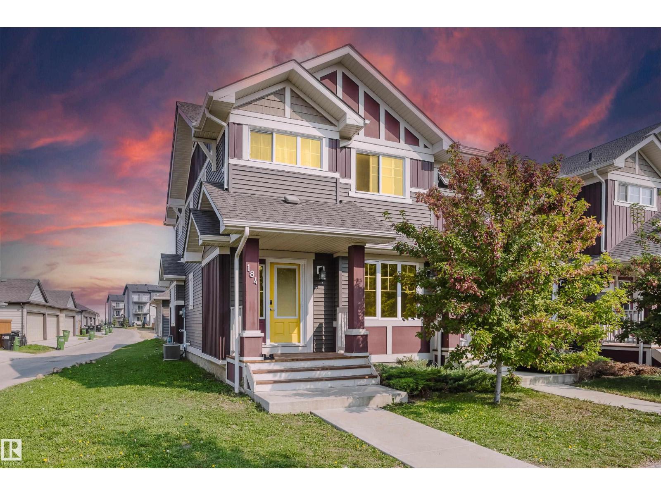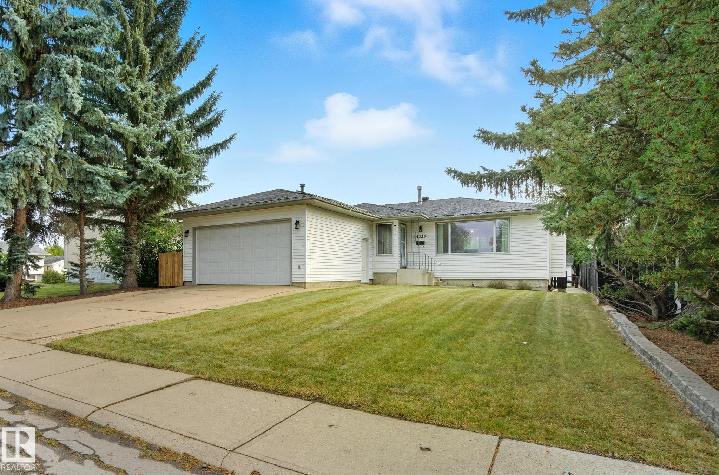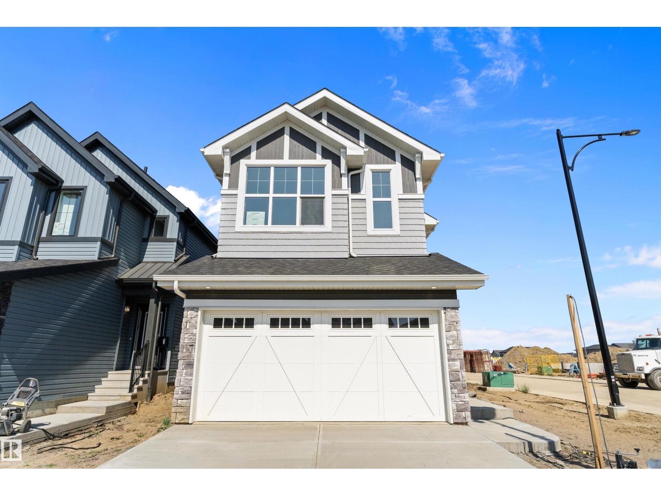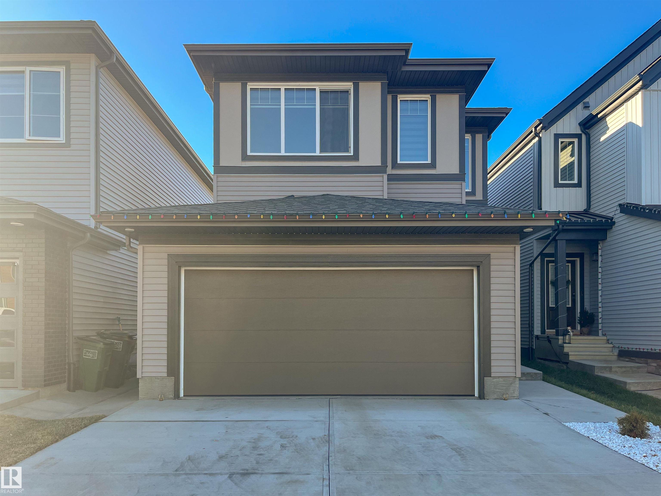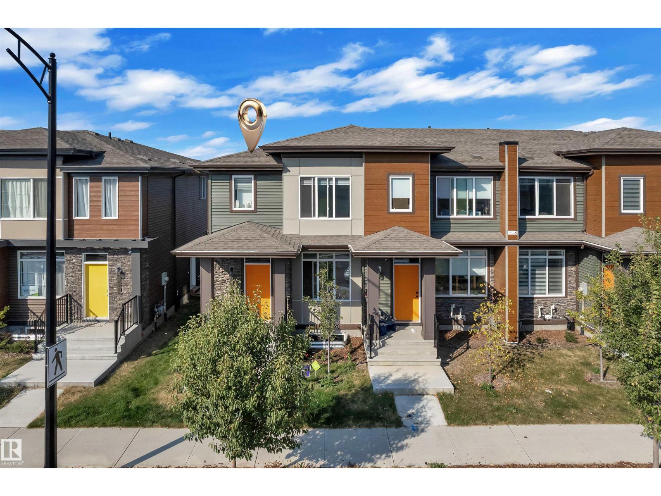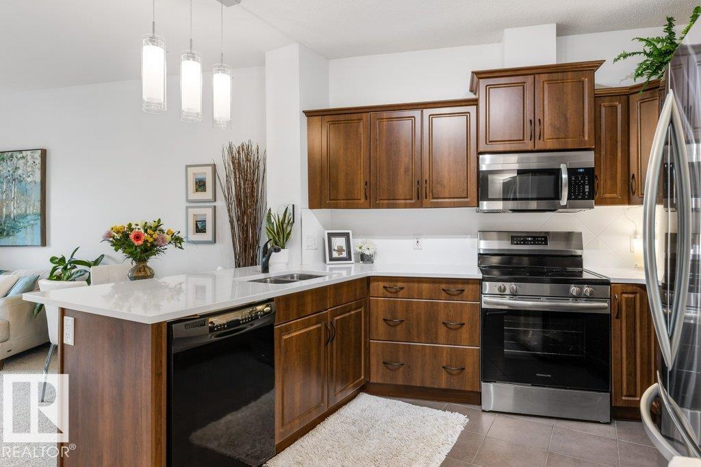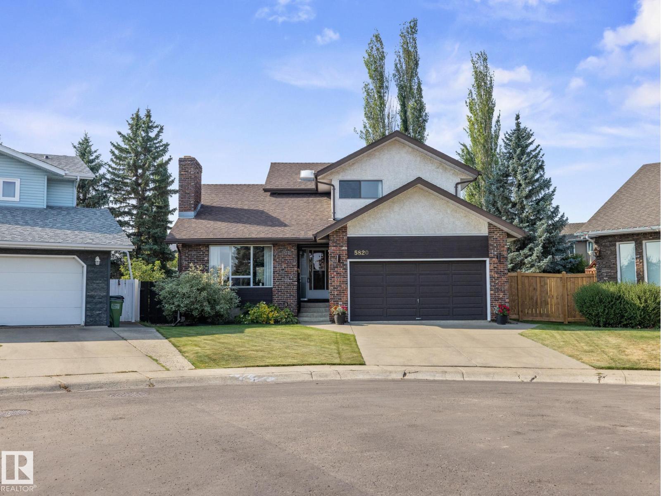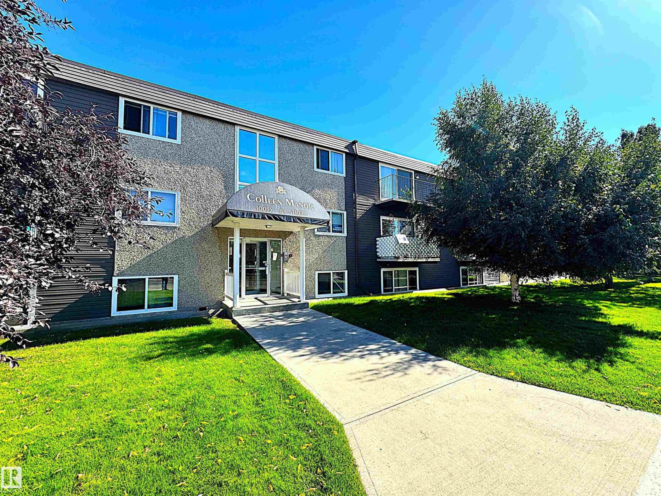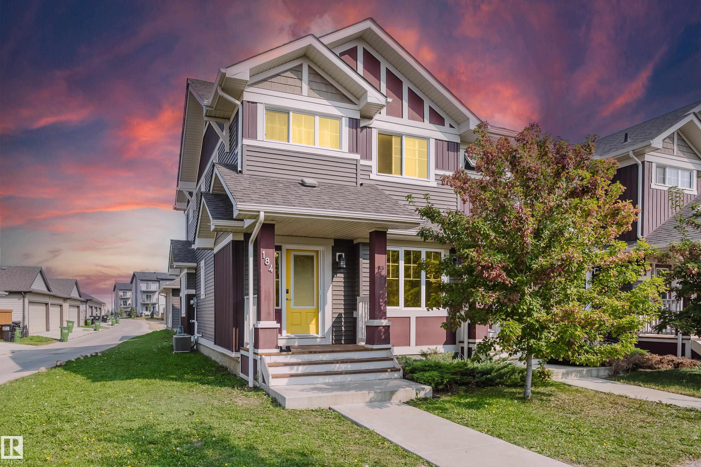- Houseful
- AB
- Edmonton
- Windermere
- 2625 Watcher Way SW
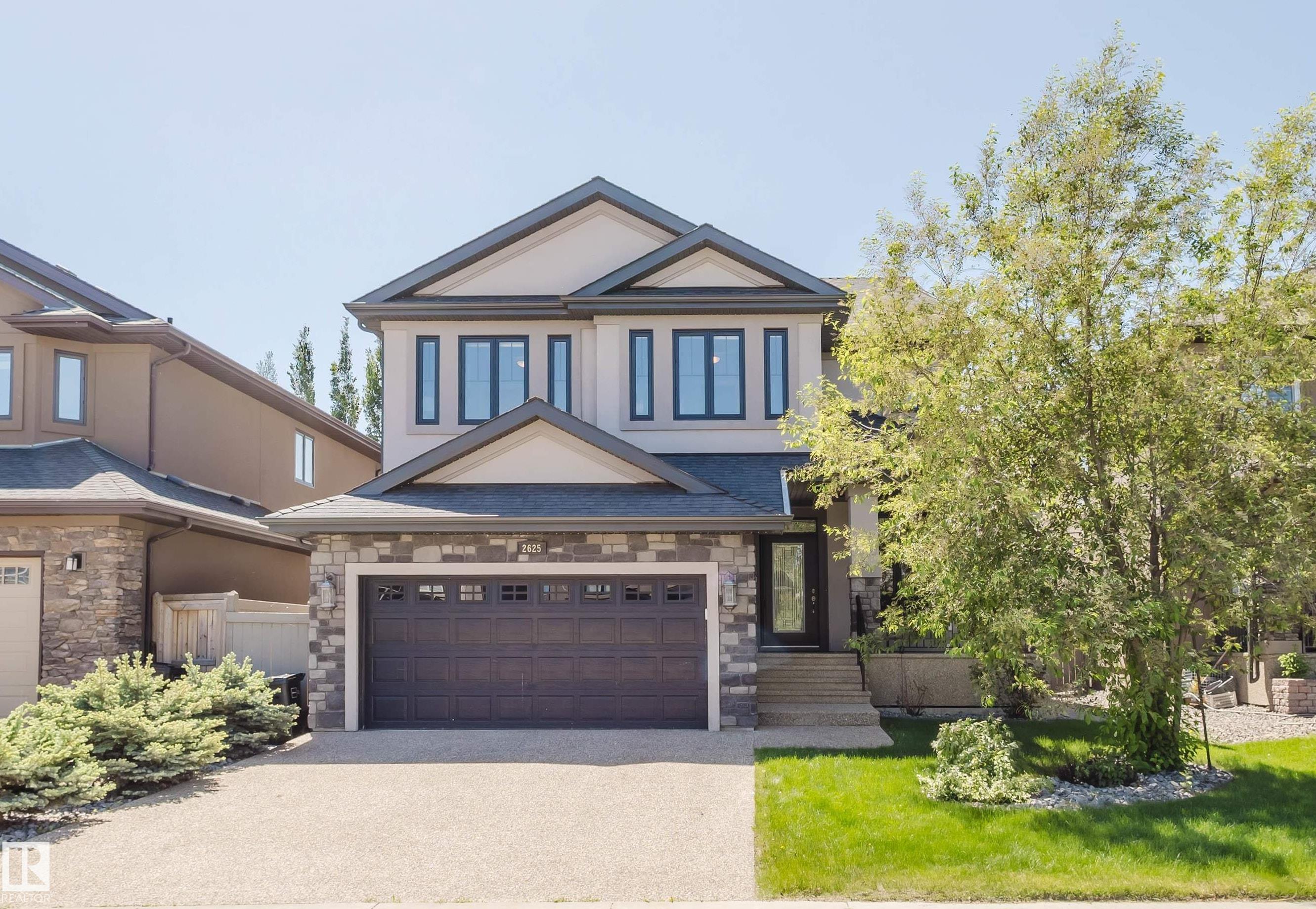
Highlights
Description
- Home value ($/Sqft)$332/Sqft
- Time on Housefulnew 4 hours
- Property typeResidential
- Style2 storey
- Neighbourhood
- Median school Score
- Year built2013
- Mortgage payment
Stunning 2 storey home in prestigious Upper Windermere w/ a SOUTH facing backyard! Built by Dolce Vita, this fully finished home boasts 3,500+sqft living space, 3+1 bdrms, 3.5 baths w/ a timeless design & super functional layout. Great curb appeal with stucco exterior & stone accent. Open concept 9' main floor, luxury vinyl plank throughout, den/flex rm off entry, huge windows, living room featuring F/P w/ stone facing. Chef’s kitchen boasts granite island, gas stove, SS appliances, wine fridge, and walk-through pantry. Upstairs HUGE primary bdrm has a double-sided F/P, spa-like ensuite, & W/I closet, plus 2 more bedrooms w/ walk-ins, bonus rm, & laundry. F/F basement has a lrg family rm, 4th bdrm & a full bath. Beautifully landscaped front/back landscaping. TWO tied deck w/ BBQ line is perfect summer entertainment. FRESH paint. Central Vacuum; water purification & soften. Added garage & attic insulation.UW is a prestigious community w/ exclusive access to the private leisure center! Great family home!
Home overview
- Heat type Forced air-1, natural gas
- Foundation Concrete perimeter
- Roof Asphalt shingles
- Exterior features Fenced, flat site, landscaped, playground nearby, public transportation, schools, shopping nearby
- Has garage (y/n) Yes
- Parking desc Double garage attached
- # full baths 3
- # half baths 1
- # total bathrooms 4.0
- # of above grade bedrooms 4
- Flooring Carpet, ceramic tile, hardwood
- Appliances Dishwasher-built-in, garage control, garage opener, garburator, hood fan, refrigerator, stove-gas, vacuum system attachments, vacuum systems, washer, water softener, window coverings, wine/beverage cooler, tv wall mount
- Interior features Ensuite bathroom
- Community features Ceiling 9 ft., deck, detectors smoke, hot water natural gas, no animal home, no smoking home, vinyl windows
- Area Edmonton
- Zoning description Zone 56
- Directions E020013
- Elementary school Constable daniel woodall
- High school Lillian osborne school
- Middle school Riverbend school
- Lot desc Rectangular
- Basement information Full, finished
- Building size 2592
- Mls® # E4458085
- Property sub type Single family residence
- Status Active
- Bedroom 2 12.7m X 11m
- Bedroom 3 11.6m X 11.6m
- Master room 15.6m X 15.3m
- Kitchen room 12.9m X 14.8m
- Dining room 10m X 15m
Level: Main - Living room 15.6m X 16.2m
Level: Main
- Listing type identifier Idx

$-2,224
/ Month

