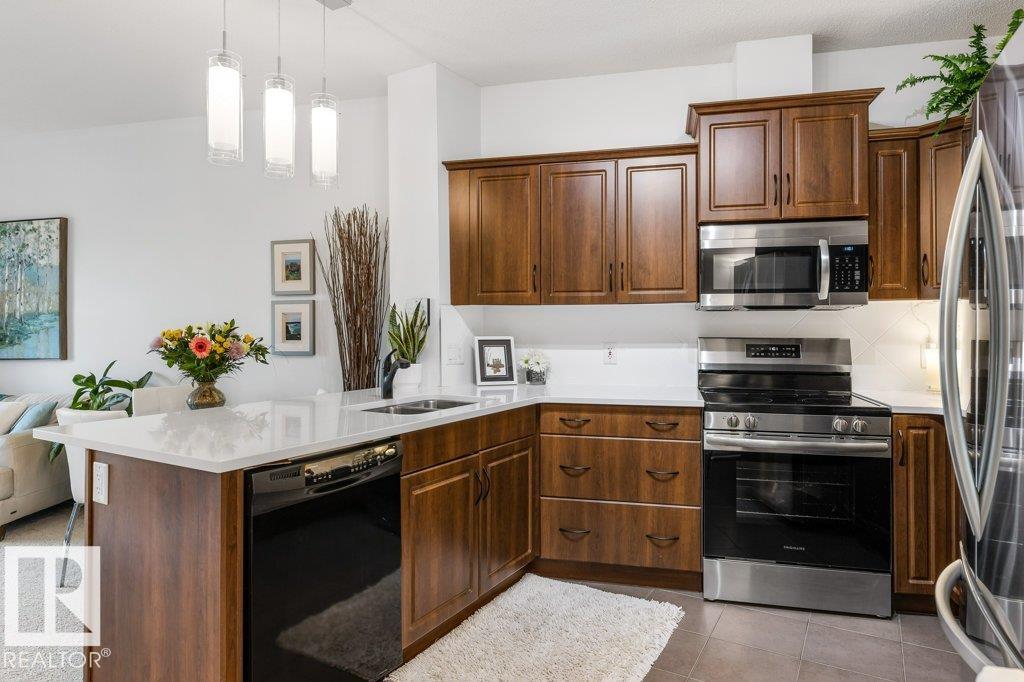This home is hot now!
There is over a 85% likelihood this home will go under contract in 15 days.

MARVELOUS MACEWAN! This RENOVATED home comes complete with 9' CEILINGS, UNDERGROUND PARKING & IN-SUITE LAUNDRY. Bonus Features: New Stainless Steel Appliances (Stove, Fridge & MWHF, 2024), QUARTZ COUNTERTOPS, new lighting, removable, privacy window film in bedroom and freshly painted suite. Spacious Balcony has a Natural Gas Line. Bright & Sunny location with PARK VIEW. Dedicated STORAGE CAGE on the same floor. Shopping, restaurants, trails, parks & schools are all within walking distance or quick drive away. Airport & Transit are nearby (Bus & LRT Park N’ Ride). Close to the future Capital Line South LRT. Easy access to Henday, QEII & 41 Ave SW. CONDO FEE INCLUDES ALL UTILITIES (water, gas & electricity)! Building has a Exercise Room & is PET FRIENDLY! Well run condo corp. Friendly, Safe & Quiet Community!

