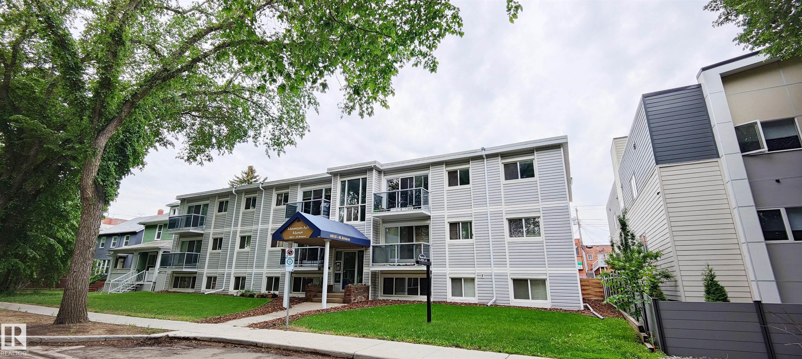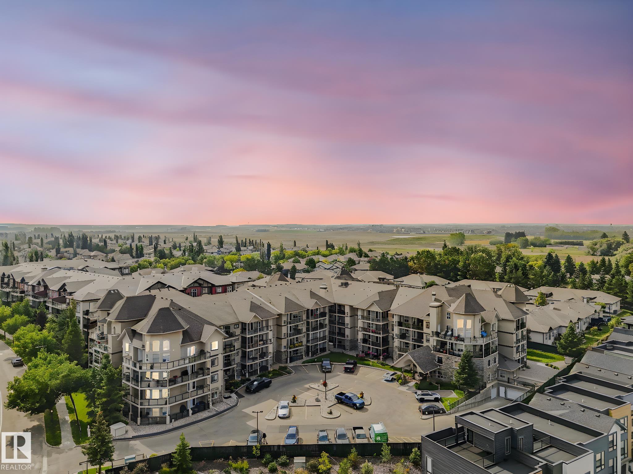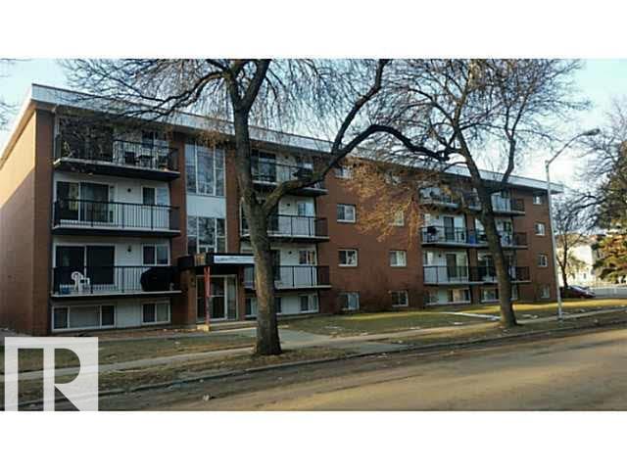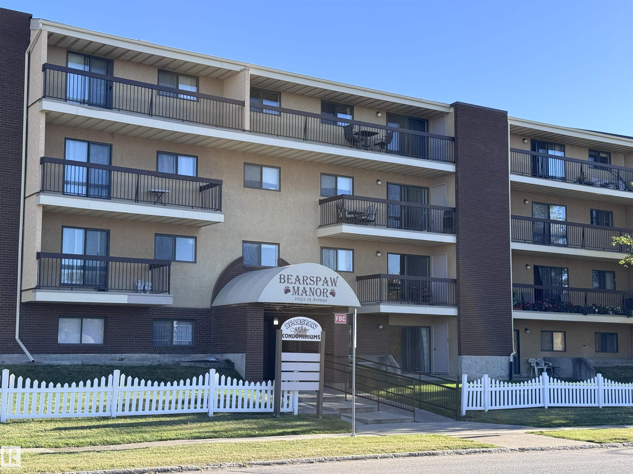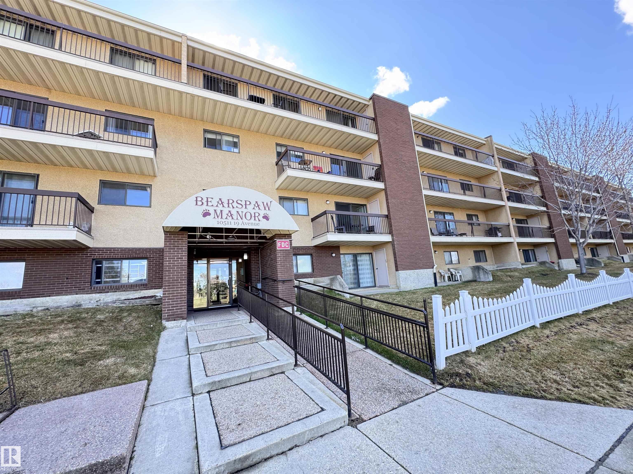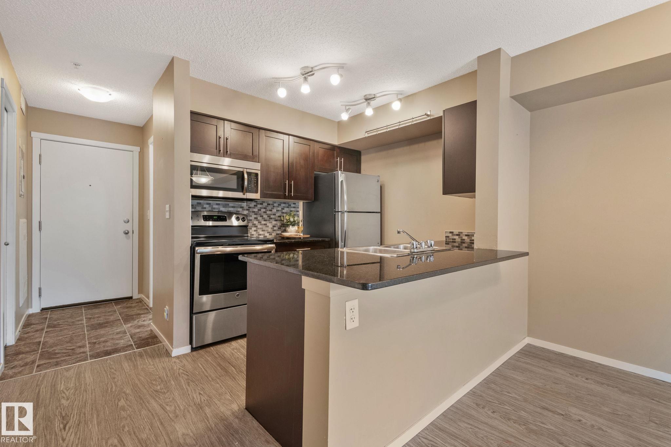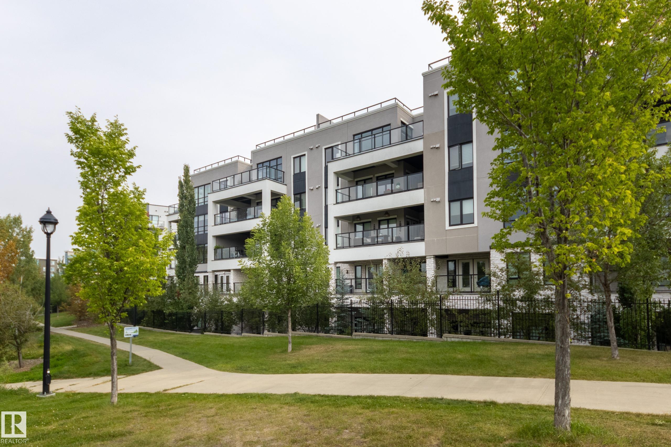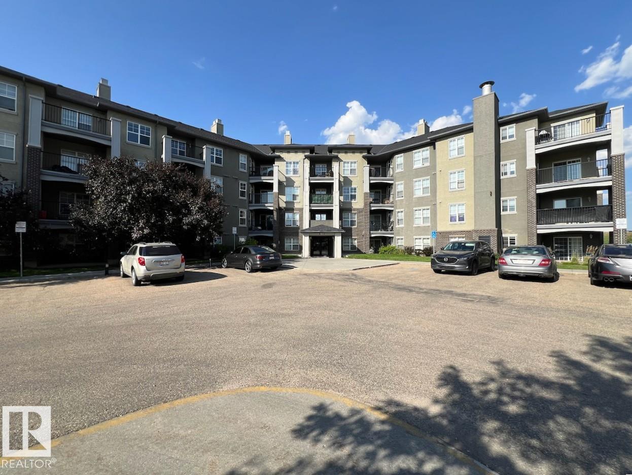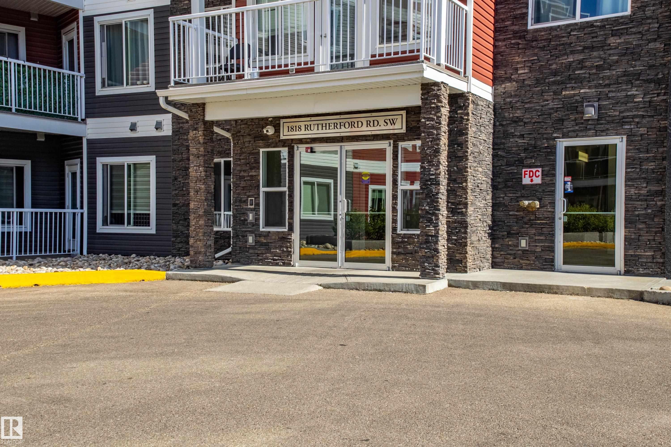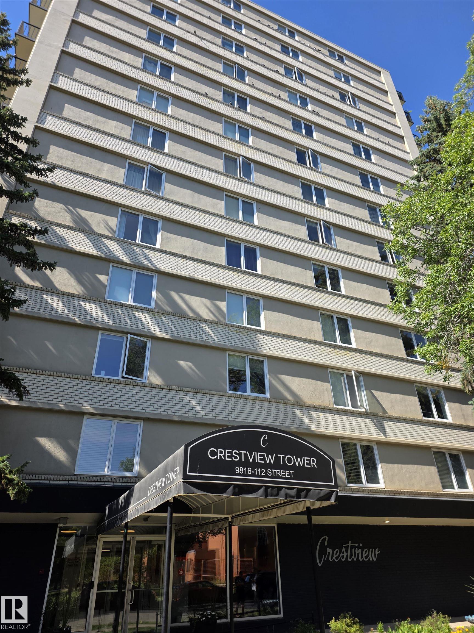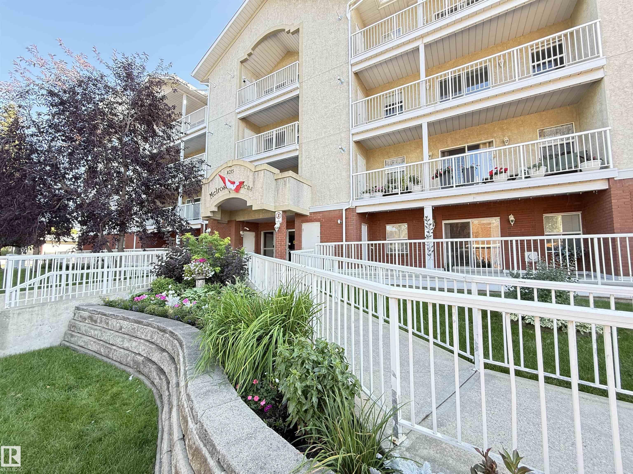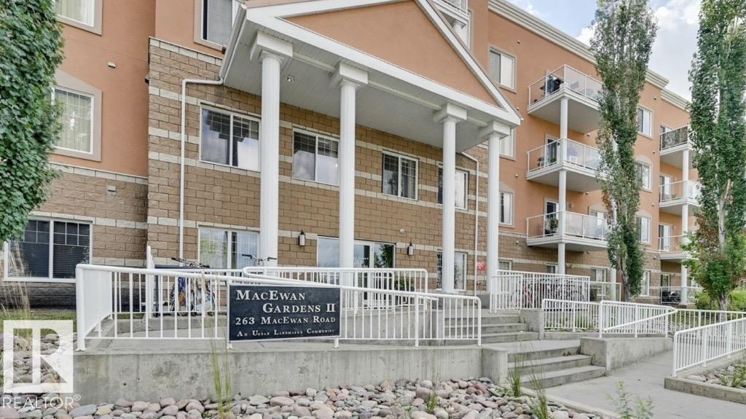
Highlights
Description
- Home value ($/Sqft)$258/Sqft
- Time on Houseful83 days
- Property typeResidential
- StyleSingle level apartment
- Neighbourhood
- Median school Score
- Year built2008
- Mortgage payment
Top-Floor, Pet-Friendly with Stunning Green Space Views! Bright and spacious, this beautifully updated unit offers 2 beds, 2 baths and an oversized utility room with in-suite laundry and ample storage space. Enjoy 9-ft ceilings, an open-concept layout and expansive windows that flood the space with natural light and showcase peaceful views of the courtyard and green space. Recently renovated with stylish luxury vinyl plank flooring and fresh neutral paint throughout — move-in ready and effortlessly modern. Condo fees cover all utilities: heat, water, and electricity! This well-managed, pet-friendly building includes secure heated underground parking, lots of visitor/street parking, a fitness room and a large party room with a patio for your private gatherings. Located right across from a park & playground, just minutes from shopping, dining, schools, daycare, the Anthony Henday, LRT, and bus routes — perfect for families and professionals. Don’t miss your chance to own this hidden gem!
Home overview
- Heat type Baseboard, natural gas
- # total stories 4
- Foundation Concrete perimeter
- Roof Flat
- Exterior features Airport nearby, backs onto park/trees, flat site, golf nearby, landscaped, picnic area, playground nearby, public transportation, schools, shopping nearby
- Has garage (y/n) Yes
- Parking desc Underground
- # full baths 2
- # total bathrooms 2.0
- # of above grade bedrooms 2
- Flooring Vinyl plank
- Appliances Dishwasher-portable, dryer, garage opener, garburator, microwave hood fan, refrigerator, stove-electric, washer
- Interior features Ensuite bathroom
- Community features Barbecue-built-in, ceiling 9 ft., closet organizers, detectors smoke, exercise room, intercom, parking-visitor, party room, patio, vinyl windows, natural gas bbq hookup
- Area Edmonton
- Zoning description Zone 55
- Exposure W
- Basement information None, no basement
- Building size 892
- Mls® # E4442501
- Property sub type Apartment
- Status Active
- Living room Level: Main
- Dining room Level: Main
- Listing type identifier Idx

$-12
/ Month

