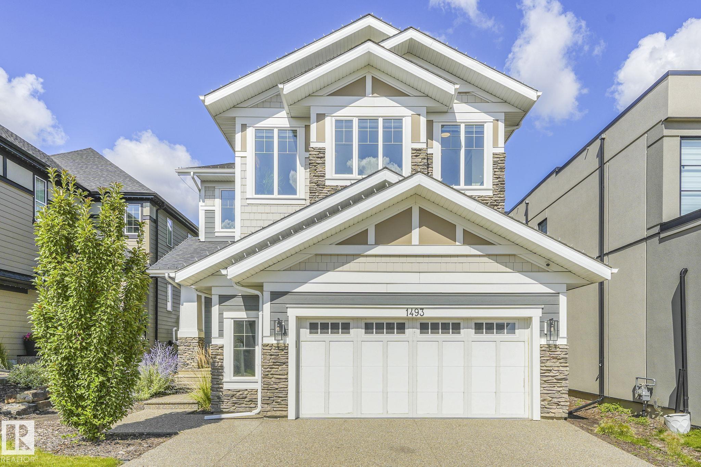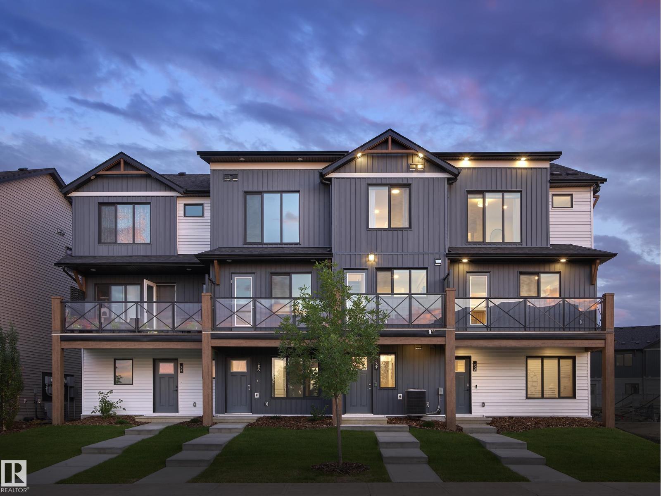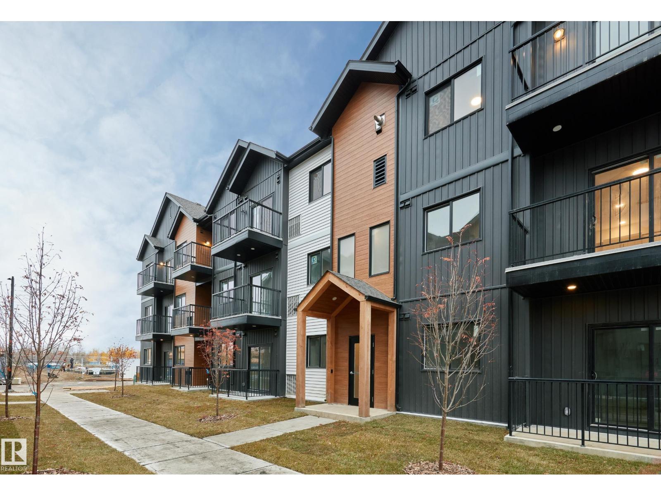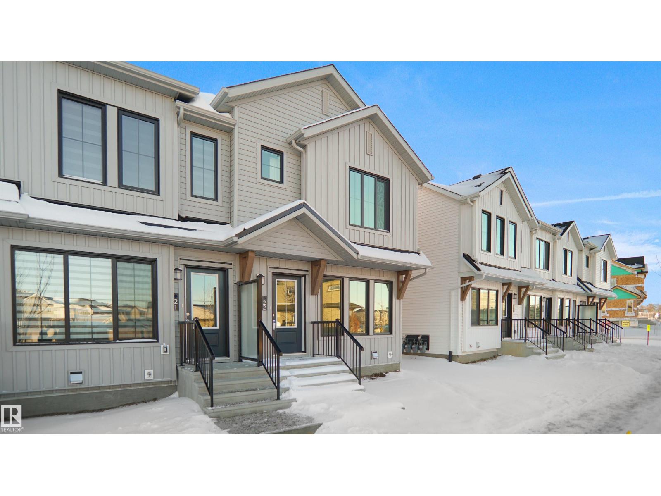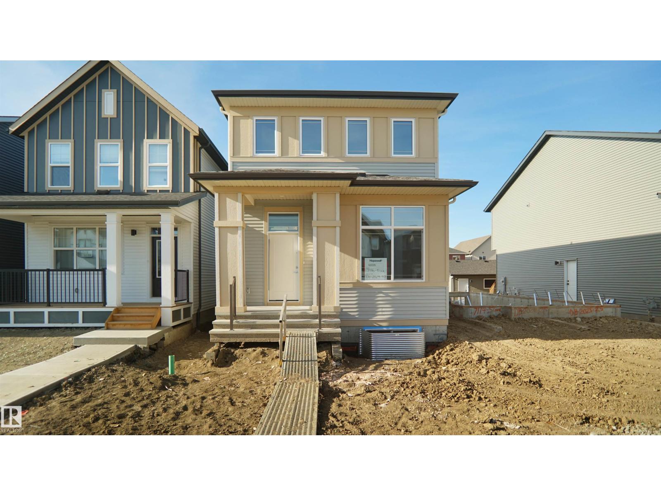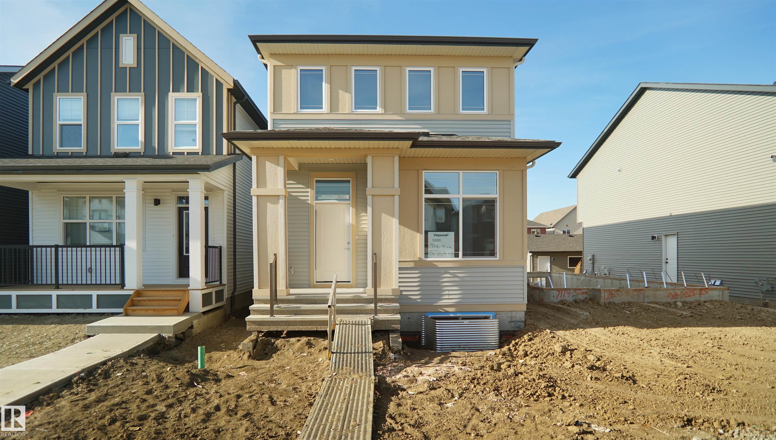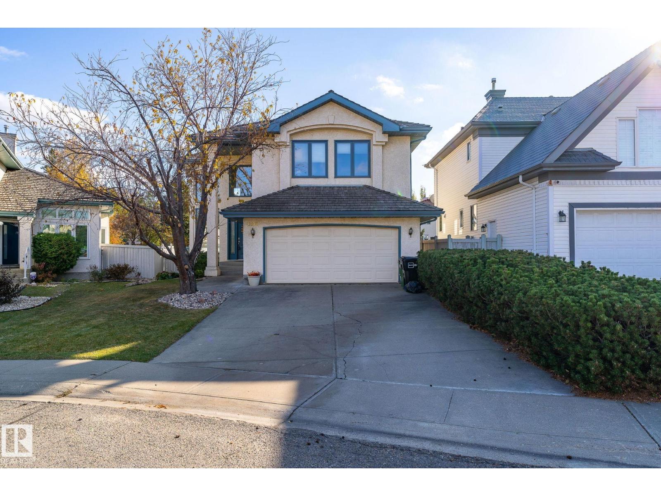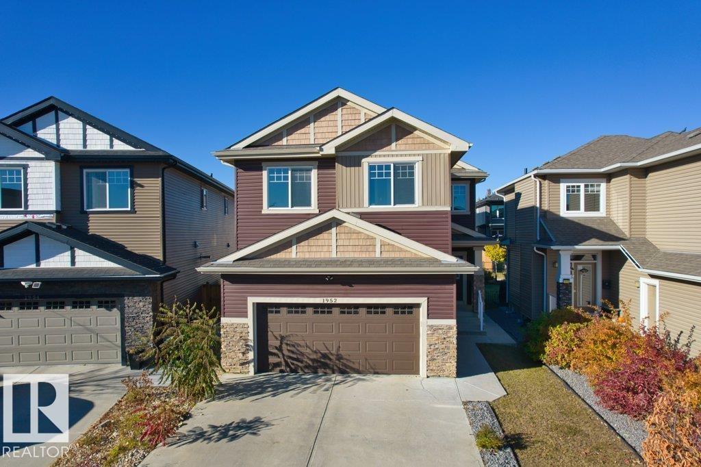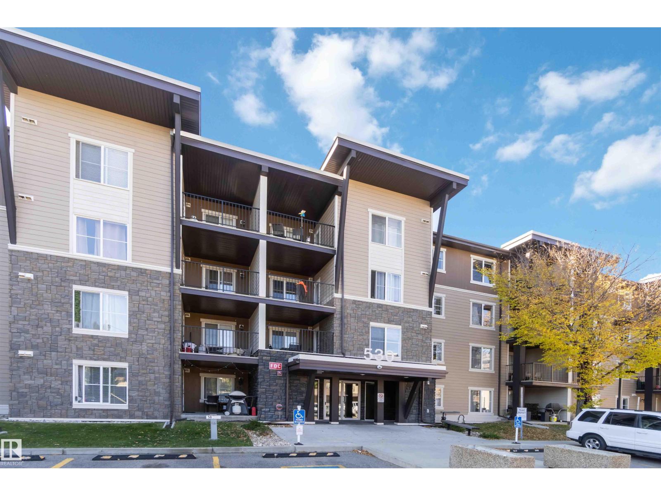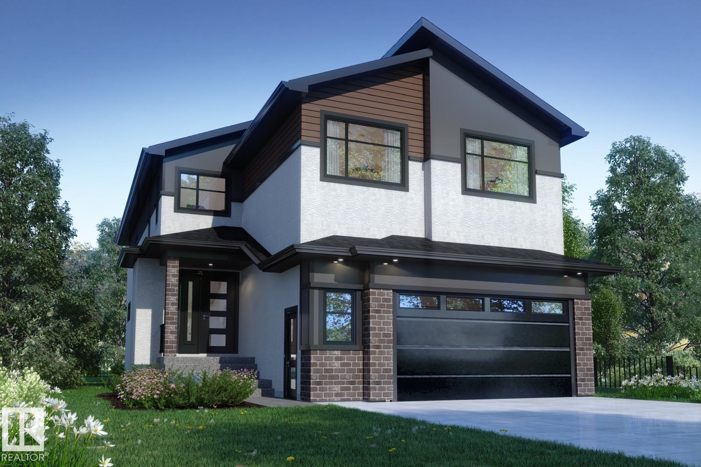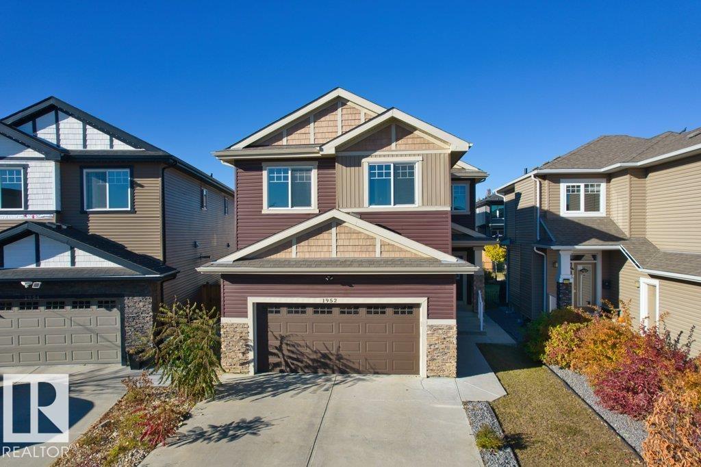- Houseful
- AB
- Edmonton
- Desrochers
- 2654 Donaghey Cr SW

Highlights
Description
- Home value ($/Sqft)$360/Sqft
- Time on Houseful64 days
- Property typeSingle family
- Neighbourhood
- Median school Score
- Lot size3,765 Sqft
- Year built2020
- Mortgage payment
Ready to move in! Amazing pond view modern and super clean home in the heart of Desrochers community. This Landmark Home is thoughtfully designed to offer a blend of style, comfort, and practicality. Upon entrance you will find, spacious foyer, den,2PC bath and a mud room. Contemporary kitchen is complemented by beautiful countertops, large island, SS appliances, and a pantry. Dining area with access to balcony to savor the picturesque pond views. The open-to-above living room with large windows, fills the home with natural light and modern gas fireplace provides comfort. The stairwell leads you upstairs to a spacious bonus room with a study built in desk, laundry, 2 good size bedrooms and 4PC bath. The primary bedroom boasts a luxurious 5PC ensuite and walk-in closet. The walkout finished basement offers 9 ceiling,4PC bath, den, gym, rec room. Second laundry in the basement. Security and Sun control glass tinting coating on windows & subfloor insulation panels. Central AC. (id:63267)
Home overview
- Cooling Central air conditioning
- Heat type Forced air
- # total stories 2
- Fencing Fence
- Has garage (y/n) Yes
- # full baths 3
- # half baths 1
- # total bathrooms 4.0
- # of above grade bedrooms 3
- Community features Lake privileges
- Subdivision Desrochers area
- View Lake view
- Lot dimensions 349.75
- Lot size (acres) 0.08642204
- Building size 2163
- Listing # E4453928
- Property sub type Single family residence
- Status Active
- Recreational room 4.7m X 1.78m
Level: Basement - Family room 7.56m X 3.92m
Level: Basement - Dining room 3.64m X 2.8m
Level: Main - Living room 4.72m X 3.37m
Level: Main - Kitchen 4.23m X 2.75m
Level: Main - Mudroom 3m X 2.01m
Level: Main - Den 3.33m X 2.01m
Level: Main - 3rd bedroom 3.77m X 2.82m
Level: Upper - 2nd bedroom 3.77m X 2.84m
Level: Upper - Primary bedroom 4.54m X 3.64m
Level: Upper - Bonus room 5.73m X 4.04m
Level: Upper
- Listing source url Https://www.realtor.ca/real-estate/28759030/2654-donaghey-cr-sw-edmonton-desrochers-area
- Listing type identifier Idx

$-2,077
/ Month

