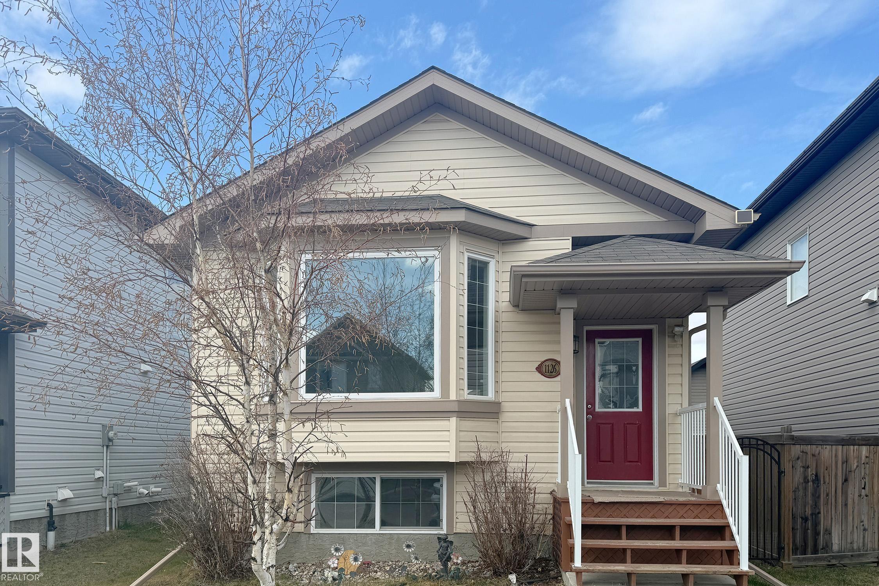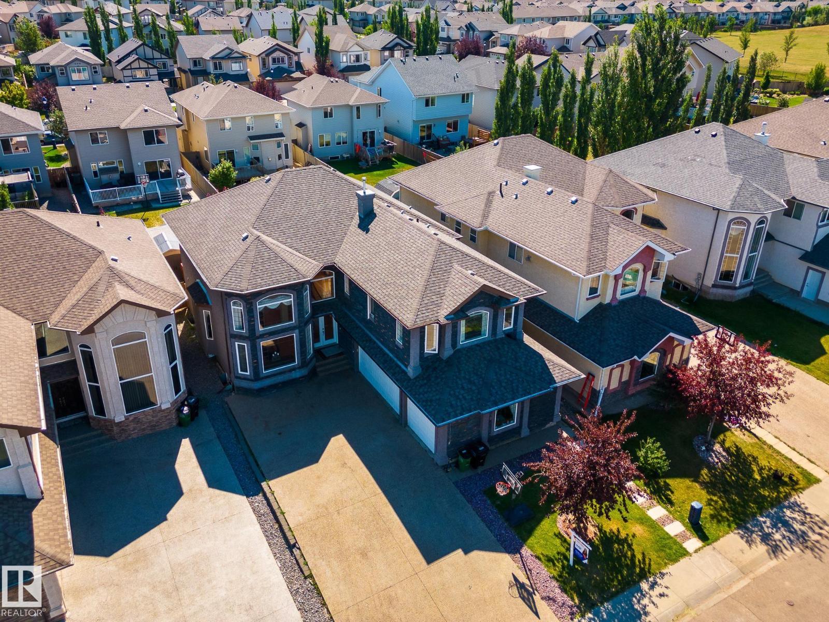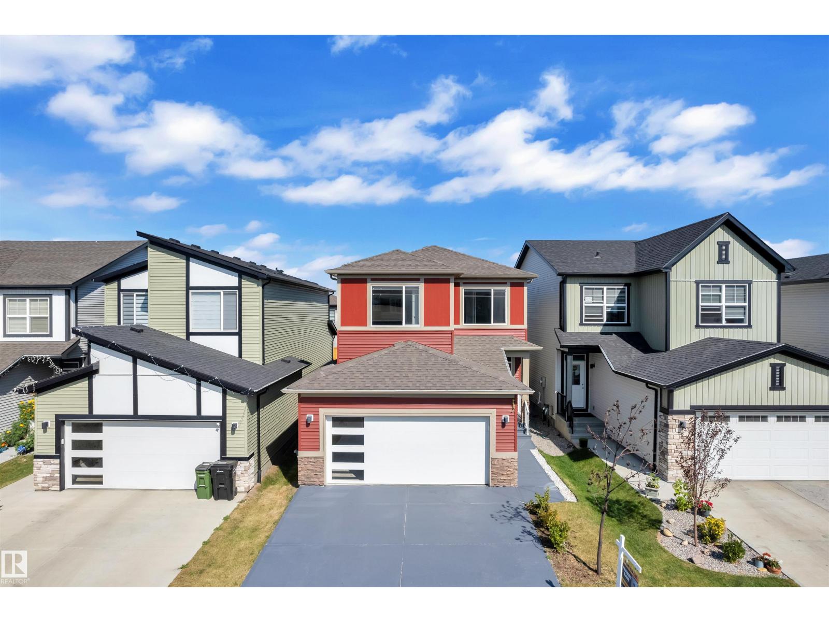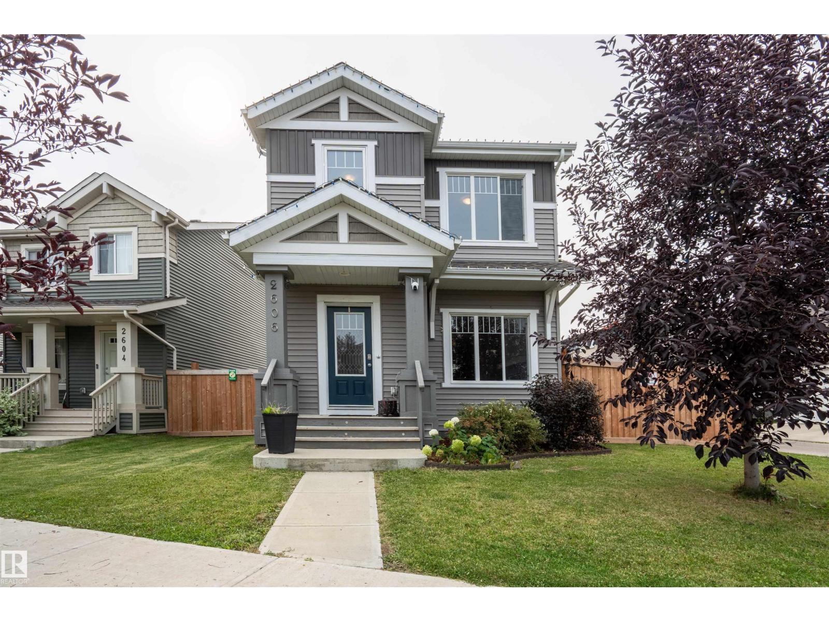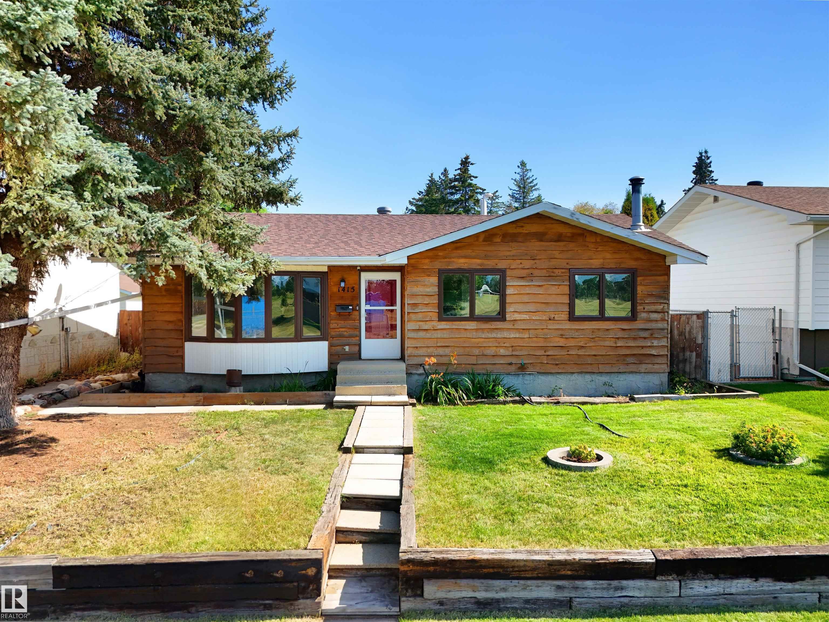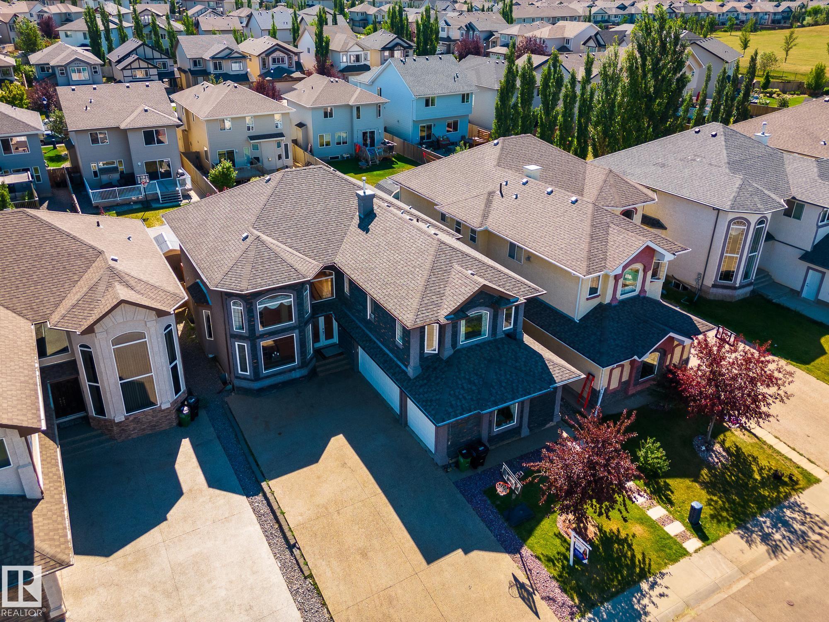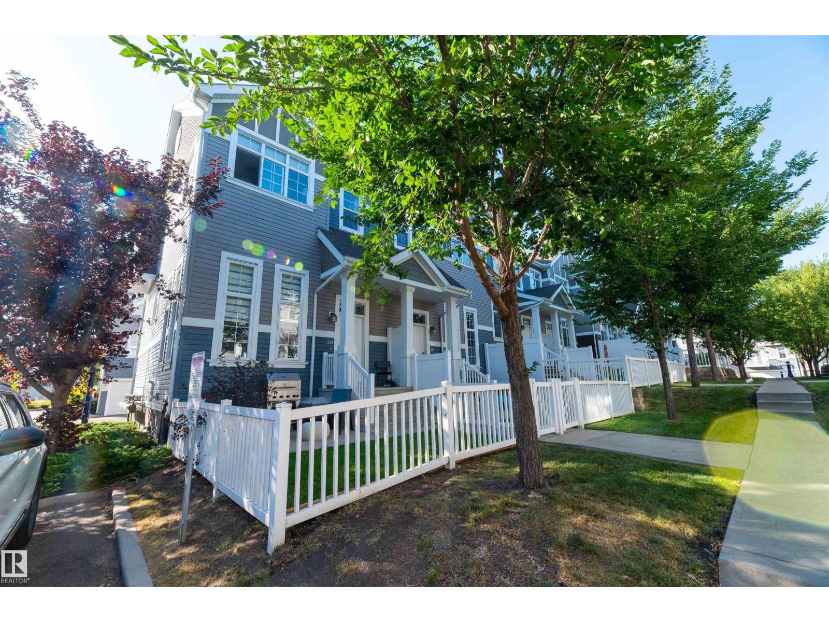- Houseful
- AB
- Edmonton
- The Orchards at Ellerslie
- 2657 Chokecherry Ln SW
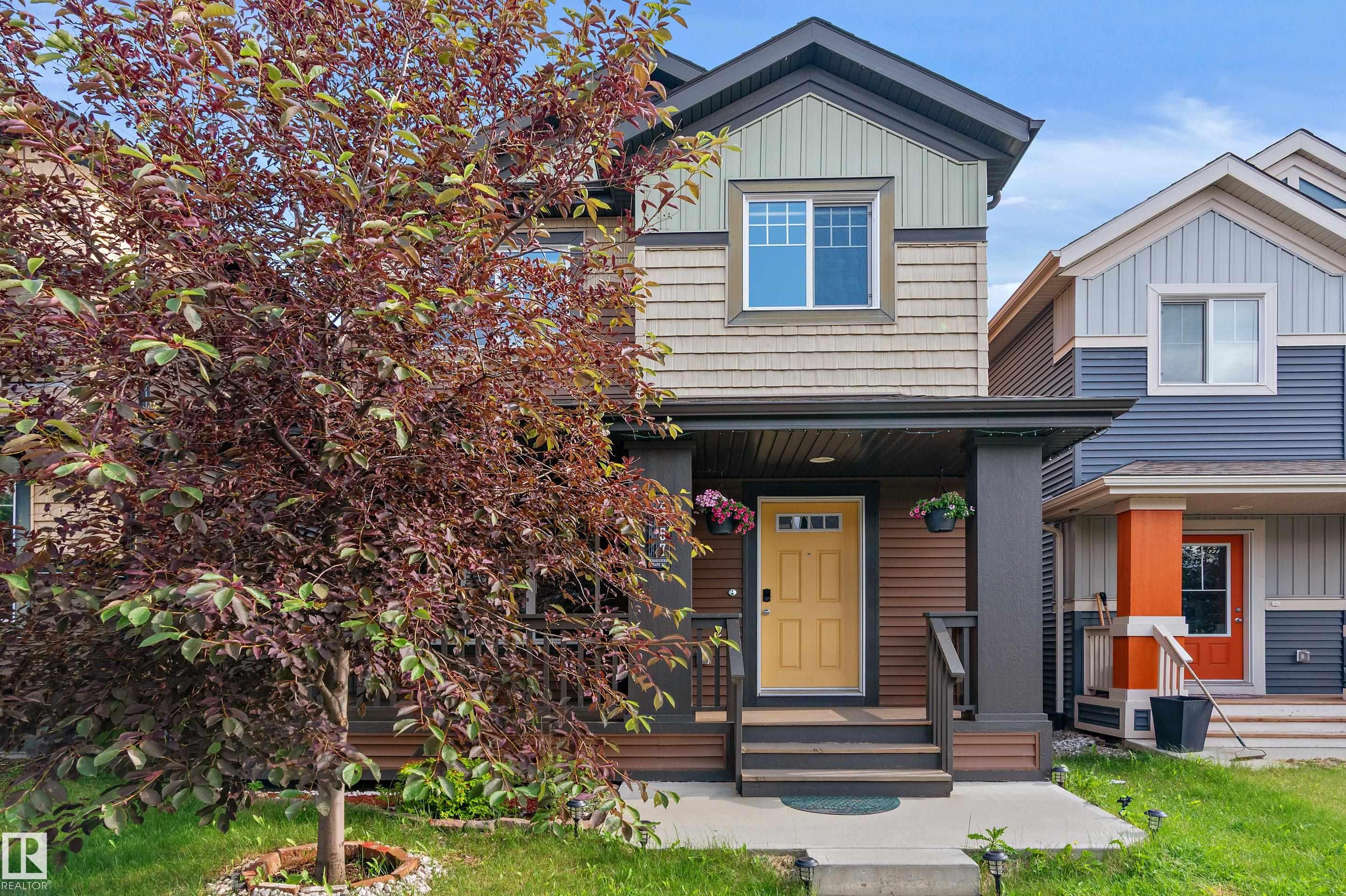
Highlights
Description
- Home value ($/Sqft)$314/Sqft
- Time on Houseful69 days
- Property typeResidential
- Style2 storey
- Neighbourhood
- Median school Score
- Lot size3,496 Sqft
- Year built2018
- Mortgage payment
This stunning and impeccably maintained 1600sqft home comes with the highest possible level of finishing. Beautifully designed with exceptional living space and modern upgrades. Step inside to an inviting open-concept main floor with 9 ft ceilings, a bright living room that flows seamlessly into kitchen. The gourmet kitchen boasts granite countertops, stainless steel appliances, a large island, ample cabinetry, and a pantry ideal for all your culinary needs. Upstairs, you'll find a generous primary bedroom with a 4-piece ensuite and walk-in closet, plus two additional spacious bedrooms, a full 4-piece bath, and a convenient upstairs laundry. The double sized deck and extra-large yard is perfect for the summer BBQ's. Located within walking distance of the Jan Reimer Public K-9 School and Devine Mercy Catholic K-9 School. Close to all Amenities, Parks, Public Transit & Shopping Centre.
Home overview
- Heat type Forced air-1, natural gas
- Foundation Concrete perimeter
- Roof Asphalt shingles
- Exterior features Back lane, fenced, flat site, landscaped, playground nearby, public transportation, schools, shopping nearby
- Has garage (y/n) Yes
- Parking desc Double garage detached
- # full baths 2
- # half baths 1
- # total bathrooms 3.0
- # of above grade bedrooms 3
- Flooring Carpet, ceramic tile, hardwood
- Appliances Dishwasher-built-in, microwave hood fan, refrigerator-energy star, stove-electric, washer, window coverings
- Interior features Ensuite bathroom
- Community features Deck, no animal home, no smoking home
- Area Edmonton
- Zoning description Zone 53
- Lot desc Rectangular
- Lot size (acres) 324.77
- Basement information Full, unfinished
- Building size 1594
- Mls® # E4444945
- Property sub type Single family residence
- Status Active
- Bedroom 3 11.8m X 9.6m
- Bedroom 2 9.5m X 9m
- Kitchen room 8.9m X 9m
- Master room 12.5m X 12.1m
- Dining room 12.9m X 10.2m
Level: Main - Living room 19m X 13.6m
Level: Main
- Listing type identifier Idx

$-1,295
/ Month





