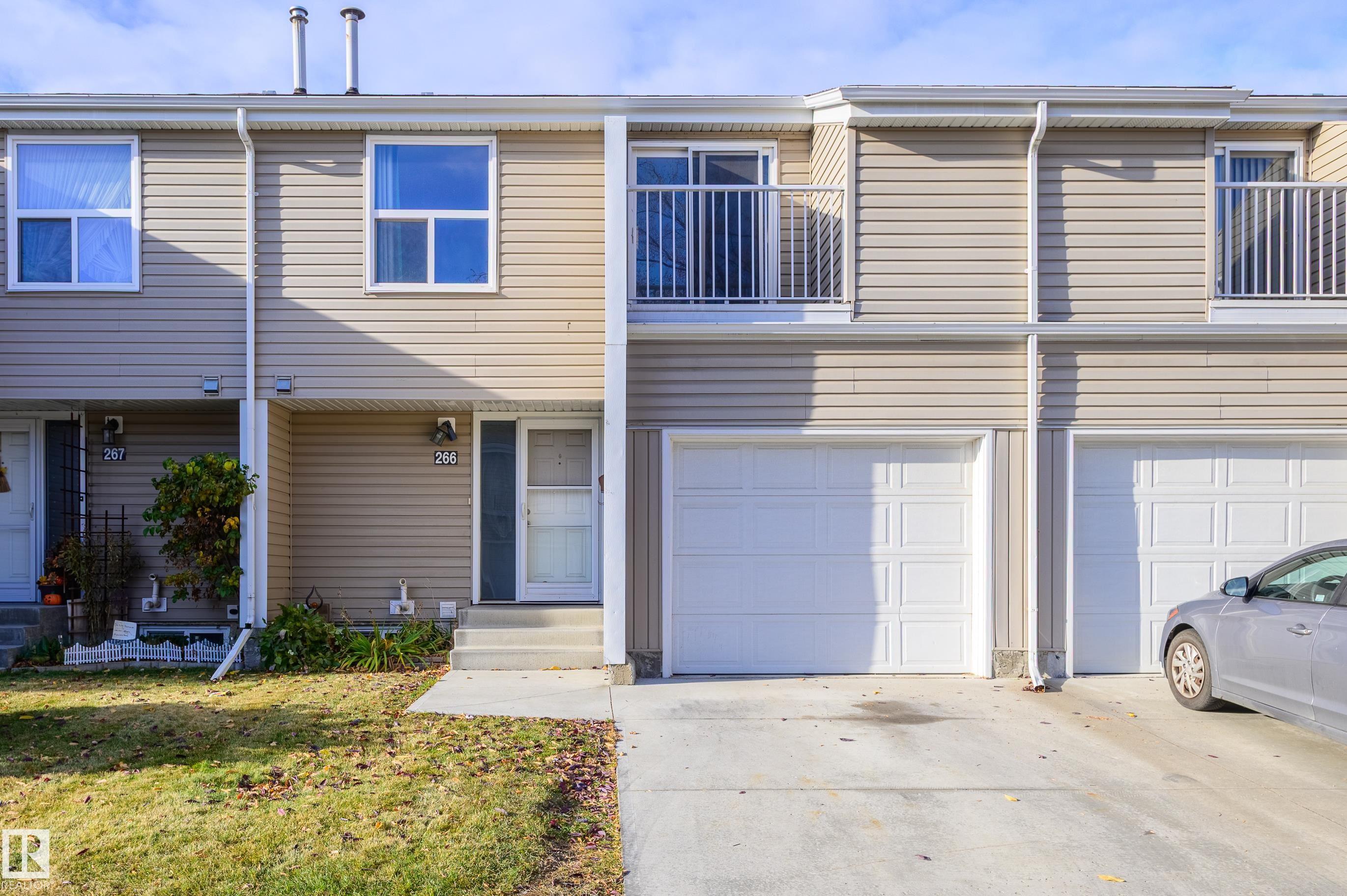This home is hot now!
There is over a 95% likelihood this home will go under contract in 15 days.

Excellent LOCATION and great VALUE for this 3 bed/1.5 bath townhouse with a single attached garage and partially finished basement. Ideally situated near West Edmonton Mall, School/playground, Belmead professional building/shopping with quick and easy access to Anthony Henday, new LRT, Whitemud and 170St. Main floor features spacious front entry, half bath, kitchen, dining room with French doors to a private/fenced back yard, living room with 14' vaulted ceiling and skylight. Open staircase takes you upstairs to 3 generously sized bedrooms, full 4pc bathroom and private balcony from primary bedroom. Other features/upgrades include: A/C, NEWER FURNACE, HWT, WINDOWS, DOORS, ROOF and SIDING within last 10 yrs. Less than a block away to schools, playgrounds and greenspace. Great neighborhood!

