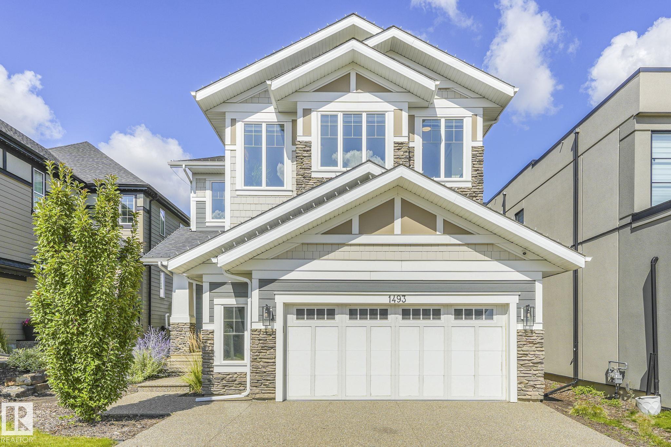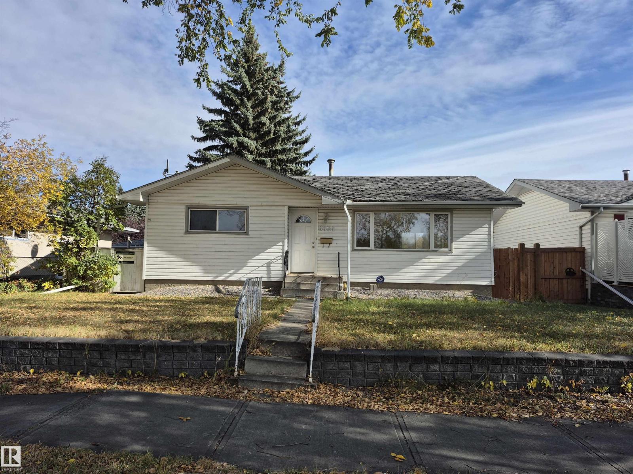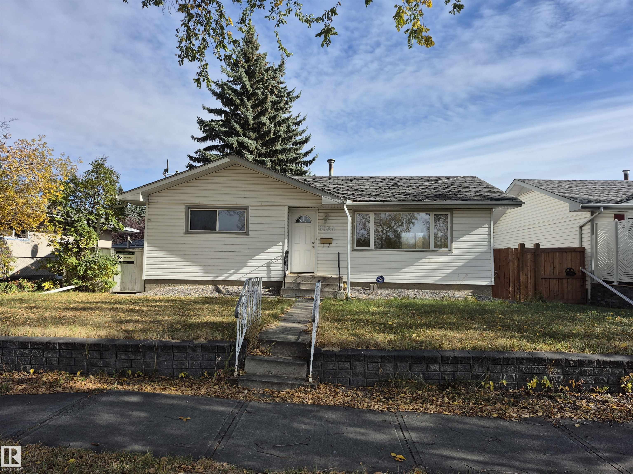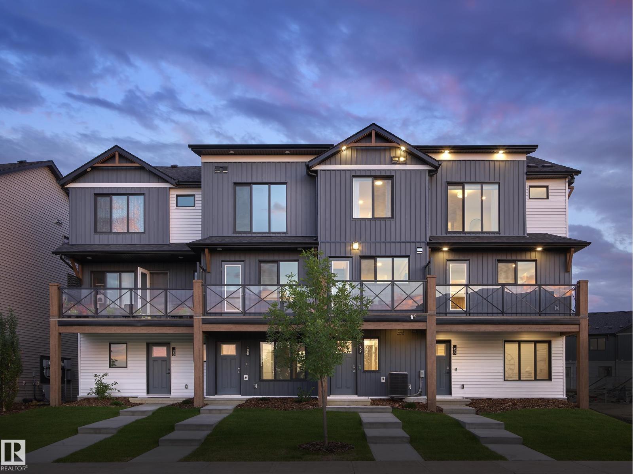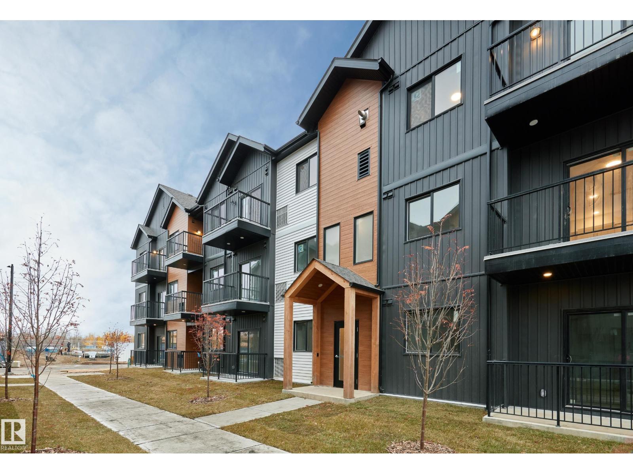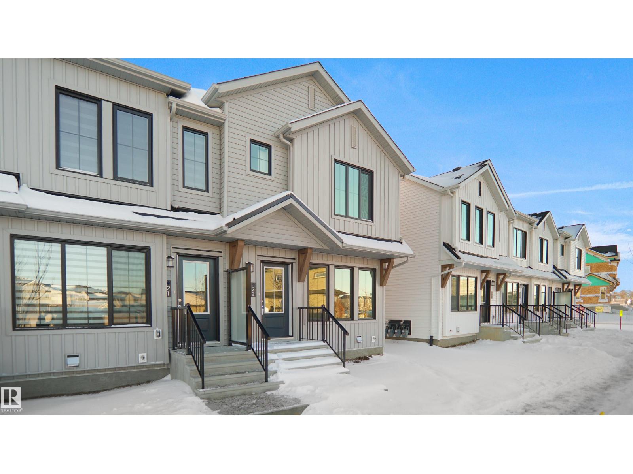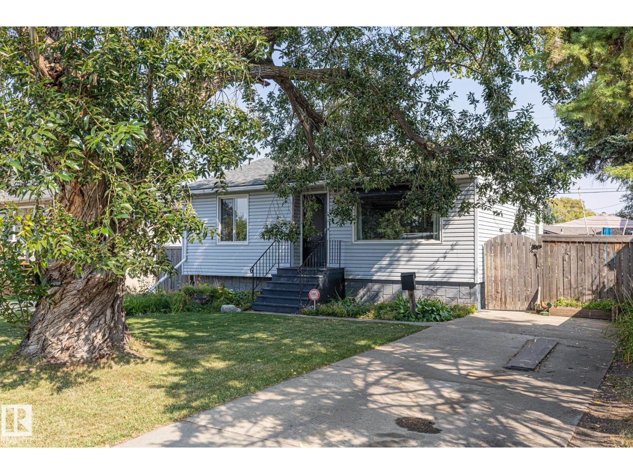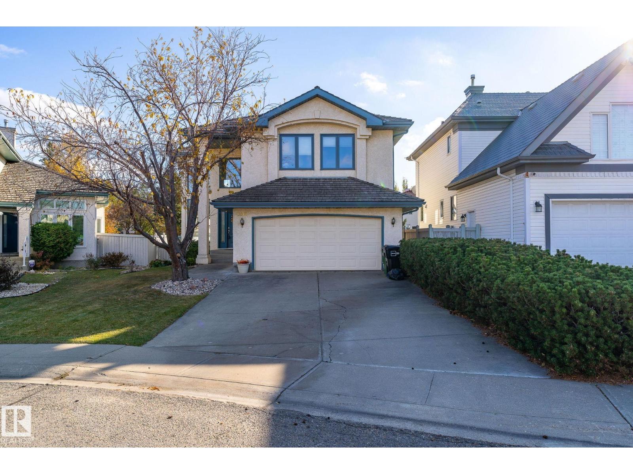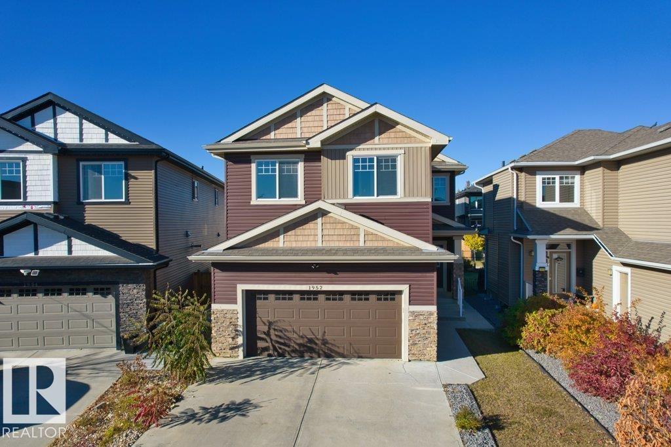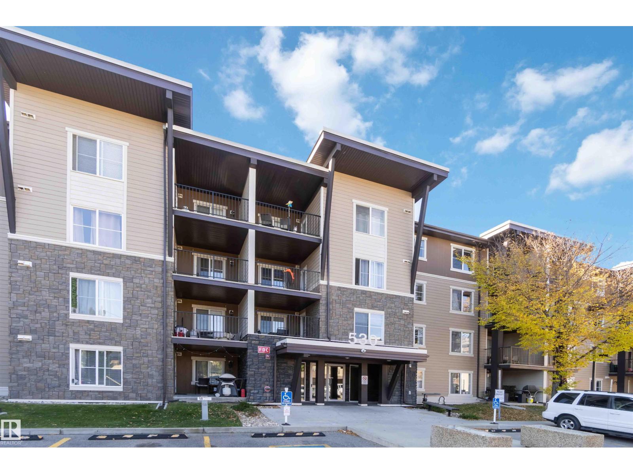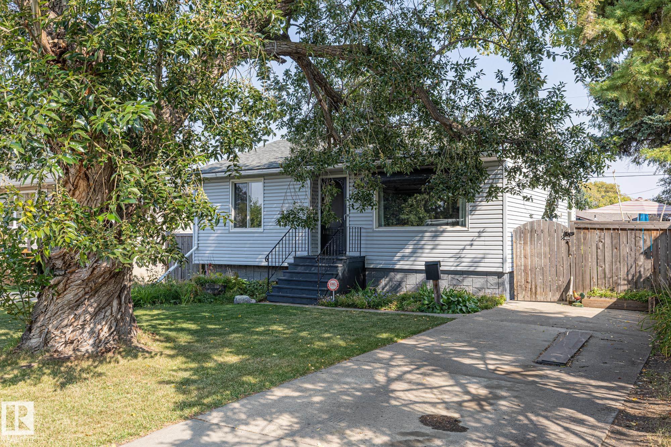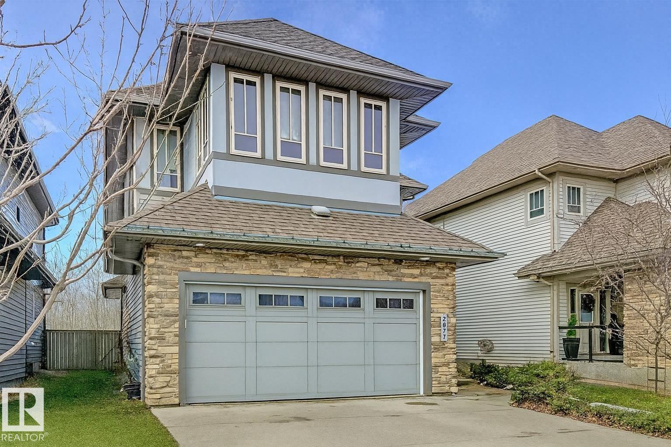
Highlights
Description
- Home value ($/Sqft)$307/Sqft
- Time on Houseful46 days
- Property typeSingle family
- Neighbourhood
- Median school Score
- Year built2010
- Mortgage payment
Luxurious Living Backing Onto a Birch Forest! Discover the perfect blend of elegance and nature with this stunning home backing onto a serene birch forest. Featuring 3 spacious bedrooms, 2.5 baths, a bonus room, and a double attached garage, this home is designed for both comfort and style. The open-concept layout, soaring ceilings, and abundant natural light create a warm and inviting atmosphere. A den with privacy doors leads to the family room, where a floor-to-ceiling stone fireplace adds charm. The gourmet kitchen boasts a large island, stainless steel appliances, and a corner pantry. The dining area opens to a deck, walking trails, and peaceful views. Upstairs, enjoy a huge bonus room, a luxurious primary suite with a spa-like ensuite, and two more spacious bedrooms. Additional features include a built-in sound system, air conditioning, and a partially finished basement. This home is a must-see! (id:63267)
Home overview
- Cooling Central air conditioning
- Heat type Forced air
- # total stories 2
- Fencing Fence
- # parking spaces 4
- Has garage (y/n) Yes
- # full baths 2
- # half baths 1
- # total bathrooms 3.0
- # of above grade bedrooms 3
- Subdivision Ambleside
- Lot size (acres) 0.0
- Building size 2346
- Listing # E4456633
- Property sub type Single family residence
- Status Active
- Utility 4.08m X 3.5m
Level: Basement - Storage 3.08m X 1.5m
Level: Basement - Laundry 2.46m X 1.8m
Level: Main - Living room 4.38m X 4.1m
Level: Main - Dining room 4.47m X 2.7m
Level: Main - Den 3.25m X 3m
Level: Main - Kitchen 5.44m X 3.6m
Level: Main - Primary bedroom 3.85m X 5m
Level: Upper - 2nd bedroom 3.53m X 4.8m
Level: Upper - Bonus room 5.8m X 5.8m
Level: Upper - 3rd bedroom 3.53m X 4.1m
Level: Upper
- Listing source url Https://www.realtor.ca/real-estate/28826948/2677-anderson-cr-sw-edmonton-ambleside
- Listing type identifier Idx

$-1,920
/ Month

