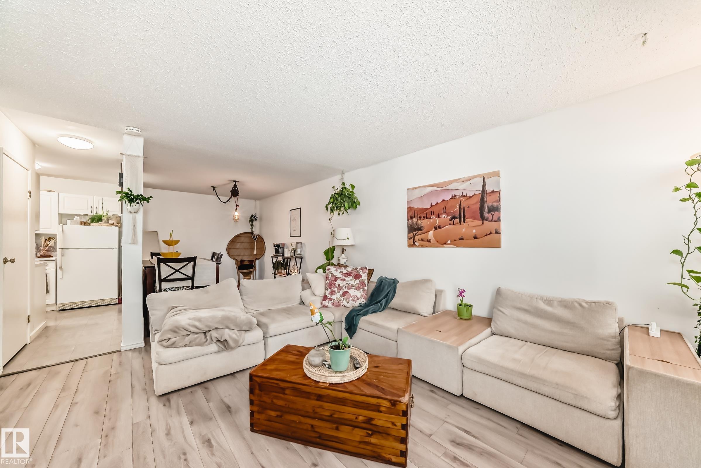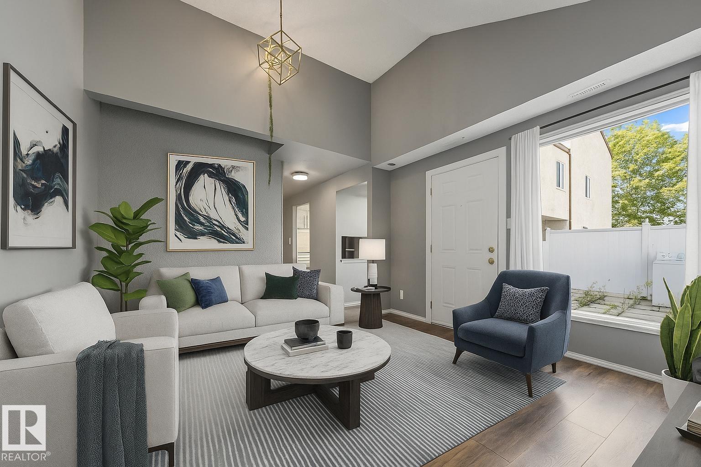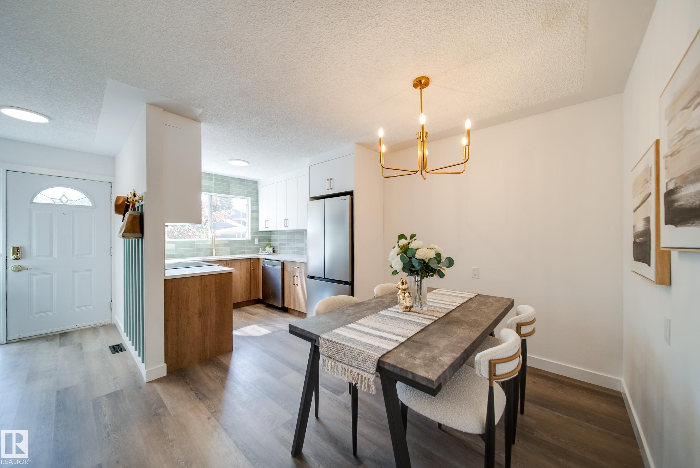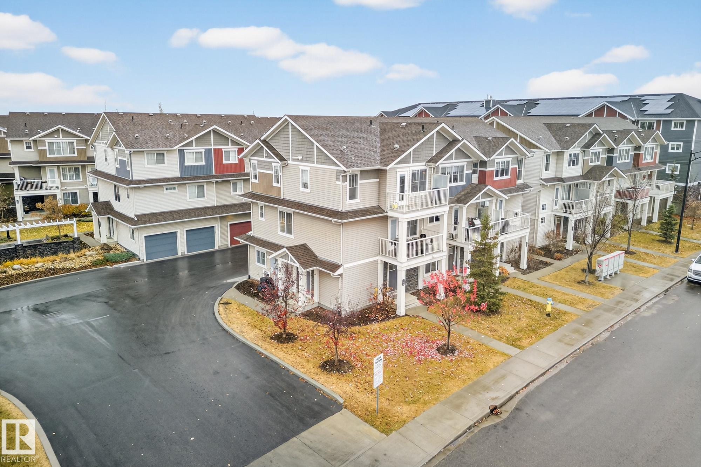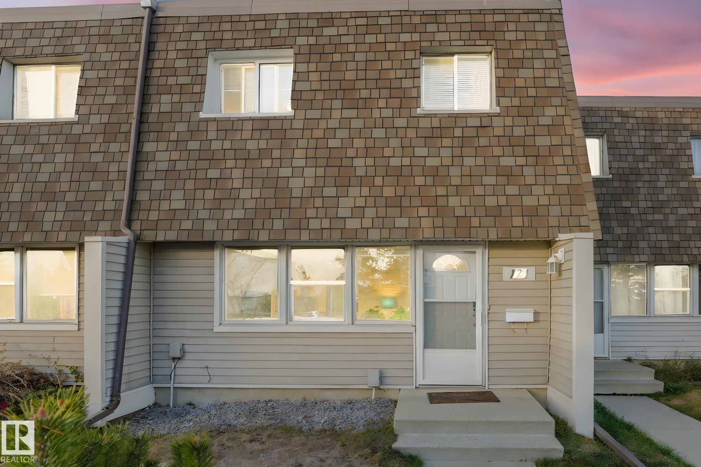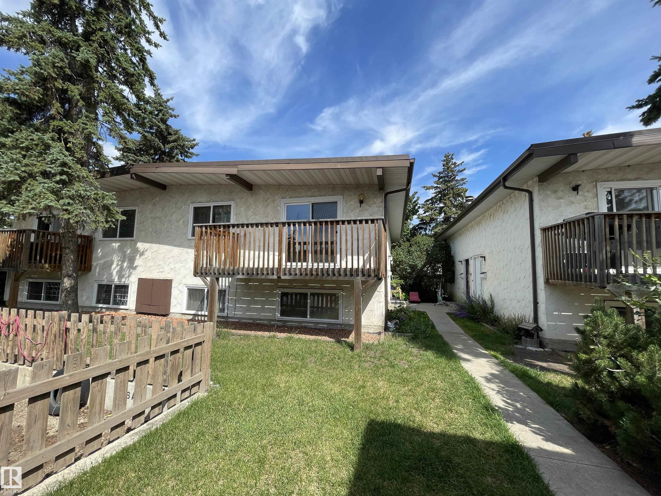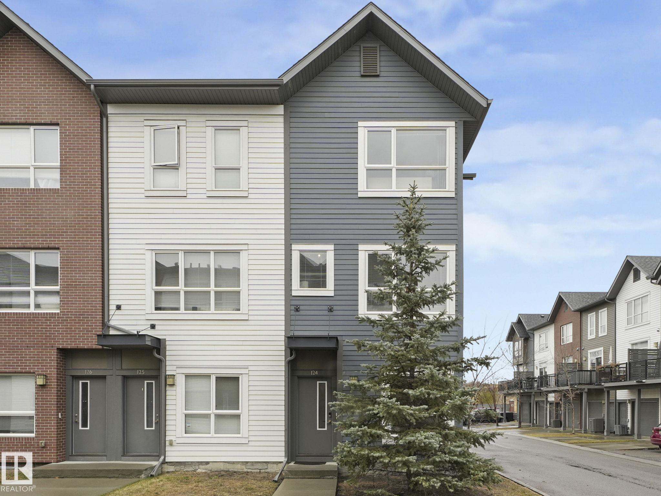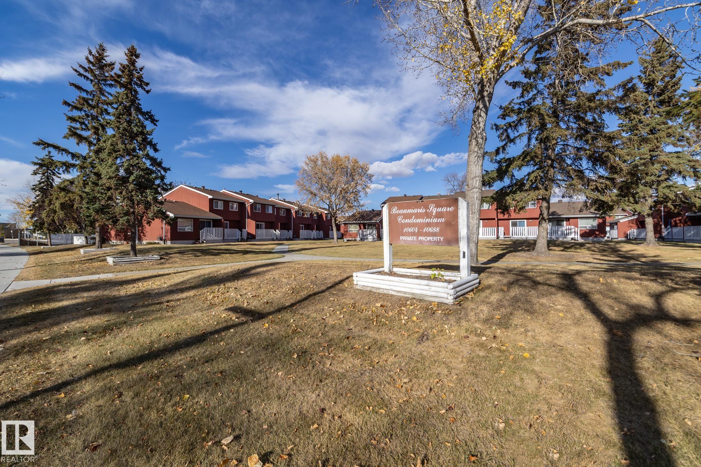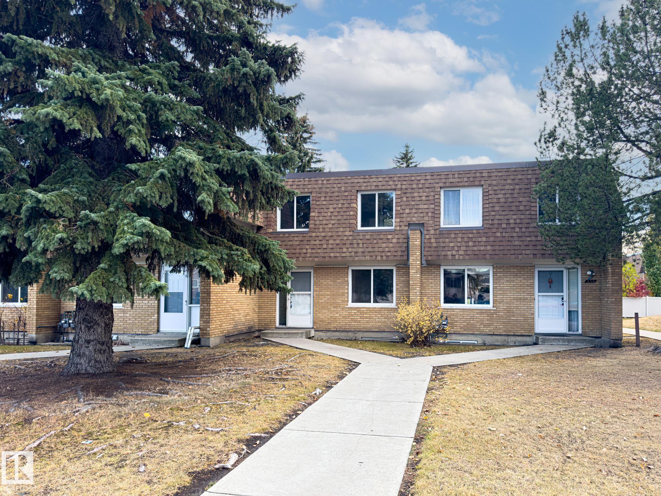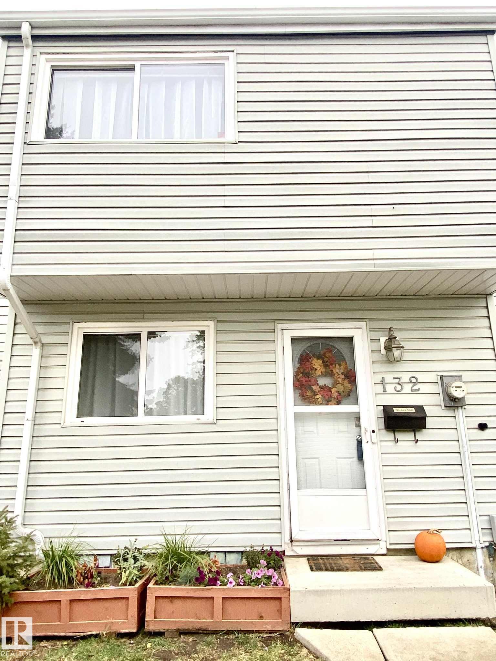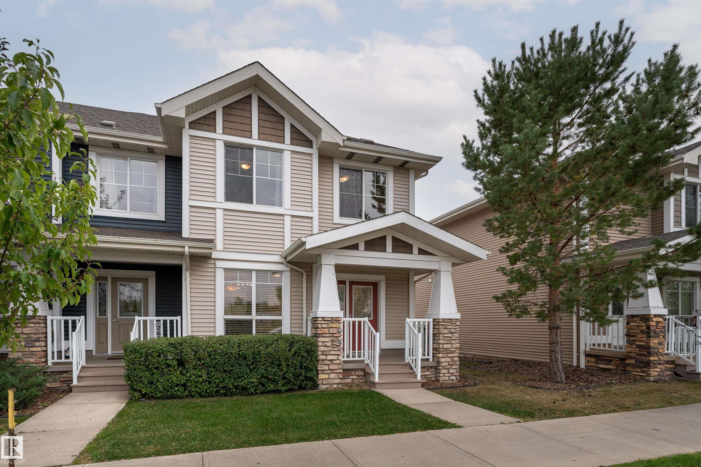
2687 Sir Arthur Currie Way NW
2687 Sir Arthur Currie Way NW
Highlights
Description
- Home value ($/Sqft)$312/Sqft
- Time on Houseful51 days
- Property typeResidential
- Style2 storey
- Neighbourhood
- Median school Score
- Lot size2,784 Sqft
- Year built2012
- Mortgage payment
Discover this exceptional end-unit townhouse located in the centre of Edmonton’s prestigious Griesbach community. Perfectly positioned across from the expansive 24-acre Maple Leaf Park, this home offers unobstructed park views and even a hilltop glimpse of downtown, creating a serene and scenic backdrop year-round. Designed for comfort and functionality, this home offers 4 bedrooms (including one in the fully finished basement) and 4 bathrooms, making it ideal for families or professionals. The functional layout includes an open-concept kitchen with granite countertops, stainless steel appliances, and a tankless hot water system for energy efficiency. A front den makes an excellent home office or study space. Upstairs, the spacious primary suite features a walk-in closet and private ensuite, while the additional bedrooms provide versatility for guests, kids, or hobbies. The home also boasts great curb appeal, a fenced backyard, and a double detached garage with back lane. Minutes from downtown!
Home overview
- Heat type Forced air-1, natural gas
- Foundation Concrete perimeter
- Roof Asphalt shingles
- Exterior features Back lane, backs onto park/trees, fenced, schools
- Has garage (y/n) Yes
- Parking desc Double garage detached
- # full baths 3
- # half baths 1
- # total bathrooms 4.0
- # of above grade bedrooms 4
- Flooring Carpet, laminate flooring
- Appliances Air conditioning-central, dishwasher-built-in, dryer, garage control, garage opener, microwave hood fan, refrigerator, stove-electric, washer, window coverings
- Interior features Ensuite bathroom
- Community features Air conditioner, ceiling 9 ft., hot water tankless
- Area Edmonton
- Zoning description Zone 27
- Elementary school Major general griesbach
- Lot desc Rectangular
- Lot size (acres) 258.65
- Basement information Full, finished
- Building size 1234
- Mls® # E4457471
- Property sub type Townhouse
- Status Active
- Virtual tour
- Master room 11.6m X 11.7m
- Kitchen room 11.6m X 10.5m
- Bedroom 2 9.3m X 10.8m
- Bedroom 4 10.6m X 11.2m
- Bedroom 3 9.5m X 8.8m
- Family room 13.3m X 19.1m
Level: Basement - Living room 11.9m X 12.2m
Level: Main - Dining room 11.4m X 7.2m
Level: Main
- Listing type identifier Idx

$-694
/ Month

