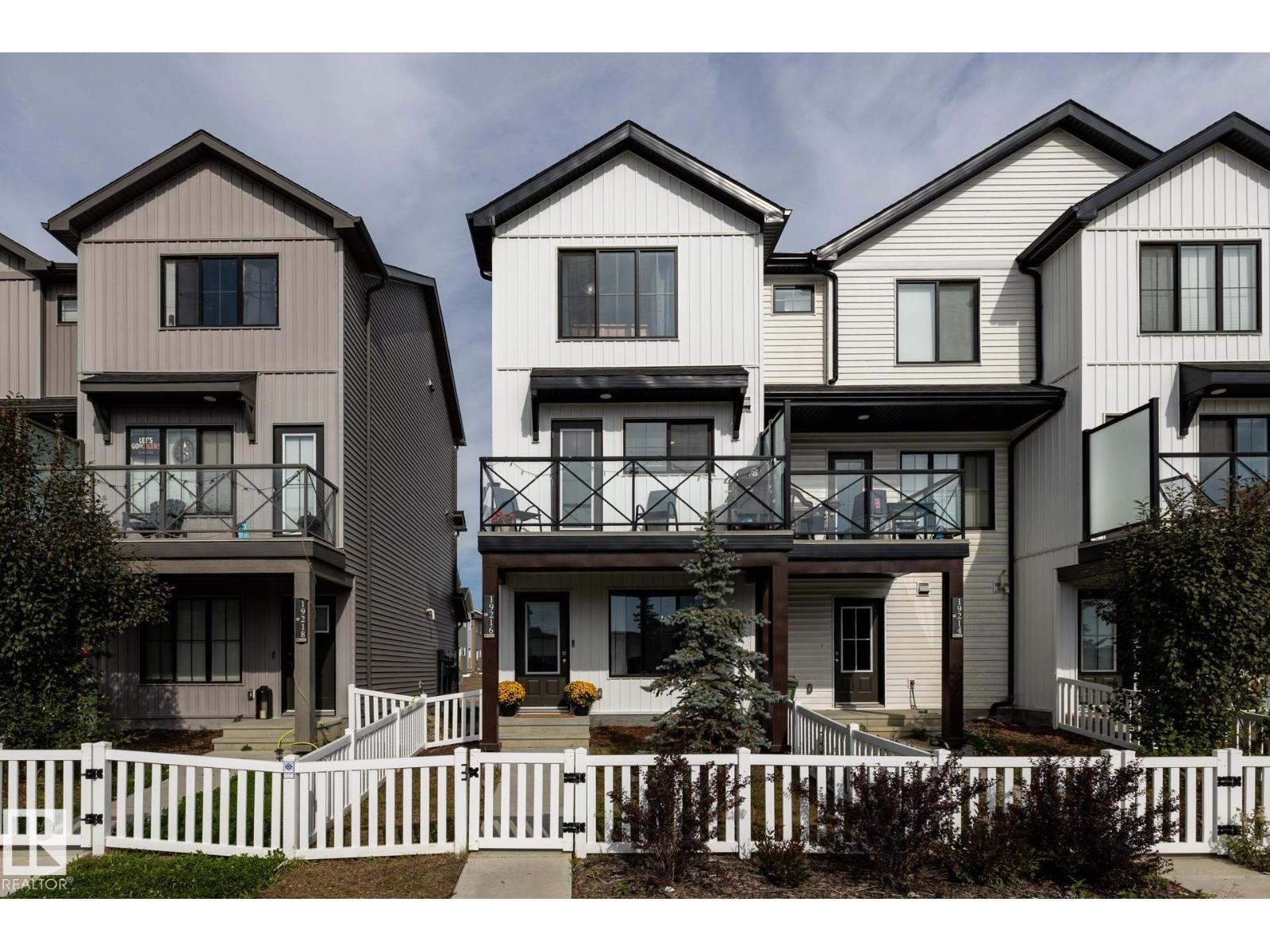This home is hot now!
There is over a 88% likelihood this home will go under contract in 15 days.

This rare end-unit, air-conditioned 3-storey townhome with NO CONDO FEES offers an attached single garage, a versatile main-floor den (ideal home office), and a bright open-concept living and dining area featuring a stylish feature wall, fireplace, and built-ins. The beautiful kitchen is complete with quartz counters, stainless steel appliances, a spacious pantry, and crisp white cabinetry, and opens onto a sunny south-facing balcony with tranquil pond views — perfect for morning coffee or evening BBQs. Upstairs, the primary suite includes a private ensuite, alongside a second bedroom, full bath, and convenient laundry. Outside, the fenced and landscaped yard is ready for pets, gardening, or your decorating ideas. With Anthony Henday Drive less than 5 minutes away, you’ll enjoy quick access to Whitemud Drive, Currents of Windermere, and all corners of the city, while 8.5 km of community trails lead you to the Wedgewood Creek Ravine and more. Immaculate and ready to meet you! (id:63267)

