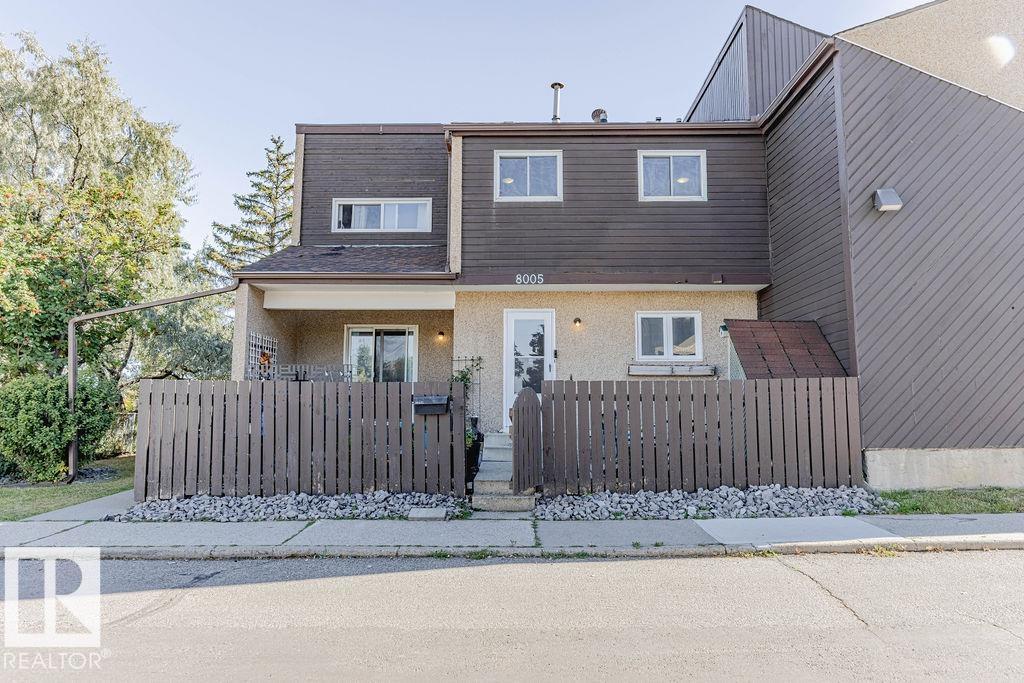This home is hot now!
There is over a 88% likelihood this home will go under contract in 15 days.

3 bed/1.5 bath END UNIT TOWNHOUSE with over 1300 sq. ft. of living space in well-managed Pinetree Village. Low condo fees of $345/mo cover all exterior maintenance, replacement, & shoveling up to your front door. Taxes for 2025: $1,861. Fully fenced west-facing yard w/deck & established perennial garden. Low-maintenance outdoor space ideal for kids or pets. Kitchen has been renovated w/new cabinets, stainless appliances, glass tile backsplash, & durable epoxy counters. Flooring is laminate throughout w/carpet only on stairs. 3 bdrms up w/full bath featuring jetted tub. Plus, main floor 2-pc bath. Basement offers laundry, storage, & flex area for office/gym/rec rm. 100 amp electrical, hot water tank replaced in 2016, newer washer & dryer. Complex replaced all windows & roofs in 2011, w/condo board responsible for ongoing exterior, doors & windows. 1 assigned parking stall plus ample street & visitor parking. Pet-friendly, up to 17” at the shoulder. This unit is occupied, but rentals average $1,800/month.

