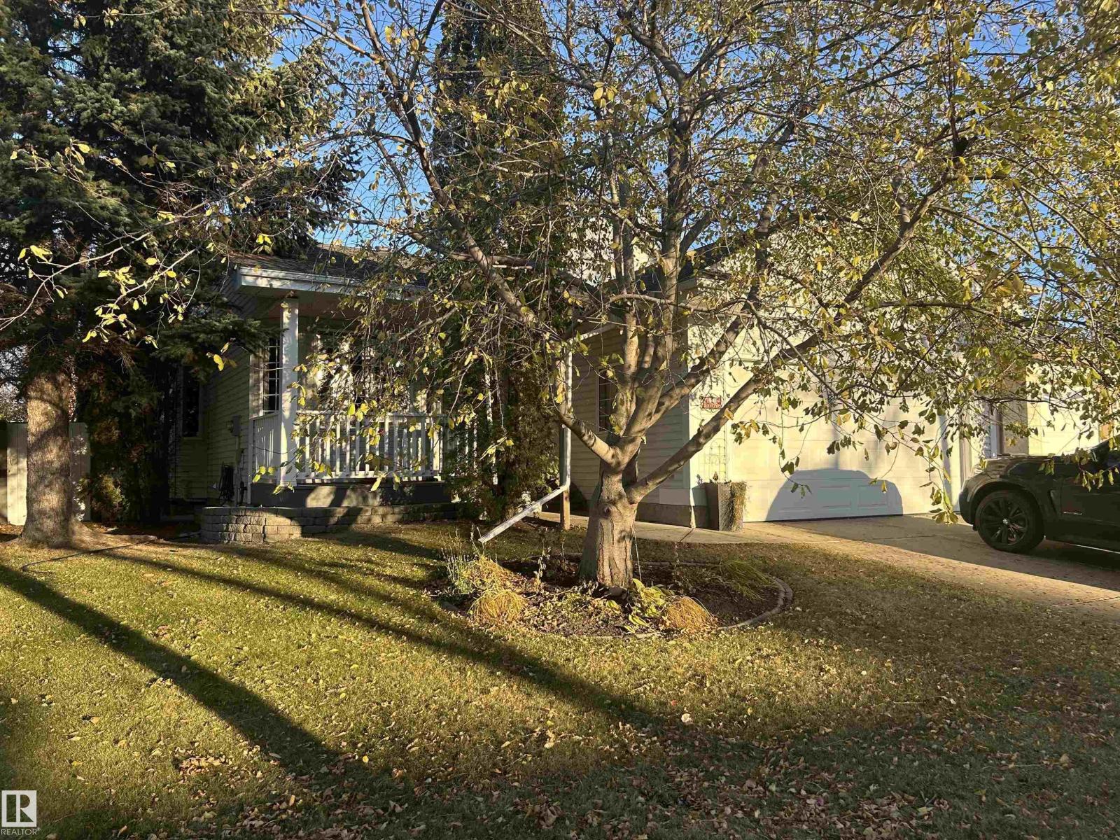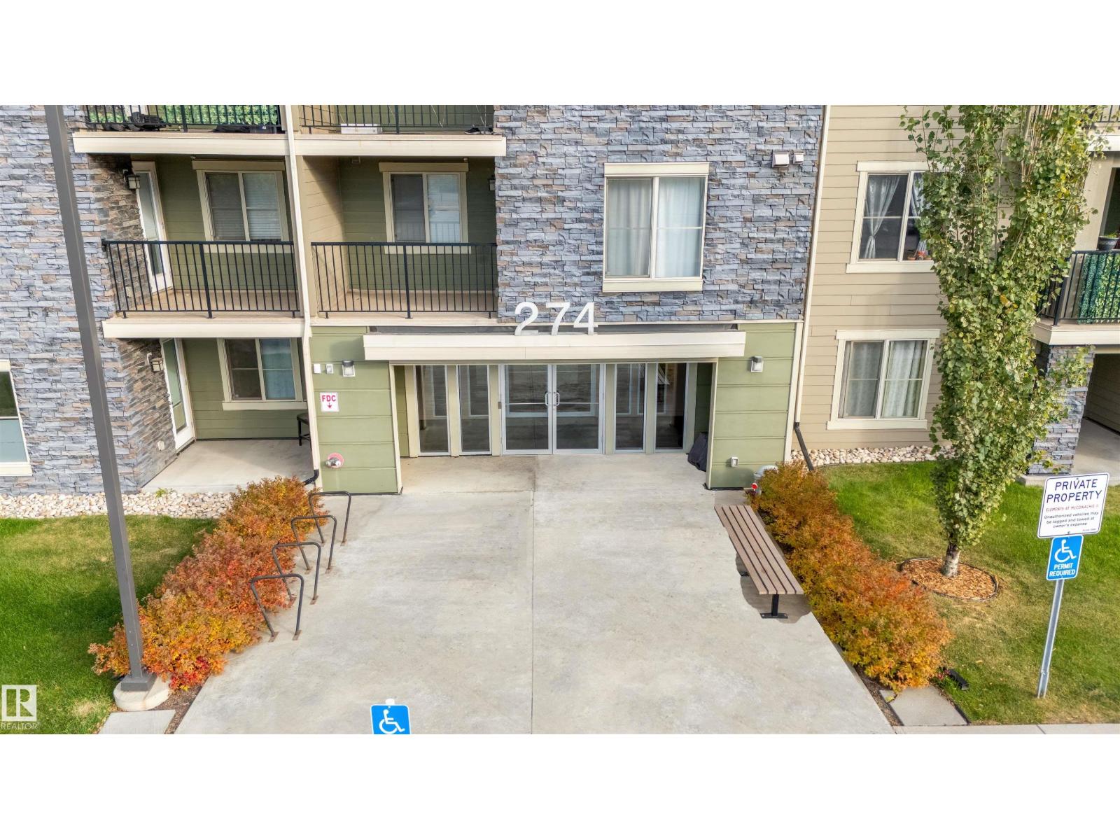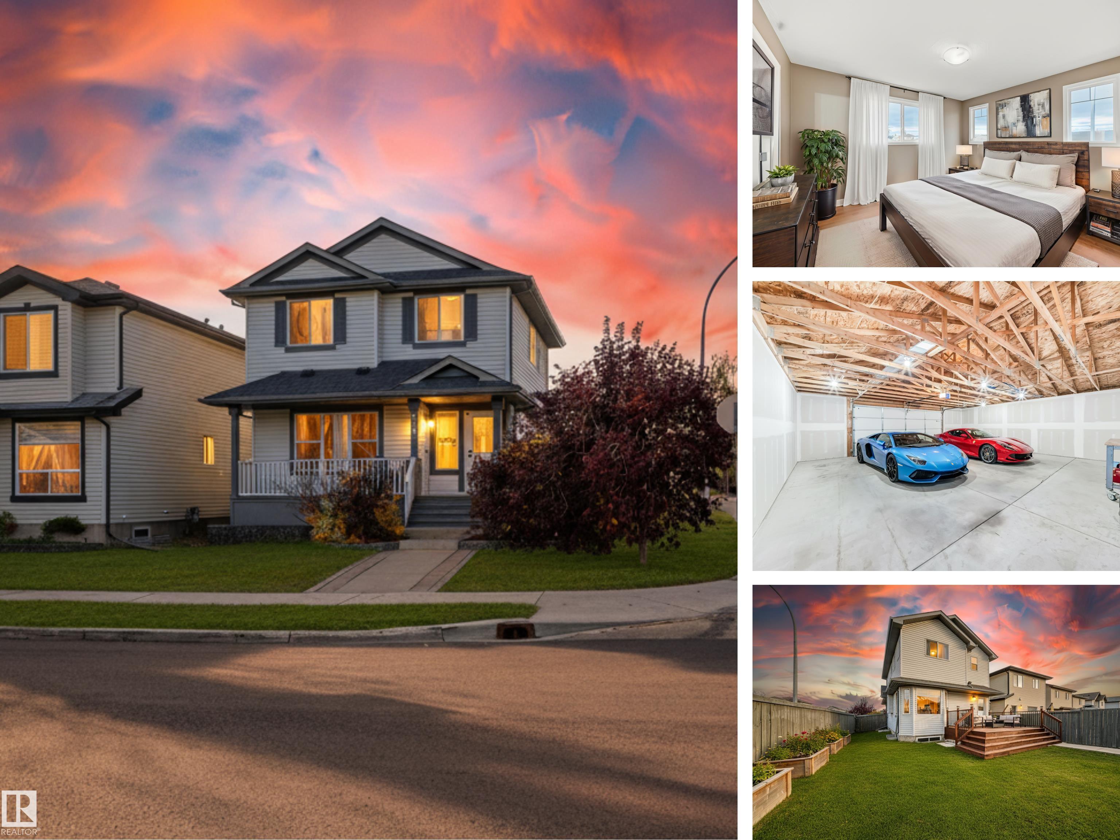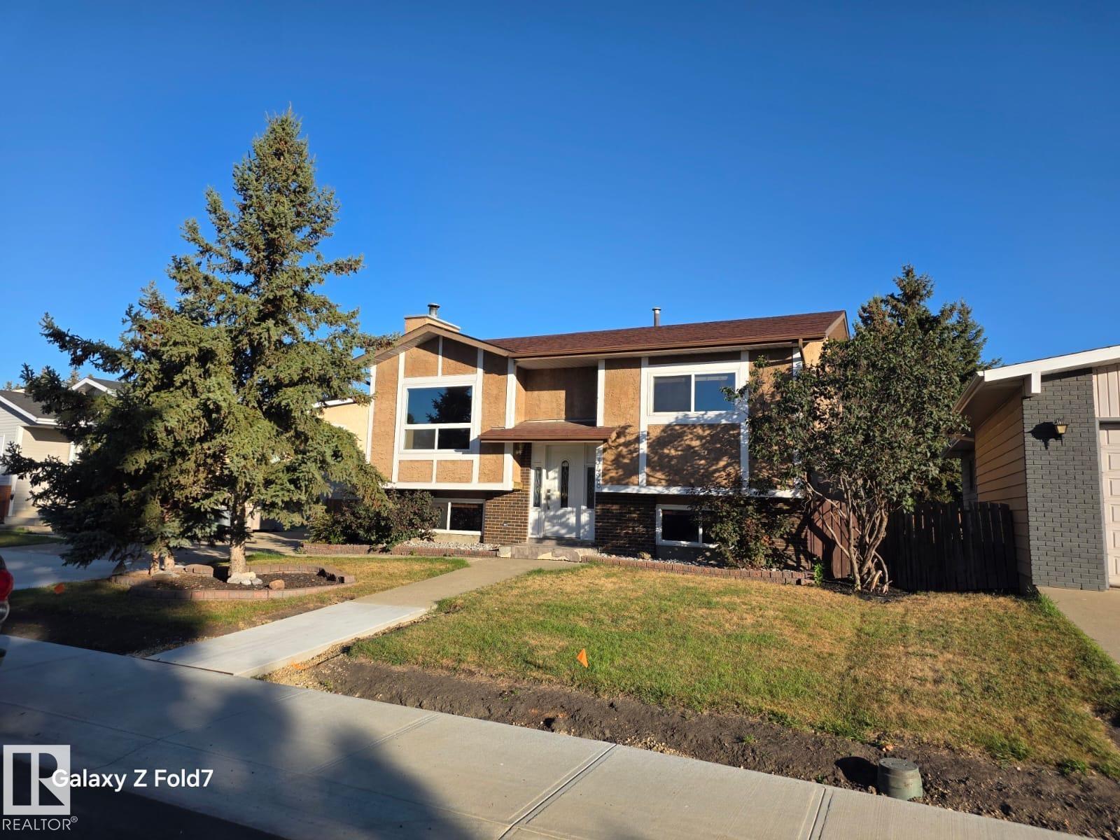- Houseful
- AB
- Edmonton
- McConachie
- 270 Mcconachie Drive Northwest #407
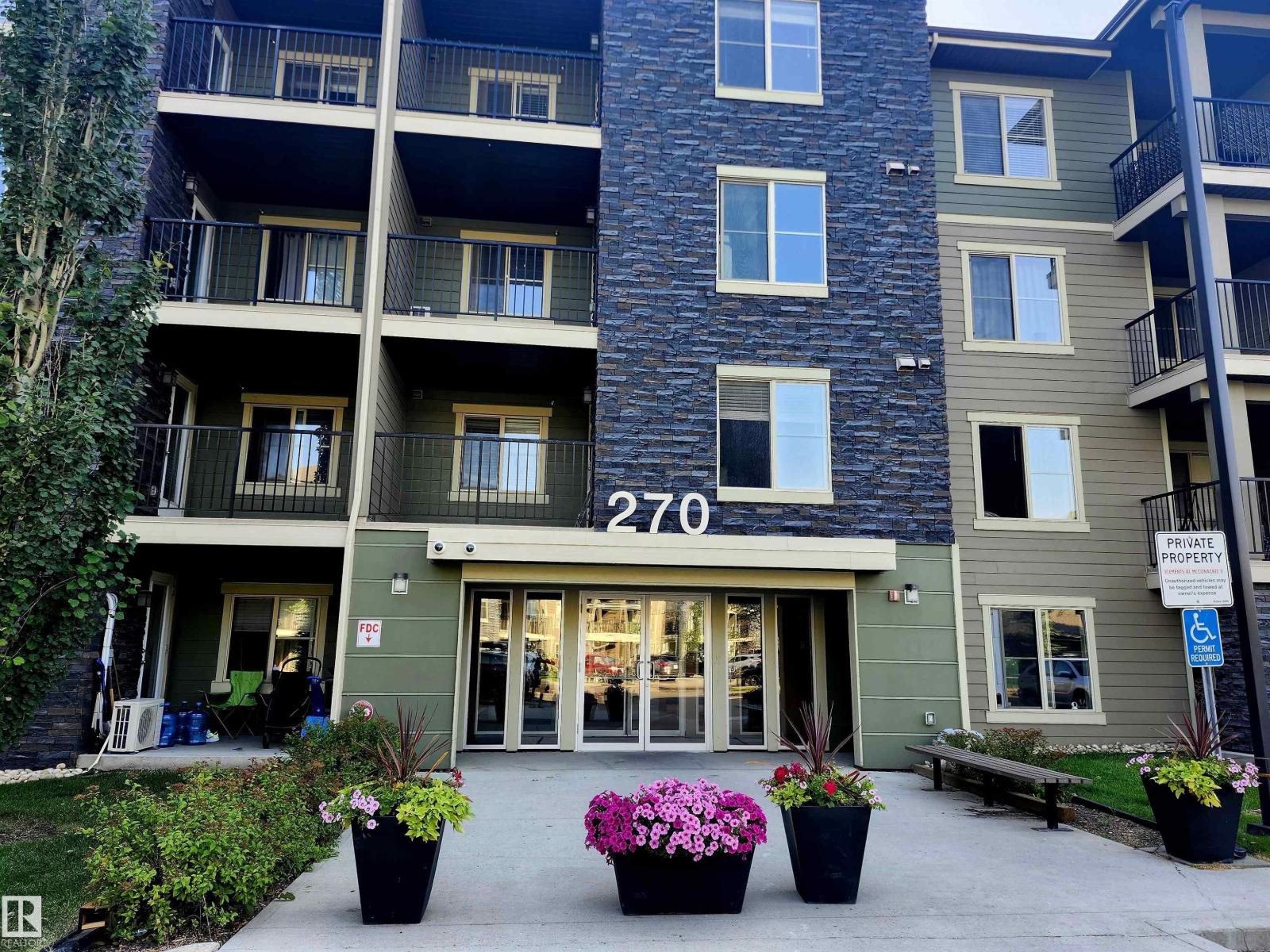
270 Mcconachie Drive Northwest #407
270 Mcconachie Drive Northwest #407
Highlights
Description
- Home value ($/Sqft)$262/Sqft
- Time on Houseful53 days
- Property typeSingle family
- Neighbourhood
- Median school Score
- Lot size848 Sqft
- Year built2014
- Mortgage payment
TOP FLOOR Corner Unit with 2 HEATED UNDERGROUND parking stalls, 2 STORAGE UNITS, & IN-SUITE LAUNDRY. Stunning Views! This original owner condo is impeccably clean, beautifully maintained, and offers 2 BEDS + a DEN, 2 full bathrooms, & the comfort of CENTRAL AIR CONDITIONING. Enjoy the privacy & extra light of a top floor corner unit w/ expansive views overlooking GREEN SPACE. Featuring 2 The stylish kitchen is equipped w/ rich dark maple cabinetry, luxurious granite countertops, stainless steel appliances, a breakfast bar, & a dedicated dining area. Abundant windows fill the space w/ natural light, creating a warm, inviting atmosphere. The spacious living room opens to a covered balcony—perfect for relaxing & enjoying the view. The primary suite includes a walkthrough closet & 4-piece ensuite. A generous 2nd bedroom, versatile DEN, & another full bathroom complete the layout. Well maintained building by schools, parks, trails, shopping, public transit, & easy access to henday. (id:63267)
Home overview
- Cooling Central air conditioning
- Heat type Baseboard heaters
- # parking spaces 2
- Has garage (y/n) Yes
- # full baths 2
- # total bathrooms 2.0
- # of above grade bedrooms 2
- Subdivision Mcconachie area
- View City view
- Lot dimensions 78.82
- Lot size (acres) 0.019476155
- Building size 759
- Listing # E4455217
- Property sub type Single family residence
- Status Active
- Dining room Measurements not available
Level: Main - Living room Measurements not available
Level: Main - 2nd bedroom Measurements not available
Level: Main - Primary bedroom Measurements not available
Level: Main - Den Measurements not available
Level: Main - Kitchen Measurements not available
Level: Main
- Listing source url Https://www.realtor.ca/real-estate/28789937/407-270-mcconachie-dr-nw-edmonton-mcconachie-area
- Listing type identifier Idx

$-13
/ Month




