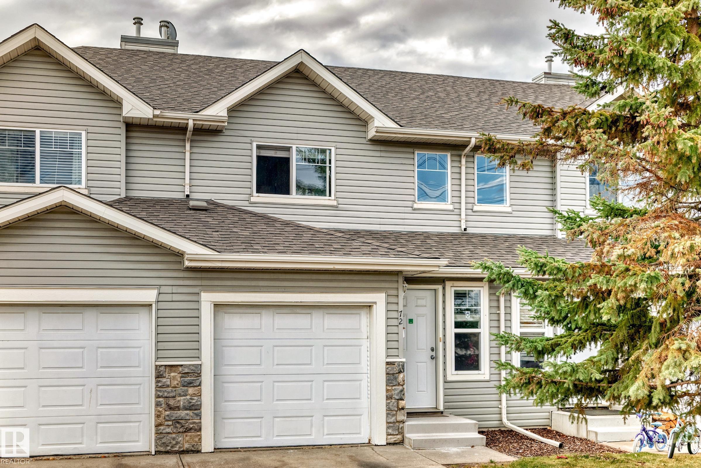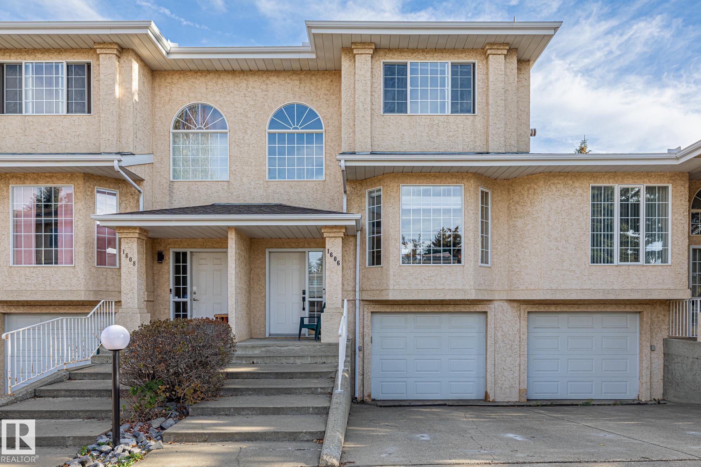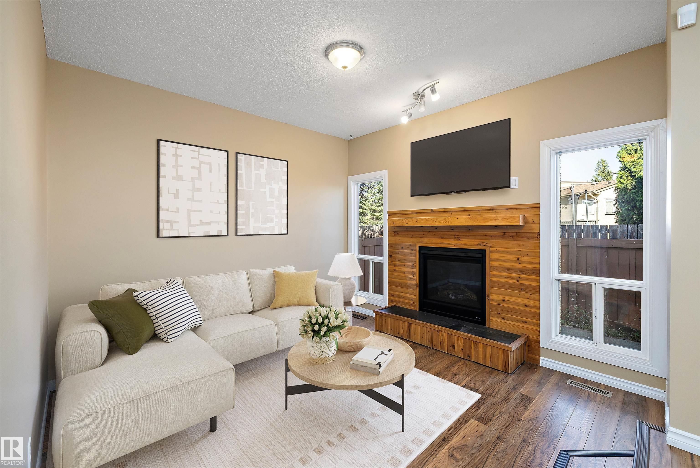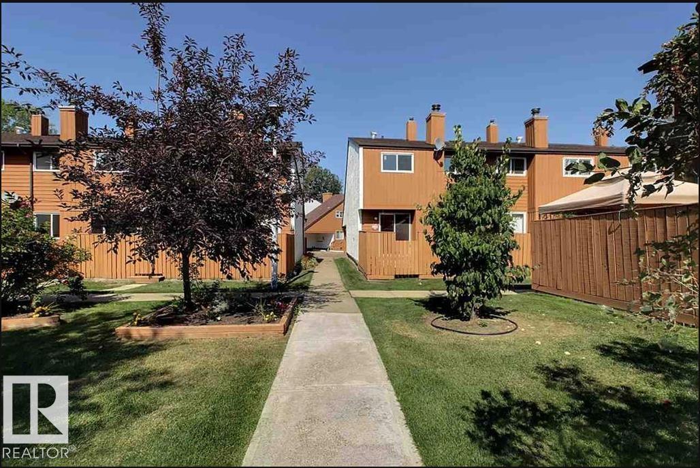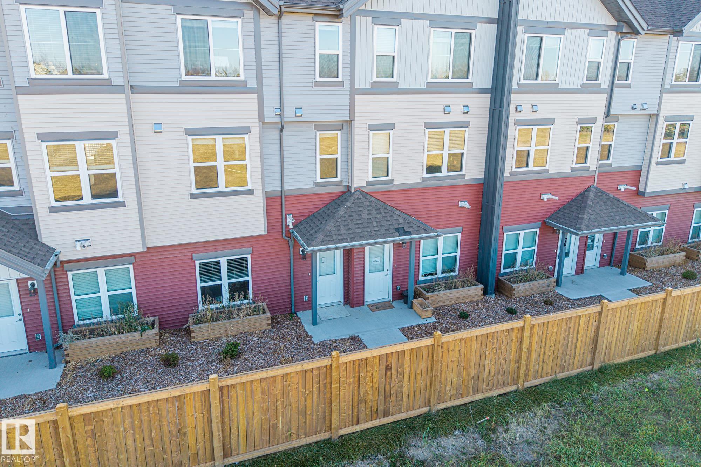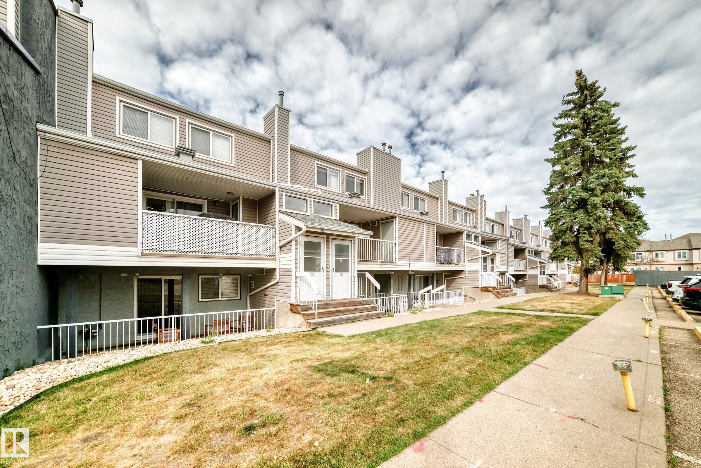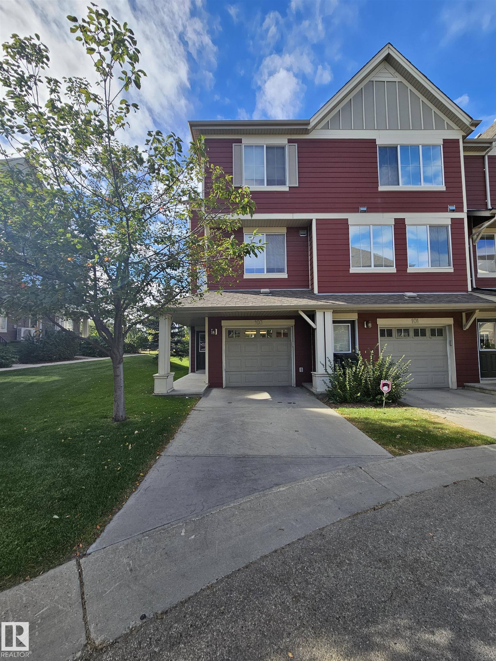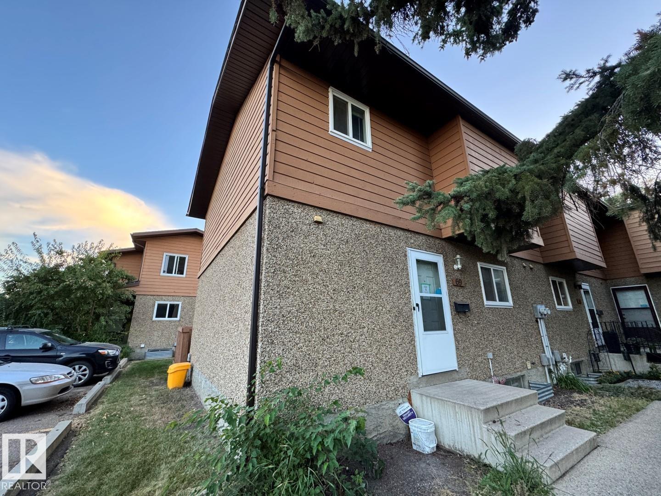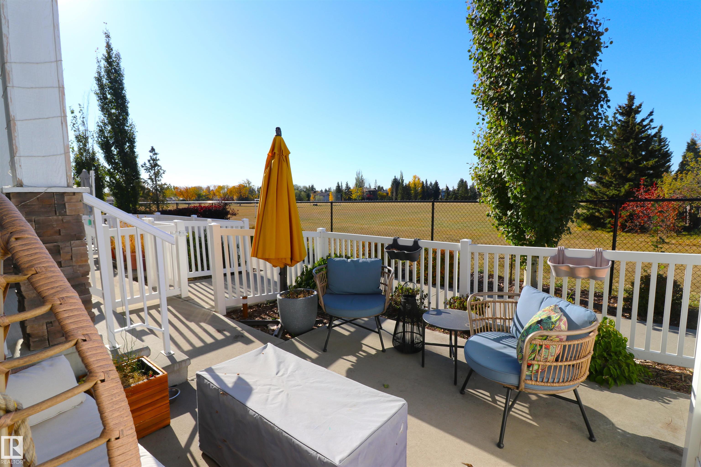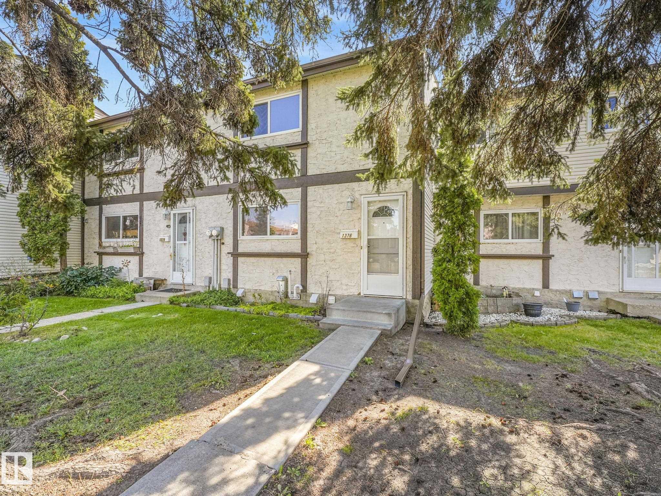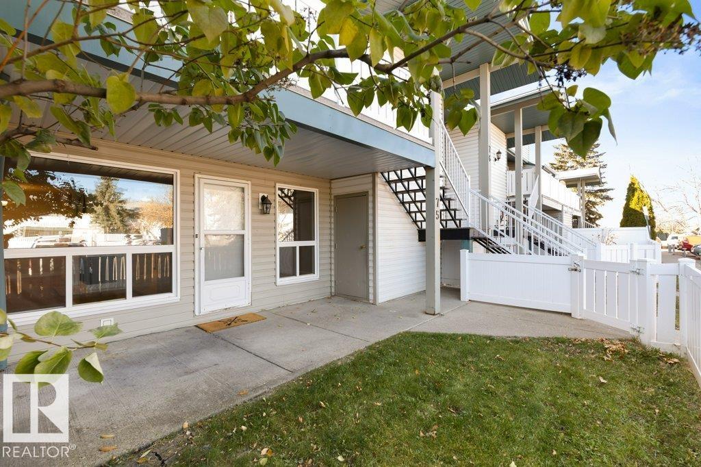
2703 79 Street Northwest #unit 75
2703 79 Street Northwest #unit 75
Highlights
Description
- Home value ($/Sqft)$189/Sqft
- Time on Housefulnew 34 hours
- Property typeResidential
- StyleBungalow
- Neighbourhood
- Median school Score
- Lot size2,357 Sqft
- Year built1982
- Mortgage payment
Welcome home! This bright and freshly painted 2-bedroom townhouse with LOW condo fees is perfect for first-time buyers or investors. You’ll love the spacious floorplan with a cozy living area with a wood burning fireplace that opens to an oversized patio and private yard, ideal for BBQs, morning coffee, or a play space for kids or pets. The kitchen features a walk-in pantry and plenty of room to cook and then gather in the dedicated dining area for meals. Both bedrooms are generous in size, and the primary offers a walk-through closet to the 4-piece bath. Enjoy in-suite laundry, a newer furnace (2019), and an assigned parking stall right out front. The well-managed complex has newer windows and a maintenance-free fence, so you can spend more time enjoying life and less time on upkeep. Conveniently located within walking distance to parks, schools, the Millwoods Rec Centre with shopping and the hospital nearby, this is the perfect mix of comfort, convenience, and value!
Home overview
- Heat type Forced air-1, natural gas
- Foundation Concrete perimeter
- Roof Asphalt shingles
- Exterior features Landscaped, playground nearby, public transportation, schools, shopping nearby, see remarks
- Parking desc Stall
- # full baths 1
- # total bathrooms 1.0
- # of above grade bedrooms 2
- Flooring Ceramic tile, hardwood
- Appliances Dishwasher-built-in, dryer, refrigerator, stove-electric, washer
- Has fireplace (y/n) Yes
- Community features Parking-visitor, patio, see remarks
- Area Edmonton
- Zoning description Zone 29
- Directions E007820
- Lot size (acres) 218.94
- Basement information None, no basement
- Building size 945
- Mls® # E4462347
- Property sub type Townhouse
- Status Active
- Virtual tour
- Master room 14.1m X 10.4m
- Bedroom 2 12.9m X 9.3m
- Kitchen room 8.8m X 10.4m
- Living room 16.3m X 11.7m
Level: Main - Dining room 9.1m X 9.1m
Level: Main
- Listing type identifier Idx

$-182
/ Month

