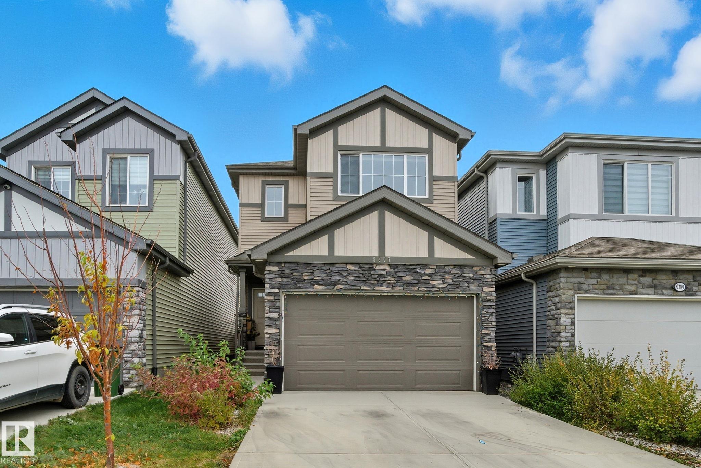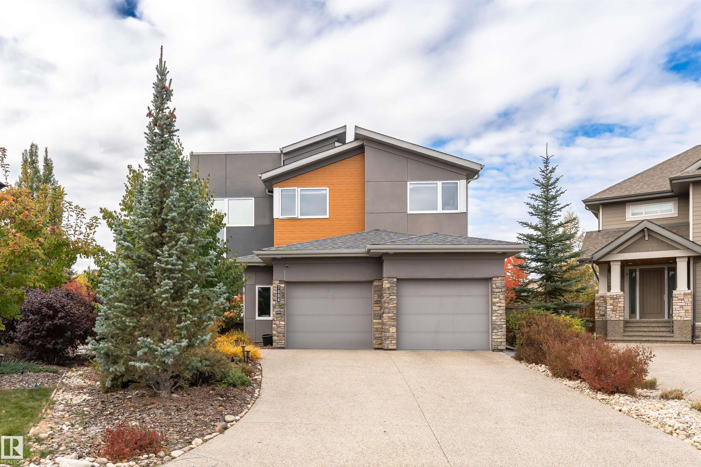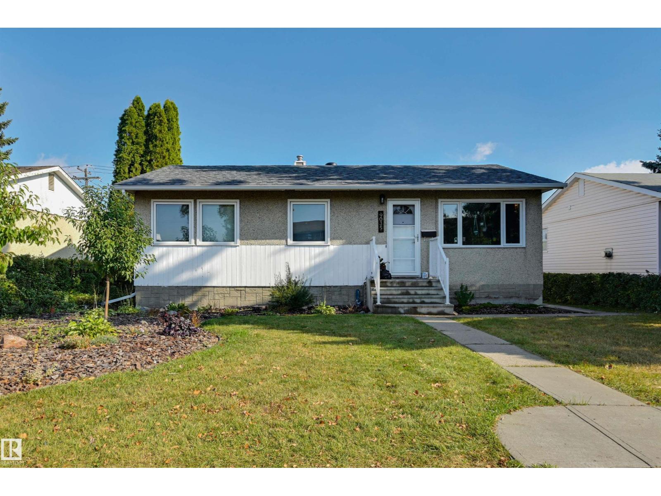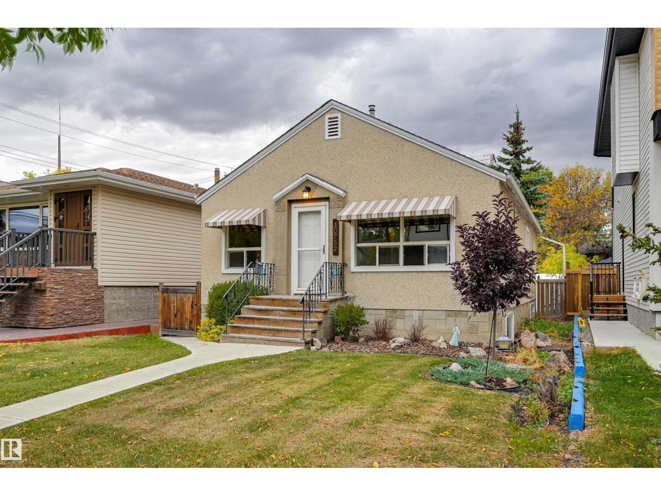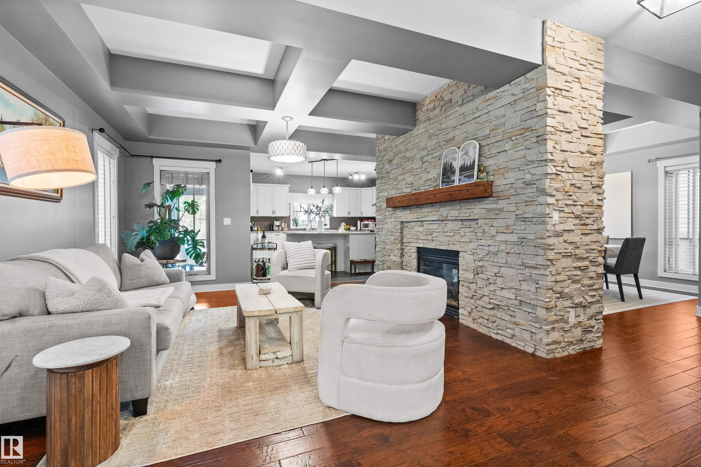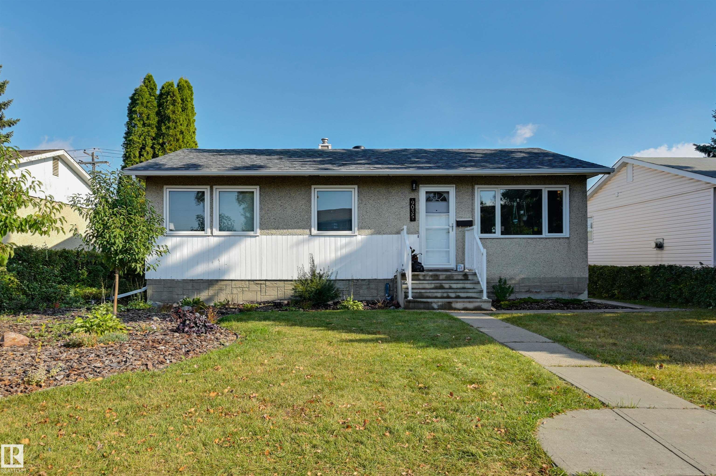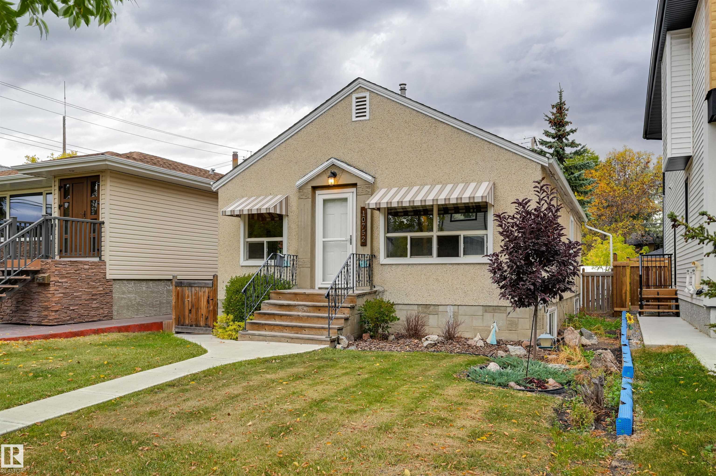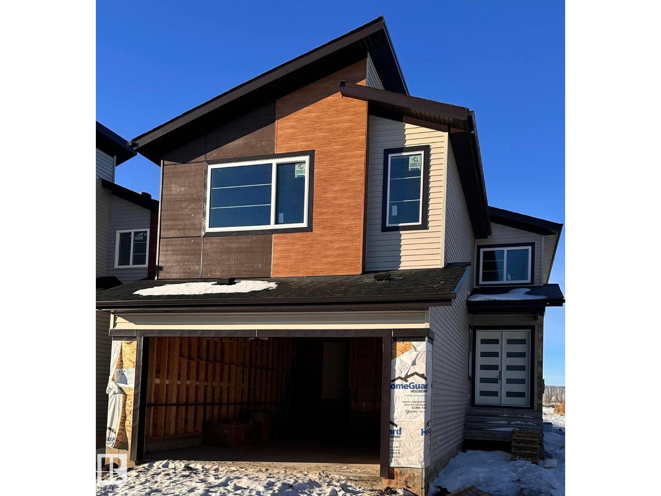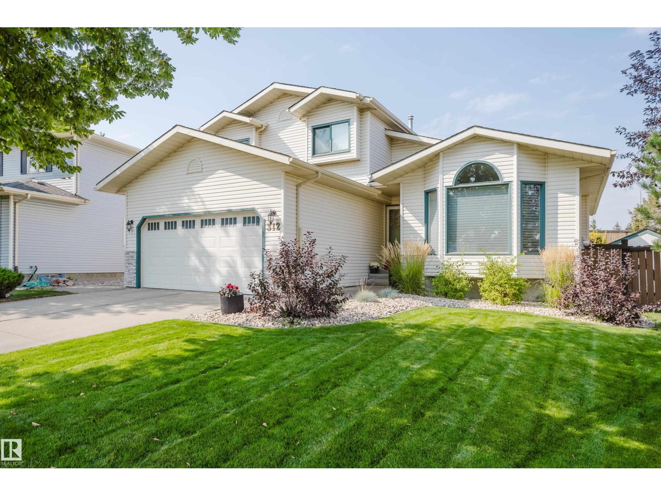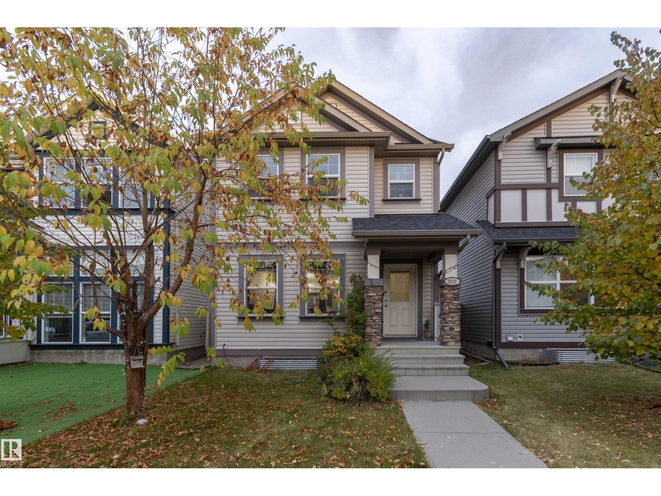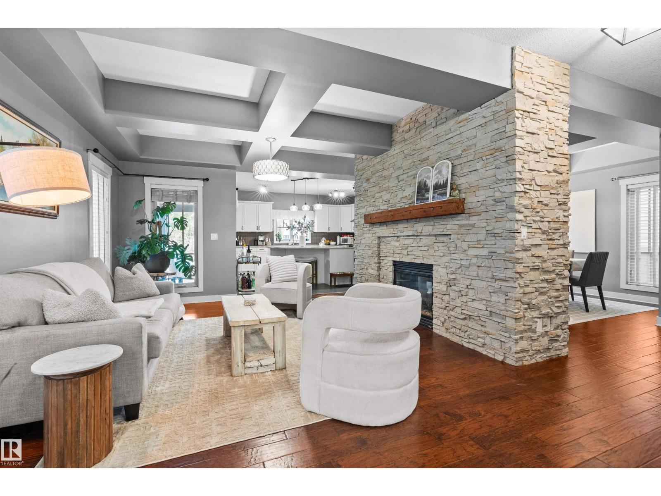
Highlights
Description
- Home value ($/Sqft)$293/Sqft
- Time on Housefulnew 5 hours
- Property typeSingle family
- Neighbourhood
- Median school Score
- Lot size4,482 Sqft
- Year built2010
- Mortgage payment
Experience refined living in this extraordinary 2-storey masterpiece, gracefully positioned in prestigious Ambleside. A grand foyer welcomes you into an atmosphere of elegance & sophistication. The main living area is a true statement of design, adorned with a striking double-sided stone fireplace, and enhanced by exquisite coffered ceilings that exude timeless luxury. The gourmet kitchen is a culinary sanctuary, featuring lustrous granite surfaces, immaculate white cabinetry, high-end stainless steel appliances, and an expansive island perfect for gathering & entertaining. Ascend the staircase to discover a radiant bonus room with shiplap accent wall & 3 serene bedrooms. The lavish primary suite is complete with spa-inspired 5pc ensuite offering pure indulgence. Throughout the home, rich hardwood flooring, bespoke lighting, air conditioning, & elegant wooden shutter blinds elevate every detail. Outside, a beautifully landscaped yard with impressive deck provides an idyllic setting for outdoor lifestyles. (id:63267)
Home overview
- Cooling Central air conditioning
- Heat type Forced air
- # total stories 2
- Fencing Fence
- Has garage (y/n) Yes
- # full baths 2
- # half baths 1
- # total bathrooms 3.0
- # of above grade bedrooms 3
- Subdivision Ambleside
- Lot dimensions 416.41
- Lot size (acres) 0.1028935
- Building size 2386
- Listing # E4461612
- Property sub type Single family residence
- Status Active
- Dining room 5.461m X 4.42m
Level: Main - Living room 5.588m X 3.785m
Level: Main - Kitchen 4.597m X 4.547m
Level: Main - 3rd bedroom 3.581m X 3.48m
Level: Upper - Primary bedroom 8.153m X 4.623m
Level: Upper - Bonus room 5.969m X 5.486m
Level: Upper - Laundry 2.388m X 1.93m
Level: Upper - 2nd bedroom 3.734m X 3.658m
Level: Upper
- Listing source url Https://www.realtor.ca/real-estate/28975352/2706-anderson-cr-sw-edmonton-ambleside
- Listing type identifier Idx

$-1,867
/ Month

