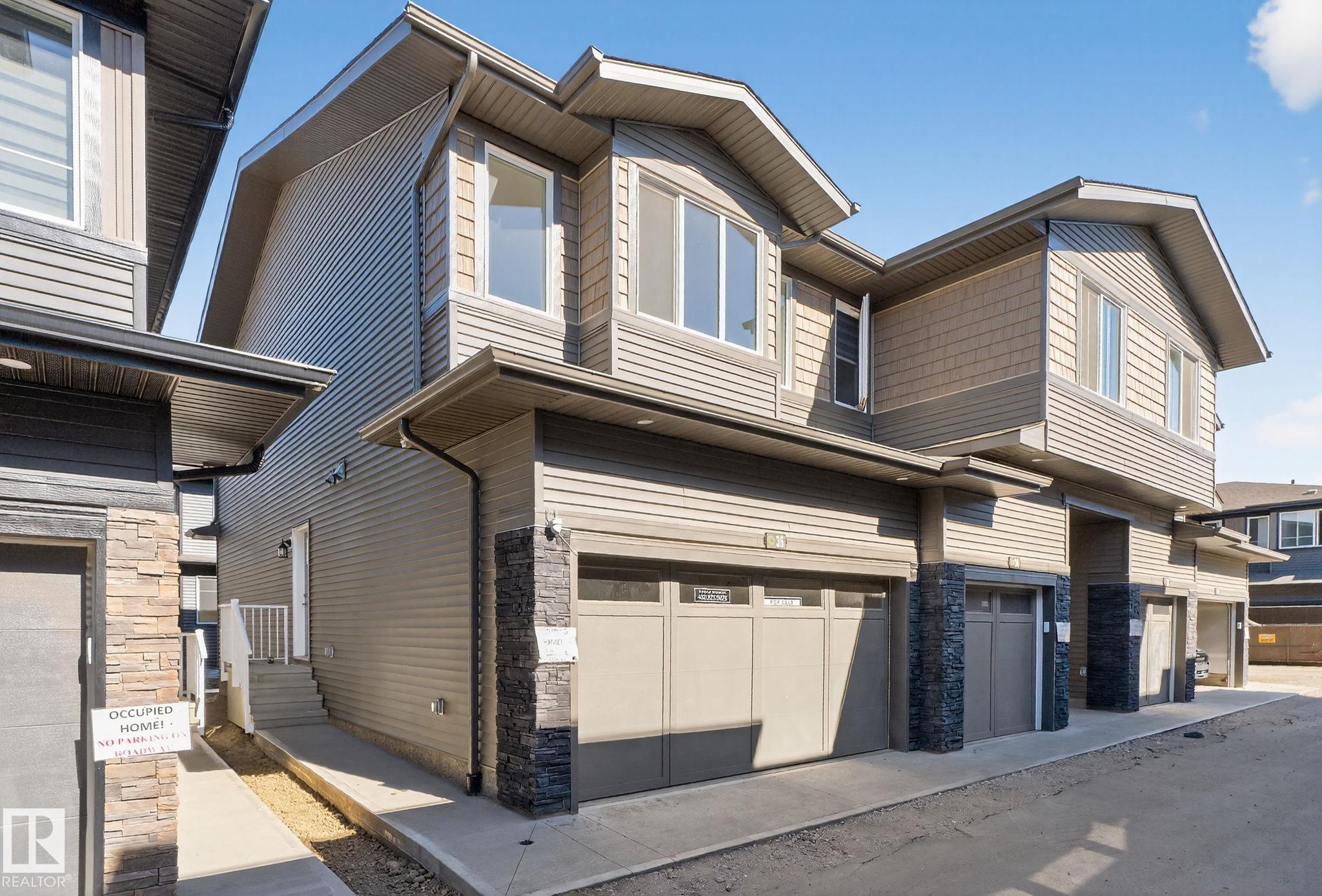This home is hot now!
There is over a 83% likelihood this home will go under contract in 15 days.

Welcome to your new home in the desirable Orchards community of Ellerslie, Edmonton! This stunning 3-bedroom, 2.5-bathroom property is a true gem, offering a perfect blend of comfort and convenience. The home features a double attached garage and will be fully landscaped by the builder, providing a beautiful and low-maintenance exterior. Step inside to discover a move-in-ready space with all-new appliances, ensuring a seamless transition into your new life. The Orchards is a vibrant community with an impressive list of amenities at the exclusive clubhouse, including tennis courts, pickleball courts, a basketball court, a skating rink, a splash park, and a playground. You can also rent bikes and community tools, making it easy to enjoy everything the neighborhood has to offer. With schools and amenities close by, this home is perfect for anyone seeking a dynamic and active lifestyle. Don't miss the opportunity to live in this fantastic property!

