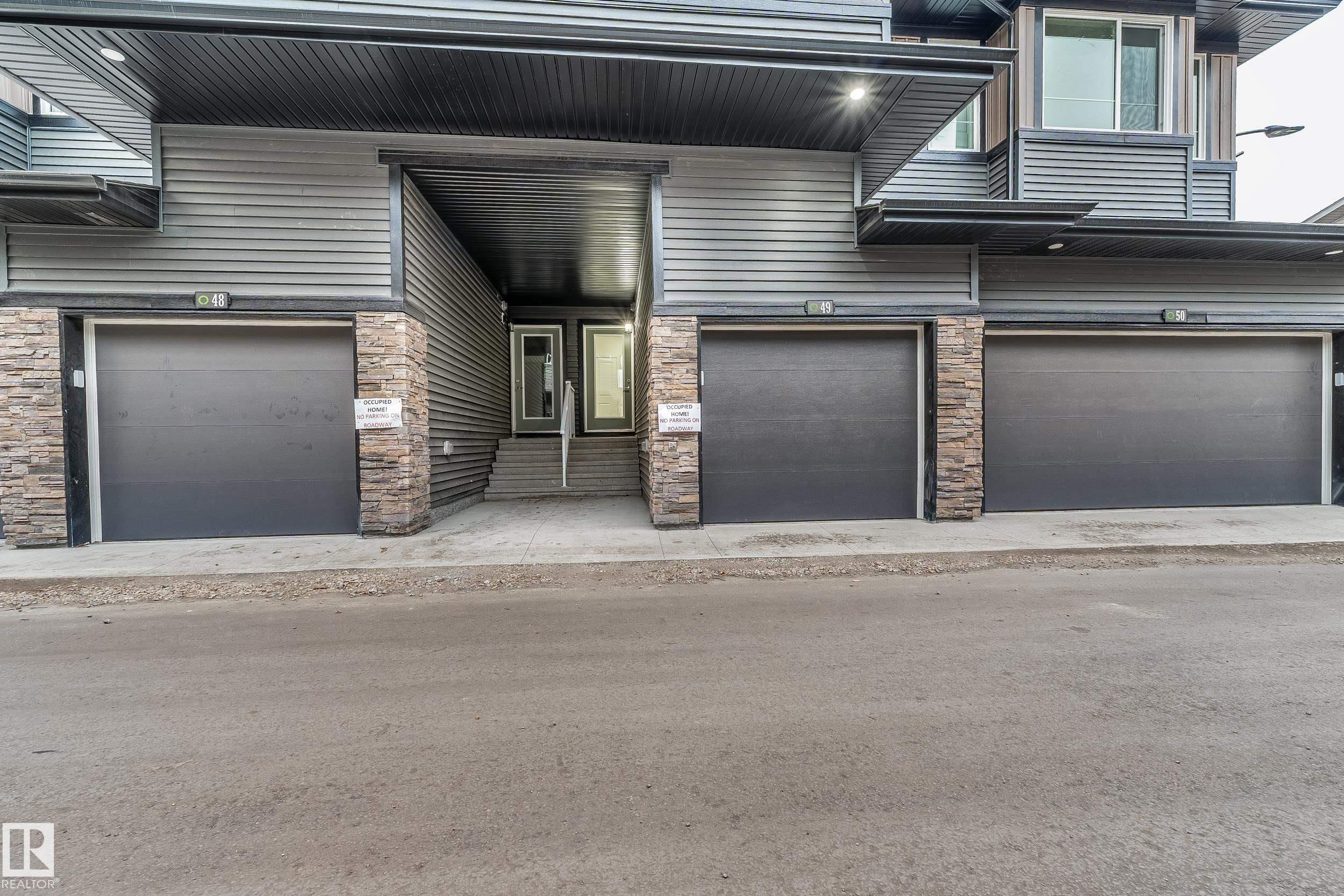This home is hot now!
There is over a 84% likelihood this home will go under contract in 15 days.

Welcome to The Orchards at Ellerslie, a highly desirable and family-friendly community. This lovely home features 3 bedrooms, 2.5 bathrooms, and an attached single-car garage. Designed for modern living, it offers a bright open-concept layout with a stylish kitchen and quartz countertops, perfect for daily living or entertaining. Upstairs, the primary suite includes a private ensuite, while two additional bedrooms provide space for family or guests. Enjoy access to parks, playgrounds, sports courts, and skating rinks, all just steps away. Conveniently located near shopping and everyday amenities, this home combines comfort, style, and community living in one perfect package.

