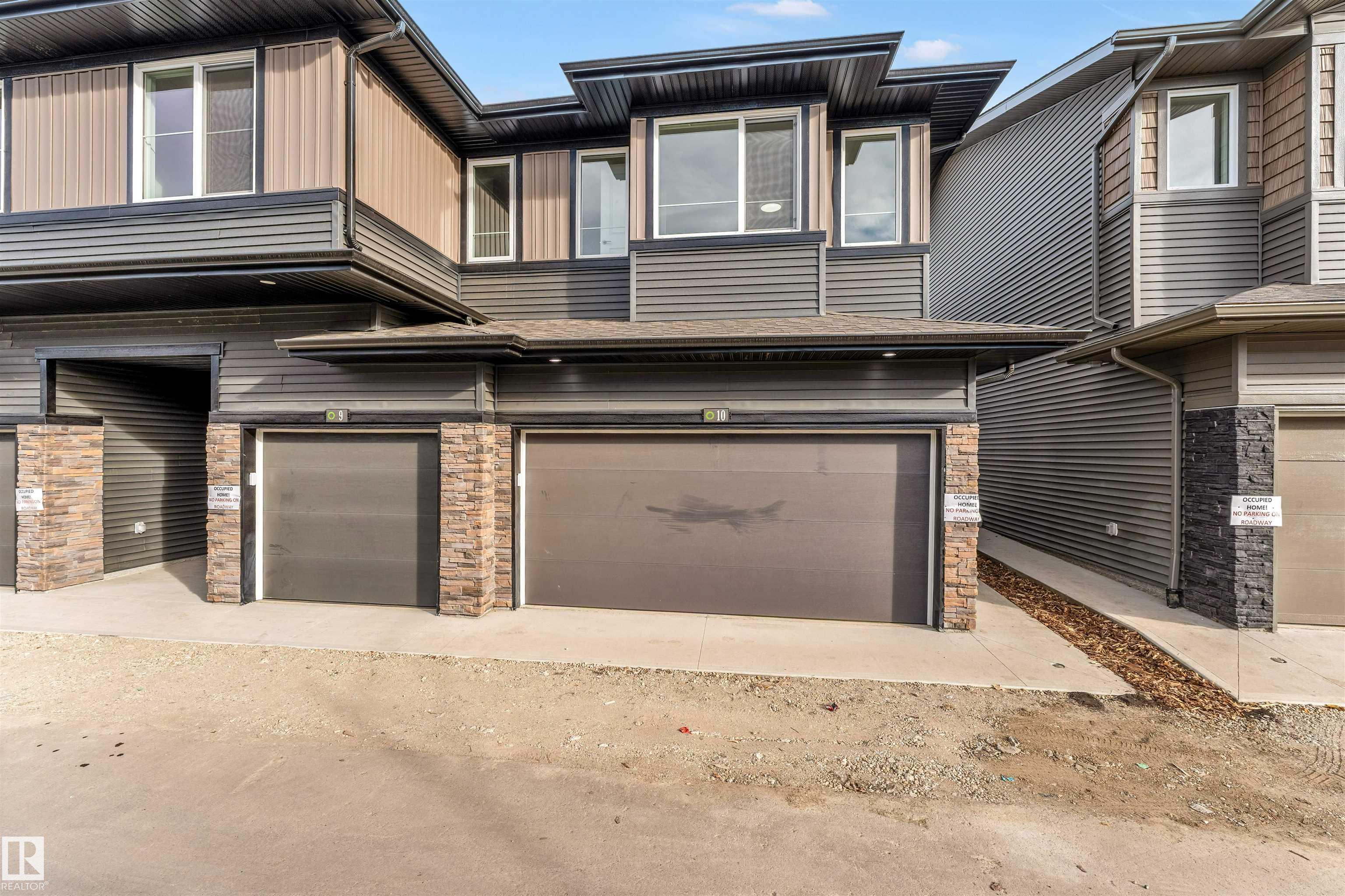This home is hot now!
There is over a 91% likelihood this home will go under contract in 15 days.

Modern Corner Townhome | Double Attached Garage | Prime Location !! Step into this brand new 3 bedroom, 2.5 bathroom corner townhouse offering the perfect blend of comfort, space, and style! The open main floor features a sleek kitchen with island seating, modern finishes, an inviting dining space, and a bright living area — ideal for family time or entertaining. A half bath, garage access, and a walkout to a finished backyard deck complete the level.Upstairs, the primary suite includes a 4pc ensuite bath and walk-in closet, while two additional bedrooms share a full bath and a convenient upper-floor laundry. The unfinished basement provides endless possibilities for future development or extra storage.Located close to schools, playgrounds, dog parks, grocery stores, and The Orchards Centre — with favourites like Starbucks, Dairy Queen, and Shoppers just 2 minutes away! Enjoy quick access to Anthony Henday, Highway 2, YEG Airport, and Premium Outlet Mall. Move-in ready and waiting for you to call it home!

