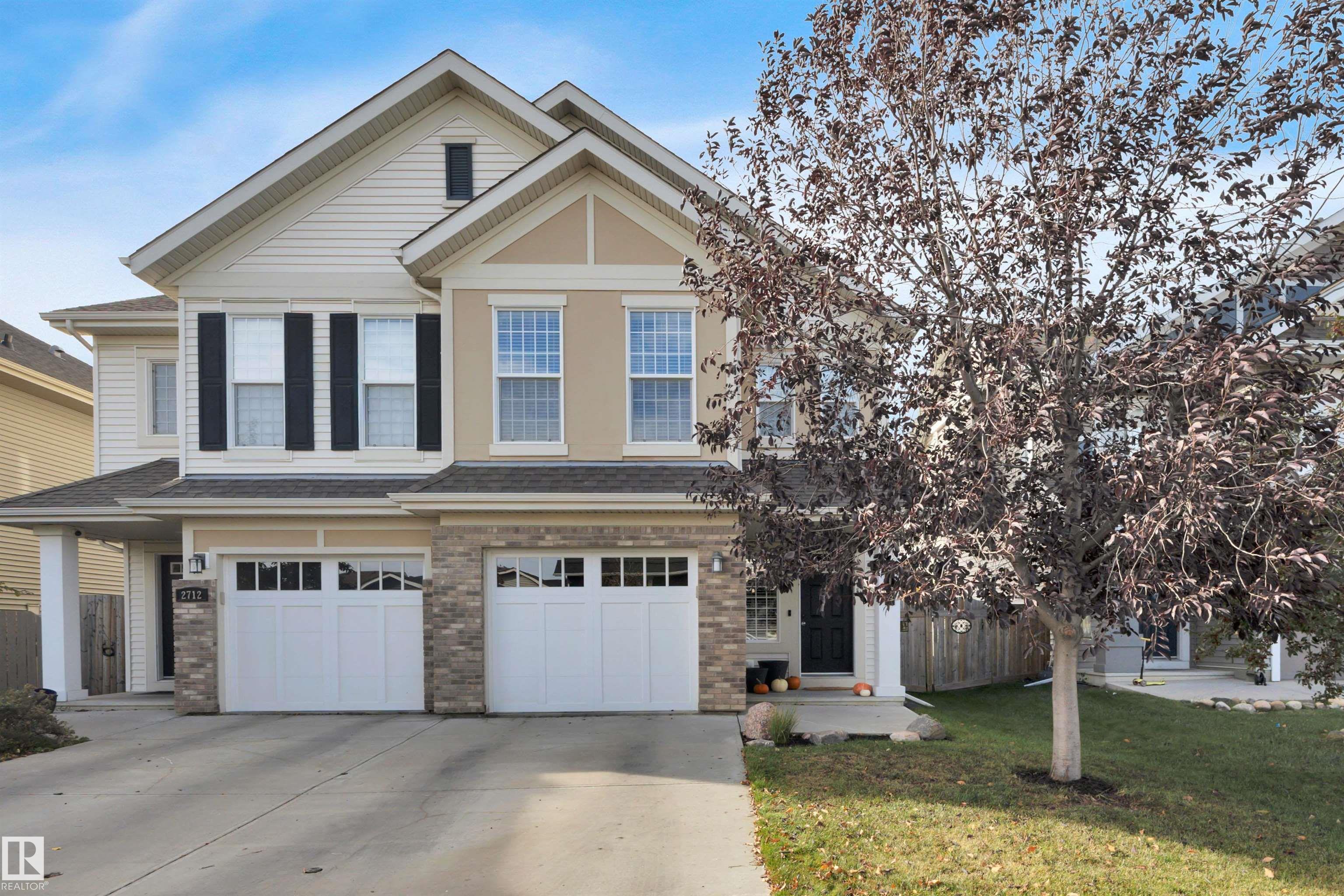This home is hot now!
There is over a 88% likelihood this home will go under contract in 14 days.

Welcome to this 3-bedroom, 2.5 bath half duplex offering over 1700 sq ft of beautifully designed living space in one of Edmonton's most sought after communities. The open-concept main floor is ideal for entertaining, featuring a spacious kitchen with stainless steel appliances, quartz countertops, and a seamless flow into the dining and living areas, plus a convenient powder room for guests. Upstairs features 3 bedrooms, including a primary with ensuite, a bonus room , another 4-piece bathroom and upper-floor laundry. Stay comfortable year round with central A/C! The huge backyard backs onto a walking path for added privacy and out-door enjoyment. The basement is unfinished and awaits your special touch. Located in the heart of Chappelle gardens you can take advantage of the amenities including outdoor skating rink, walking trails, community gardens, basketball courts, and splash park. This meticulously maintained home is move in ready and includes a single attached garage

