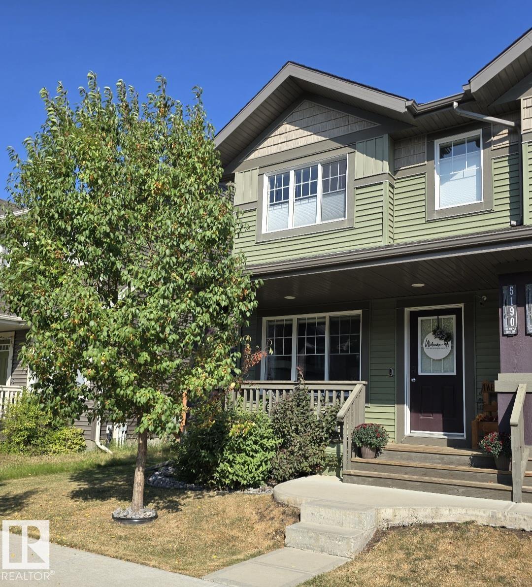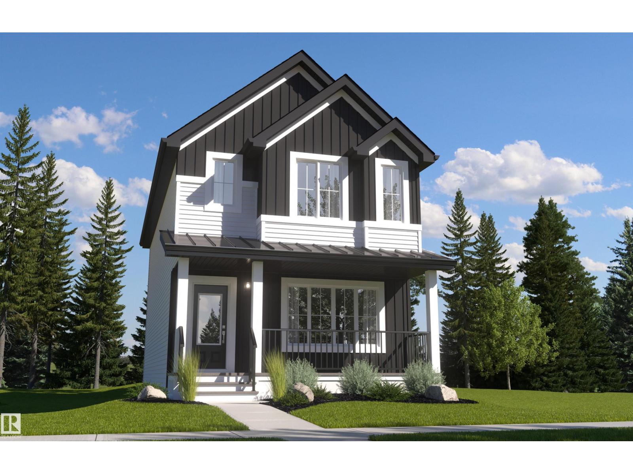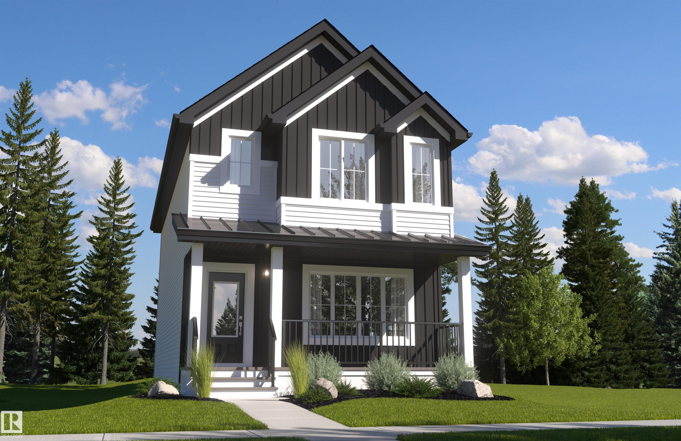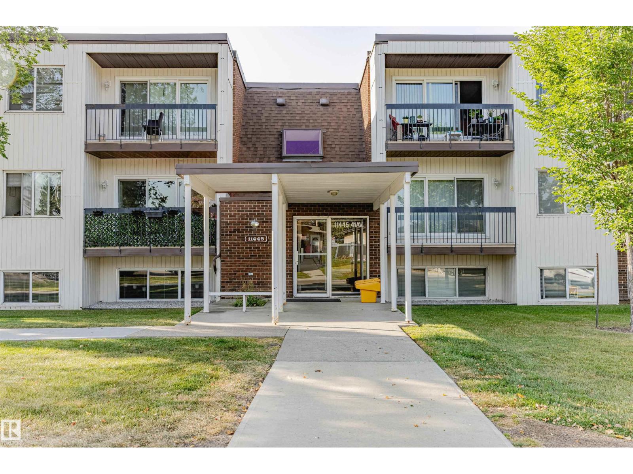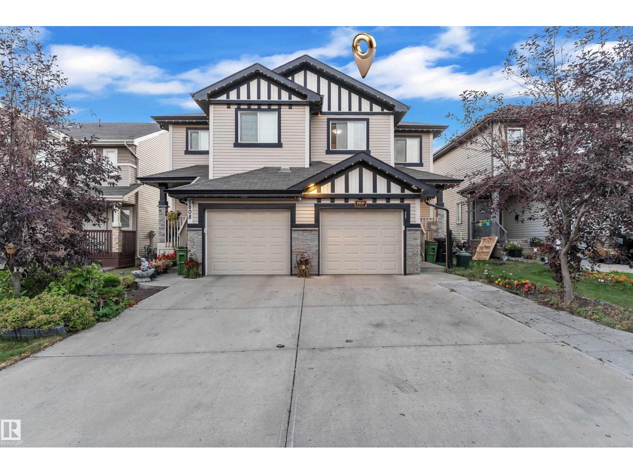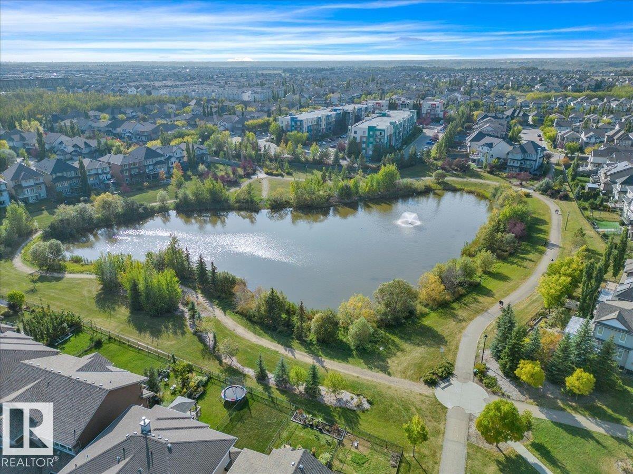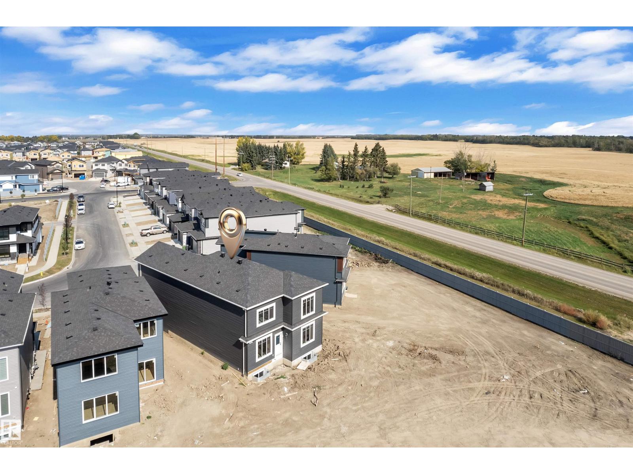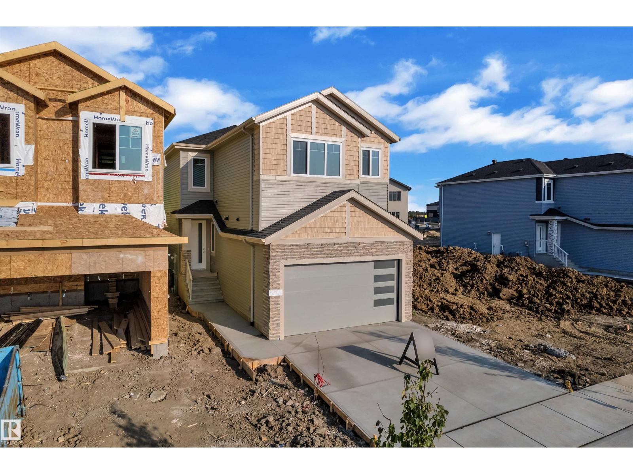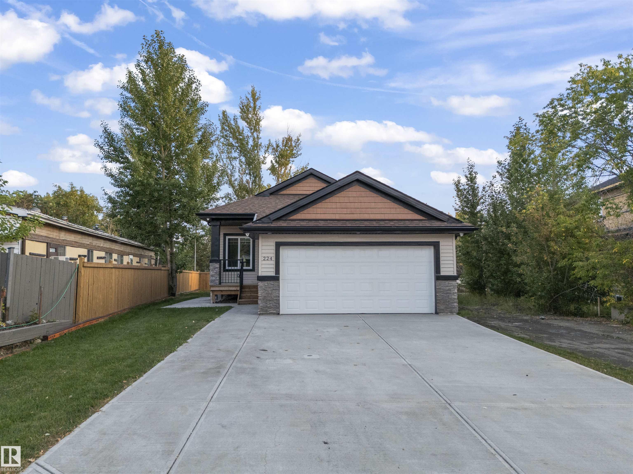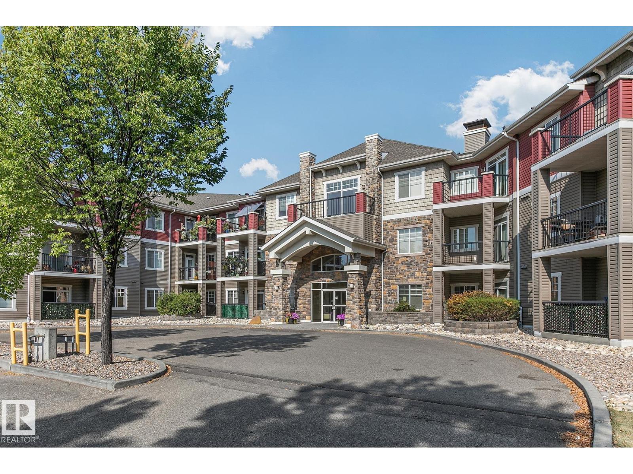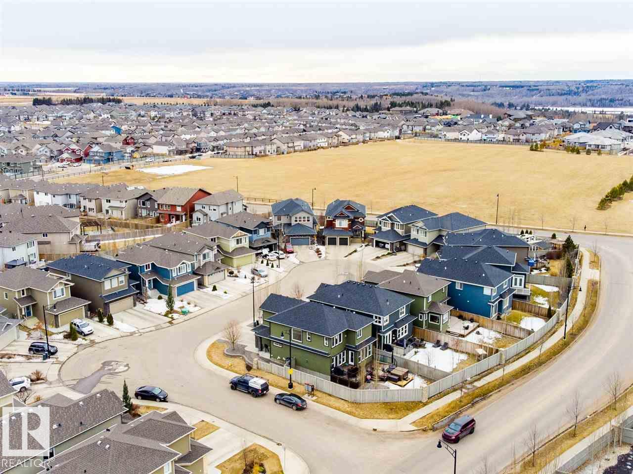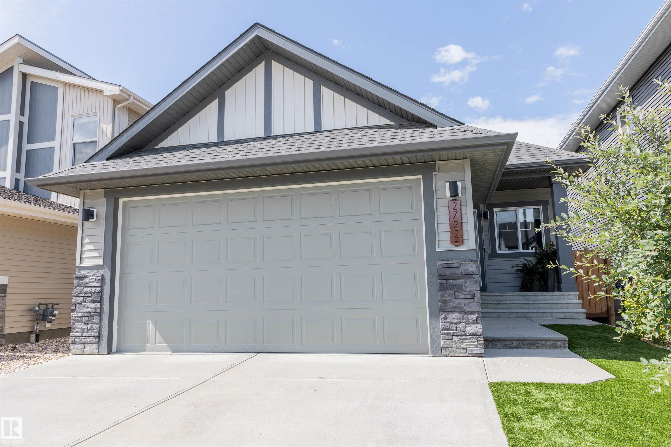
2722 Collins Cr Cres SW
2722 Collins Cr Cres SW
Highlights
Description
- Home value ($/Sqft)$459/Sqft
- Time on Housefulnew 26 hours
- Property typeResidential
- StyleBungalow
- Neighbourhood
- Median school Score
- Lot size4,199 Sqft
- Year built2018
- Mortgage payment
1300 Sq Ft, 3 bdrm bung (2 Bed up + , 1 Bed Down), 2.5 Baths, F/F Bsmt. Built in 2018 and upgraded throughout - a perfect blend of luxury, functionality & low-maintenance living. Step inside to find a warm and stylish interior featuring dark accent walls, modern light fixtures, & a beautiful kitchen w/ gas stove, perfect for the at-home chef. The open-concept main floor includes 2 bdrms & the F/F Bsmt w/ one bedroom and full bath. TONS of storage. Outside is where this home truly shines. The West facing 28 ft x 20 ft two-tier StoneTile deck is an entertainer’s dream—complete with a gas line to firepit, BBQ gas line, and serene pond views. With deck piles sunk 8 ft deep into the sloped lot, this outdoor space is both secure and striking. The landscaped yard features decorative rock and no grass, making it almost maintenance-free. Even the front yard boasts premium artificial turf, ensuring year-round curb appeal with little effort. Heated garage w/ 220V outlet, floor drain & 8ft overhead door.
Home overview
- Heat type Forced air-1, natural gas
- Foundation Concrete perimeter
- Roof Asphalt shingles
- Exterior features Backs onto park/trees, fenced, landscaped, low maintenance landscape, playground nearby, public transportation, schools, shopping nearby
- Has garage (y/n) Yes
- Parking desc Double garage attached, heated
- # full baths 2
- # half baths 1
- # total bathrooms 3.0
- # of above grade bedrooms 3
- Flooring Carpet, vinyl plank
- Appliances Dishwasher-built-in, dryer, garage opener, garburator, hood fan, oven-microwave, refrigerator, stove-gas, washer, garage heater
- Interior features Ensuite bathroom
- Community features Ceiling 9 ft., deck, no smoking home
- Area Edmonton
- Zoning description Zone 55
- Lot desc Rectangular
- Lot size (acres) 390.1
- Basement information Full, finished
- Building size 1306
- Mls® # E4458687
- Property sub type Single family residence
- Status Active
- Kitchen room 11m X 13.4m
- Bedroom 2 9.1m X 11.7m
- Master room 13.8m X 13.2m
- Bedroom 3 13.1m X 13.1m
- Family room 13.3m X 25.7m
Level: Basement - Living room 16.6m X 13.9m
Level: Main - Dining room 8.5m X 10.5m
Level: Main
- Listing type identifier Idx

$-1,600
/ Month

