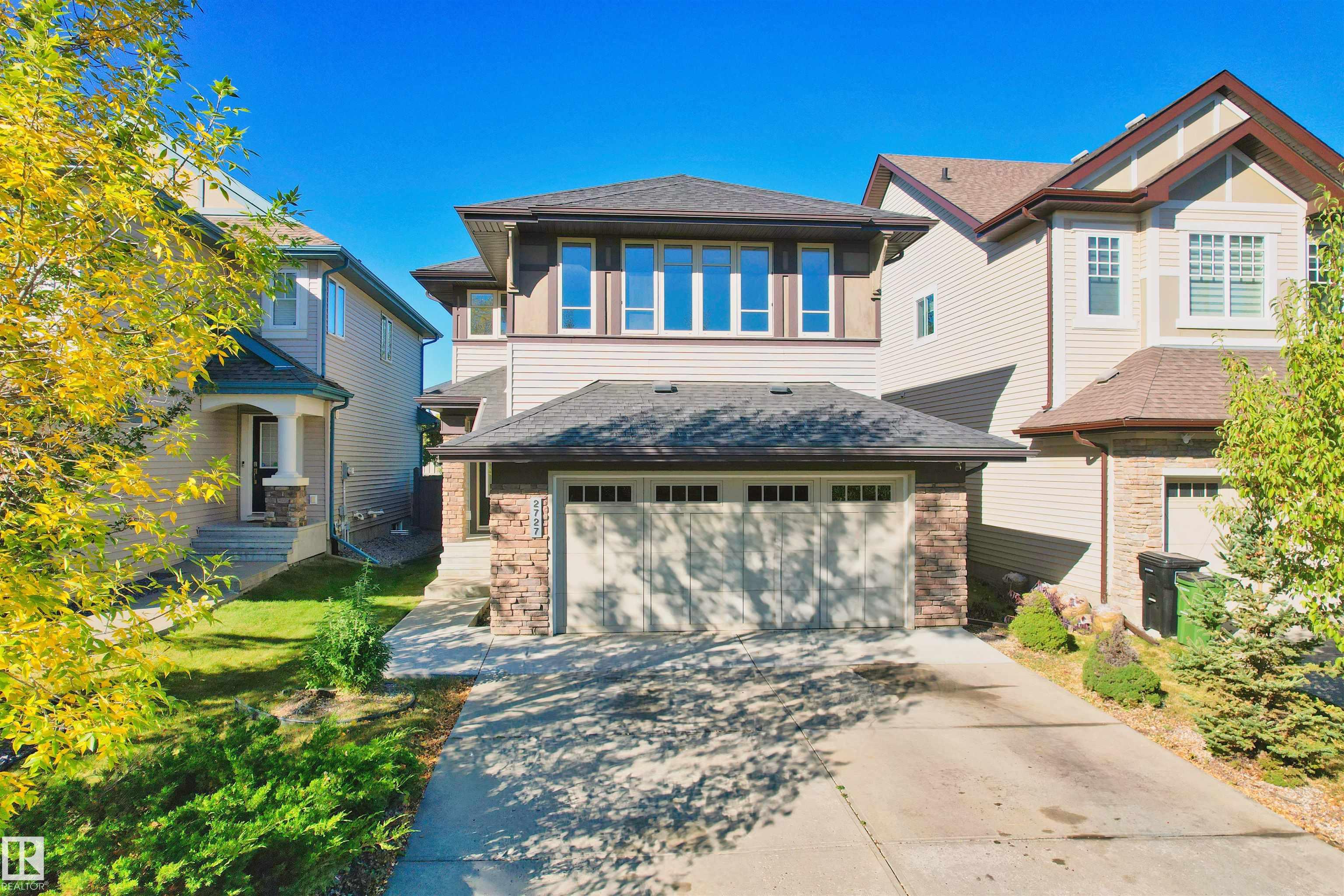This home is hot now!
There is over a 84% likelihood this home will go under contract in 10 days.

Welcome to Ambleside in SW Edmonton! This 2-storey single family home by LANDMARK offers 3 bedrooms, 2.5 baths, a FRONT DOUBLE ATTACHED GARAGE, TRIPLE-PANE windows, and a TANKLESS water heater for modern efficiency. Backing onto a SCENIC WALKING TRAIL, the open concept design features a stylish kitchen with two-tone cabinetry, GRANITE counters, GAS STOVE, HARDWOOD FLOORS, and a cozy gas fireplace. Upstairs, a versatile BONUS ROOM is perfect for family time or a home office. The spacious backyard provides plenty of room for kids, pets, and entertaining. With schools, dining, major roadways, and Currents of Windermere only 5 minutes away, this home blends comfort, style, and convenience in one of Edmonton’s most desirable communities. Don’t miss out!

