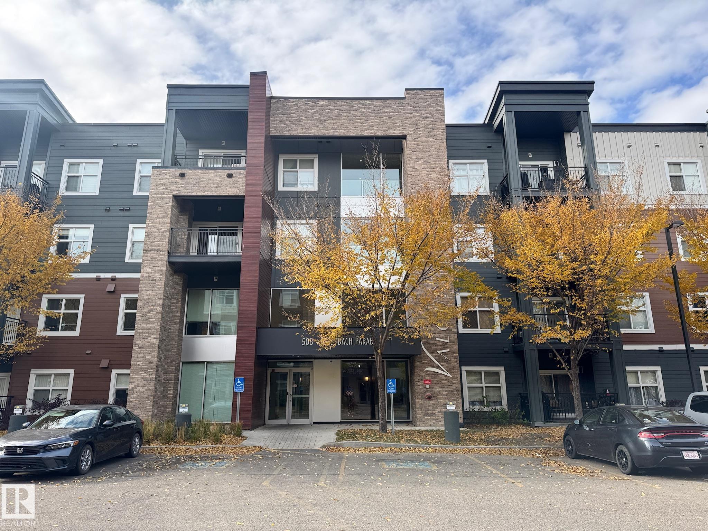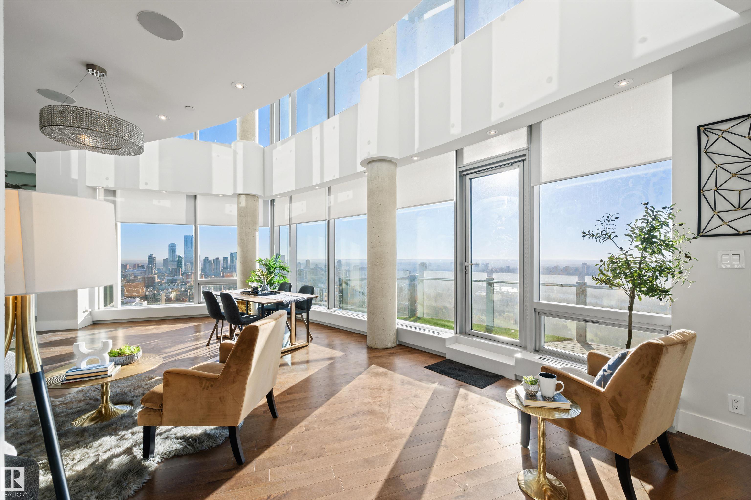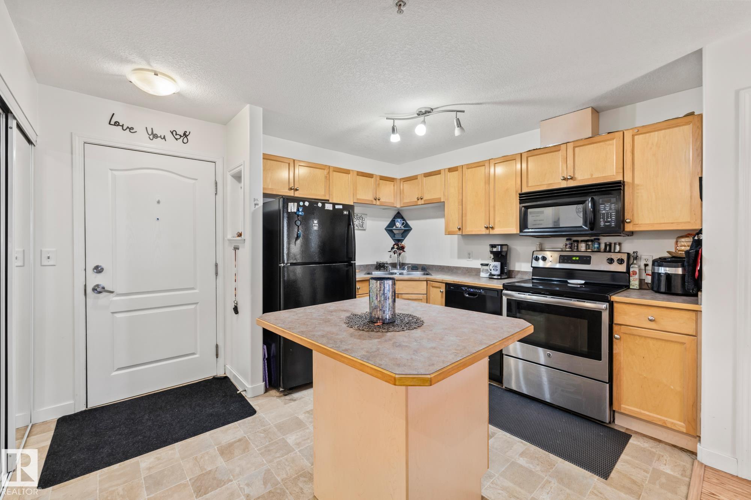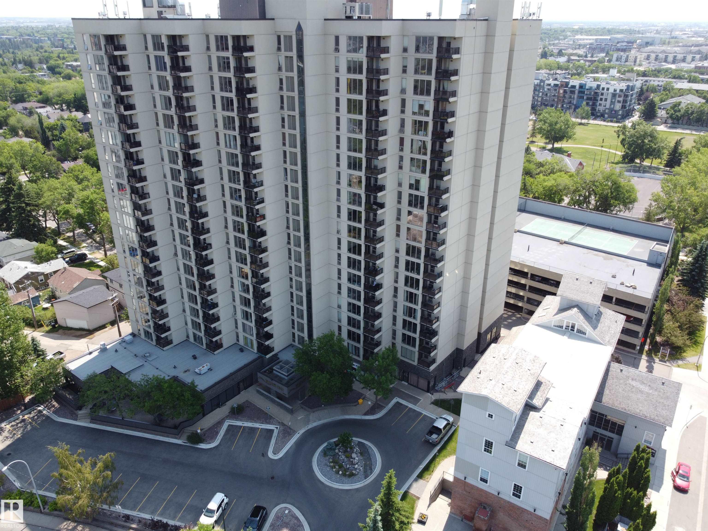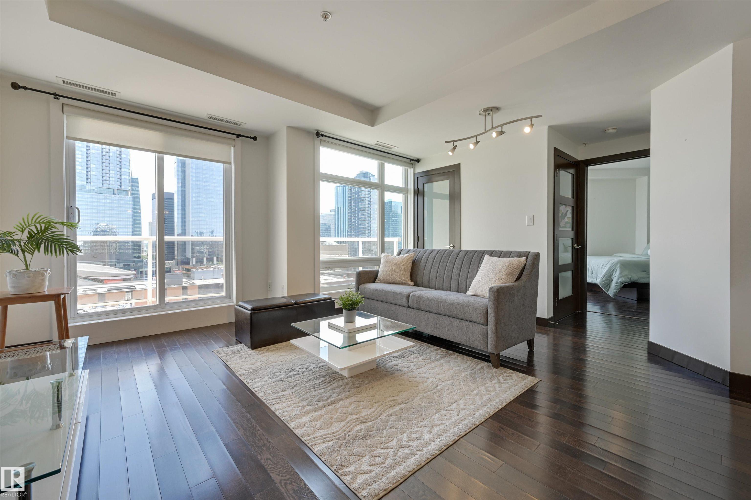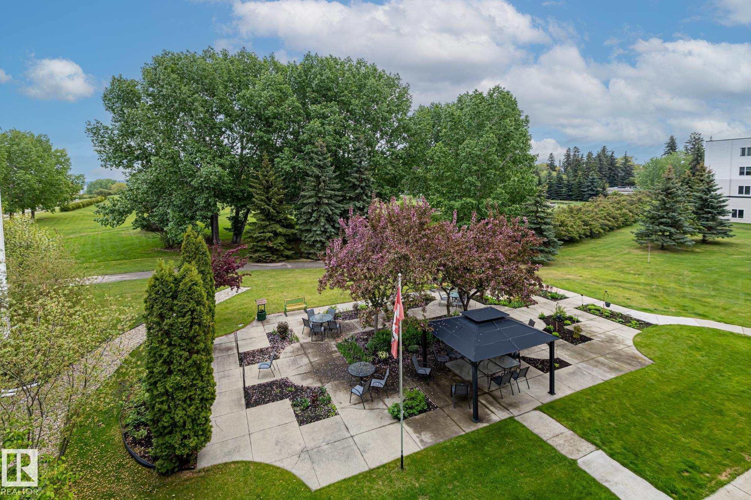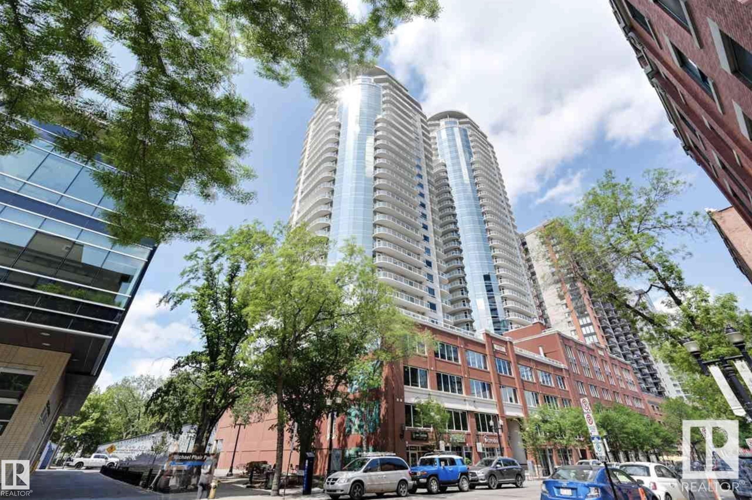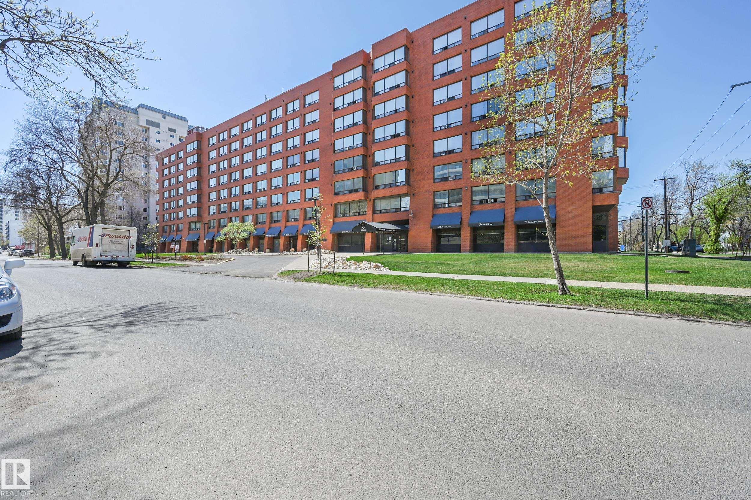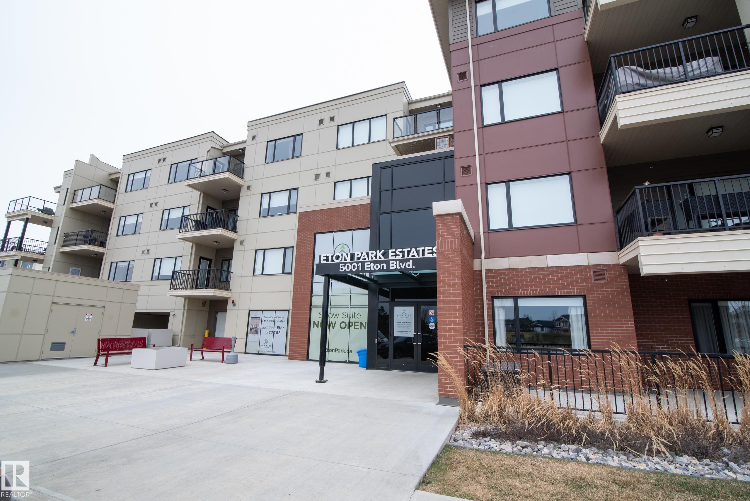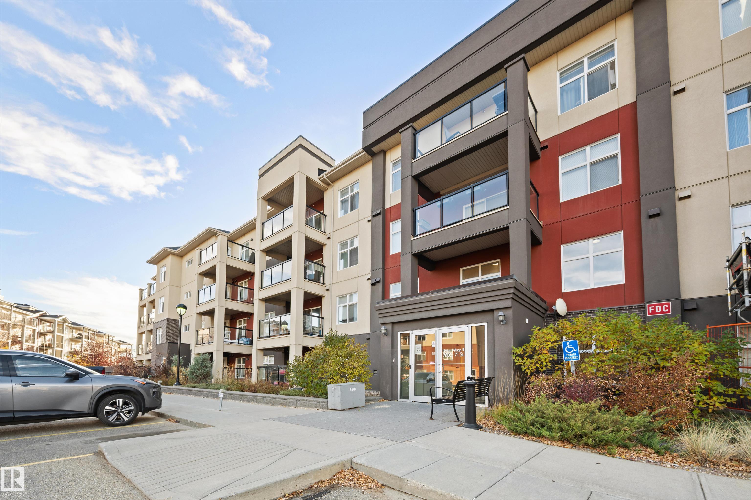- Houseful
- AB
- Edmonton
- McConachie
- 274 Mcconachie Drive Northwest #114
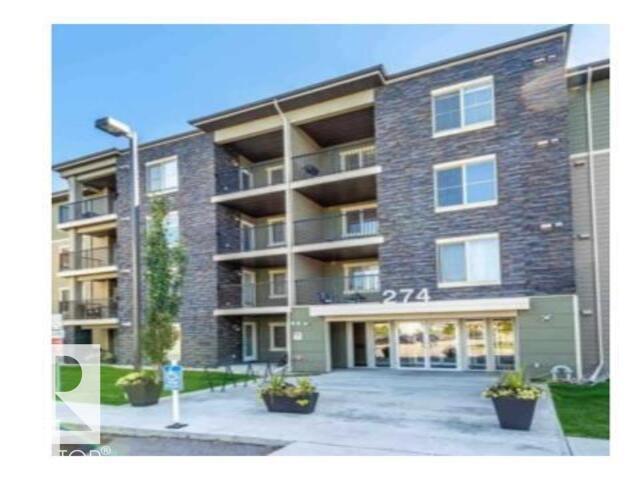
274 Mcconachie Drive Northwest #114
274 Mcconachie Drive Northwest #114
Highlights
Description
- Home value ($/Sqft)$235/Sqft
- Time on Housefulnew 41 hours
- Property typeResidential
- StyleSingle level apartment
- Neighbourhood
- Median school Score
- Year built2014
- Mortgage payment
Investor Alert | Turnkey Income Property in Elements @ McConachie Beautifully designed main floor unit featuring a bright west-facing open-concept layout with plenty of natural light. Enjoy the convenience of a ground-level patio and parking stall just steps away (#62). The modern kitchen offers ample cabinetry, quality countertops, and black appliances, flowing seamlessly into the spacious living area with updated vinyl plank flooring throughout. A large den with a full closet serves perfectly as a second bedroom or home office. This complex backs onto a school and park and is within walking distance to groceries, medical centres, and restaurants—making it ideal for both living and investment. Currently tenant-occupied by an excellent tenant paying $1,400/month (plus utilities) with a lease in place until August 2026 — providing immediate rental income for savvy investors.
Home overview
- Heat type Hot water, natural gas
- # total stories 4
- Foundation Concrete perimeter
- Roof Asphalt shingles
- Exterior features Schools, shopping nearby
- # parking spaces 3
- Has garage (y/n) Yes
- Parking desc 2 outdoor stalls, single indoor
- # full baths 1
- # total bathrooms 1.0
- # of above grade bedrooms 1
- Flooring Vinyl plank
- Appliances Dishwasher-built-in, dryer, refrigerator, stove-electric, washer
- Community features Carbon monoxide detectors
- Area Edmonton
- Zoning description Zone 03
- Elementary school Soraya hafez school
- High school M.e.lazertehighschool
- Middle school Christ the king
- Exposure W
- Basement information None, no basement
- Building size 676
- Mls® # E4462745
- Property sub type Apartment
- Status Active
- Master room 9.3m X 12m
- Kitchen room 13.8m X 7.2m
- Living room 13.8m X 11m
Level: Main
- Listing type identifier Idx

$-19
/ Month



