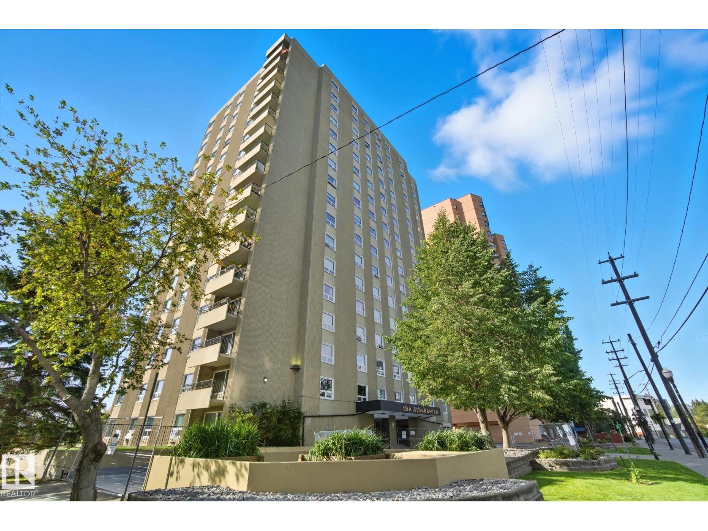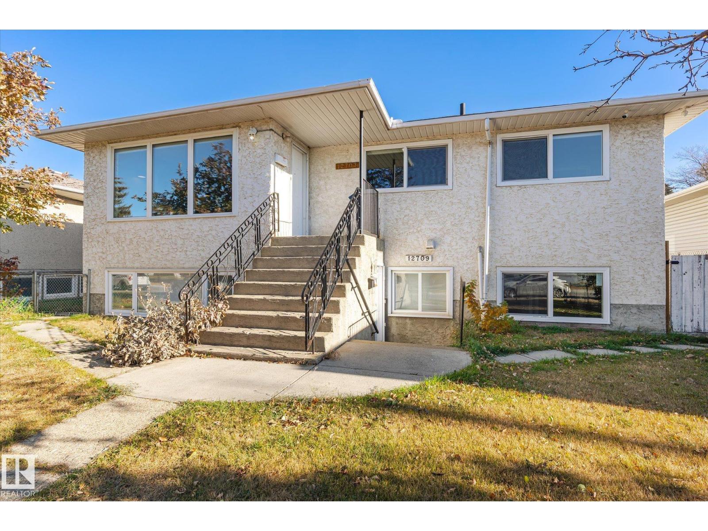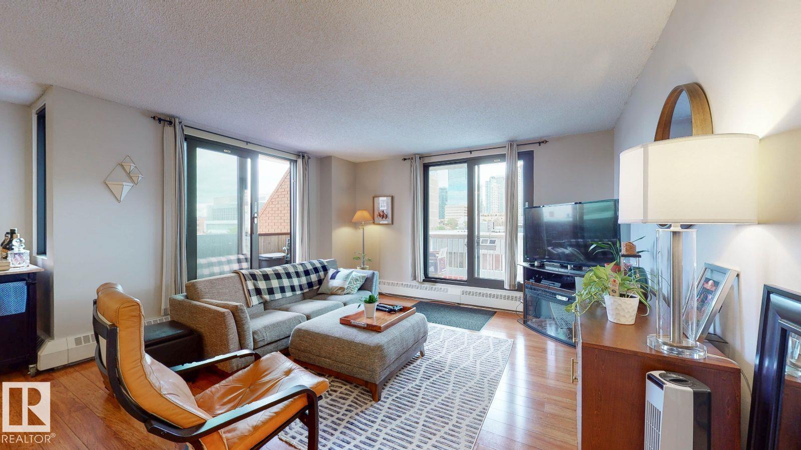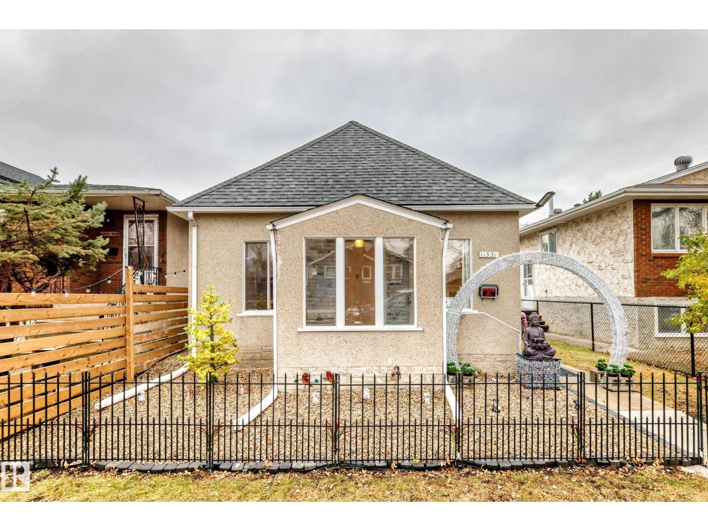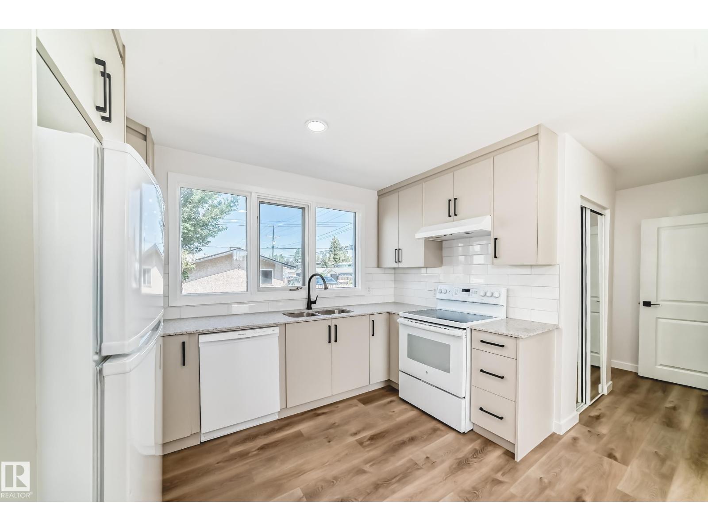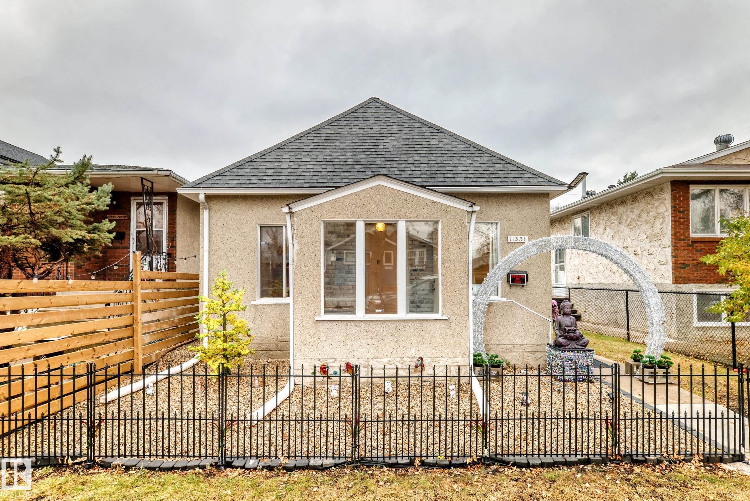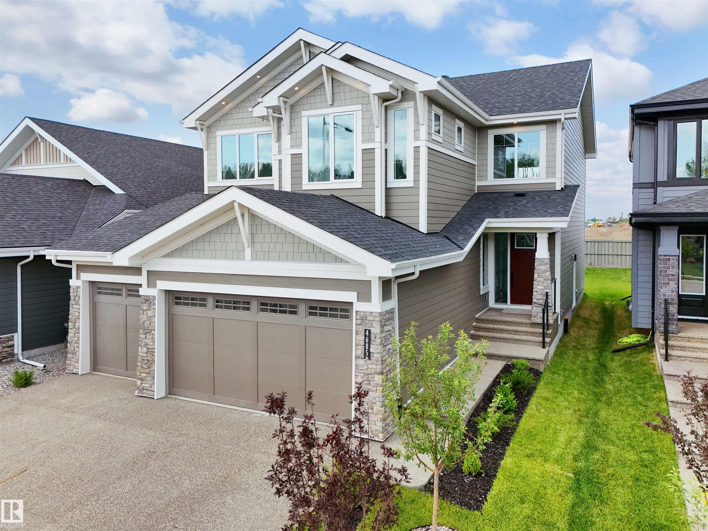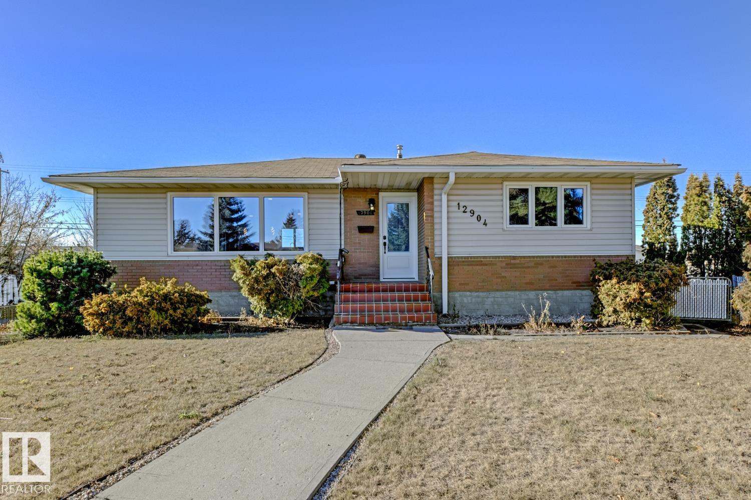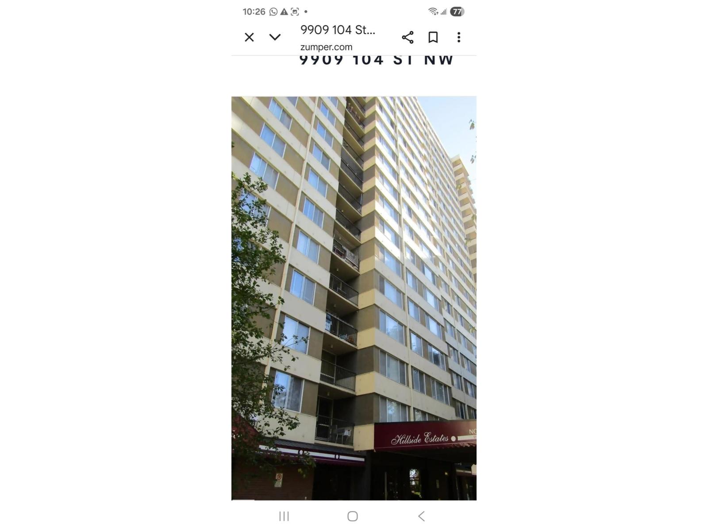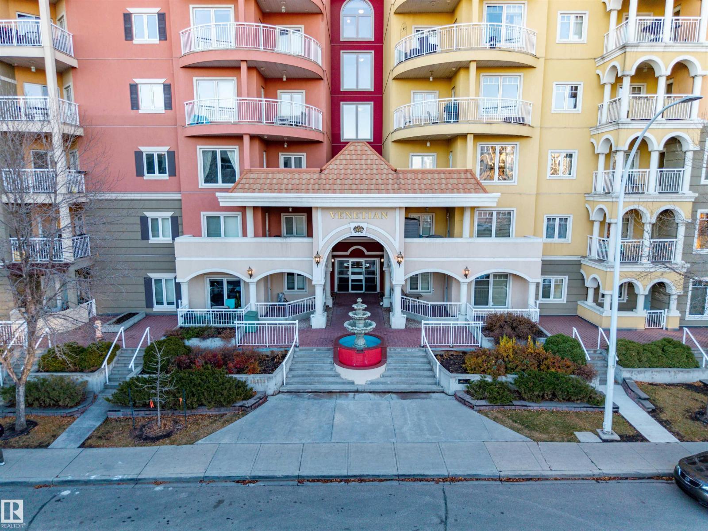- Houseful
- AB
- Edmonton
- Edmonton Municipal Airport
- 2740 Blatchford Road #g
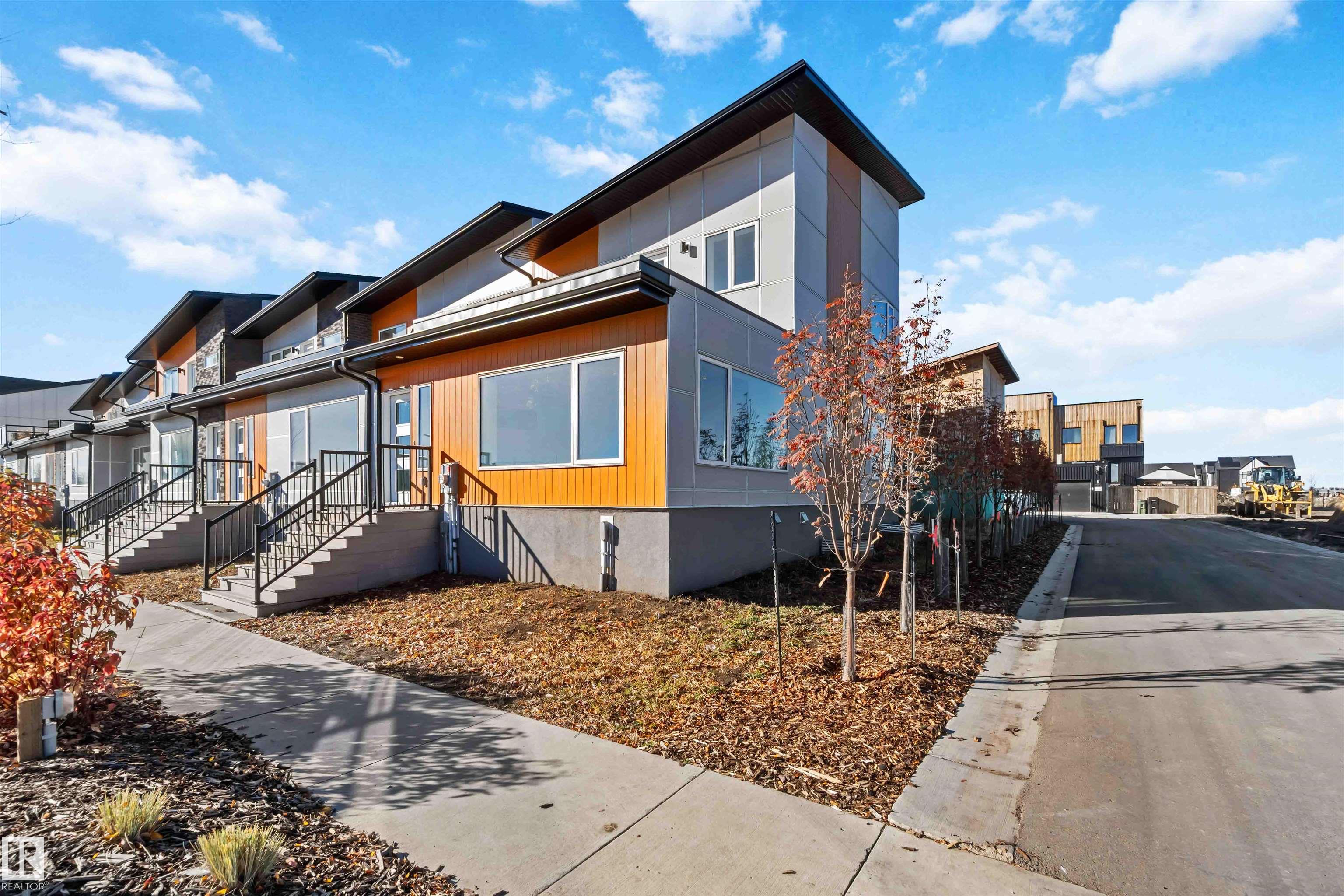
2740 Blatchford Road #g
2740 Blatchford Road #g
Highlights
Description
- Home value ($/Sqft)$558/Sqft
- Time on Housefulnew 15 hours
- Property typeResidential
- Style2 storey
- Neighbourhood
- Median school Score
- Lot size3,424 Sqft
- Year built2022
- Mortgage payment
Perfect blend of sustainability, comfort, and smart investment in this NET ZERO corner unit home built by Carbon Busters. Designed for exceptional efficiency, this home features SOLAR PANELS, a GEOTHERMAL HEATING system, and EXTRA INSULATION in the walls to ensure maximum savings year-round. An annual utility cost of only about $200, compared to the typical $500–$600 monthly utility bills for a similar-sized home — savings that can practically cover your annual property taxes! The attached corner unit includes a double detached garage with a GARAGE SUITE, FOR RENTAL INCOME potential. Inside, you’ll find 3 spacious bedrooms, 2.5 bathrooms, and an open-concept main floor with modern finishes and abundant natural light. All appliances are energy-efficient, further enhancing the home’s eco-friendly design and lowering ongoing costs. Enjoy outdoor living with a fully landscaped yard, an upper-level balcony with city views. The price also includes a finished basement - the buyer can choose finishes.
Home overview
- Heat type Heat pump, geo thermal
- Foundation Concrete perimeter
- Roof Asphalt shingles
- Exterior features Landscaped, playground nearby, schools, shopping nearby, treed lot, view city
- # parking spaces 2
- Has garage (y/n) Yes
- Parking desc Double garage detached
- # full baths 2
- # half baths 1
- # total bathrooms 3.0
- # of above grade bedrooms 3
- Flooring Vinyl plank
- Appliances Dishwasher - energy star, microwave hood fan, stacked washer/dryer, stove-electric, washer - energy star, refrigerators-two
- Interior features Ensuite bathroom
- Community features On street parking, ceiling 9 ft., closet organizers, guest suite, no animal home, no smoking home, smart/program. thermostat, solar equipment
- Area Edmonton
- Zoning description Zone 08
- Directions E020886
- Elementary school St. edmund catholic
- High school Centre high
- Middle school Aurora academic charter
- Lot desc Rectangular
- Lot size (acres) 318.08
- Basement information Full, finished
- Building size 1389
- Mls® # E4463920
- Property sub type Single family residence
- Status Active
- Kitchen room 8.4m X 14m
- Bedroom 2 14.7m X 12.4m
- Bedroom 3 11.9
- Master room 9.7m X 11.3m
- Living room 12.1m X 14m
Level: Main - Dining room 12.1m X 7.9m
Level: Main
- Listing type identifier Idx

$-2,067
/ Month

