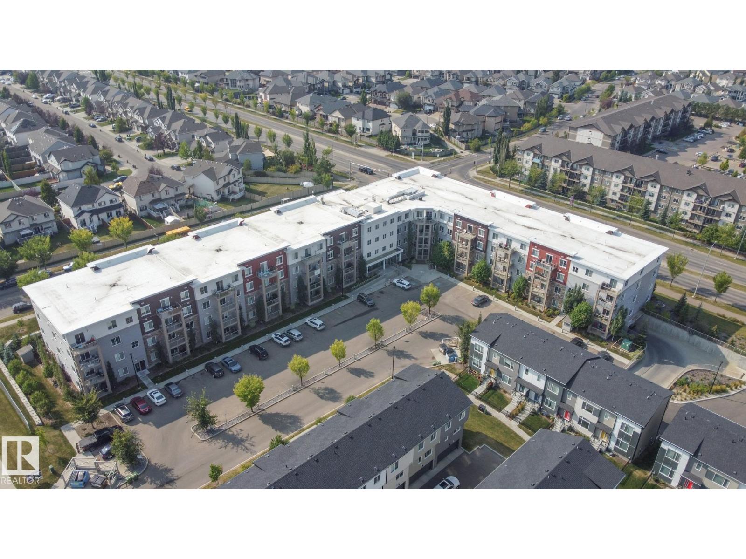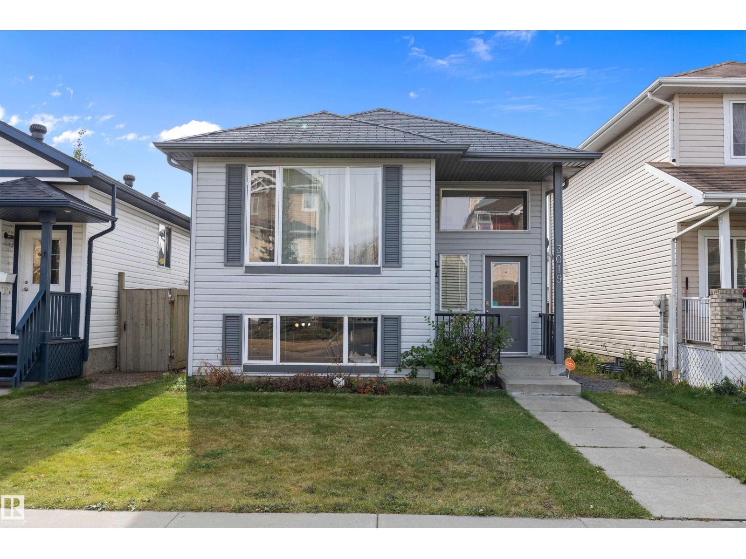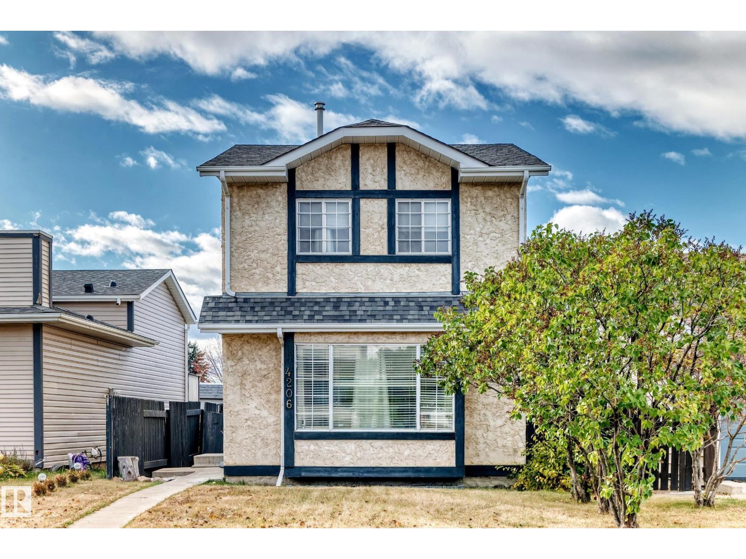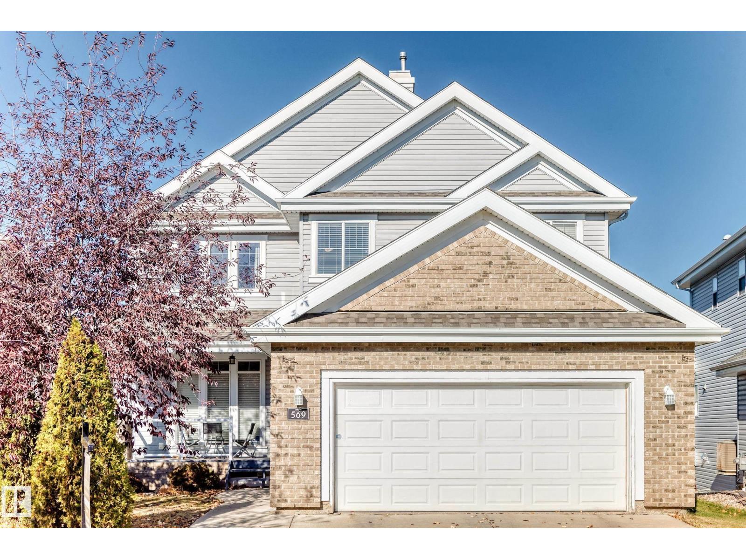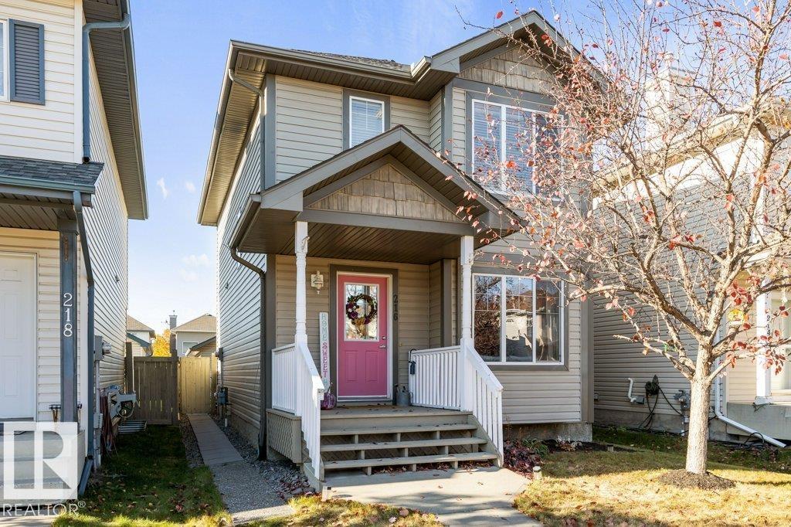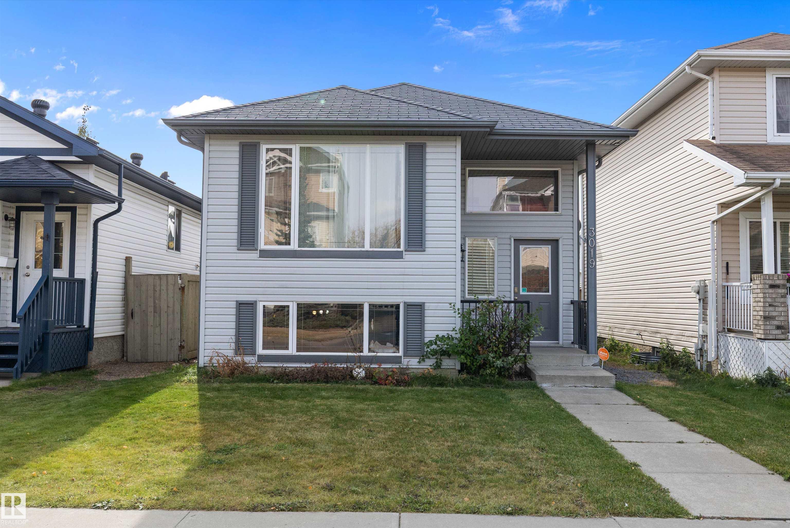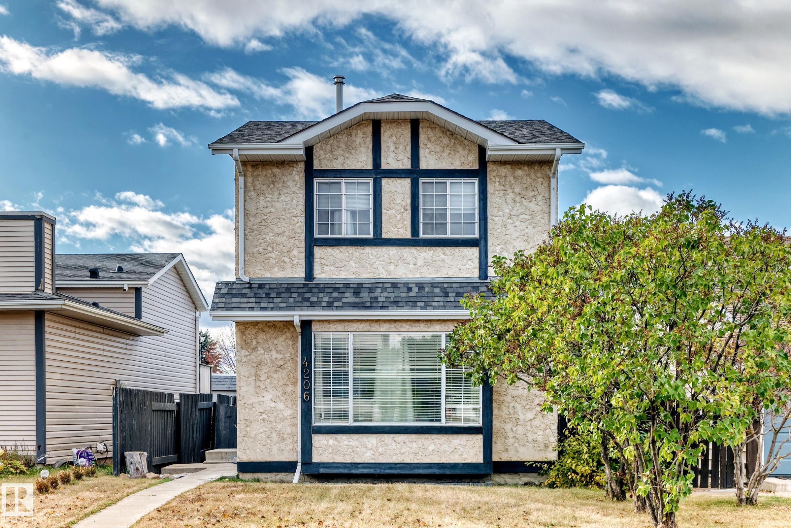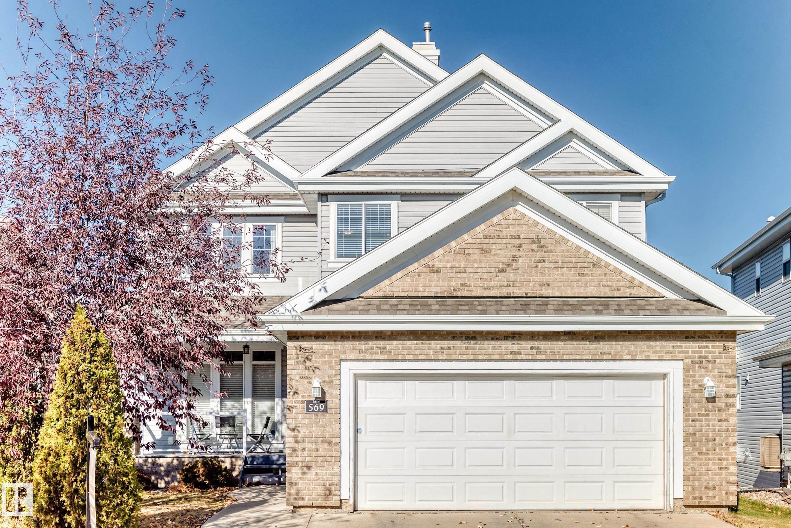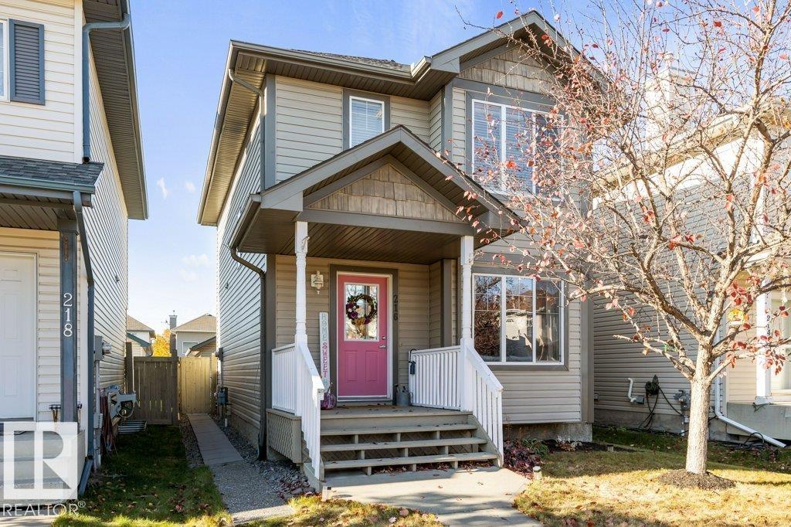- Houseful
- AB
- Edmonton
- Mill Woods Town Centre
- 2741 55 Street #125
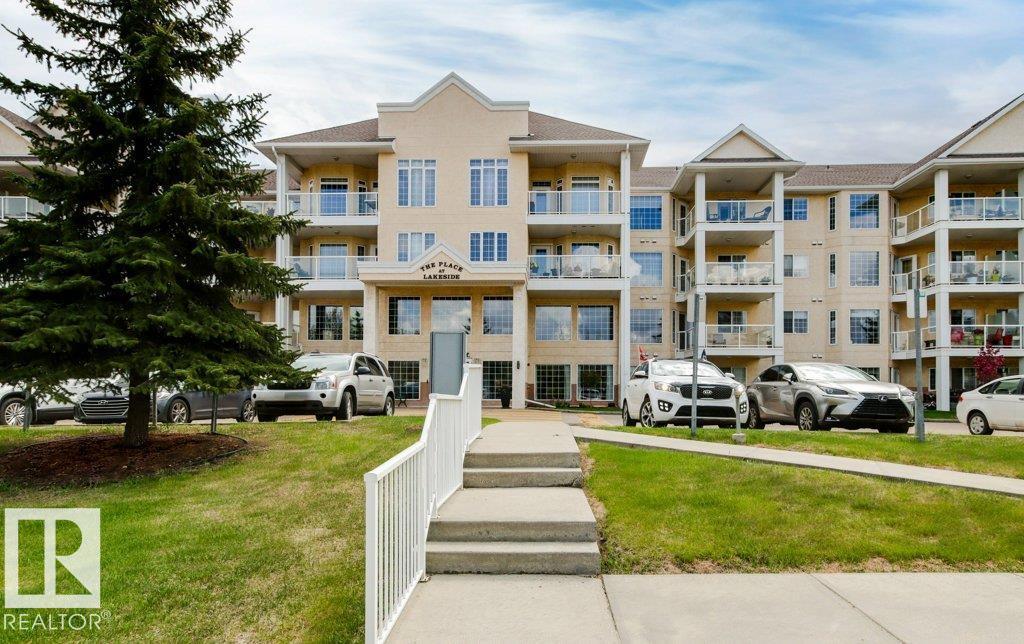
Highlights
Description
- Home value ($/Sqft)$246/Sqft
- Time on Houseful57 days
- Property typeSingle family
- Neighbourhood
- Median school Score
- Year built2002
- Mortgage payment
Start Living the Easy Life at Place at Lakeside. Step into comfort and style in this 2-bedroom, 2-bathroom condo, perfectly designed for carefree adult living. You’ll love the spacious open-concept layout, updated with modern vinyl plank flooring and filled with natural light. Slide open the patio doors and unwind on your private outdoor space with peaceful lake views—a perfect setting to relax, read, or sip your morning coffee. Cook, host, and live with ease in the bright, functional kitchen featuring newer appliances, (except refrigerator) and loads of cabinet space. The primary bedroom is your retreat with a large closet and private 3-piece ensuite. Additionally, enjoy the convenience of in-suite laundry with built-in cabinetry for added storage space. But it’s not just about the unit—it’s the active lifestyle that comes with it! Enjoy on-site amenities galore: a vibrant social room, games room, theatre, exercise room, library, billiards, shuffleboard, and a welcoming patio with community garden. (id:63267)
Home overview
- Heat type Hot water radiator heat
- Fencing Fence
- Has garage (y/n) Yes
- # full baths 2
- # total bathrooms 2.0
- # of above grade bedrooms 2
- Community features Lake privileges
- Subdivision Mill woods town centre
- Lot size (acres) 0.0
- Building size 957
- Listing # E4454612
- Property sub type Single family residence
- Status Active
- Kitchen 3.44m X 2.92m
Level: Main - Primary bedroom 3.19m X 5.74m
Level: Main - 2nd bedroom 2.59m X 3.45m
Level: Main - Living room 3.74m X 4.05m
Level: Main - Dining room 3.72m X 2.5m
Level: Main
- Listing source url Https://www.realtor.ca/real-estate/28774380/125-2741-55-st-nw-edmonton-mill-woods-town-centre
- Listing type identifier Idx

$-1
/ Month

