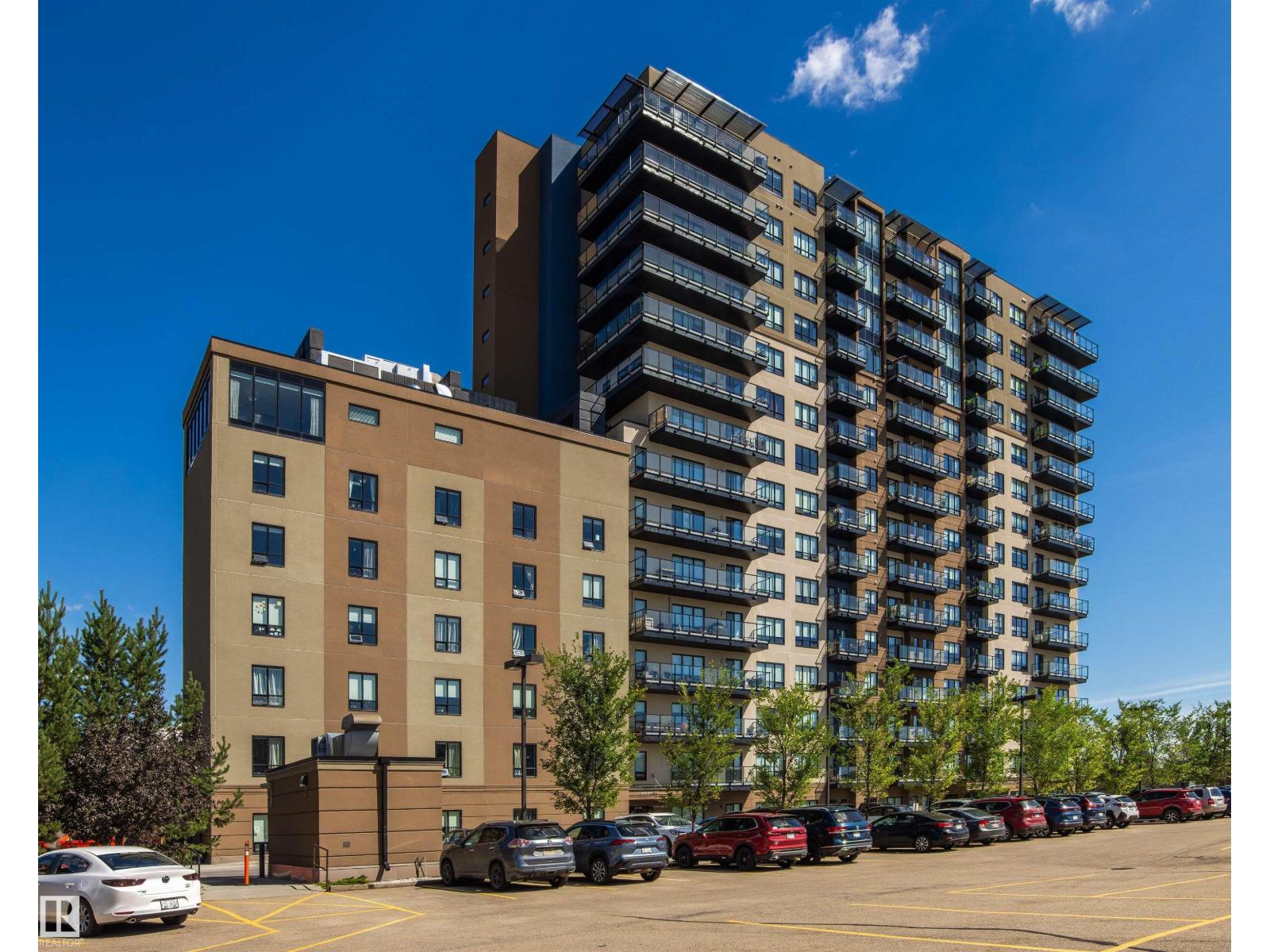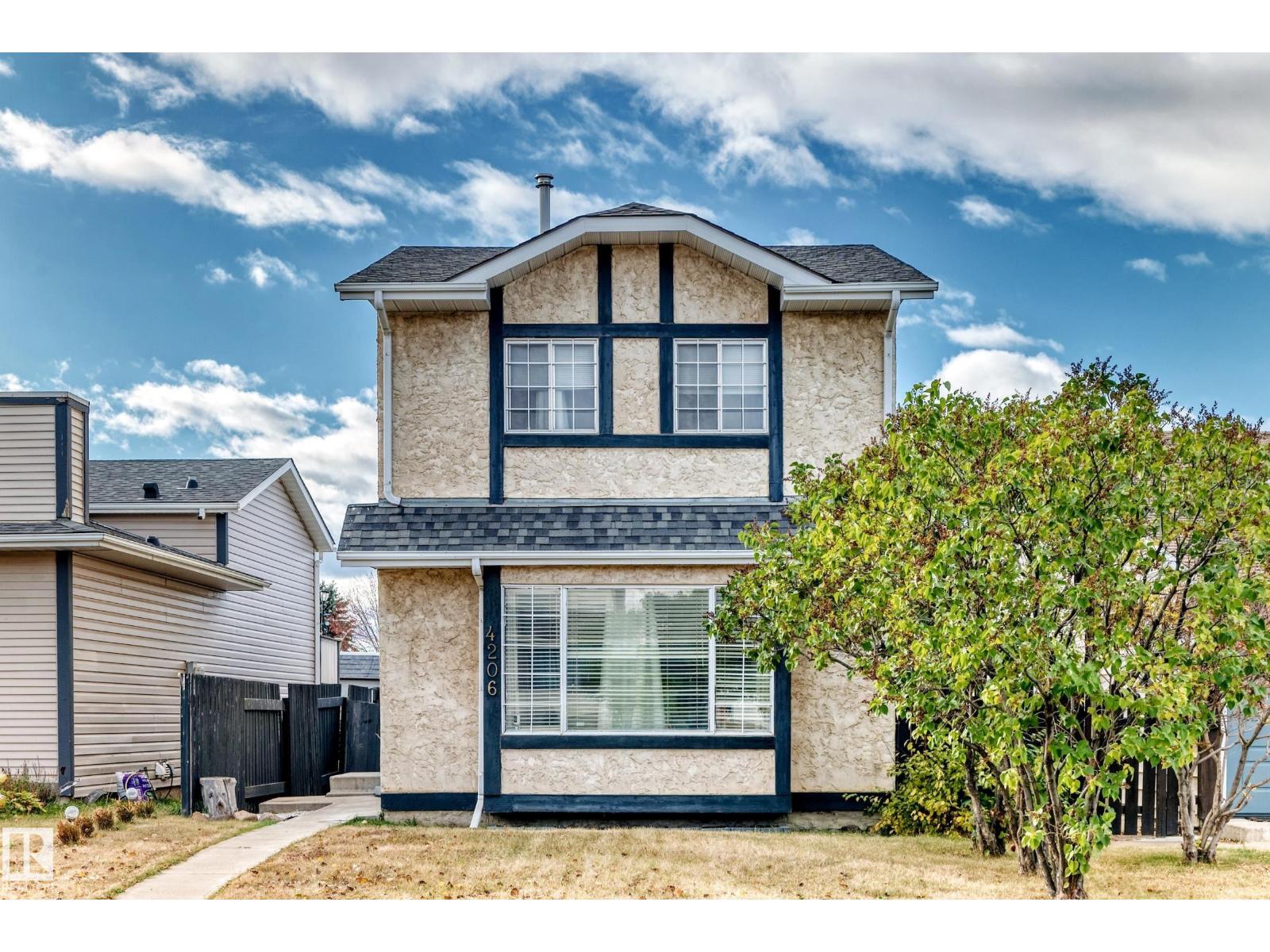- Houseful
- AB
- Edmonton
- Ermineskin
- 2755 109 Street Northwest #1406

2755 109 Street Northwest #1406
2755 109 Street Northwest #1406
Highlights
Description
- Home value ($/Sqft)$437/Sqft
- Time on Houseful72 days
- Property typeSingle family
- Neighbourhood
- Median school Score
- Lot size630 Sqft
- Year built2016
- Mortgage payment
Rare Opportunity for a Penthouse Unit at Heritage Tower@Century Park! This unit offers 3 bdrms & 2 full baths w/ spectacular views of Downtown & Erminskin Park. The custom kitchen offers an open concept to the dining & living room, a matching custom china cabinet, Kitchen Aid Appliances, Custom Window Coverings (remote blinds in Primary & Living), large island w/ quartz counters plus access to your wrap around balcony. The Primary suite can accommodate a king sized bed plus offers a massive W/I closet & stunning ensuite complete with W/I shower, heated tile floors & a large vanity w/ upgraded quartz counters plus an abundance of storage. The main bath offers some special features as well - a walk-in bathtub! 2 more bedrooms to accommodate guest space or office & a separate laundry rm w/ added storage complete the space. This property also comes w/ titled tandem underground parking plus 2 titled storage lockers. Residents can also enjoy the onsite restaurant ,HomeCare in the building & active social room. (id:63267)
Home overview
- Cooling Central air conditioning
- Heat type Heat pump
- # parking spaces 2
- Has garage (y/n) Yes
- # full baths 2
- # total bathrooms 2.0
- # of above grade bedrooms 3
- Subdivision Ermineskin
- Directions 2024573
- Lot dimensions 58.52
- Lot size (acres) 0.014460094
- Building size 1715
- Listing # E4452296
- Property sub type Single family residence
- Status Active
- Living room 4.1m X 8.99m
Level: Above - Dining room 4.56m X 3.13m
Level: Above - Primary bedroom 5.05m X 3.89m
Level: Above - 3rd bedroom 3.69m X 3.38m
Level: Above - 2nd bedroom 4.33m X 3.07m
Level: Above - Laundry 2.54m X 1.62m
Level: Above - Kitchen 3.13m X 5.26m
Level: Above
- Listing source url Https://www.realtor.ca/real-estate/28714707/1406-2755-109-st-nw-edmonton-ermineskin
- Listing type identifier Idx

$-1,172
/ Month












