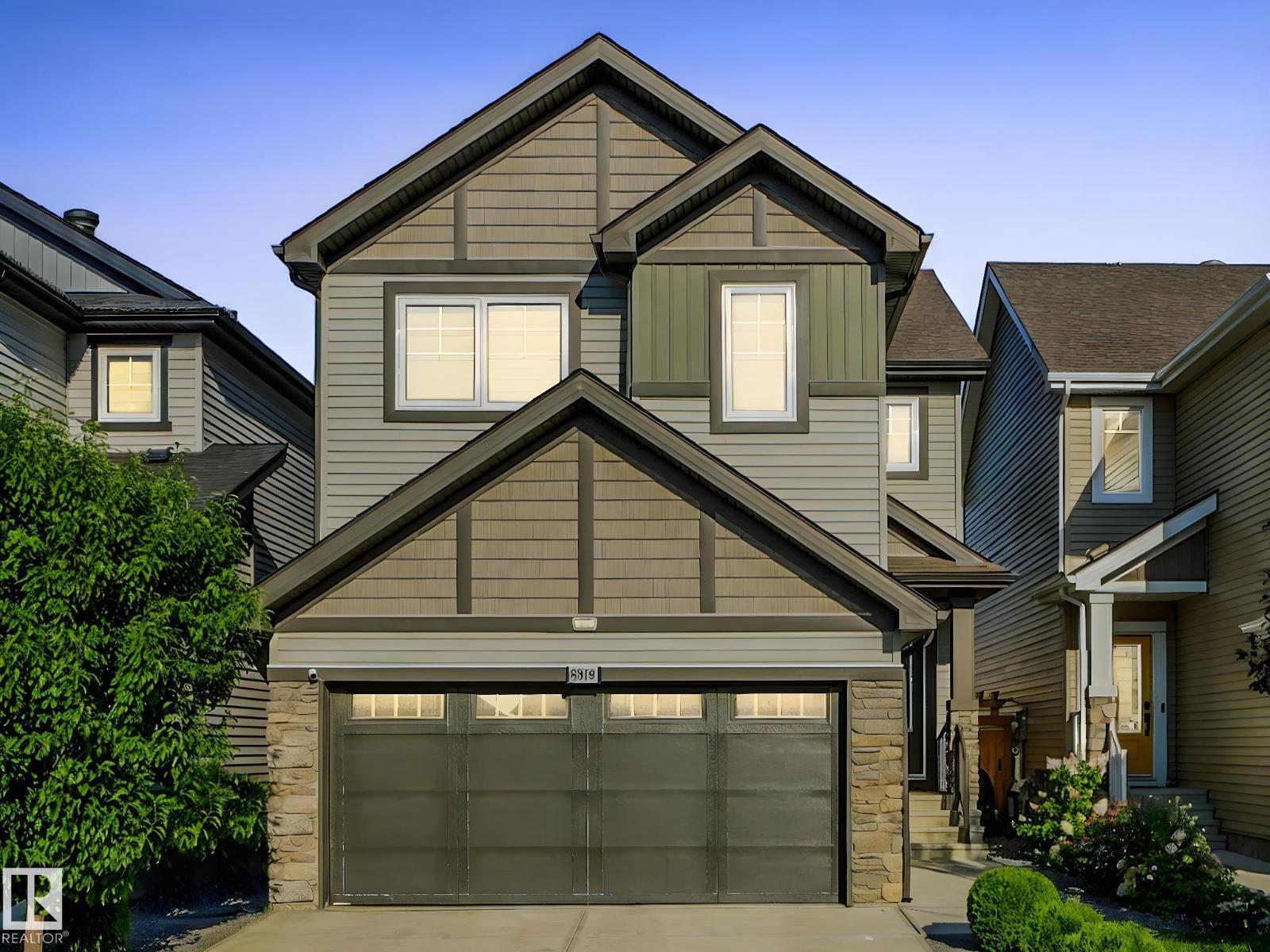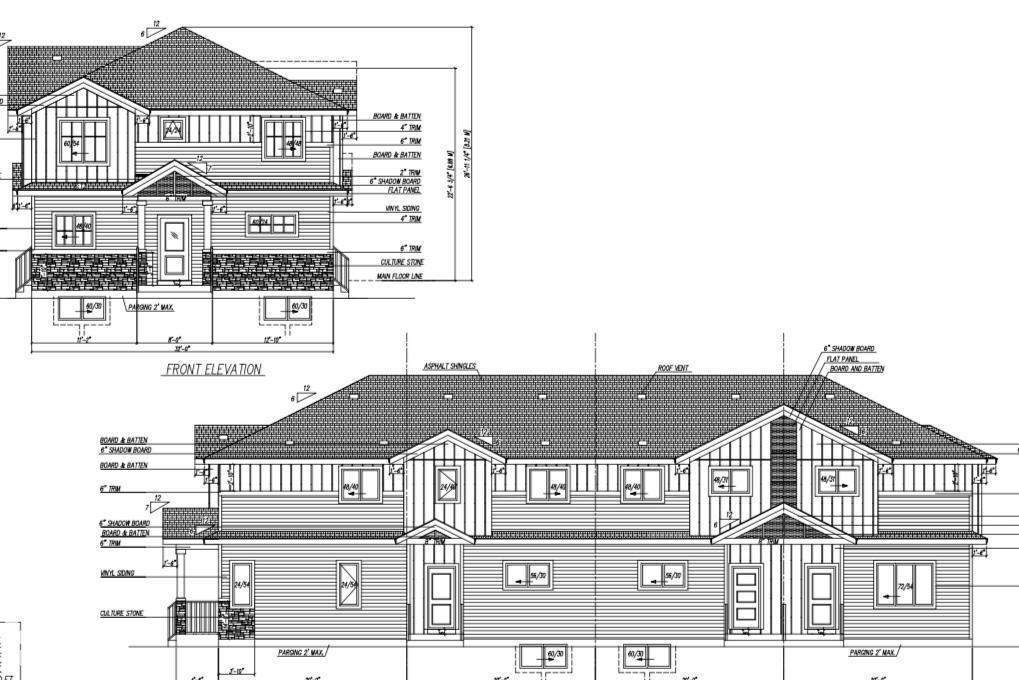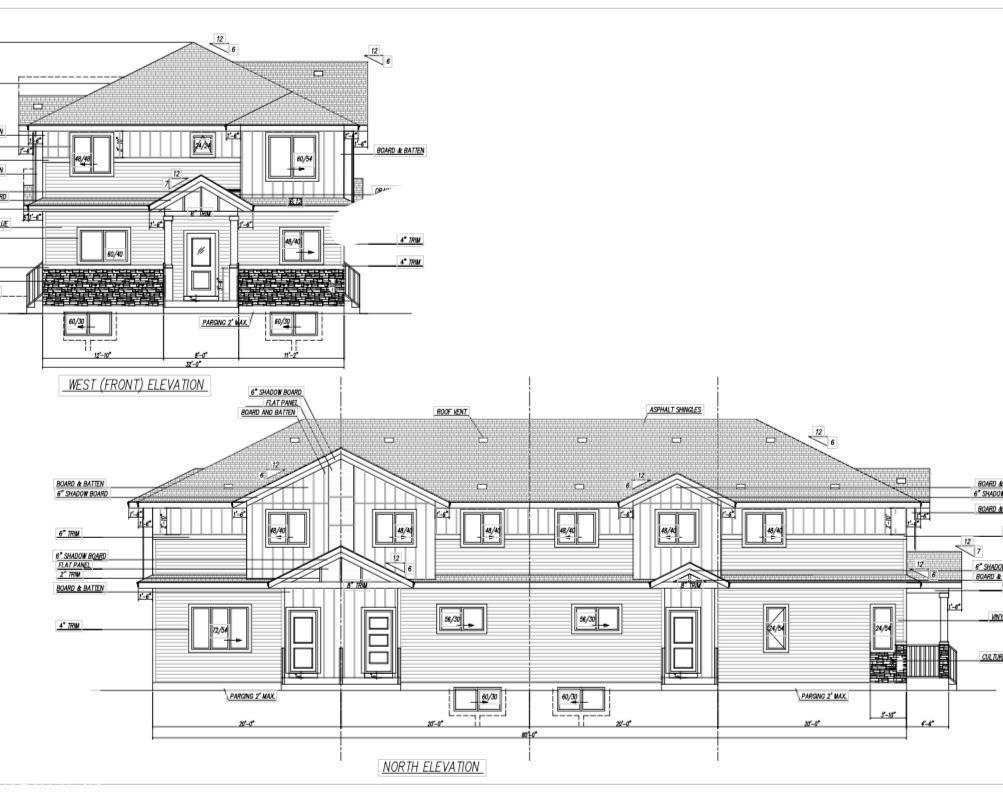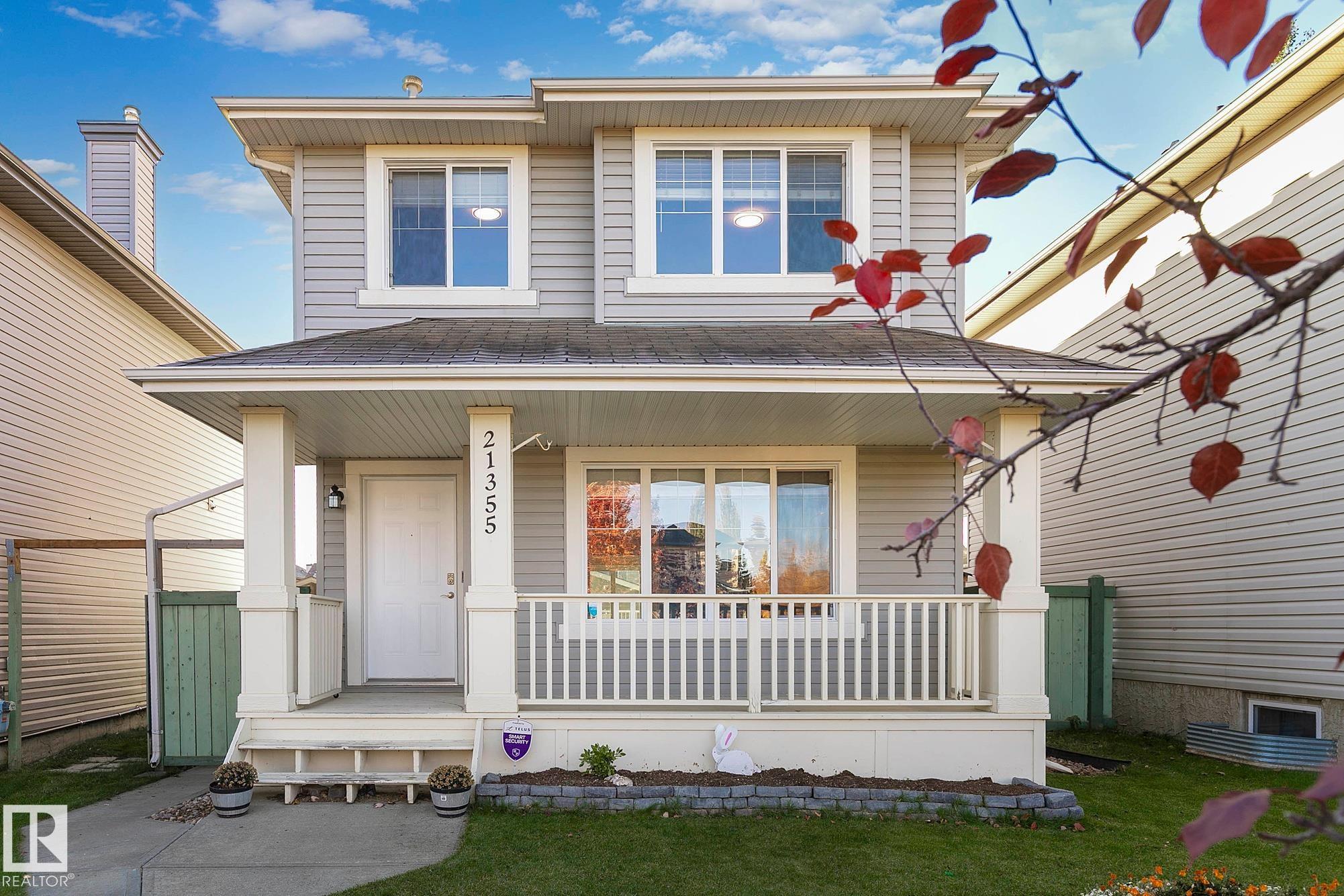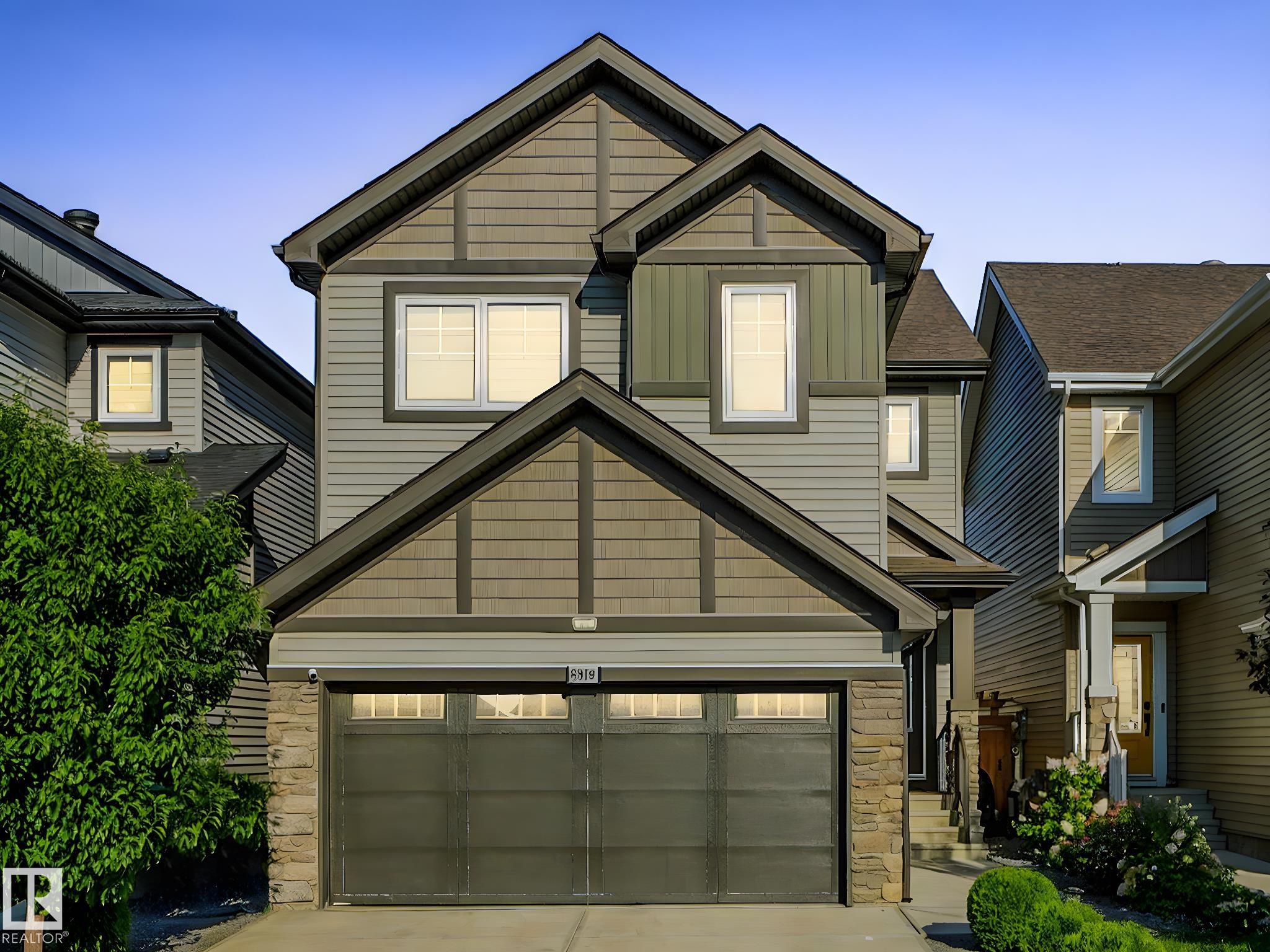- Houseful
- AB
- Edmonton
- Windermere
- 2767 Wheaton Dr NW
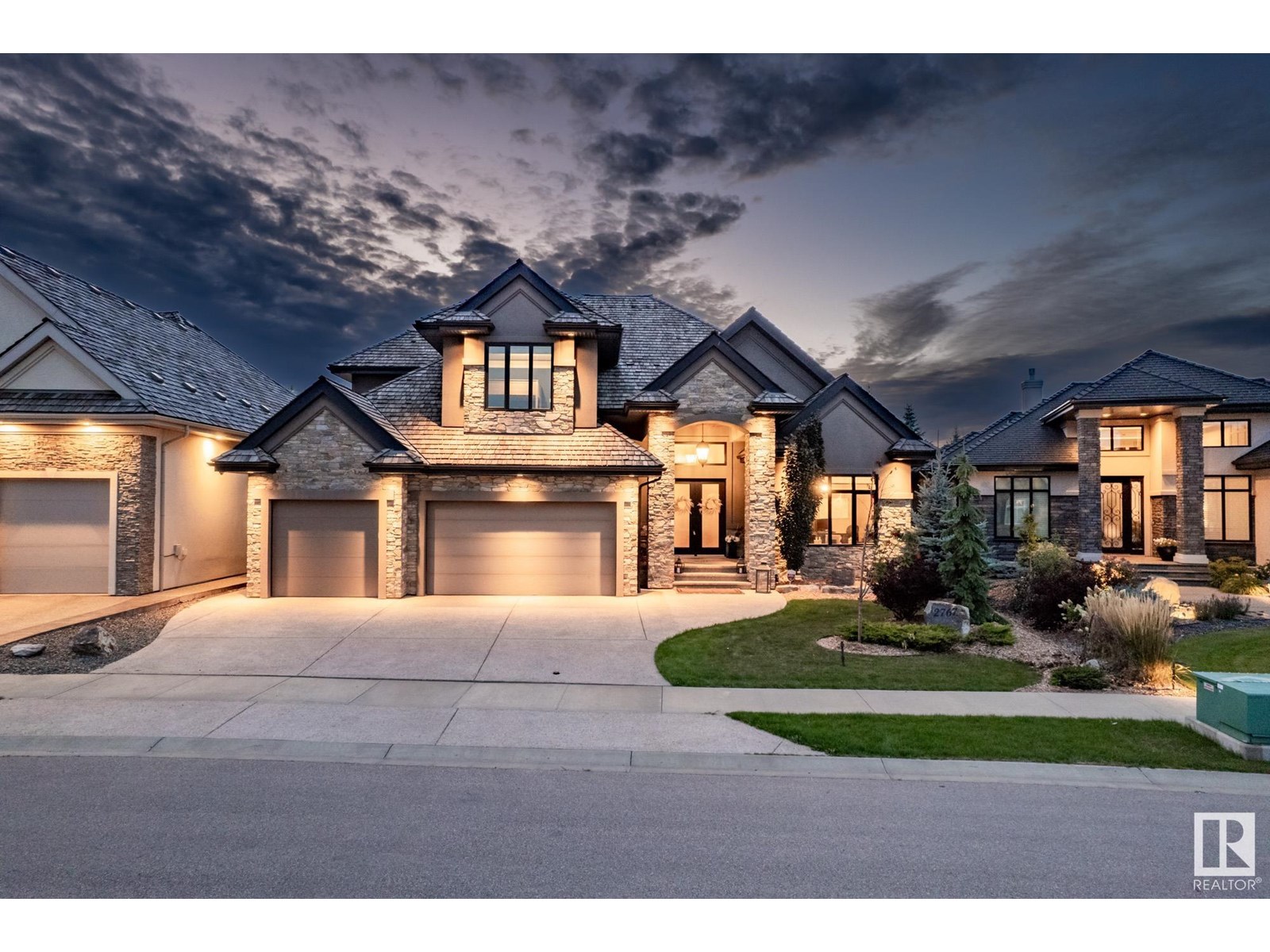
Highlights
Description
- Home value ($/Sqft)$491/Sqft
- Time on Houseful95 days
- Property typeSingle family
- Neighbourhood
- Median school Score
- Year built2014
- Mortgage payment
Welcome to the Estates of Wheaton Drive. This luxurious lofted bungalow offers 6 beds, 5.5 baths, a main floor office, grand home theatre, and detailed bar. No expense was spared: marble counters, acacia floors, Cabico cabinetry, luxury appliances, 8' solid core doors, reverse osmosis, and more. A stunning solid wood floating staircase anchors the home. The Primary Suite with spa ensuite and den is privately located on the main floor. The kitchen, butler’s pantry, mudroom, and dining area flow to an enclosed outdoor living space. Upstairs: 3 bedrooms, each with ensuite and walk-in, plus secondary laundry. The basement impresses with bar, games area, family room, and tiered theatre. A heated triple garage with epoxy floors and lift-ready height awaits the hobbyist. Tudor-inspired stucco and riverstone create exceptional curb appeal. (id:63267)
Home overview
- Heat type Forced air
- # total stories 2
- Fencing Fence
- Has garage (y/n) Yes
- # full baths 5
- # half baths 1
- # total bathrooms 6.0
- # of above grade bedrooms 6
- Community features Public swimming pool
- Subdivision Windermere
- Lot size (acres) 0.0
- Building size 3505
- Listing # E4448403
- Property sub type Single family residence
- Status Active
- Family room 9.96m X 12.31m
Level: Basement - Utility 5.74m X 7.32m
Level: Lower - 5th bedroom 4.89m X 3.35m
Level: Lower - 6th bedroom 4.88m X 3.44m
Level: Lower - Media room 7.13m X 4.67m
Level: Lower - Living room 5.34m X 5.76m
Level: Main - Den 3.66m X 3.86m
Level: Main - Primary bedroom 4.87m X 4.92m
Level: Main - Dining room 4.26m X 3.23m
Level: Main - Mudroom 3.26m X 3.64m
Level: Main - Kitchen 4.9m X 5.33m
Level: Main - Laundry 4.24m X 3m
Level: Main - 4th bedroom 3.65m X 6.36m
Level: Upper - 2nd bedroom 3.65m X 6.08m
Level: Upper - 3rd bedroom 6.45m X 3.65m
Level: Upper
- Listing source url Https://www.realtor.ca/real-estate/28622259/2767-wheaton-dr-nw-edmonton-windermere
- Listing type identifier Idx

$-4,587
/ Month




