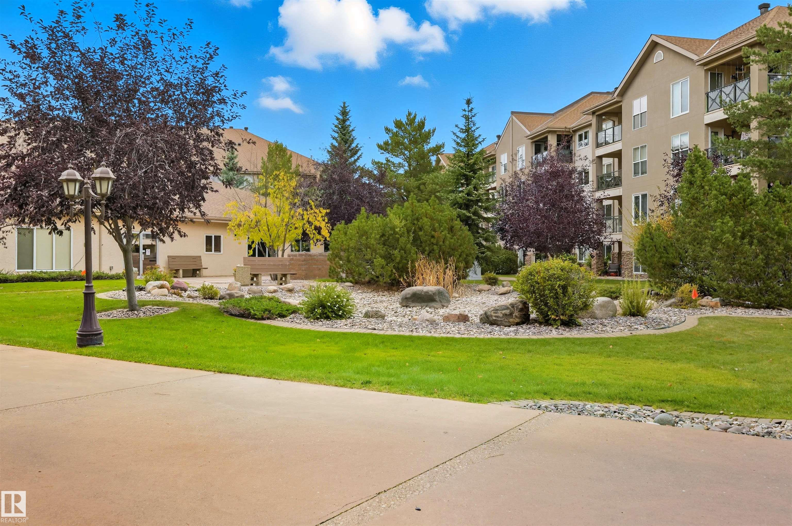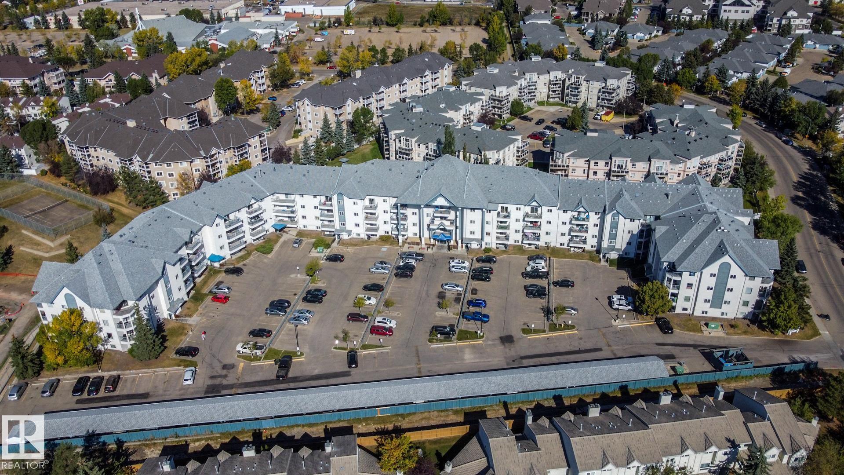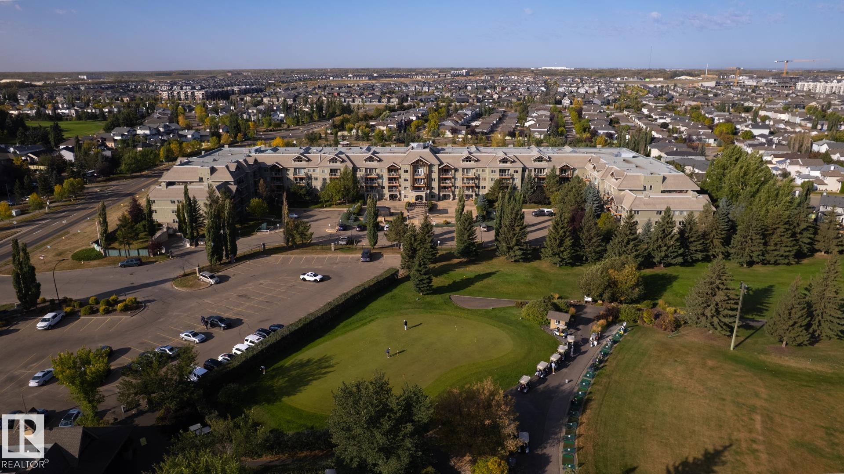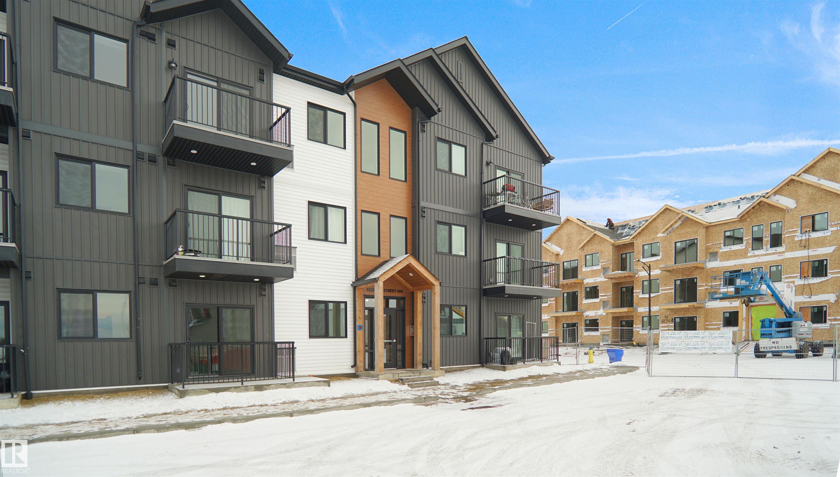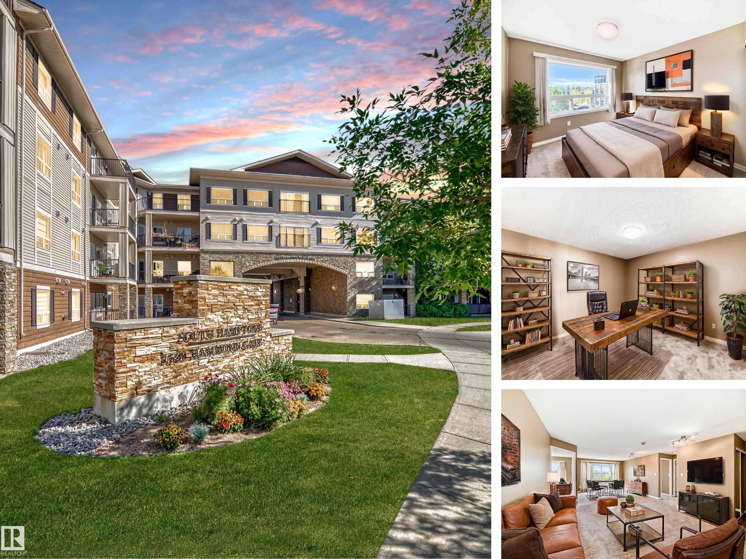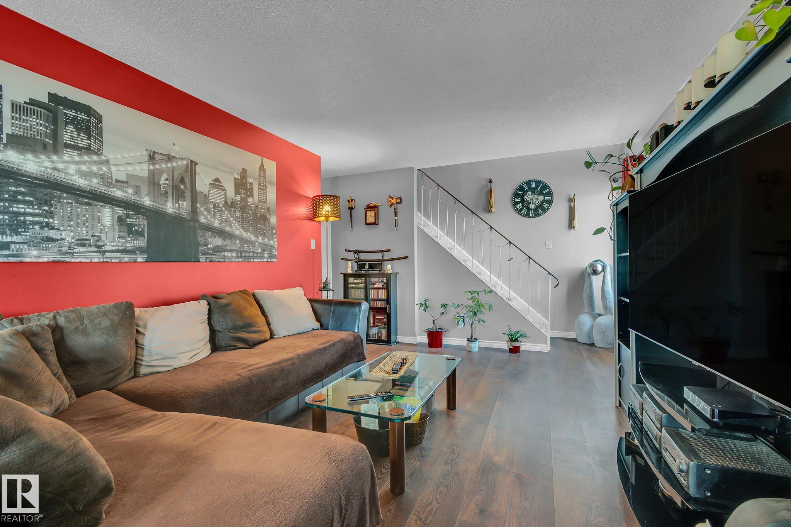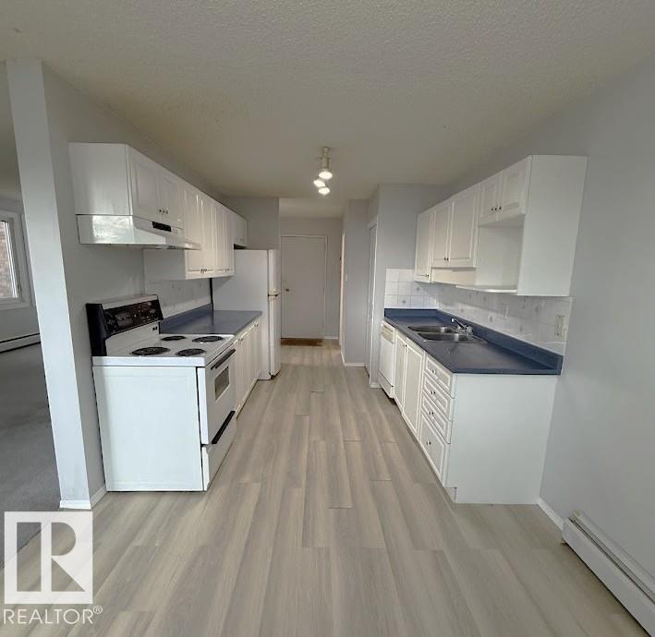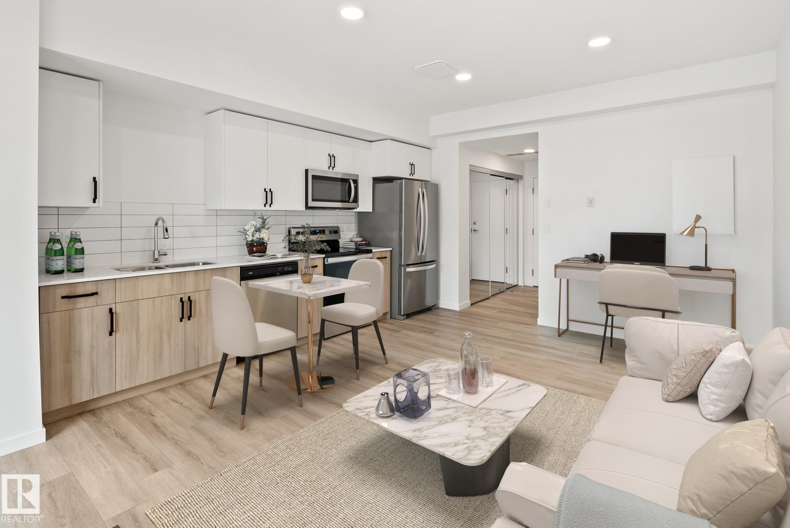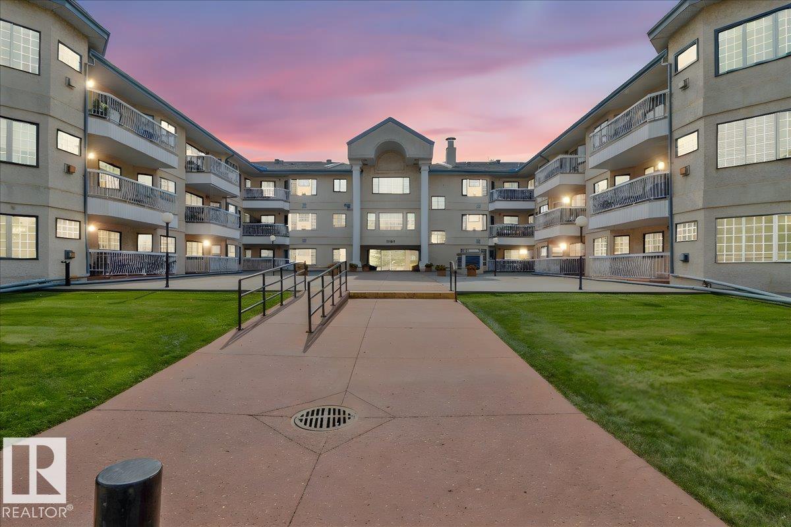- Houseful
- AB
- Edmonton
- Suder Greens
- 278 Suder Greens Drive Northwest #202
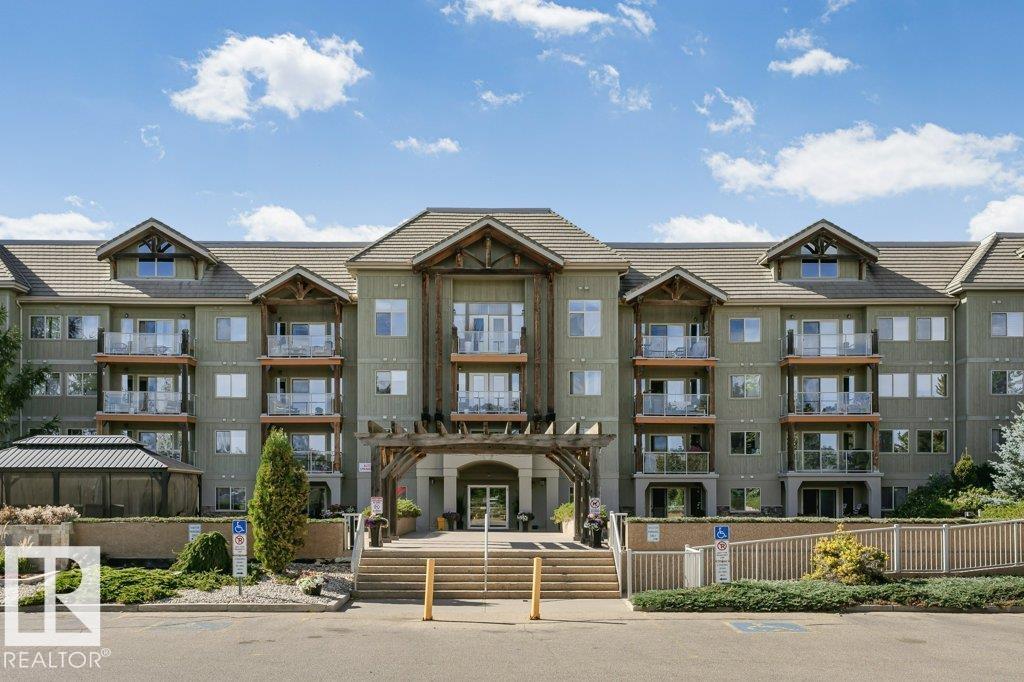
278 Suder Greens Drive Northwest #202
278 Suder Greens Drive Northwest #202
Highlights
Description
- Home value ($/Sqft)$274/Sqft
- Time on Housefulnew 2 hours
- Property typeResidential
- StyleSingle level apartment
- Neighbourhood
- Median school Score
- Lot size679 Sqft
- Year built2004
- Mortgage payment
Wake up to beautiful sunrises overlooking Lewis Estates Golf Course in The Lodge -An immaculately maintained 30+ lifestyle condo complex. Thoughtfully renovated, this 1 bedroom + large den unit feels more like an upgrade than a downsize, welcoming you with a spacious layout, modern finishes, and a sense of ease & community. The bright, open-plan living space has been fully renovated with new vinyl planking flooring throughout, fresh paint and fixtures that wow. The kitchen features extended quartz waterfall countertop, extensive cabinets, a modern tile backsplash and BRAND NEW Stainless Appliances. The King sized primary, with walkthrough closet and dual entry bathroom adds to the appeal. A tucked away Den is perfect for extra space, crafting, office, or TV room. Heated Parking & Unique to this unit are two storage spaces, including a rare flex room on the same floor — perfect for multi purpose use. Not just for golfers, this entire complex is designed for effortless living and comfort in mind. Welcome!
Home overview
- Heat type In floor heat system, see remarks
- # total stories 4
- Foundation Concrete perimeter
- Roof Asphalt shingles
- Exterior features Golf nearby, park/reserve, picnic area, public transportation, shopping nearby, see remarks
- Parking desc Heated, underground
- # full baths 1
- # total bathrooms 1.0
- # of above grade bedrooms 1
- Flooring Vinyl plank
- Appliances Dishwasher-built-in, freezer, refrigerator, stacked washer/dryer, stove-electric, window coverings
- Interior features Ensuite bathroom
- Community features Car wash, exercise room, hot tub, no animal home, no smoking home, parking-extra, parking-visitor, party room, recreation room/centre, secured parking, storage-locker room, see remarks, storage cage, natural gas bbq hookup
- Area Edmonton
- Zoning description Zone 58
- Exposure E
- Lot size (acres) 63.04
- Basement information None, no basement
- Building size 838
- Mls® # E4459731
- Property sub type Apartment
- Status Active
- Virtual tour
- Kitchen room 29.5m X 29.5m
- Master room 42.6m X 36.1m
- Dining room 42.6m X 36.1m
Level: Main - Living room 42.6m X 29.5m
Level: Main
- Listing type identifier Idx

$-154
/ Month

