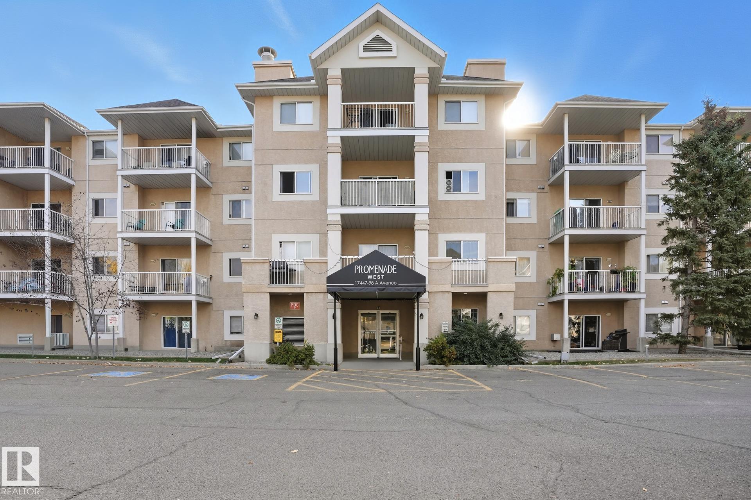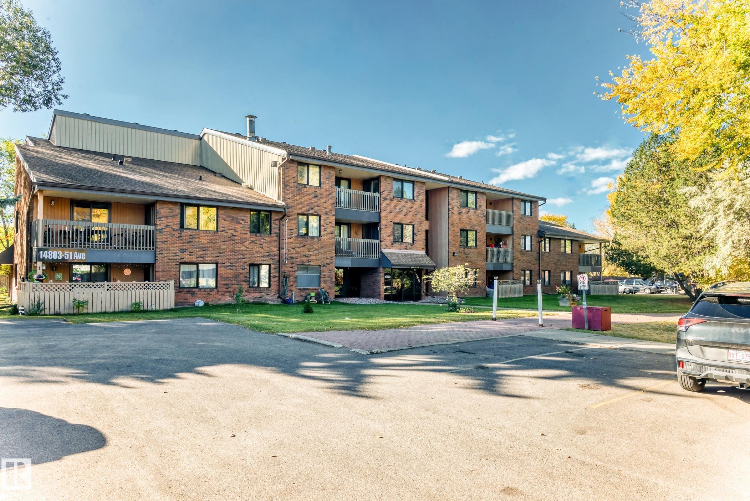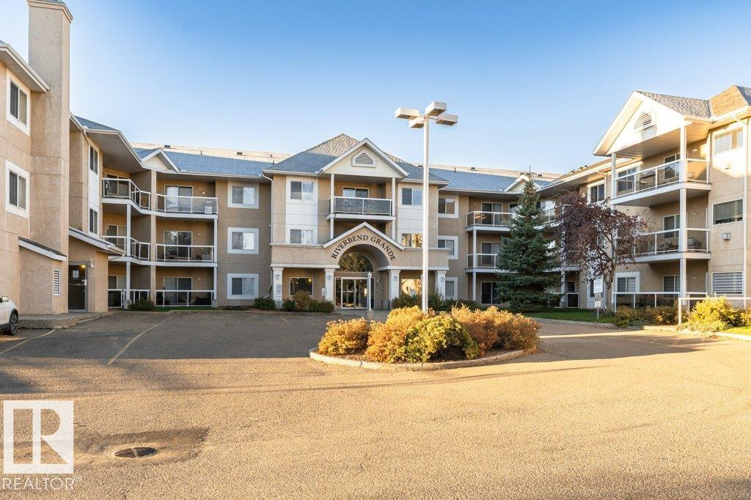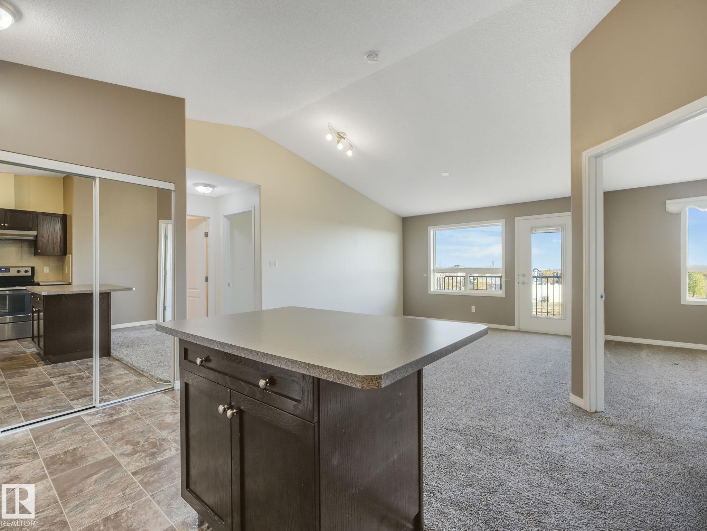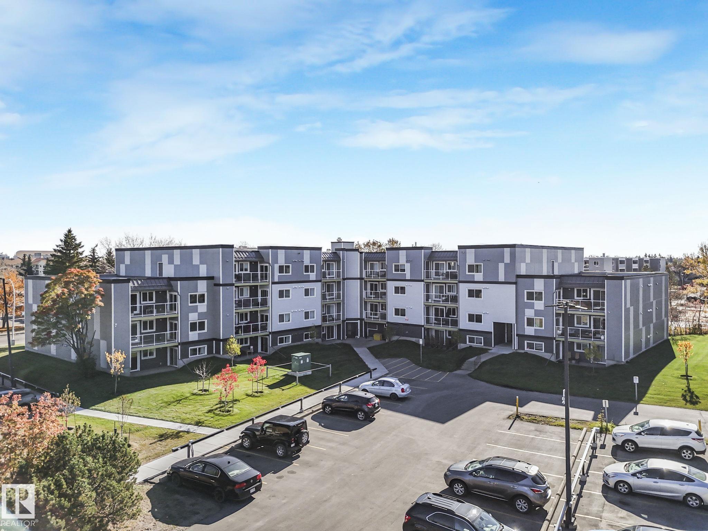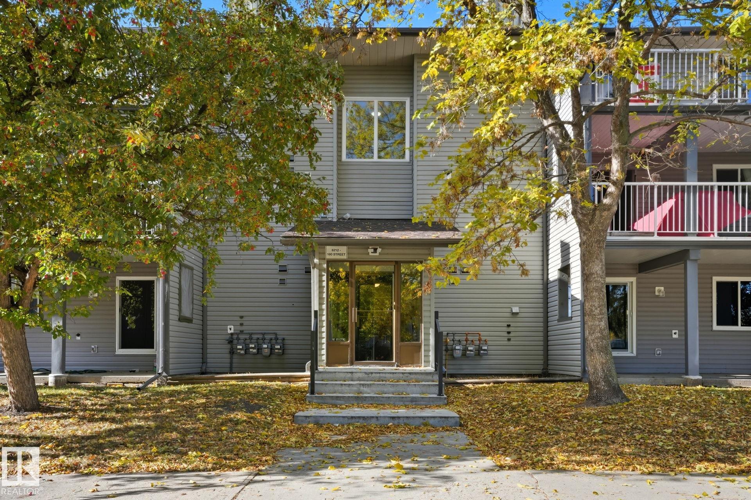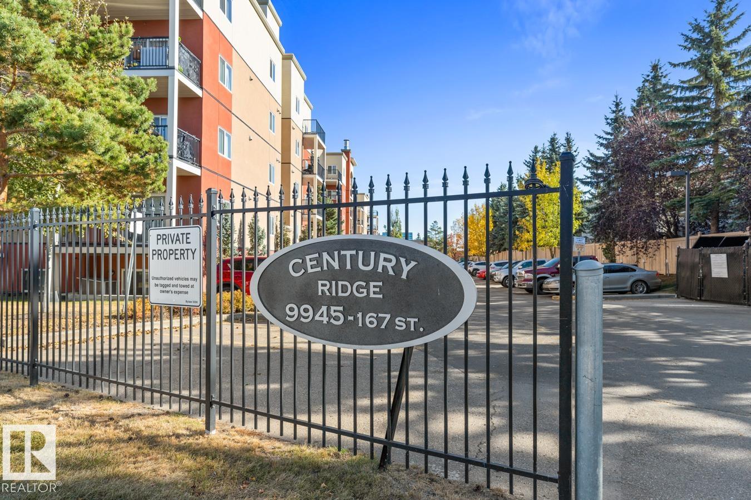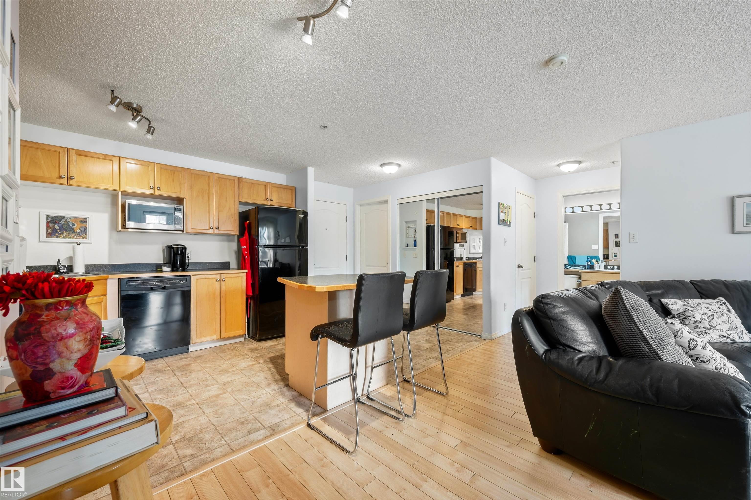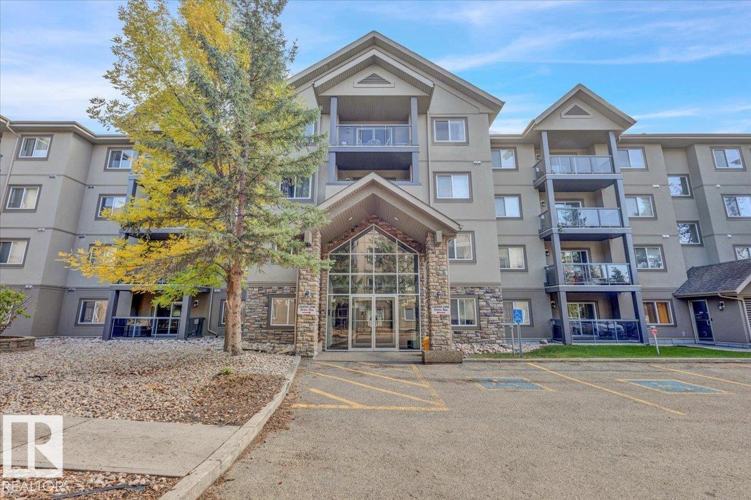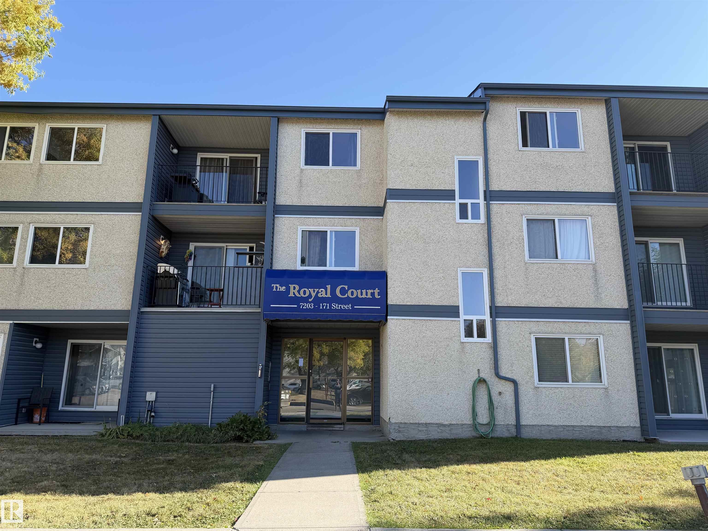- Houseful
- AB
- Edmonton
- Breckenridge Greens
- 279 Suder Greens Drive Northwest #226
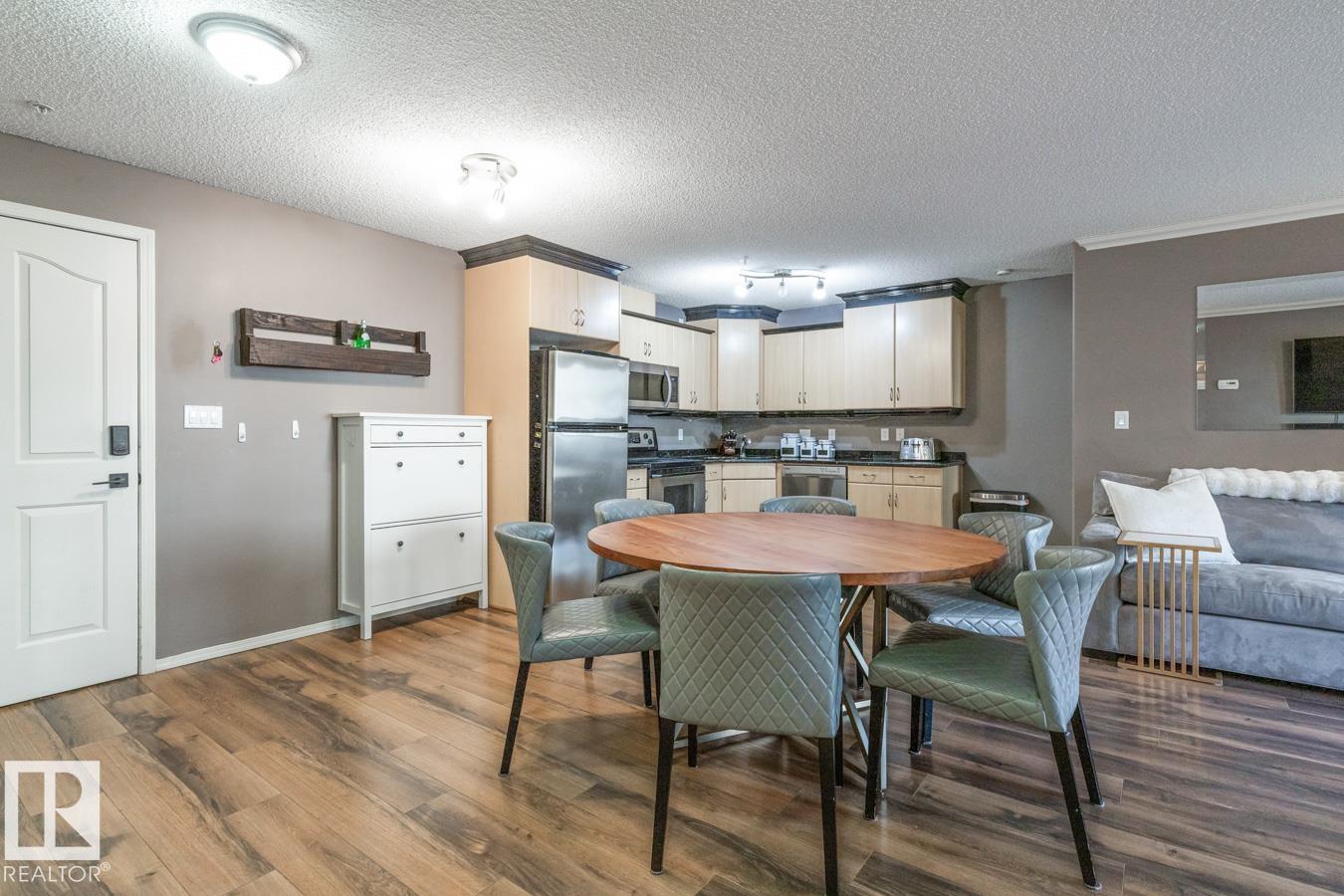
279 Suder Greens Drive Northwest #226
279 Suder Greens Drive Northwest #226
Highlights
Description
- Home value ($/Sqft)$251/Sqft
- Time on Housefulnew 9 hours
- Property typeResidential
- StyleSingle level apartment
- Neighbourhood
- Median school Score
- Lot size623 Sqft
- Year built2004
- Mortgage payment
TWO Bedrooms, TWO Bathrooms, TWO Parking Stalls... all in the Grande Lewis Estates! A great condo in a quiet well-run building featuring all that you could ever need. A spacious layout w/ bedrooms on opposite sides of the unit, ideal for couples, roommates, and/or families. The open concept layout allows for a large dining table to accommodate all guests. Kitchen is complete w/ upgraded granite countertops + stainless steel appliances. As if this weren't enough, this condo comes w/ AIR CONDITIONING for summer days and a balcony overlooking the courtyard with a gas line for BBQing. There's a convenient laundry/storage unit w/ stacked washer/dryer and loads of space for pantry items and storage. UNDERGROUND PARKING w/ Storage Cage + Surface Stall. Well maintained by the same owner for 15 years! A great building by the LEWIS ESTATES GOLF COURSE with a gym, party room, library, putting green, + updated common spaces and hallways. CLOSE TO ALL AMENITIES, Costco, Restaurants, Henday, new LRT, etc. PETS ARE OK !
Home overview
- Heat type Forced air-1, natural gas
- # total stories 4
- Foundation Concrete perimeter
- Roof Asphalt shingles
- Exterior features Golf nearby, landscaped, no through road, playground nearby, private setting, public transportation, schools, shopping nearby
- # parking spaces 2
- Parking desc Heated, stall, underground
- # full baths 2
- # total bathrooms 2.0
- # of above grade bedrooms 2
- Flooring Carpet, linoleum, vinyl plank
- Appliances Air conditioning-central, dishwasher-built-in, microwave hood fan, refrigerator, stacked washer/dryer, stove-electric, window coverings
- Has fireplace (y/n) Yes
- Interior features Ensuite bathroom
- Community features Air conditioner, deck, exercise room, guest suite, parking-visitor, party room, storage cage, natural gas bbq hookup
- Area Edmonton
- Zoning description Zone 58
- Exposure N
- Lot size (acres) 57.85
- Basement information None, no basement
- Building size 829
- Mls® # E4462569
- Property sub type Apartment
- Status Active
- Virtual tour
- Bedroom 2 36.1m X 36.1m
- Master room 52.5m X 36.1m
- Kitchen room 32.8m X 32.8m
- Living room 29.5m X 39.4m
Level: Main - Dining room 42.6m X 39.4m
Level: Main
- Listing type identifier Idx

$-29
/ Month

