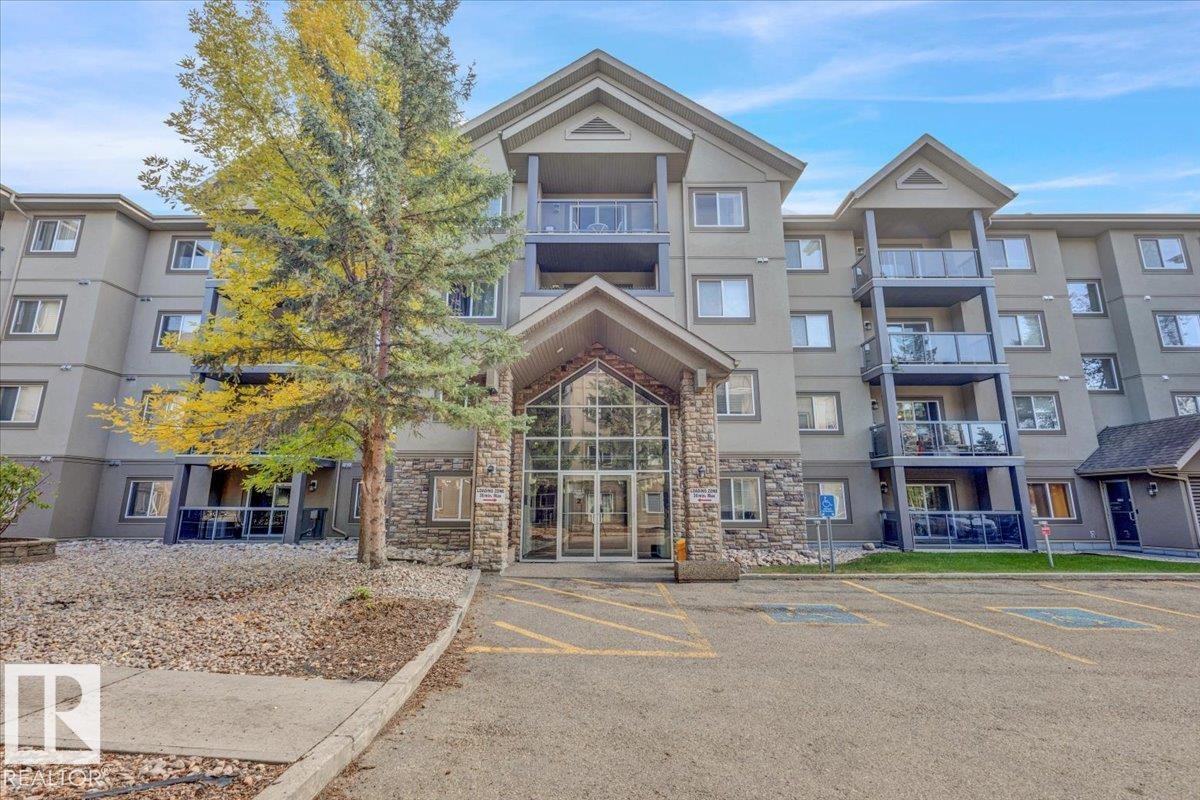This home is hot now!
There is over a 86% likelihood this home will go under contract in 15 days.

A perfect blend of class, comfort, and spaciousness, with MILLION DOLLAR, 17th HOLE VIEWS from your WRAP AROUND BALCONY. Welcome to Grande Lewis Estates. MOMENTS off the Henday or Whitemud, with all shopping and amenities right down the road. With 2 PARKING STALLS (one UNDERGROUND w STORAGE, and one right outside the unit!) this unit is in the HEART OF LEWIS ESTATES and is LITERALLY ON THE GOLF COURSE! Meticulous and lovingly maintained over the years, and you will see that throughout. UPGRADED VINYL PLANK and carpet and FRESHLY PAINTED. UPGRADED APPLIANCES- FULL SIZED washer and dryer, and full BLACK STAINLESS appliances throughout kitchen w water and ice from fridge! Enjoy quiet evenings in front of your GAS FIREPLACE while admiring Golf Course Views! Temperature won’t be an issue in summer either, as the unit comes with AC. Massive social room as well as a gym in the building. You deserve the tranquility and sophistication of golf course living.

