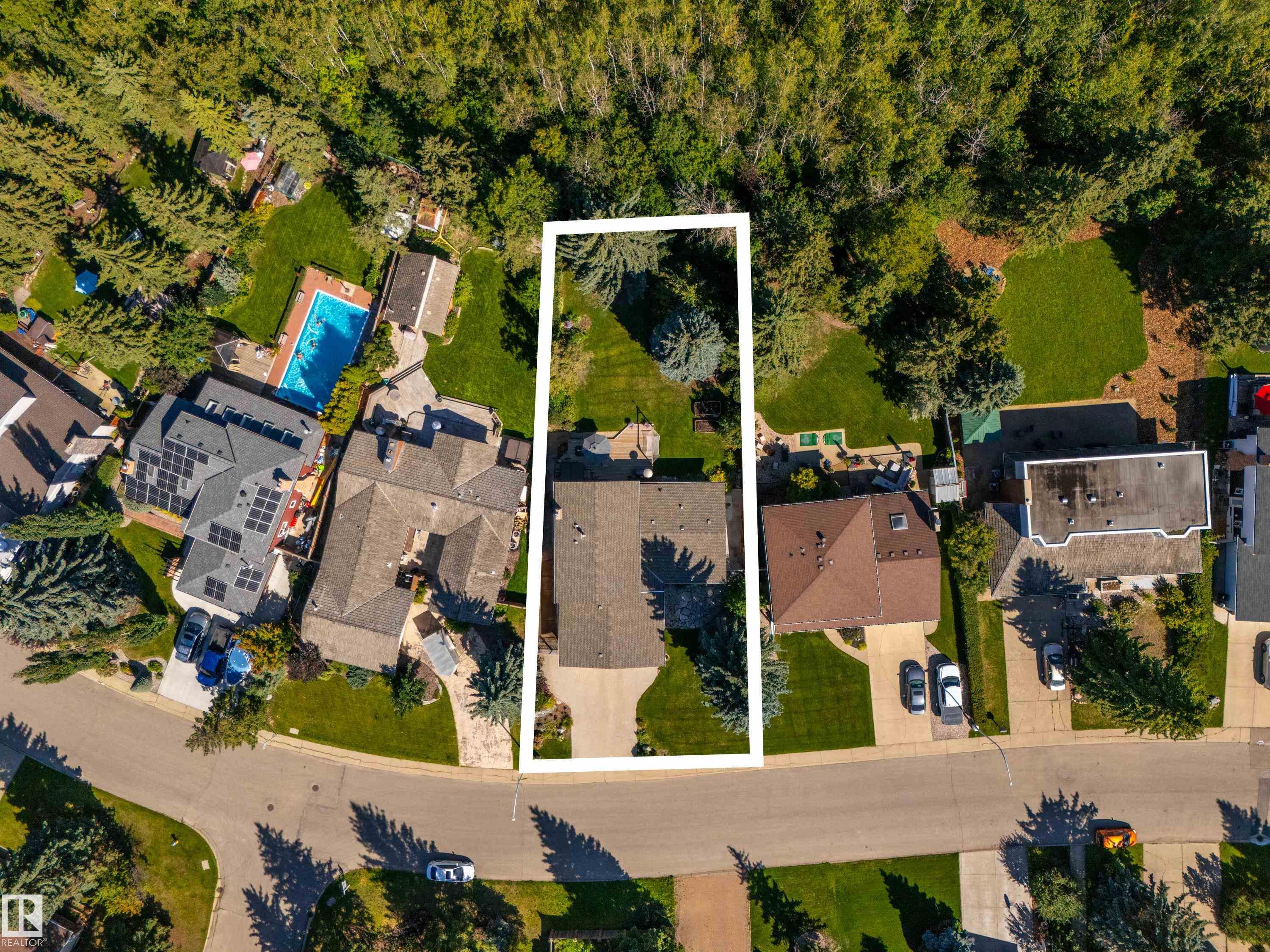This home is hot now!
There is over a 83% likelihood this home will go under contract in 15 days.

In the well established community of Westridge, backing on to the ravine, with a beautiful back yard is where you will discover this lovely 3 bedroom home anxiously waiting for its new family. The main floor with formal dining area, separate family room complete with wood burning fireplace and access to the back yard where mountains of memories will be made with gatherings of friends and family. Very spacious living room with bay window and large windows in the formal dining area for a plethora of natural sunlight flowing through. Privately located den, powder room and main floor laundry with access to the double attached garage complete the main floor. The upstairs houses the primary with 3 piece ensuite, walk-in closet and 2 additional nicely sized bedrooms with 4 piece bath. The basement consists of an enormous rec room, 2 piece bathroom and sauna. Tons of storage space and 2 furnaces. Minutes from the Whitemud makes commuting a breeze. Come see for yourself, you will not be disappointed!

