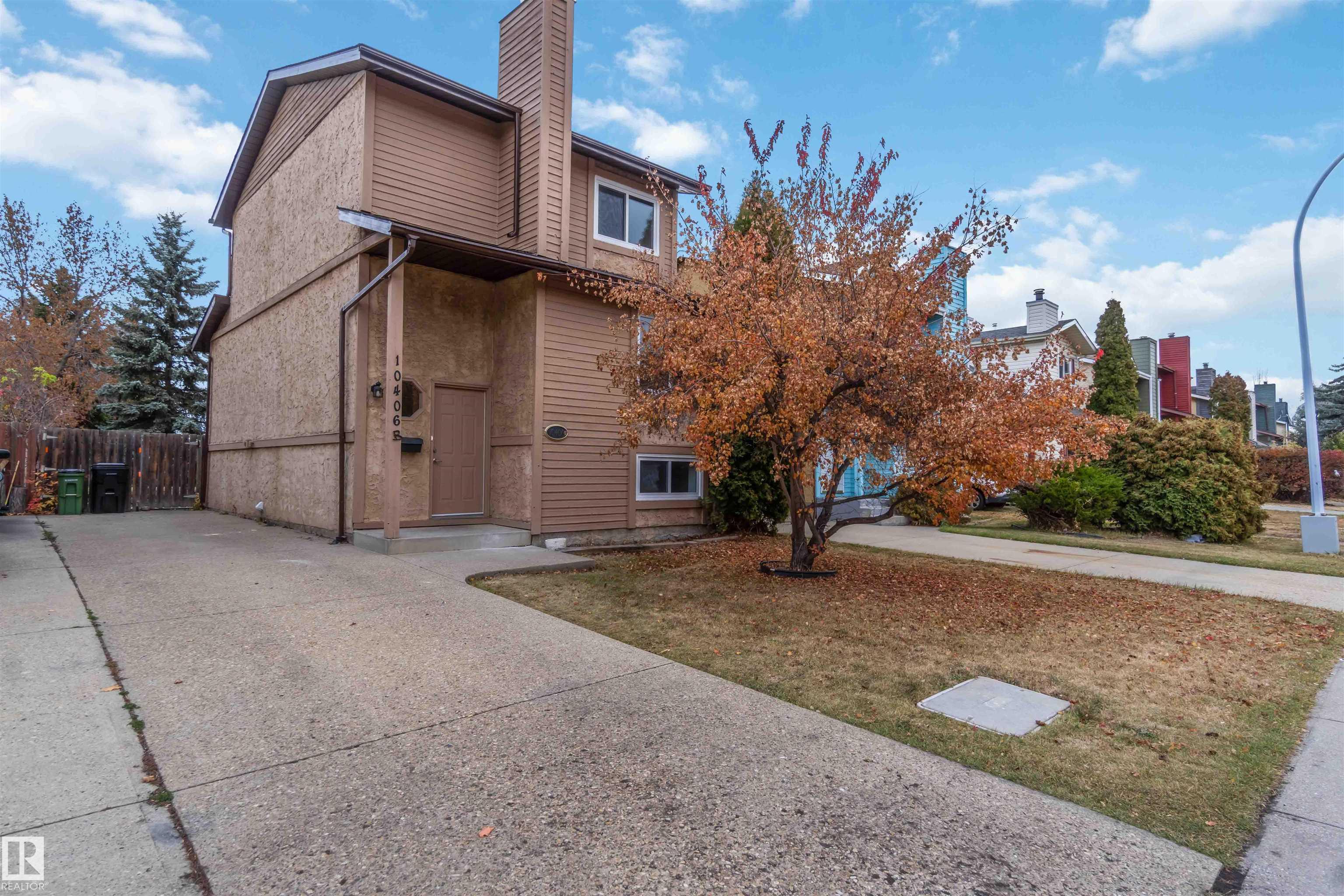This home is hot now!
There is over a 89% likelihood this home will go under contract in 15 days.

FULLY RENOVATED AND MOVE IN READY! This modern 1820 sq ft 3-level split in desirable Ermineskin combines style, comfort, and functionality. Offering 4 bedrooms and 2.5 bathrooms, the home features all-new finishes throughout — including luxury vinyl plank & plush carpet flooring, new windows, updated electrical, and a sleek electric fireplace. The spacious, updated kitchen features brand-new stainless steel appliances, quartz countertops, & crisp white cabinetry. The bright and inviting living areas provide the perfect setting for family living and entertaining. Outside, enjoy a large, updated landscaping in the front & back yards with a brand-new deck & freshly painted exterior. Other major updates include a new furnace, newer hot water tank, & newer shingles, ensuring peace of mind for years to come. Perfectly located near South Common, and just minutes to the Anthony Henday for easy commuting. A stunning, fully updated home where every detail has been thoughtfully finished - All it needs is YOU!

