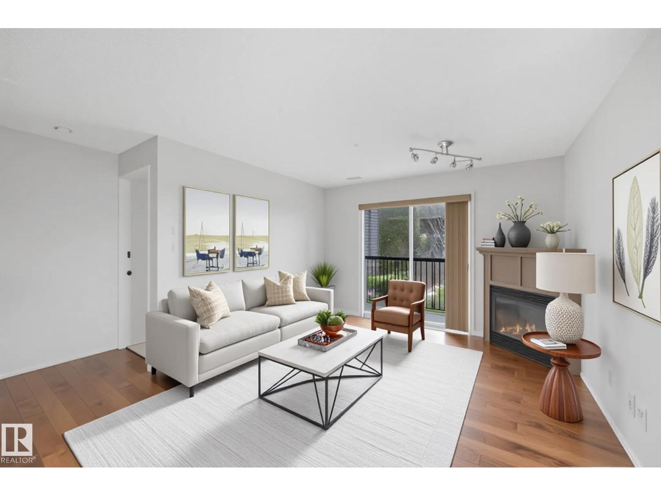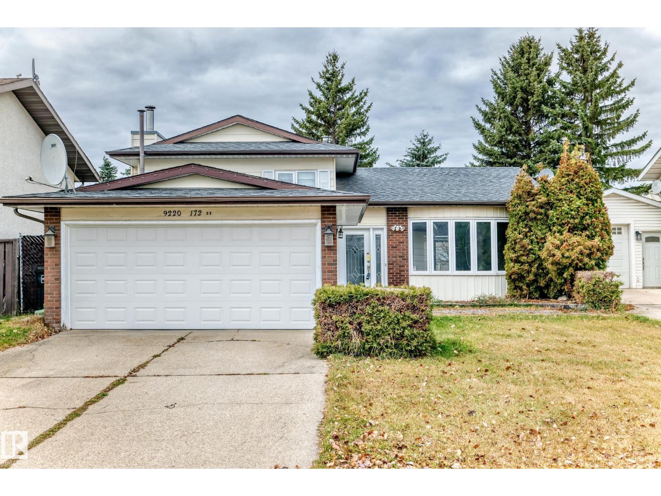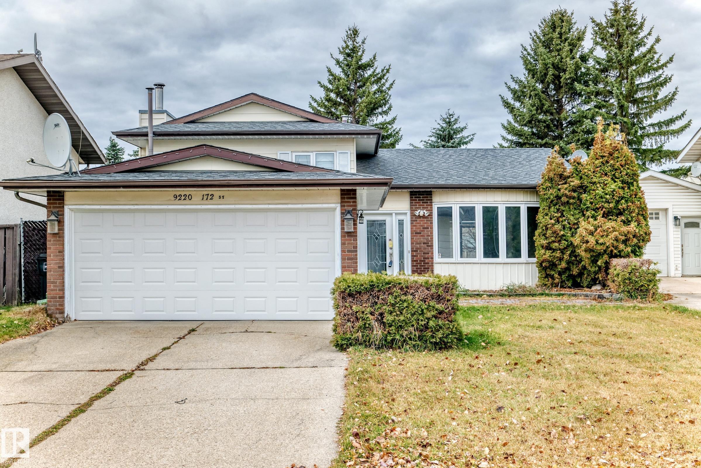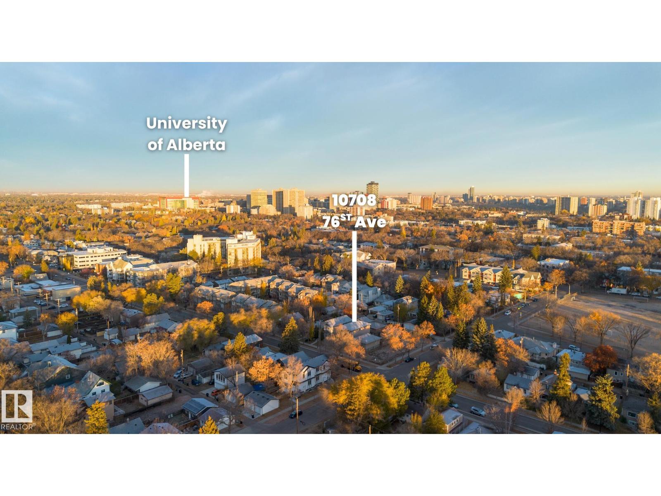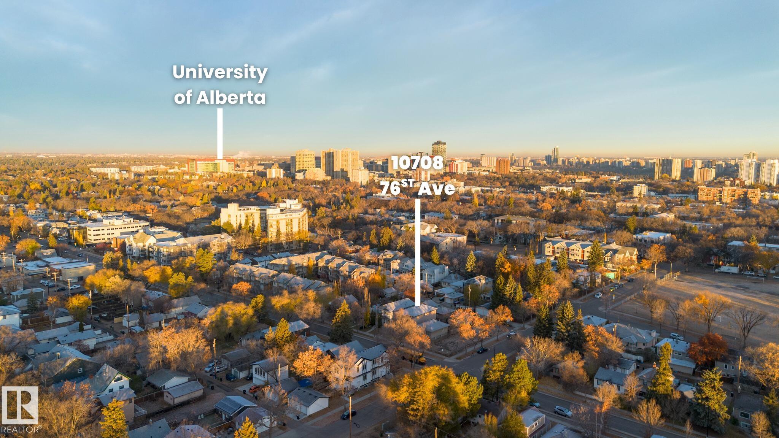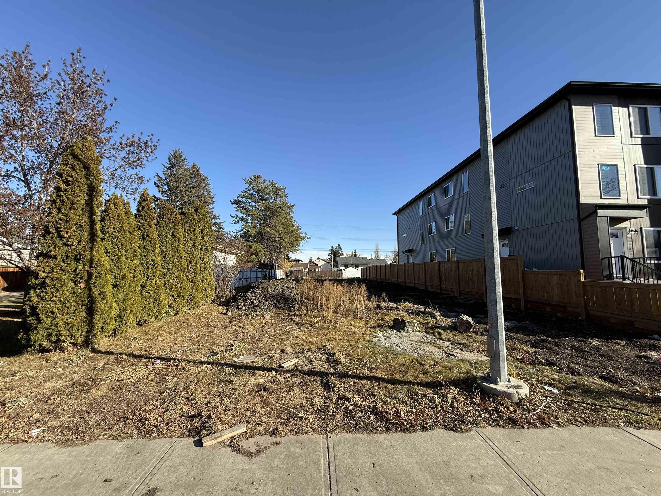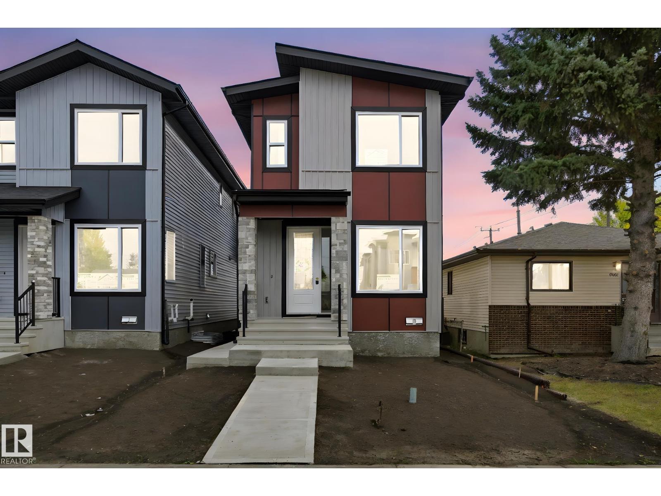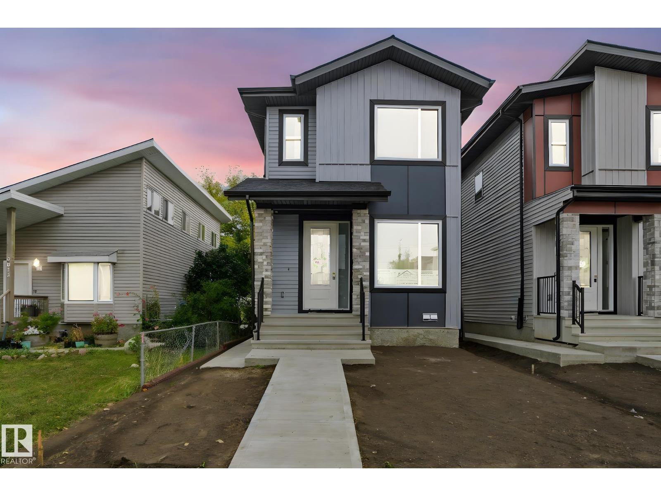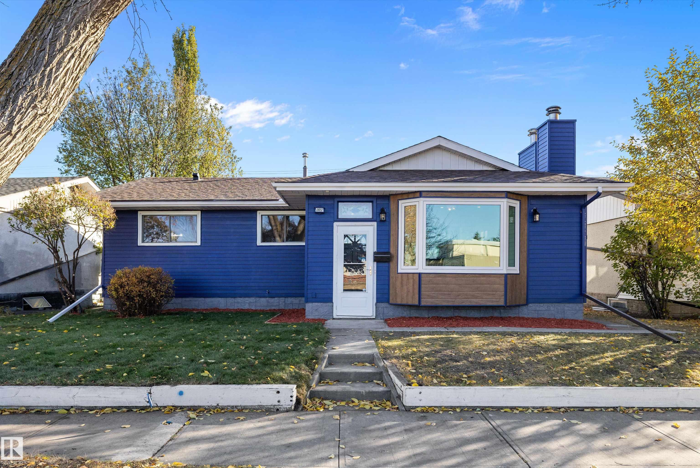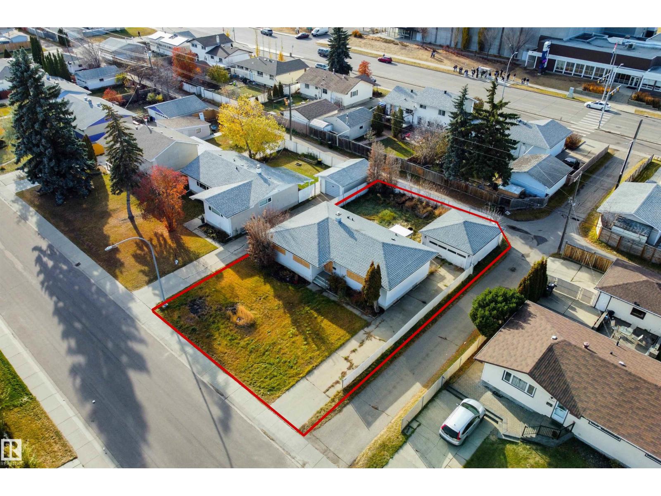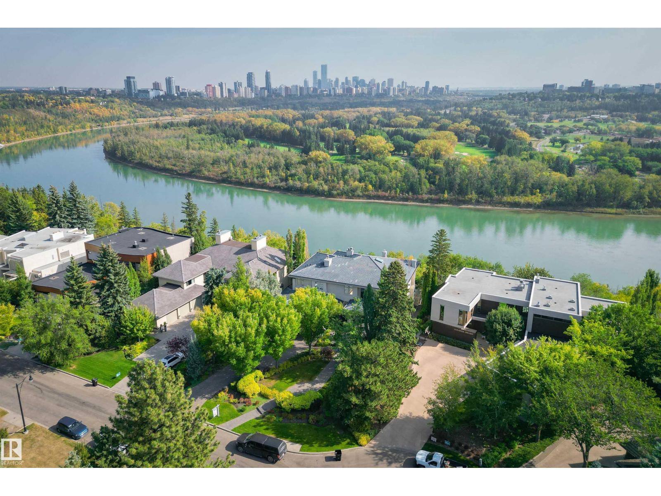
Highlights
Description
- Home value ($/Sqft)$894/Sqft
- Time on Houseful49 days
- Property typeSingle family
- Neighbourhood
- Median school Score
- Lot size0.38 Acre
- Year built2001
- Mortgage payment
This iconic Crestwood home boasts a stunning panoramic view of our river valley and downtown. Architecturally designed, built in 2001 with an extensive million dollar remodeling completed in 2011 for a contemporary masterpiece. Featuring 5 bdrms, 7 baths,2 fireplaces, 10 ft ceilings, theatre room, in floor heating, nanny suite & walk out basement. The location is incredible, perched right on the river valley in a quiet, prestigious crescent. Beautifully landscaped by architect Doug Carlyle includes a waterfall feature greeting visitors. Flooded with natural light, the home feels welcoming, not pretentious. Every room is perfectly sized and enjoys lovely sight lines to take advantage of the view and the privacy. Entertaining sized dining room and dream kitchen by Heart Kitchens. Unbelievable dressing room off the primary bedroom must be seen! Excellent schools, great restaurants, coffee shops, grocery all within an easy walk. Lot is approx. 75 X 193. Truly one of Edmonton's finest residences. (id:63267)
Home overview
- Heat type Forced air, hot water radiator heat
- # total stories 2
- # parking spaces 3
- Has garage (y/n) Yes
- # full baths 5
- # half baths 2
- # total bathrooms 7.0
- # of above grade bedrooms 6
- Subdivision Crestwood
- View Ravine view, valley view, city view
- Directions 1477633
- Lot dimensions 1556.94
- Lot size (acres) 0.3847146
- Building size 5873
- Listing # E4457450
- Property sub type Single family residence
- Status Active
- Recreational room 14.68m X 4.75m
Level: Lower - Media room 6.04m X 5.28m
Level: Lower - 5th bedroom 4.78m X 3.82m
Level: Lower - 6th bedroom 5.83m X 4.06m
Level: Lower - Dining room 5.48m X 4.58m
Level: Main - Living room 7.52m X 5.43m
Level: Main - Kitchen 7.55m X 4.27m
Level: Main - Office 5.04m X 4.29m
Level: Main - Den 5.57m X 3.96m
Level: Main - 3rd bedroom 4.38m X 4.25m
Level: Upper - 4th bedroom 5.01m X 3.99m
Level: Upper - 2nd bedroom 4.26m X 3.88m
Level: Upper - Primary bedroom 7.94m X 6.9m
Level: Upper
- Listing source url Https://www.realtor.ca/real-estate/28854575/28-riverside-cr-nw-edmonton-crestwood
- Listing type identifier Idx

$-14,000
/ Month

