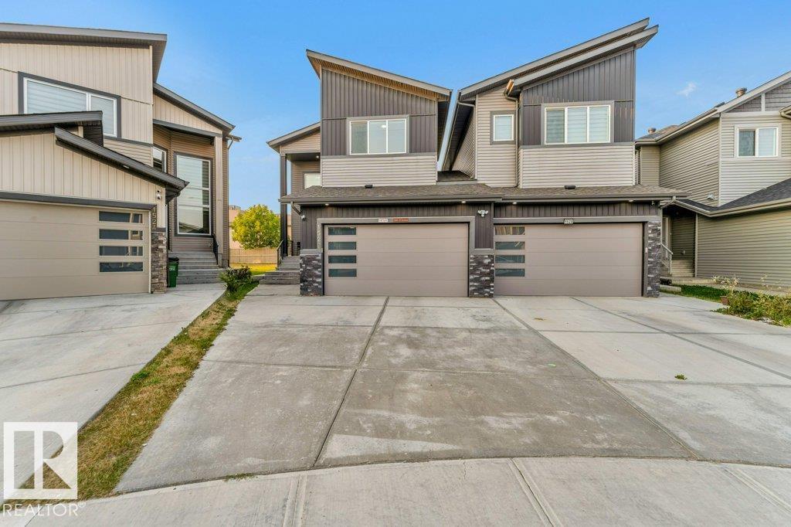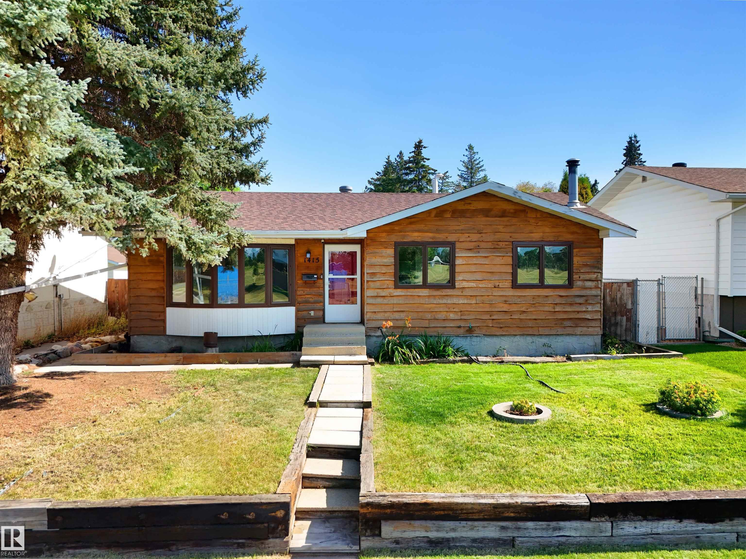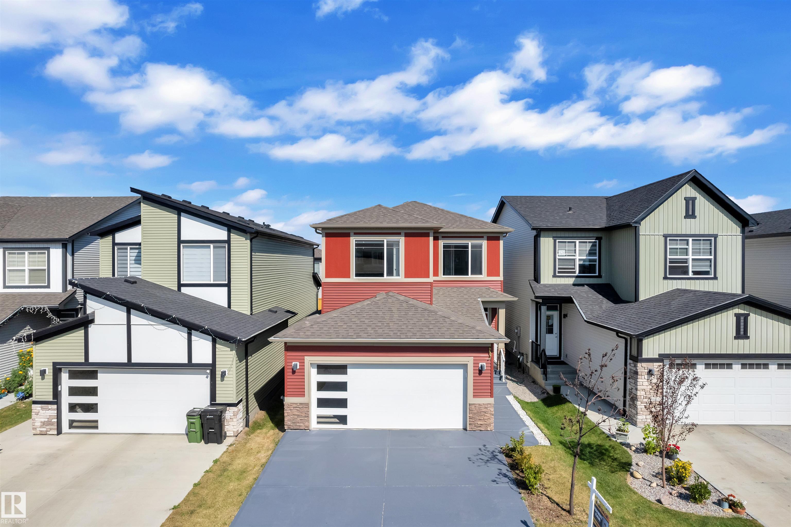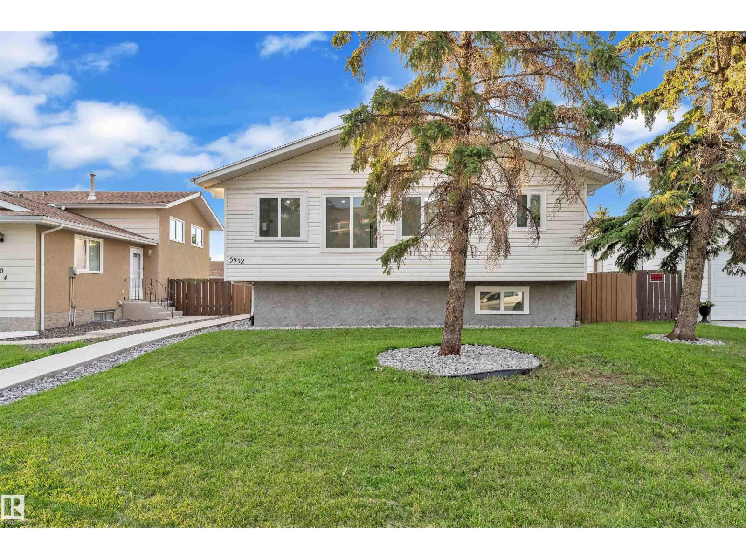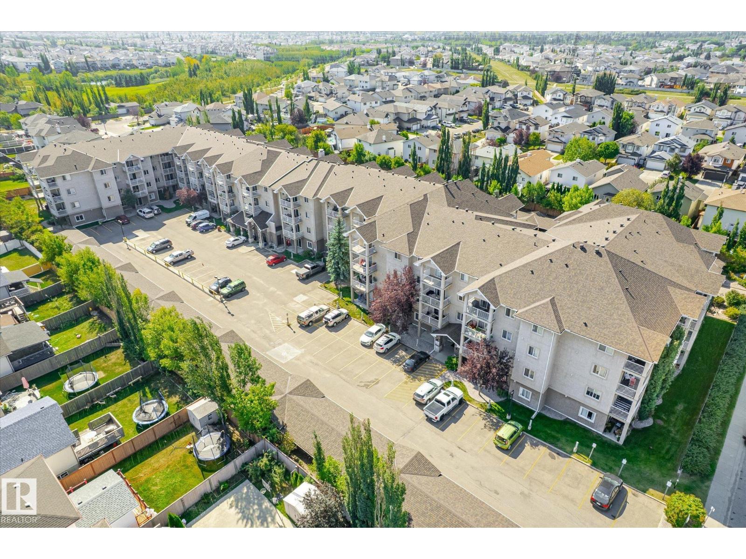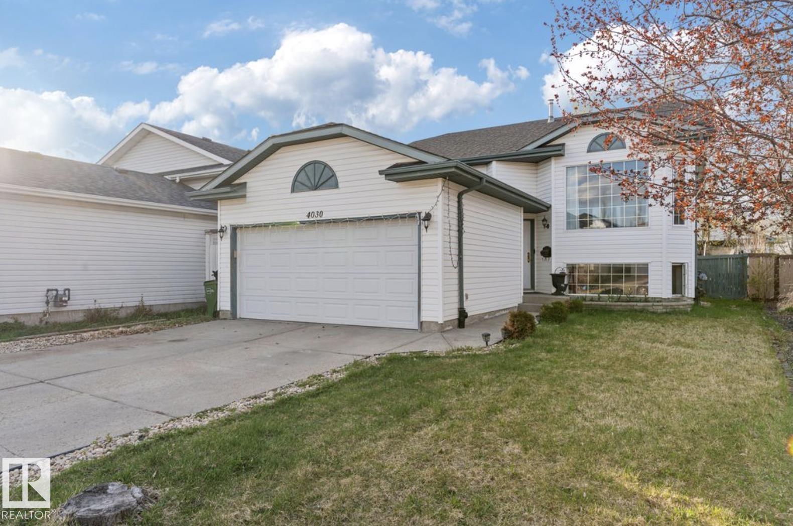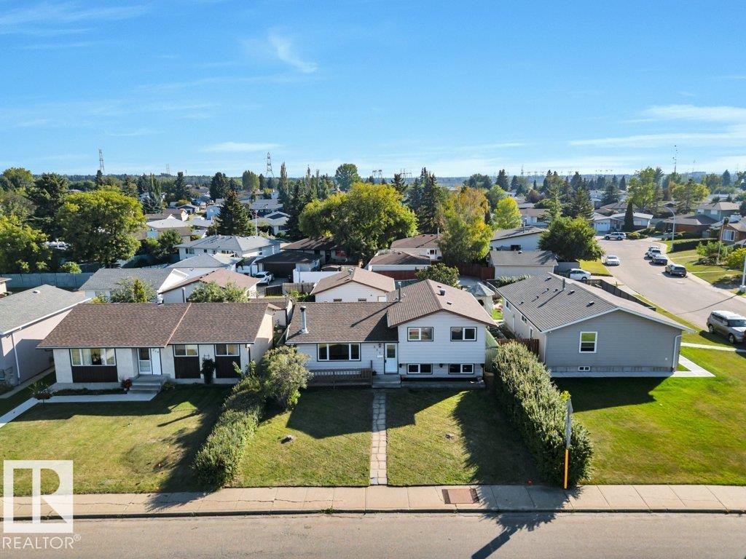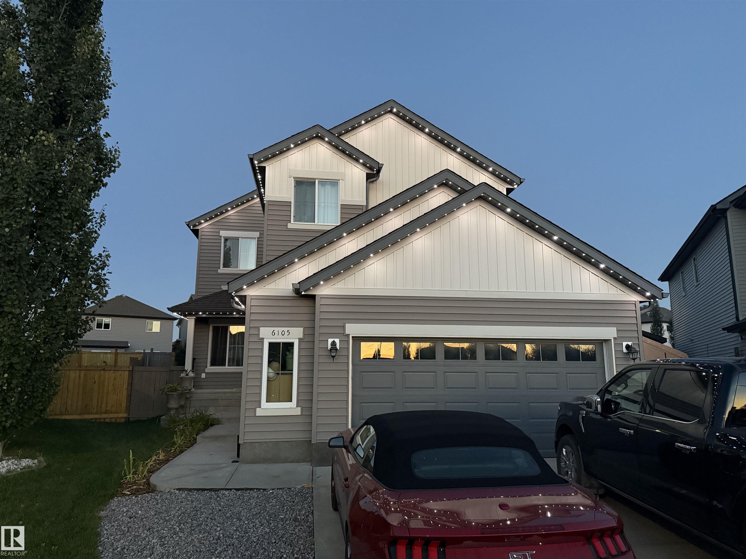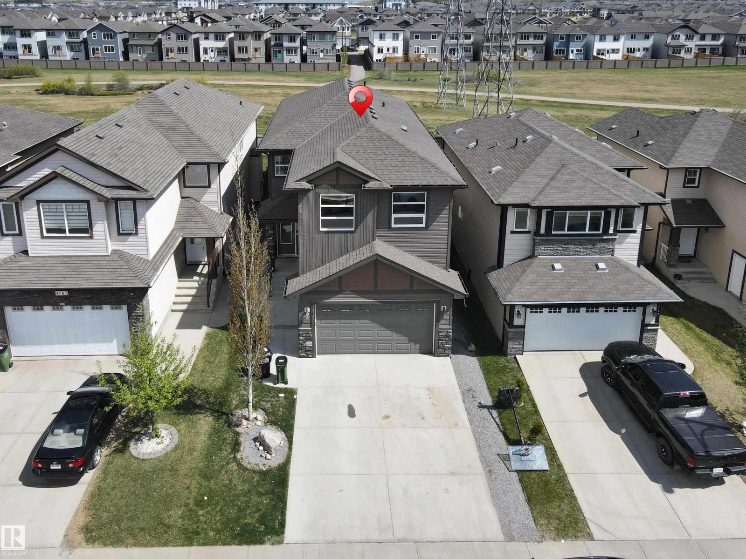
Highlights
Description
- Home value ($/Sqft)$279/Sqft
- Time on Houseful28 days
- Property typeSingle family
- Neighbourhood
- Median school Score
- Year built2015
- Mortgage payment
**LAUREL**SOUTH EDMONTON**FINISHED TWO BEDROOM BASEMENT WITH KITCHEN AND SIDE ENTRY** The home’s open-concept layout is enhanced by premium finishes throughout, including 9-foot ceilings and 8-foot doors on every level, as well as two bespoke fireplaces that contribute charm and comfort. The main floor includes a versatile bedroom, perfectly suited for use as a home office, accompanied by a full three-piece bathroom. upper level, a spacious family room provides an inviting gathering space, along with four additional bedrooms. The primary suite serves as a serene retreat, complete with a lavish five-piece ensuite and a walk-in closet. An upper-level laundry room adds a layer of convenience to everyday living. Fully self-contained two-bedroom basement with a private entrance—an ideal arrangement for multi-generational living or guest accommodation. The private, fenced backyard backs onto open space. (id:55581)
Home overview
- Heat type Forced air
- # total stories 2
- Has garage (y/n) Yes
- # full baths 4
- # total bathrooms 4.0
- # of above grade bedrooms 7
- Subdivision Laurel
- Lot size (acres) 0.0
- Building size 2615
- Listing # E4451946
- Property sub type Single family residence
- Status Active
- 2nd kitchen 2.63m X 4.16m
Level: Basement - Additional bedroom 3.62m X 4.47m
Level: Basement - Recreational room 4.62m X 4.06m
Level: Basement - 6th bedroom 3.52m X 3.84m
Level: Basement - Kitchen 4.77m X 4.09m
Level: Main - Living room 4.01m X 4.54m
Level: Main - Dining room 3.6m X 3.91m
Level: Main - 5th bedroom 2.73m X 3.45m
Level: Main - Bonus room 5.79m X 4.44m
Level: Upper - Primary bedroom 3.95m X 6.04m
Level: Upper - 2nd bedroom 3.56m X 3.04m
Level: Upper - 3rd bedroom 3.56m X 3.1m
Level: Upper - 4th bedroom 2.8m X 3.33m
Level: Upper
- Listing source url Https://www.realtor.ca/real-estate/28709160/1743-28-st-nw-edmonton-laurel
- Listing type identifier Idx

$-1,946
/ Month

