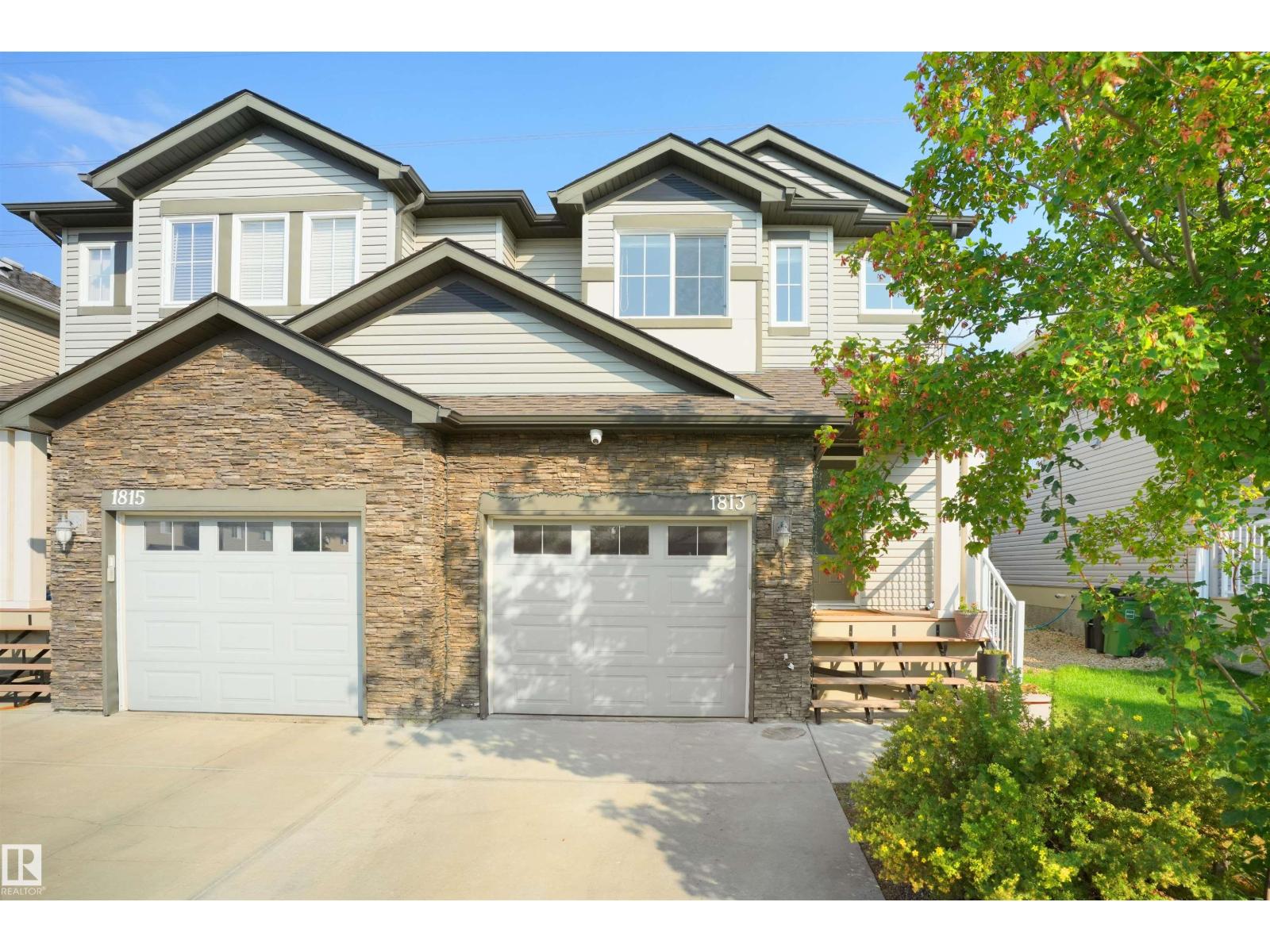This home is hot now!
There is over a 94% likelihood this home will go under contract in 15 days.

BRIGHT AND INVITING DUPLEX BACKING ONTO A SCENIC WALKING PATH that connects you to RESTAURANTS and BEAUTIFUL COMMUNITY PARKS. This home is METICULOUSLY MAINTAINED and features a BRAND-NEW FURNACE (2024) for efficient heating and airflow. SPACIOUS LAYOUT with plenty of room for a GROWING FAMILY. Excellent SCHOOLS, SPORTS and RECREATION FACILITIES nearby. FINISHED DECK overlooking a LARGE BACKYARD – perfect for KIDS and PETS to run and play. CONVENIENT LOCATION with easy access to GROCERY STORES, SHOPPING, and MAJOR ROADWAYS for a quick commute anywhere in the city. A FANTASTIC OPPORTUNITY to own in a VIBRANT, FAMILY-FRIENDLY COMMUNITY! (id:63267)

